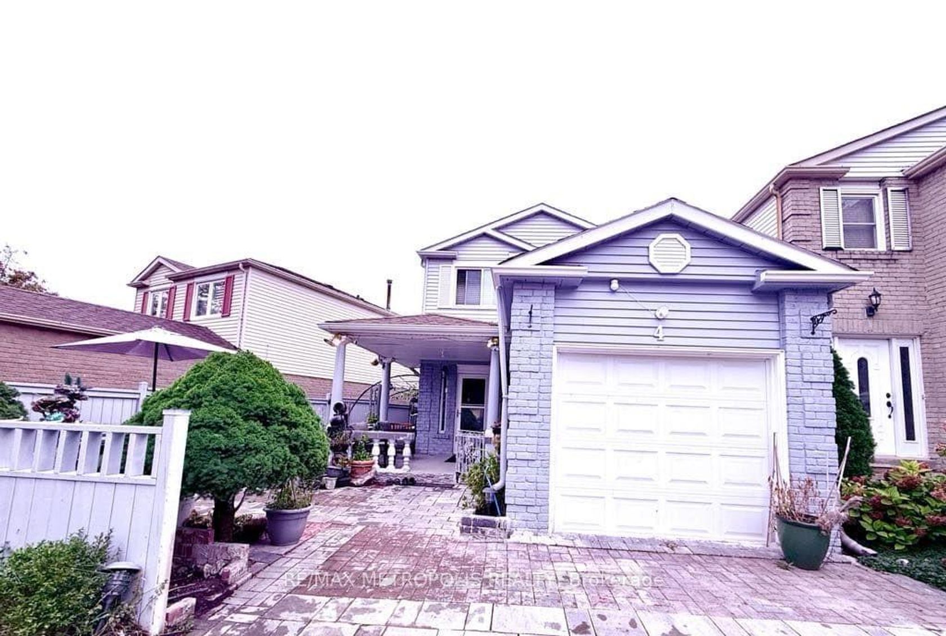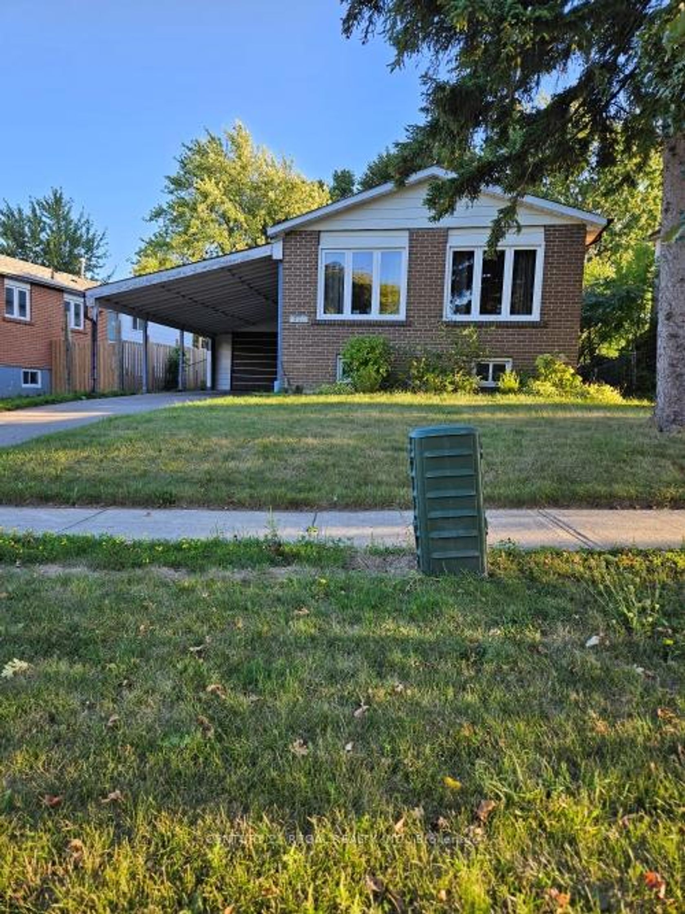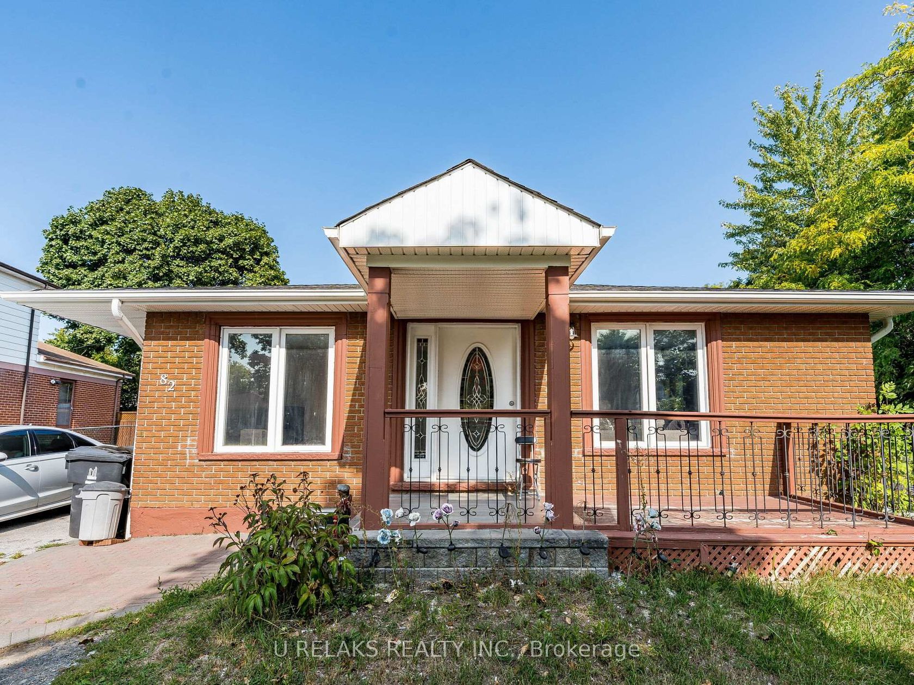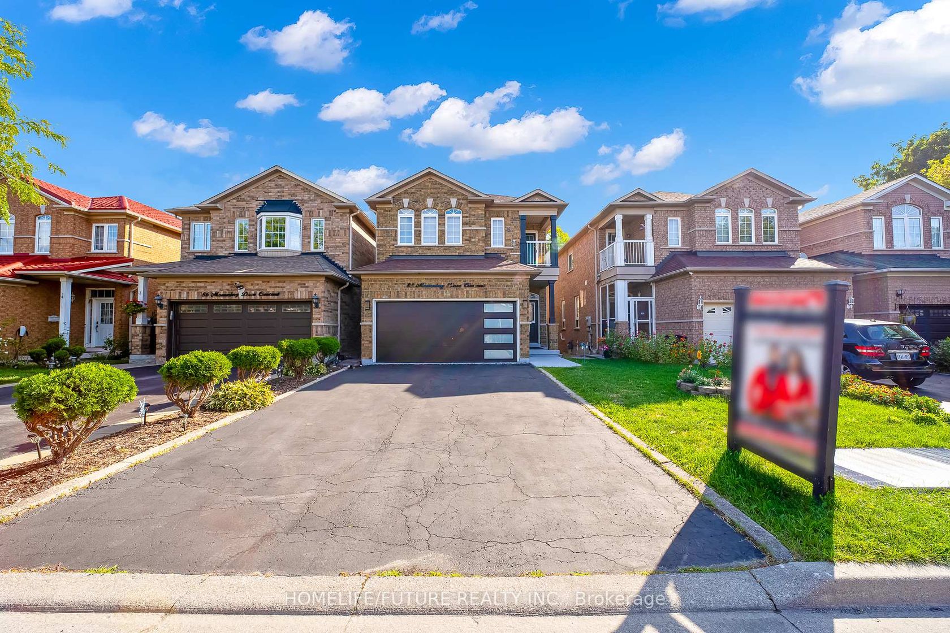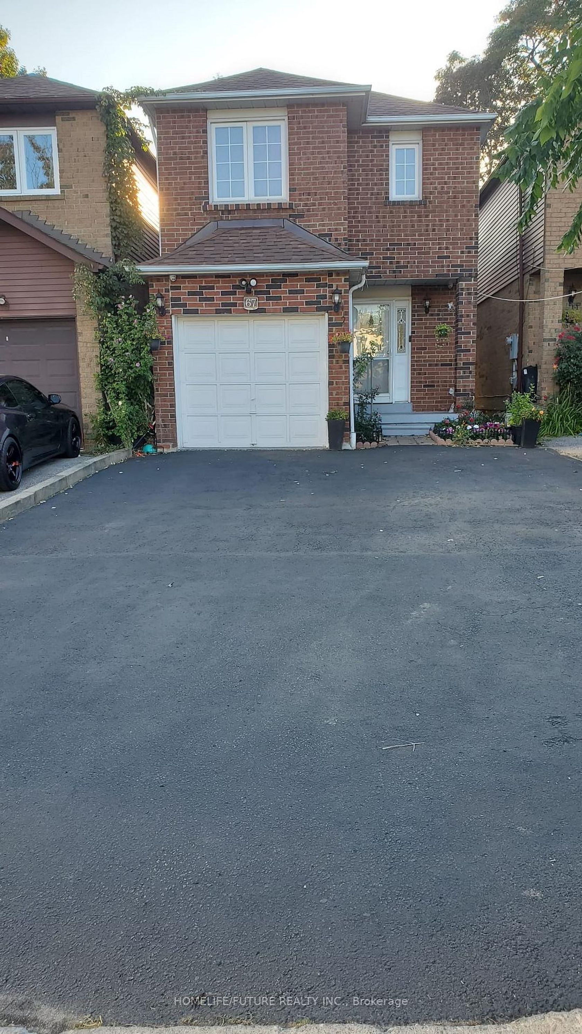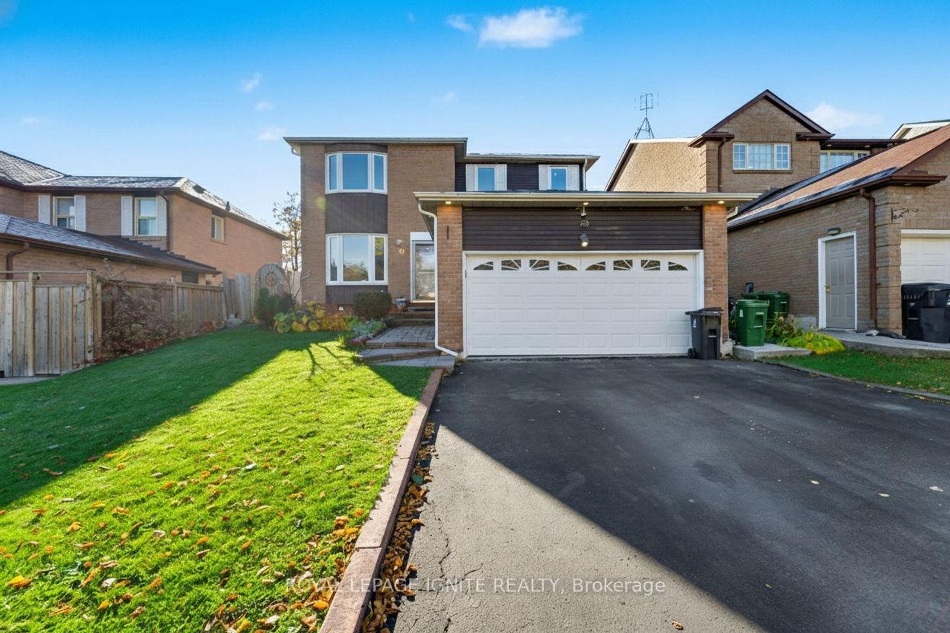About this Detached in Malvern
EXCELLENT LOCATION!!! A beautifully maintained home on a rare 50 Feet Frontage. Detached Home in a Peaceful Neighborhood This beautifully maintained residence offers 3+2 bedrooms and 2 bathrooms. The finished basement includes a 2 Bedroom Apartment with Side Separate ENTRANCE perfect for income potential or extended family. Major updates include Furnace & A/C (2021) and Roof (2018). Step outside to your private oasis a In-ground pool with heater unit, complemented by two gaze…bos, perfect for relaxing or entertaining. Ideally located within walking distance to schools, parks, shopping, TTC, and just minutes to Hwy 401, Centennial College, places of worship, and more. Don't miss this rare opportunity to own a stylish home in such a prime location! MUST SEE!
Listed by RE/MAX CROSSROADS REALTY INC..
EXCELLENT LOCATION!!! A beautifully maintained home on a rare 50 Feet Frontage. Detached Home in a Peaceful Neighborhood This beautifully maintained residence offers 3+2 bedrooms and 2 bathrooms. The finished basement includes a 2 Bedroom Apartment with Side Separate ENTRANCE perfect for income potential or extended family. Major updates include Furnace & A/C (2021) and Roof (2018). Step outside to your private oasis a In-ground pool with heater unit, complemented by two gazebos, perfect for relaxing or entertaining. Ideally located within walking distance to schools, parks, shopping, TTC, and just minutes to Hwy 401, Centennial College, places of worship, and more. Don't miss this rare opportunity to own a stylish home in such a prime location! MUST SEE!
Listed by RE/MAX CROSSROADS REALTY INC..
 Brought to you by your friendly REALTORS® through the MLS® System, courtesy of Brixwork for your convenience.
Brought to you by your friendly REALTORS® through the MLS® System, courtesy of Brixwork for your convenience.
Disclaimer: This representation is based in whole or in part on data generated by the Brampton Real Estate Board, Durham Region Association of REALTORS®, Mississauga Real Estate Board, The Oakville, Milton and District Real Estate Board and the Toronto Real Estate Board which assumes no responsibility for its accuracy.
More Details
- MLS®: E12476703
- Bedrooms: 3
- Bathrooms: 2
- Type: Detached
- Square Feet: 700 sqft
- Lot Size: 5,500 sqft
- Frontage: 50.00 ft
- Depth: 110.00 ft
- Taxes: $3,657.32 (2025)
- Parking: 5 Carport
- Basement: Finished, Apartment, Separate Entrance
- Style: Bungalow
More About Malvern, Toronto
lattitude: 43.809883
longitude: -79.2336648
M1B 1X1









































