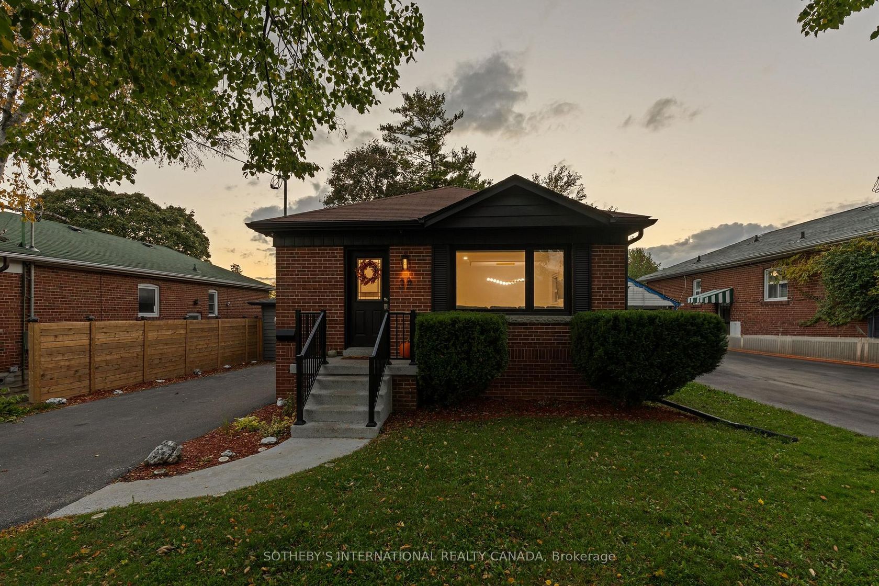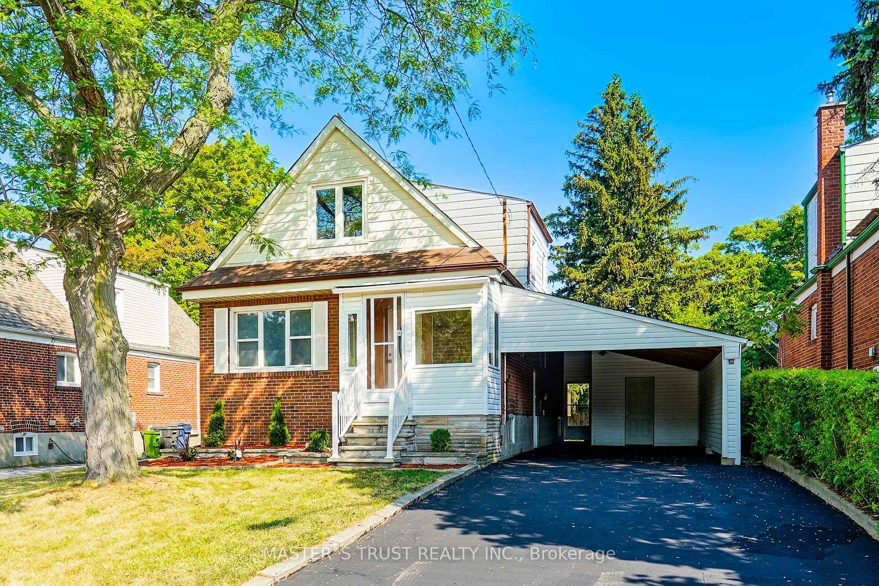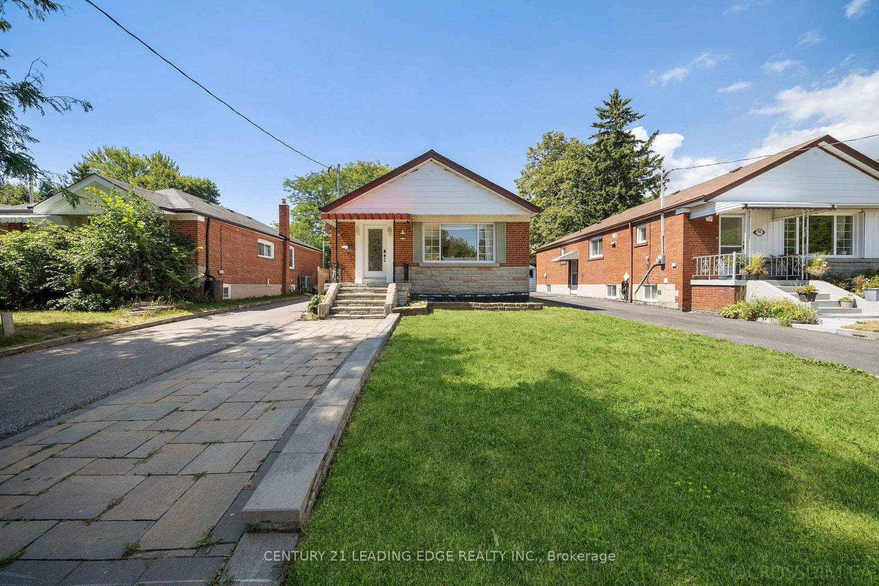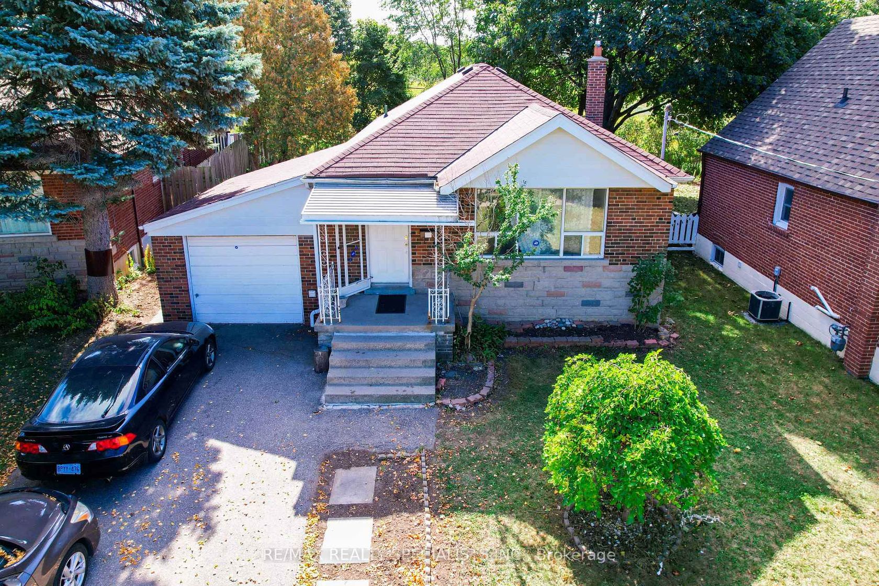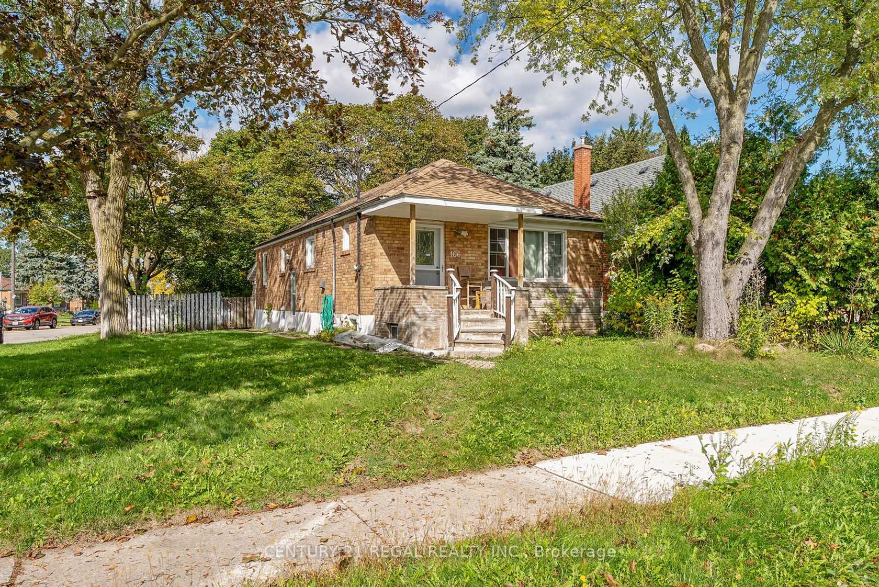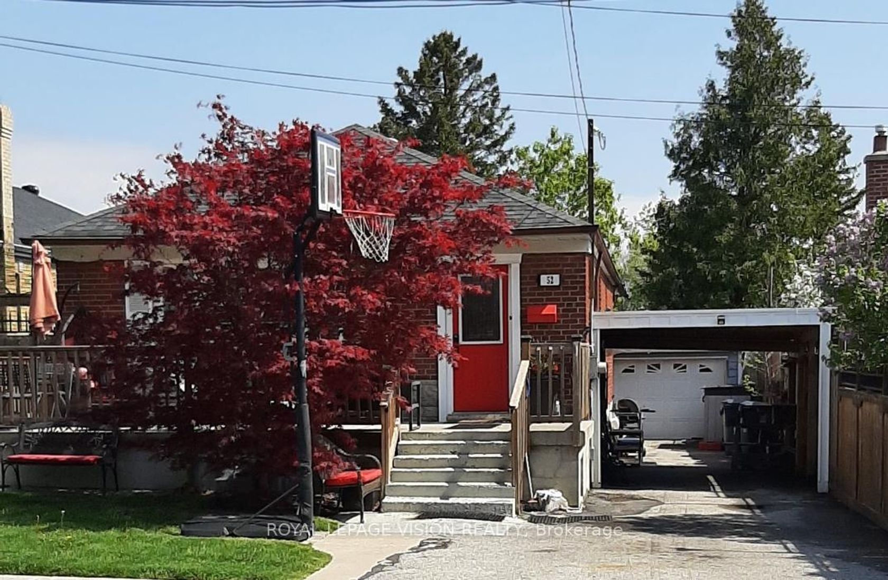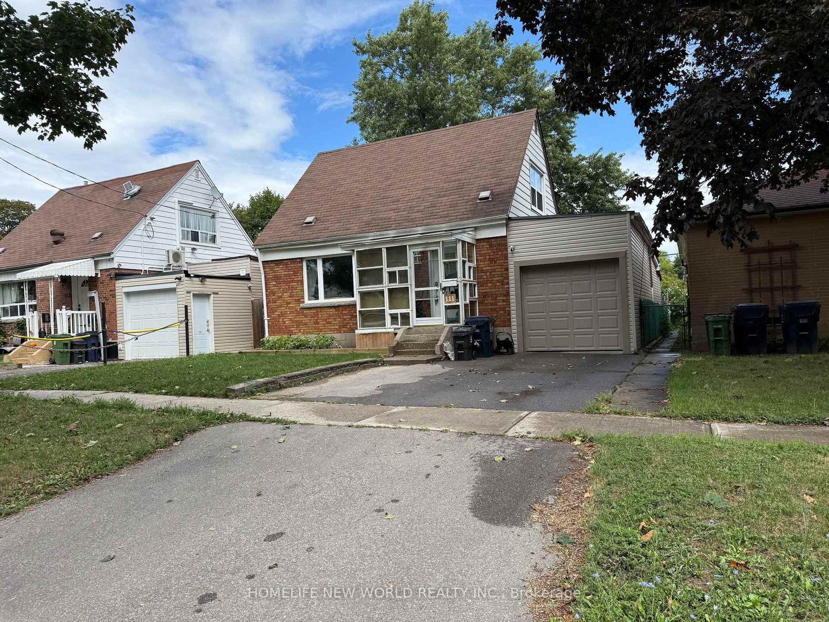About this Detached in Dorset Park
A seamless blend of style and sophistication, this beautifully renovated bungalow offers refined living in the heart of Dorset Park. Defined by an open-concept design, the interiors showcase subtle textures and a palette of soft tones that evoke warmth and modern luxury. The living and dining areas flow effortlessly beneath recessed lighting and statement fixtures, creating a bright and inviting atmosphere ideal for both entertaining and everyday living.The kitchen is a conte…mporary showpiece featuring quartz countertops, sleek custom cabinetry, and premium stainless steel appliances-all complemented by a spacious island with elegant pendant lighting. The main floor hosts three serene bedrooms, each designed with understated sophistication and thoughtful detail.The finished lower level, complete with a separate entrance, offers two independent suites-each with its own kitchen and bath-providing an excellent opportunity for multi-generational living or additional income potential. Outside, a private backyard framed by mature trees offers a quiet retreat for al fresco dining or unwinding under the open sky.Perfectly situated near parks, schools, shopping, and major transit routes, this home delivers a rare balance of urban convenience and refined residential comfort.
Listed by SOTHEBY'S INTERNATIONAL REALTY CANADA.
A seamless blend of style and sophistication, this beautifully renovated bungalow offers refined living in the heart of Dorset Park. Defined by an open-concept design, the interiors showcase subtle textures and a palette of soft tones that evoke warmth and modern luxury. The living and dining areas flow effortlessly beneath recessed lighting and statement fixtures, creating a bright and inviting atmosphere ideal for both entertaining and everyday living.The kitchen is a contemporary showpiece featuring quartz countertops, sleek custom cabinetry, and premium stainless steel appliances-all complemented by a spacious island with elegant pendant lighting. The main floor hosts three serene bedrooms, each designed with understated sophistication and thoughtful detail.The finished lower level, complete with a separate entrance, offers two independent suites-each with its own kitchen and bath-providing an excellent opportunity for multi-generational living or additional income potential. Outside, a private backyard framed by mature trees offers a quiet retreat for al fresco dining or unwinding under the open sky.Perfectly situated near parks, schools, shopping, and major transit routes, this home delivers a rare balance of urban convenience and refined residential comfort.
Listed by SOTHEBY'S INTERNATIONAL REALTY CANADA.
 Brought to you by your friendly REALTORS® through the MLS® System, courtesy of Brixwork for your convenience.
Brought to you by your friendly REALTORS® through the MLS® System, courtesy of Brixwork for your convenience.
Disclaimer: This representation is based in whole or in part on data generated by the Brampton Real Estate Board, Durham Region Association of REALTORS®, Mississauga Real Estate Board, The Oakville, Milton and District Real Estate Board and the Toronto Real Estate Board which assumes no responsibility for its accuracy.
More Details
- MLS®: E12476369
- Bedrooms: 3
- Bathrooms: 3
- Type: Detached
- Square Feet: 700 sqft
- Lot Size: 5,400 sqft
- Frontage: 45.00 ft
- Depth: 120.00 ft
- Taxes: $4,426.49 (2025)
- Parking: 4 Detached
- View: Garden, Skyline, Trees/Woods
- Basement: Separate Entrance, Finished
- Style: Bungalow
