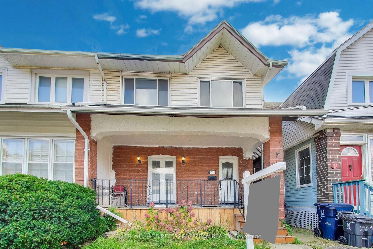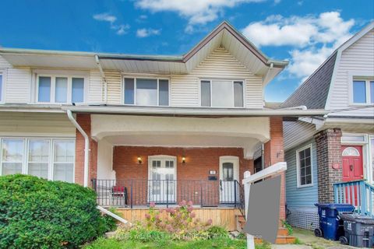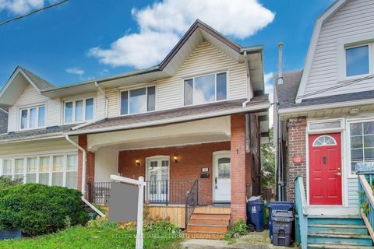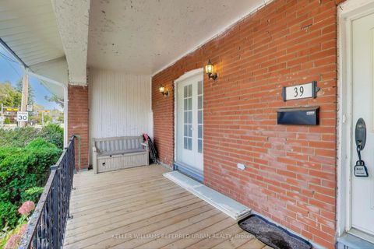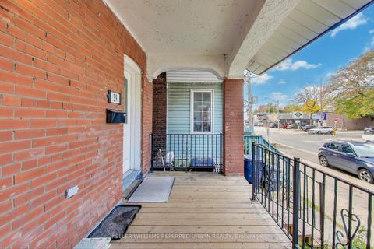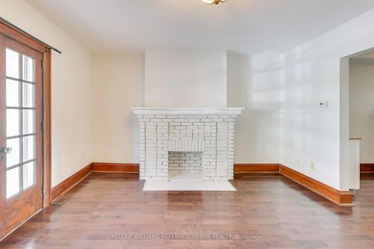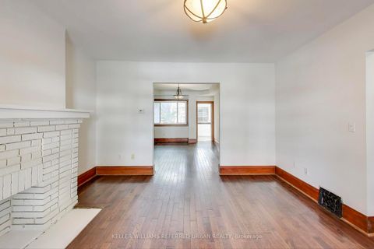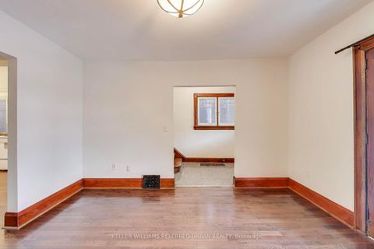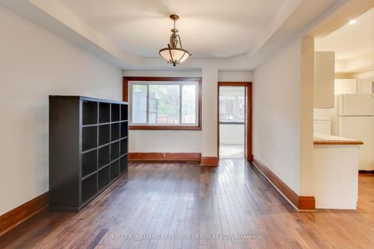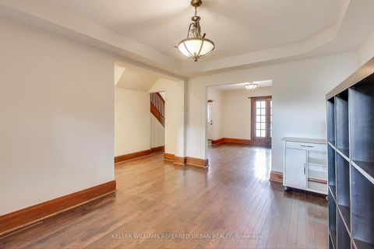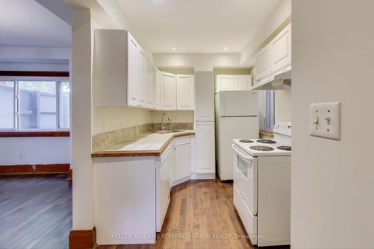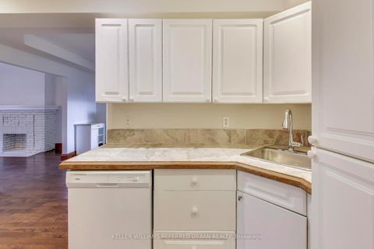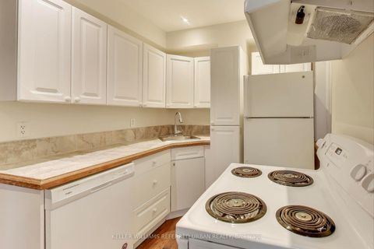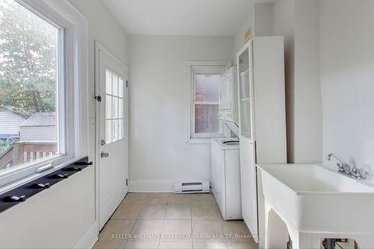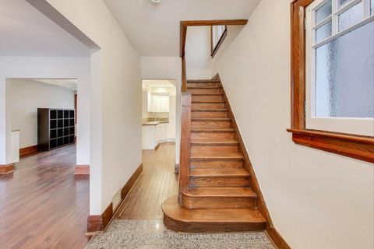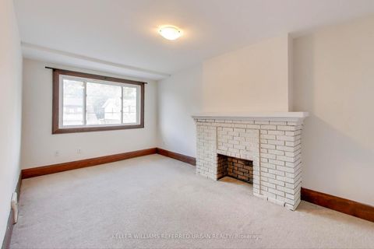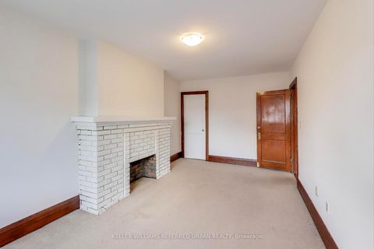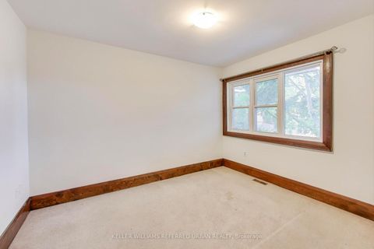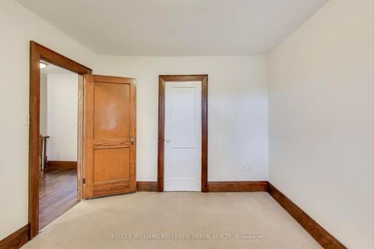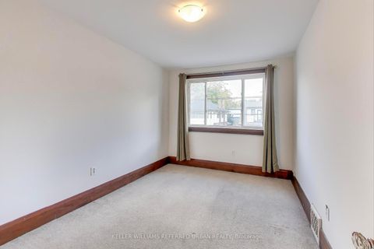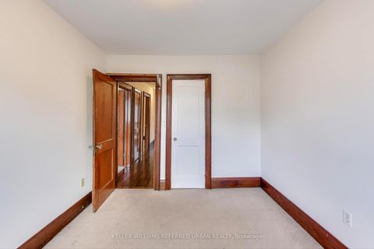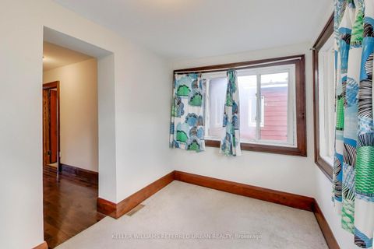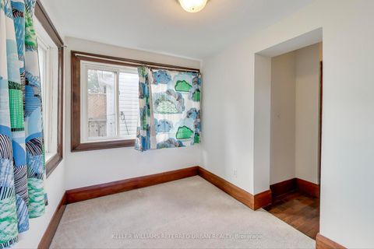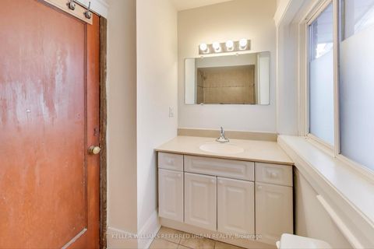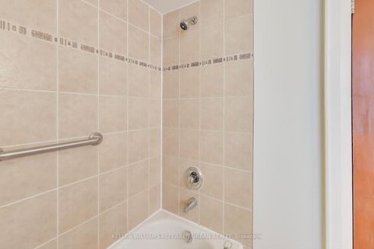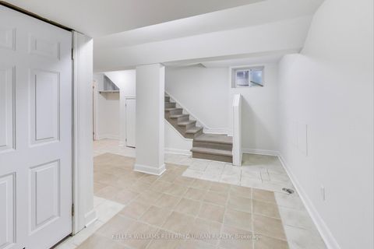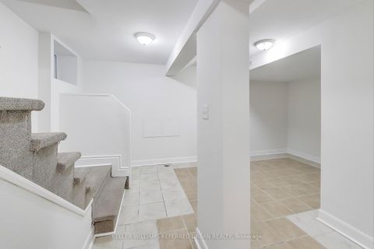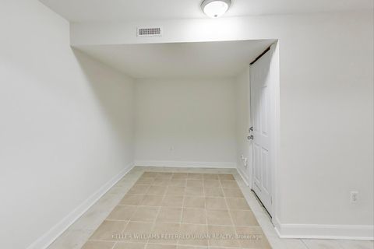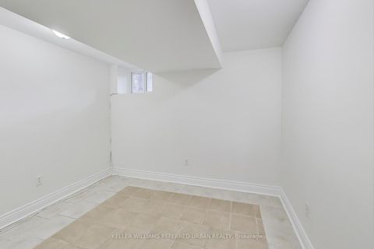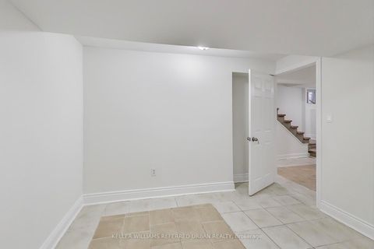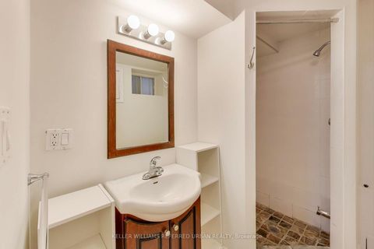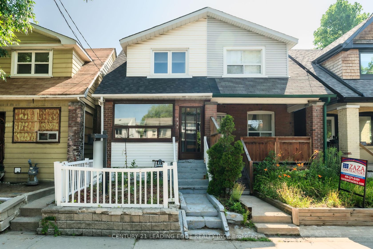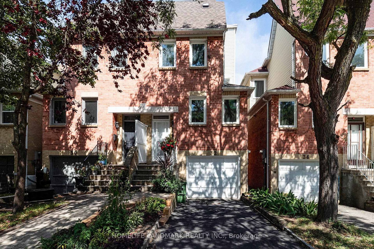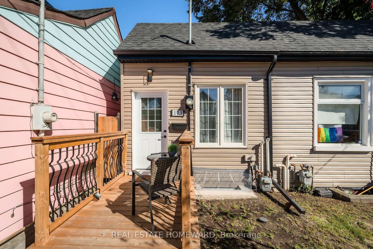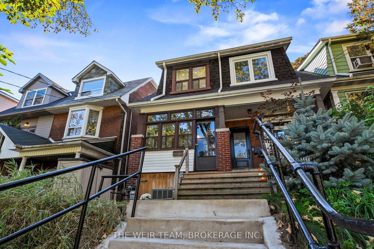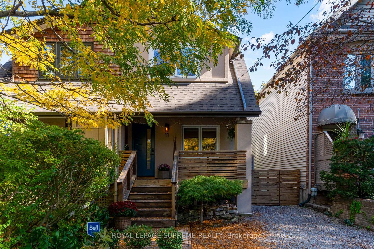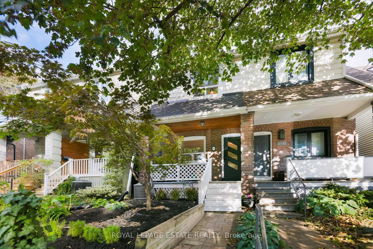About this Semi-Detached in Woodbine Corridor
Welcome to 39 Eastwood Road - a beautifully situated home on an exceptional lot offering rare width and outdoor potential in this sought-after neighbourhood. This classic 3-bedroom home showcases original character and charm throughout, with a bright, versatile sunroom that can easily serve as a 4th bedroom, office, or creative studio. The separate basement entrance provides flexibility for an in-law suite, home gym, or future income potential. Enjoy living just minutes from …The Beaches, Queen Street, and Woodbine Park, with nearby schools, TTC, cafes, and local shops that make this one of Toronto's most vibrant communities. Perfect for families, renovators, or investors looking to create their dream home in a prime east-end location.
Listed by KELLER WILLIAMS REFERRED URBAN REALTY.
Welcome to 39 Eastwood Road - a beautifully situated home on an exceptional lot offering rare width and outdoor potential in this sought-after neighbourhood. This classic 3-bedroom home showcases original character and charm throughout, with a bright, versatile sunroom that can easily serve as a 4th bedroom, office, or creative studio. The separate basement entrance provides flexibility for an in-law suite, home gym, or future income potential. Enjoy living just minutes from The Beaches, Queen Street, and Woodbine Park, with nearby schools, TTC, cafes, and local shops that make this one of Toronto's most vibrant communities. Perfect for families, renovators, or investors looking to create their dream home in a prime east-end location.
Listed by KELLER WILLIAMS REFERRED URBAN REALTY.
 Brought to you by your friendly REALTORS® through the MLS® System, courtesy of Brixwork for your convenience.
Brought to you by your friendly REALTORS® through the MLS® System, courtesy of Brixwork for your convenience.
Disclaimer: This representation is based in whole or in part on data generated by the Brampton Real Estate Board, Durham Region Association of REALTORS®, Mississauga Real Estate Board, The Oakville, Milton and District Real Estate Board and the Toronto Real Estate Board which assumes no responsibility for its accuracy.
More Details
- MLS®: E12476269
- Bedrooms: 3
- Bathrooms: 2
- Type: Semi-Detached
- Square Feet: 1,100 sqft
- Lot Size: 2,530 sqft
- Frontage: 23.70 ft
- Depth: 98.50 ft
- Taxes: $6,341.87 (2025)
- Parking: 1 Parking(s)
- Basement: Finished, Separate Entrance
- Style: 2-Storey
More About Woodbine Corridor, Toronto
lattitude: 43.6731199
longitude: -79.3175482
M4L 2C6
