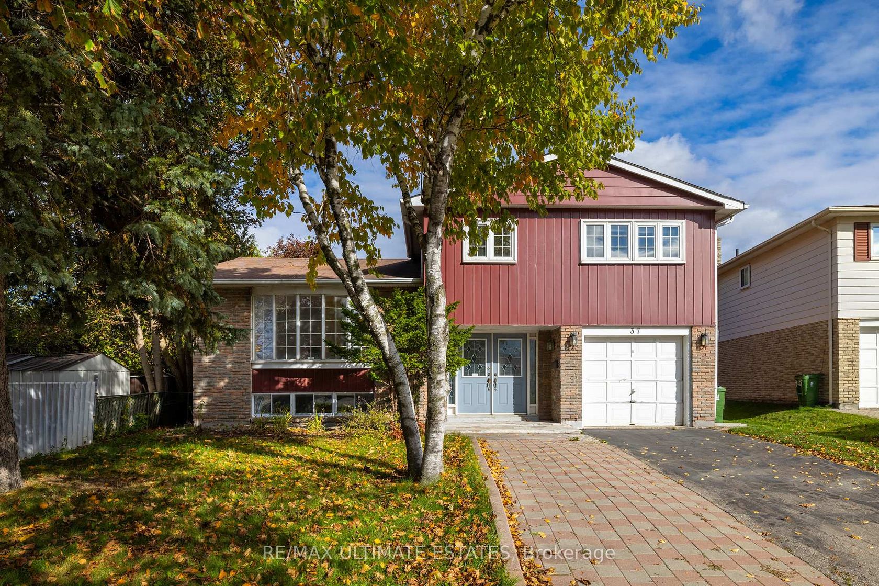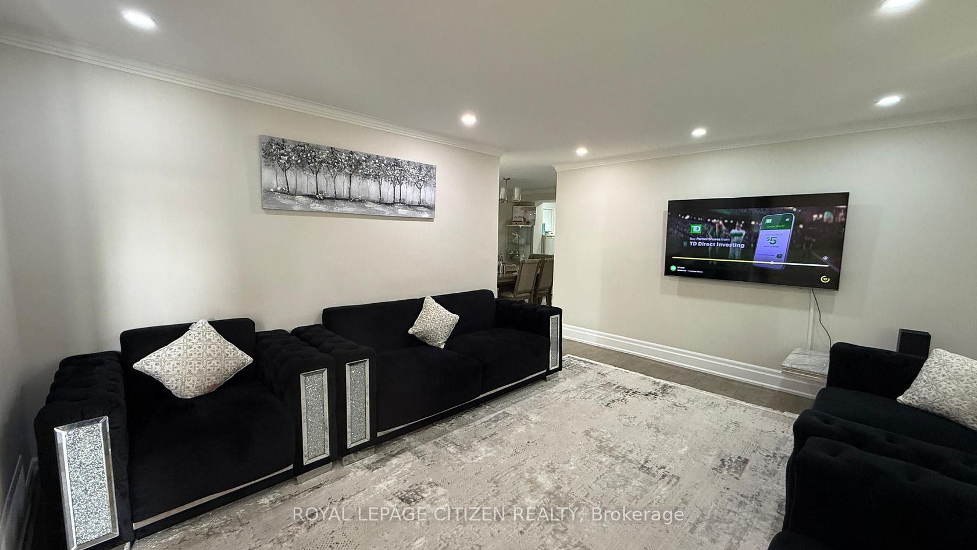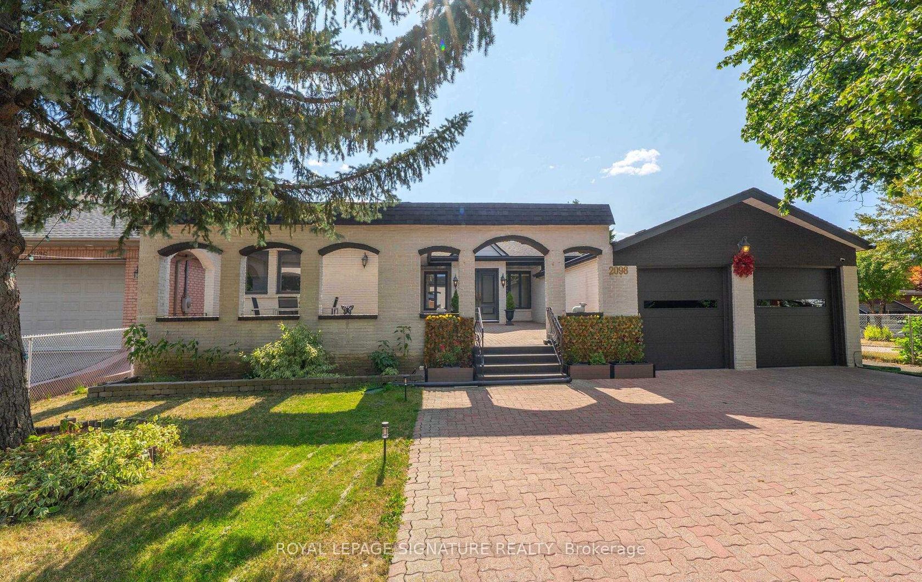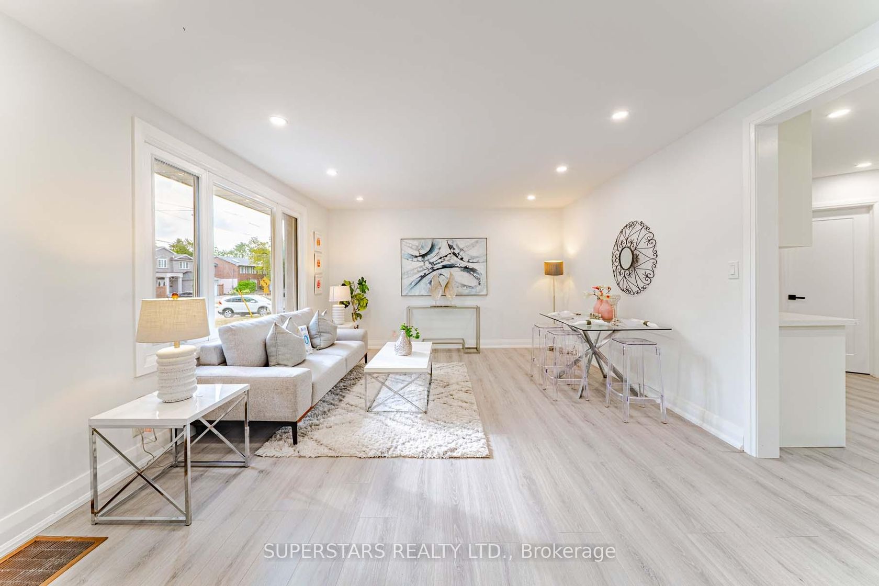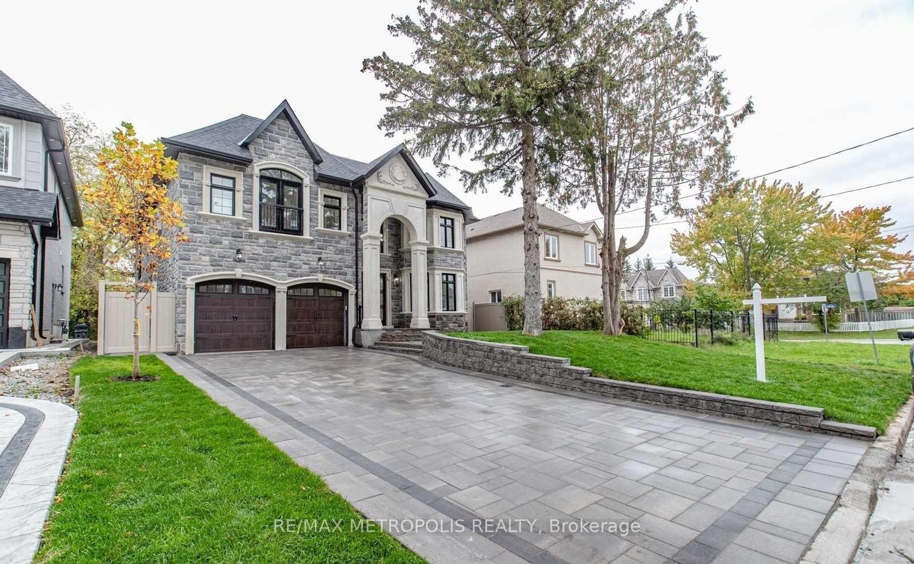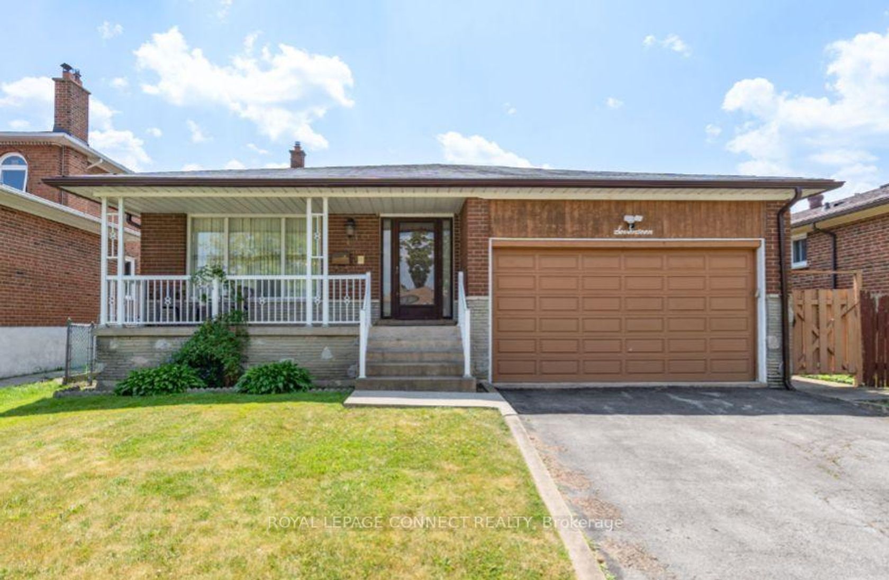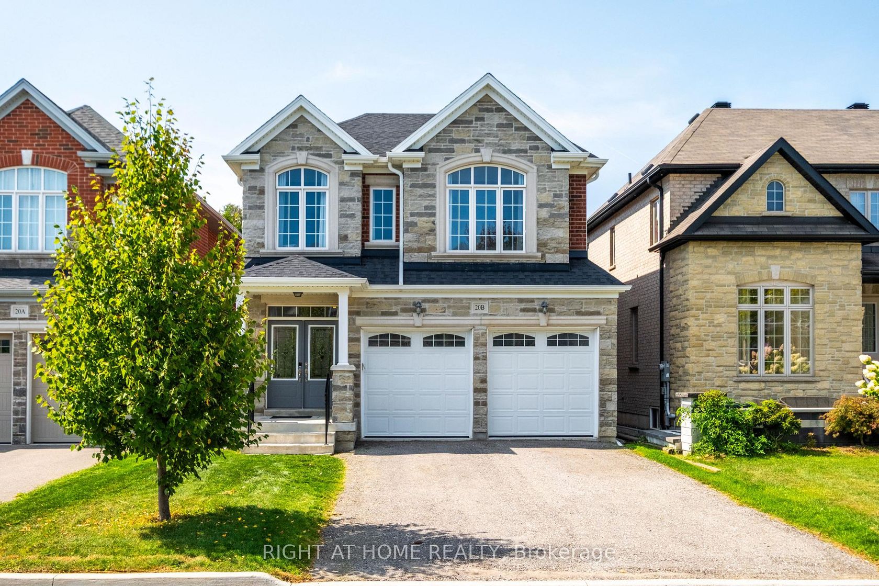About this Detached in L'Amoreaux
Charming Home in the Highly Sought-After L'Amoreaux Community! Tucked away on a quiet crescent, this beautifully maintained home combines comfort and flexibility. Features a renovated full bathroom and a versatile family room-perfect as a fifth bedroom or home office.The bright, fully finished basement boasts above-grade windows, a spacious bedroom with closet, a brand-new kitchen, a modern full bath, and separate laundry-ideal for in-law living or generating rental income. E…njoy an inviting open-concept living room with a large bay window offering serene street views. Recent upgrades include a new electrical breaker panel and stylish, contemporary finishes throughout. Prime Location: Walking distance to top-ranking schools, parks, community centre, supermarket, mall, and TTC transit.
Listed by RE/MAX ULTIMATE ESTATES.
Charming Home in the Highly Sought-After L'Amoreaux Community! Tucked away on a quiet crescent, this beautifully maintained home combines comfort and flexibility. Features a renovated full bathroom and a versatile family room-perfect as a fifth bedroom or home office.The bright, fully finished basement boasts above-grade windows, a spacious bedroom with closet, a brand-new kitchen, a modern full bath, and separate laundry-ideal for in-law living or generating rental income. Enjoy an inviting open-concept living room with a large bay window offering serene street views. Recent upgrades include a new electrical breaker panel and stylish, contemporary finishes throughout. Prime Location: Walking distance to top-ranking schools, parks, community centre, supermarket, mall, and TTC transit.
Listed by RE/MAX ULTIMATE ESTATES.
 Brought to you by your friendly REALTORS® through the MLS® System, courtesy of Brixwork for your convenience.
Brought to you by your friendly REALTORS® through the MLS® System, courtesy of Brixwork for your convenience.
Disclaimer: This representation is based in whole or in part on data generated by the Brampton Real Estate Board, Durham Region Association of REALTORS®, Mississauga Real Estate Board, The Oakville, Milton and District Real Estate Board and the Toronto Real Estate Board which assumes no responsibility for its accuracy.
More Details
- MLS®: E12475002
- Bedrooms: 4
- Bathrooms: 3
- Type: Detached
- Square Feet: 1,500 sqft
- Lot Size: 5,376 sqft
- Frontage: 49.32 ft
- Depth: 109.00 ft
- Taxes: $5,157 (2024)
- Parking: 3 Built-In
- Basement: Finished
- Style: Sidesplit 4
