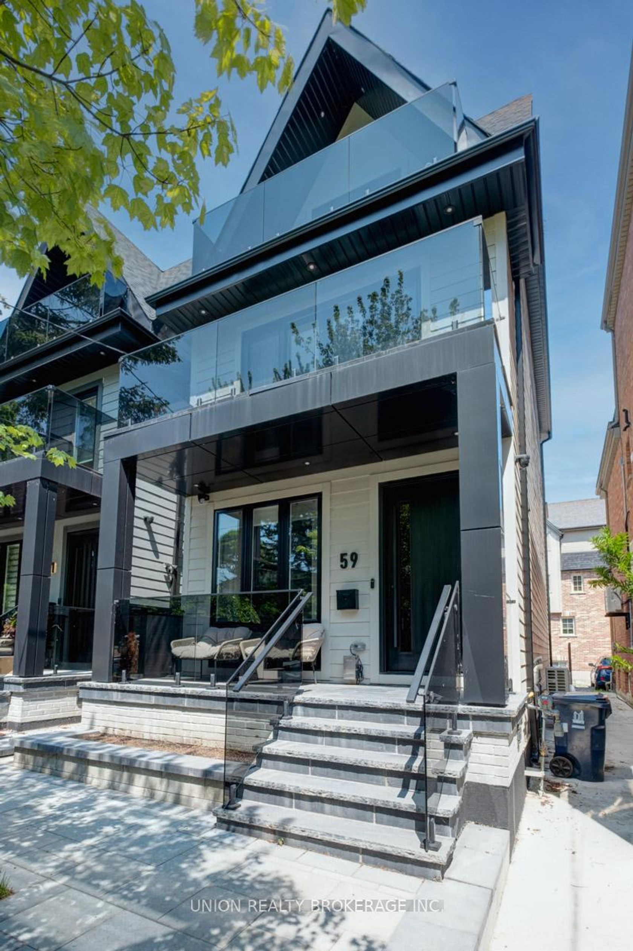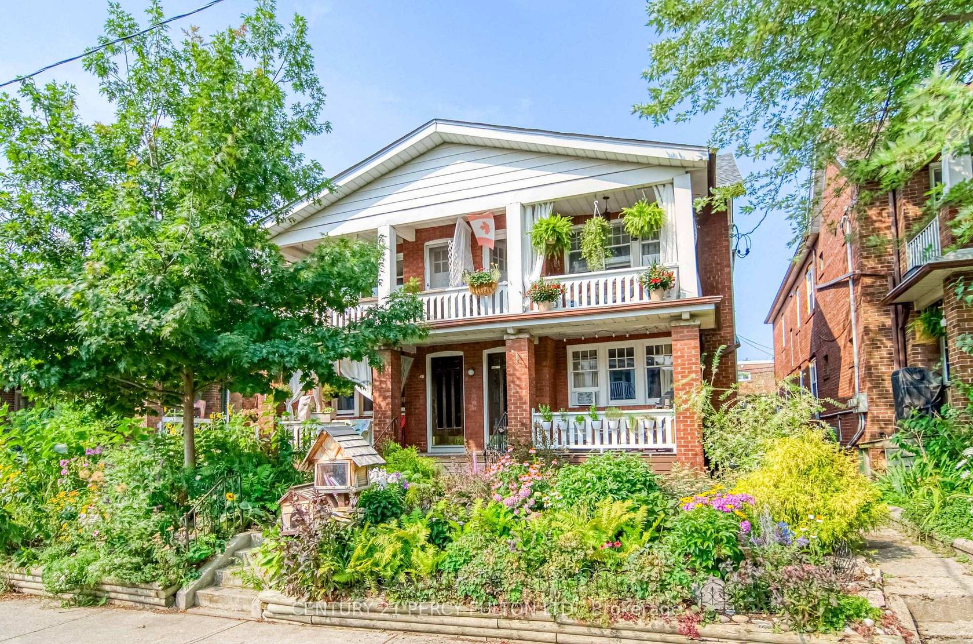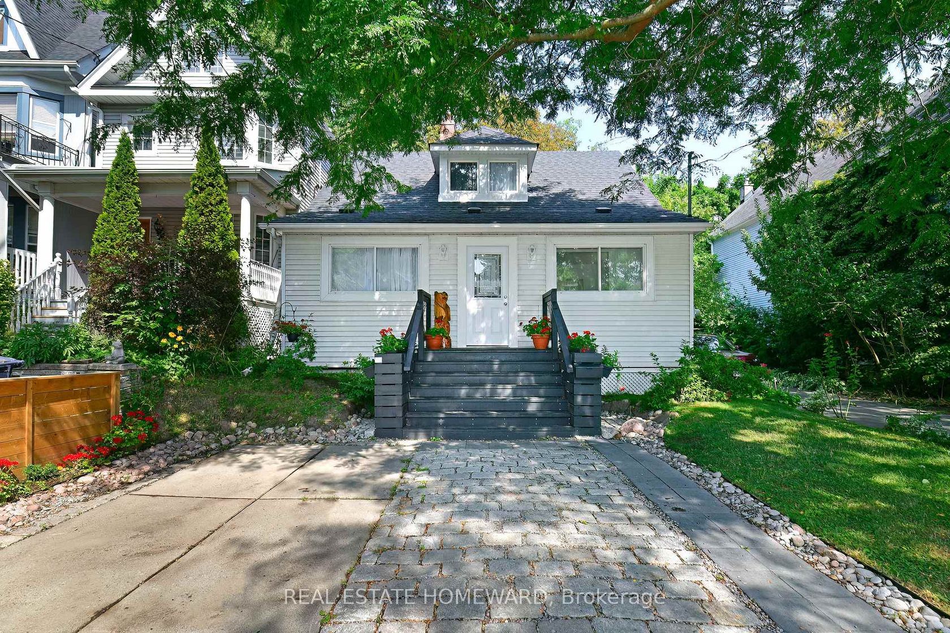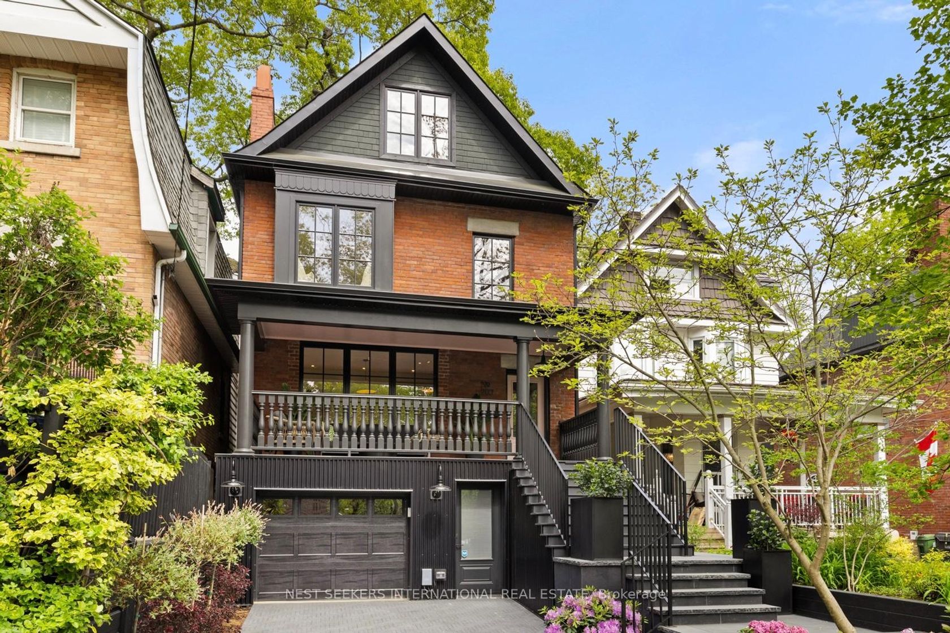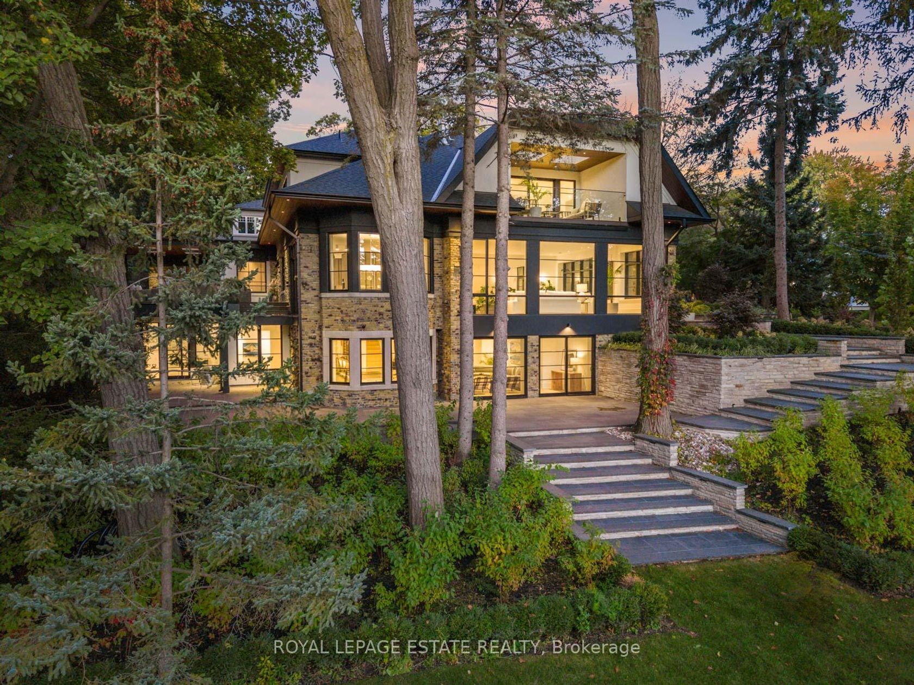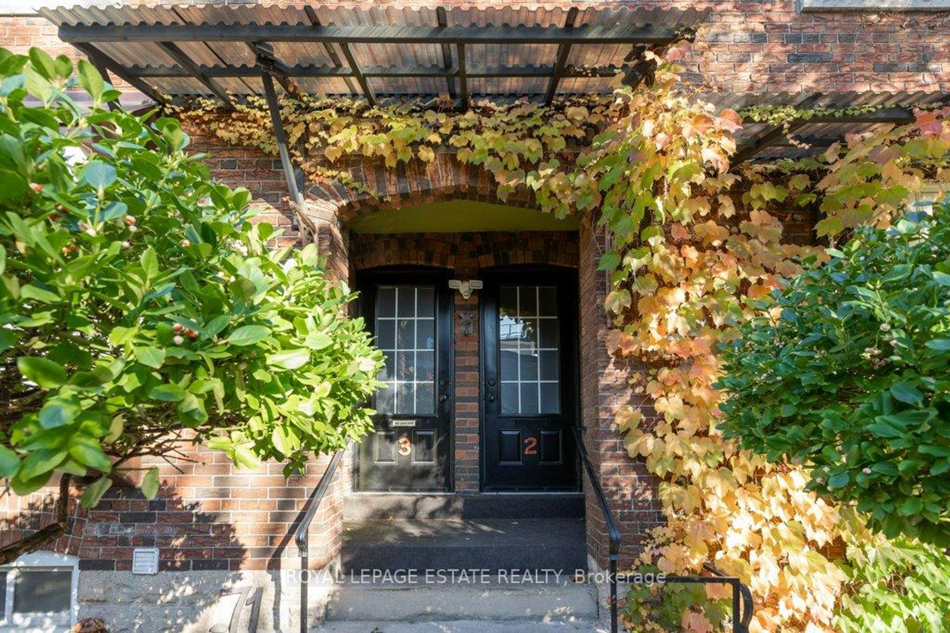About this Detached in The Beaches
An exceptionally refined family home that perfectly balances a superb floorplan with remarkable attention to modern detail. Ideally situated on a quiet cul-de-sac in a coveted pocket of the Beach, with serene views over the Glen Stewart Ravine, this bright and distinguished detached three-level residence offers exceptional living space. The expansive main floor features a generous living room with gas fireplace and walkout to an oversized deck and garden beyond, a dining room… opening to a private terrace, and a chef's dream kitchen with oversized island that anchors the heart of the home. The second level includes the option for a primary suite alongside two spacious bedrooms, two full bathrooms, and a convenient laundry room, while the third level presents a full-floor retreat with a large bedroom, walk-in closet, built-in wardrobes, luxurious ensuite, and a flexible family room with wet bar opening to a private terrace overlooking the treetops. The lower level, with in-floor heating, includes two walkouts, a mudroom with three-piece bath, and a separate fifth bedroom with adjoining recreation room and additional bath; with kitchen and laundry rough-ins, this space offers flexibility for a nanny or in-law suite. A fenced rear yard, two-car parking including a single-car garage, and outstanding craftsmanship throughout define this meticulously designed home by baukultur/ca, celebrated for its uncompromising quality and architectural detail.
Listed by RIGHT AT HOME REALTY.
An exceptionally refined family home that perfectly balances a superb floorplan with remarkable attention to modern detail. Ideally situated on a quiet cul-de-sac in a coveted pocket of the Beach, with serene views over the Glen Stewart Ravine, this bright and distinguished detached three-level residence offers exceptional living space. The expansive main floor features a generous living room with gas fireplace and walkout to an oversized deck and garden beyond, a dining room opening to a private terrace, and a chef's dream kitchen with oversized island that anchors the heart of the home. The second level includes the option for a primary suite alongside two spacious bedrooms, two full bathrooms, and a convenient laundry room, while the third level presents a full-floor retreat with a large bedroom, walk-in closet, built-in wardrobes, luxurious ensuite, and a flexible family room with wet bar opening to a private terrace overlooking the treetops. The lower level, with in-floor heating, includes two walkouts, a mudroom with three-piece bath, and a separate fifth bedroom with adjoining recreation room and additional bath; with kitchen and laundry rough-ins, this space offers flexibility for a nanny or in-law suite. A fenced rear yard, two-car parking including a single-car garage, and outstanding craftsmanship throughout define this meticulously designed home by baukultur/ca, celebrated for its uncompromising quality and architectural detail.
Listed by RIGHT AT HOME REALTY.
 Brought to you by your friendly REALTORS® through the MLS® System, courtesy of Brixwork for your convenience.
Brought to you by your friendly REALTORS® through the MLS® System, courtesy of Brixwork for your convenience.
Disclaimer: This representation is based in whole or in part on data generated by the Brampton Real Estate Board, Durham Region Association of REALTORS®, Mississauga Real Estate Board, The Oakville, Milton and District Real Estate Board and the Toronto Real Estate Board which assumes no responsibility for its accuracy.
More Details
- MLS®: E12473089
- Bedrooms: 4
- Bathrooms: 6
- Type: Detached
- Square Feet: 2,500 sqft
- Lot Size: 2,414 sqft
- Frontage: 29.00 ft
- Depth: 83.25 ft
- Taxes: $6,281.55 (2025)
- Parking: 2 Built-In
- View: Park/Greenbelt
- Basement: Finished, Separate Entrance
- Style: 3-Storey












































