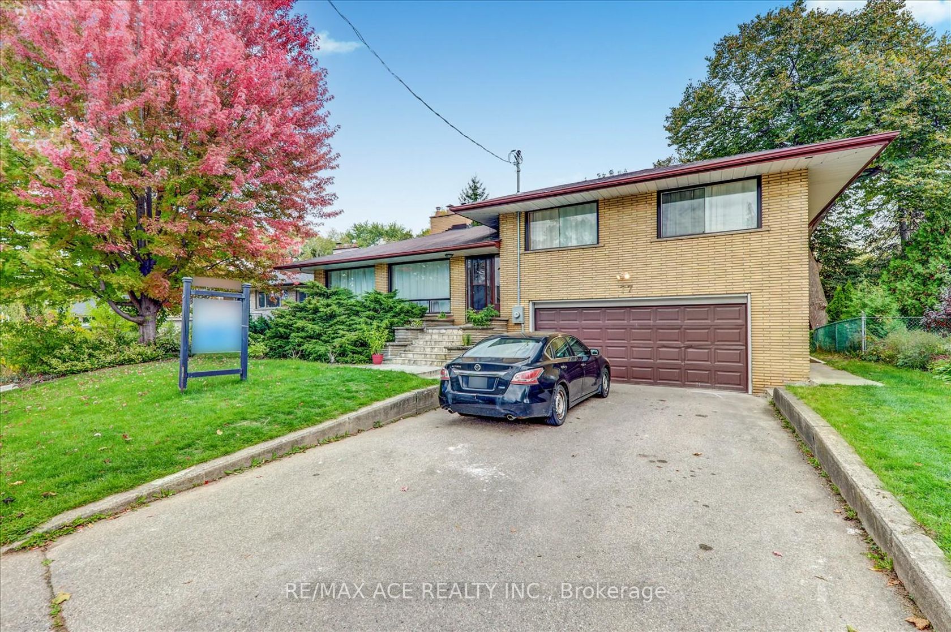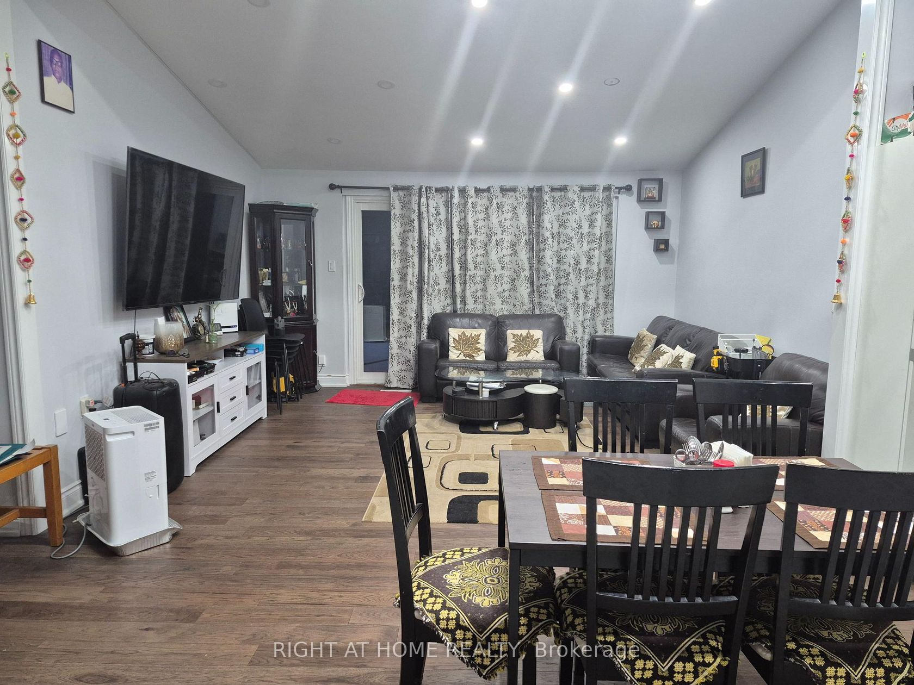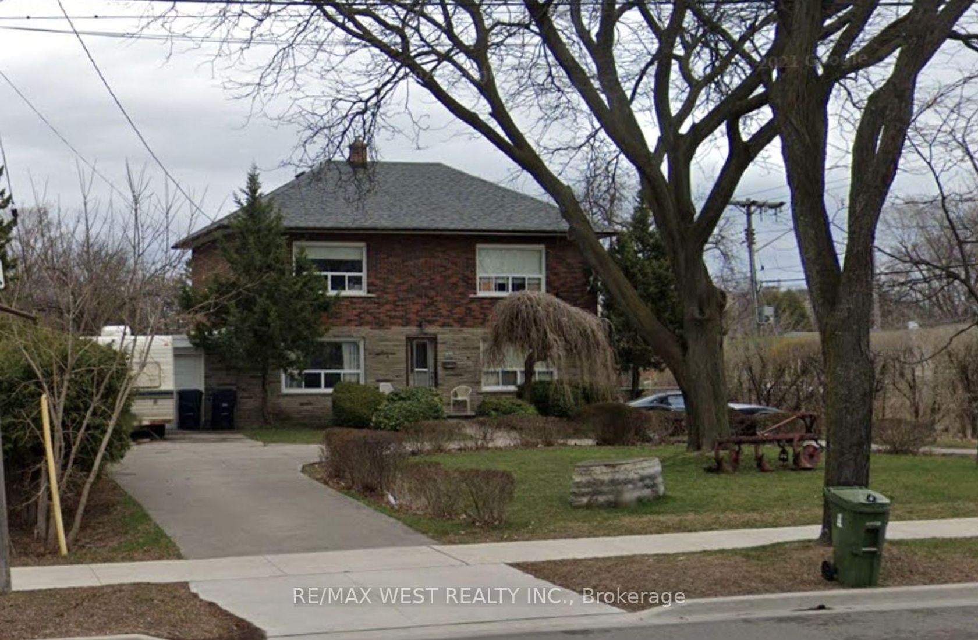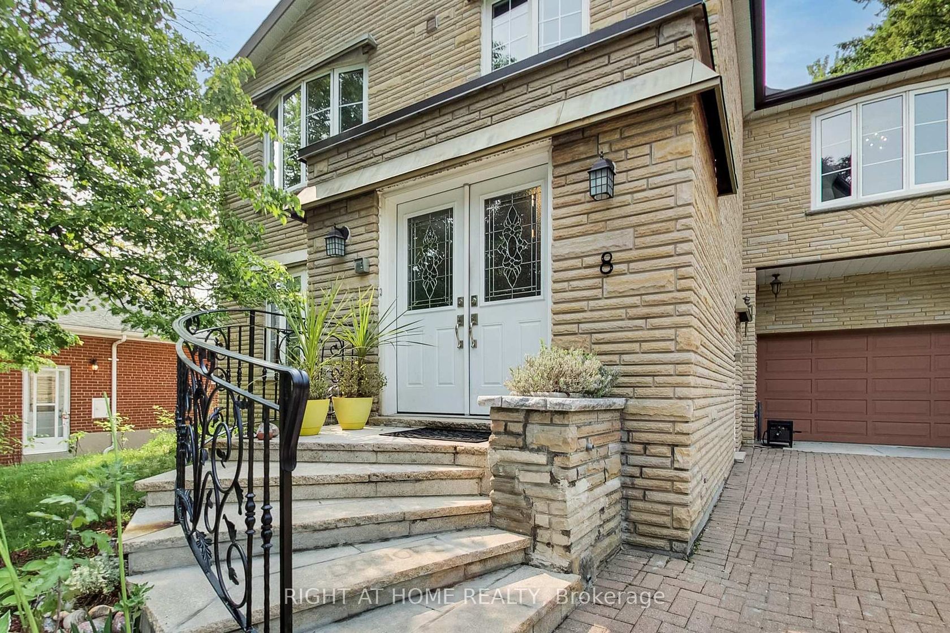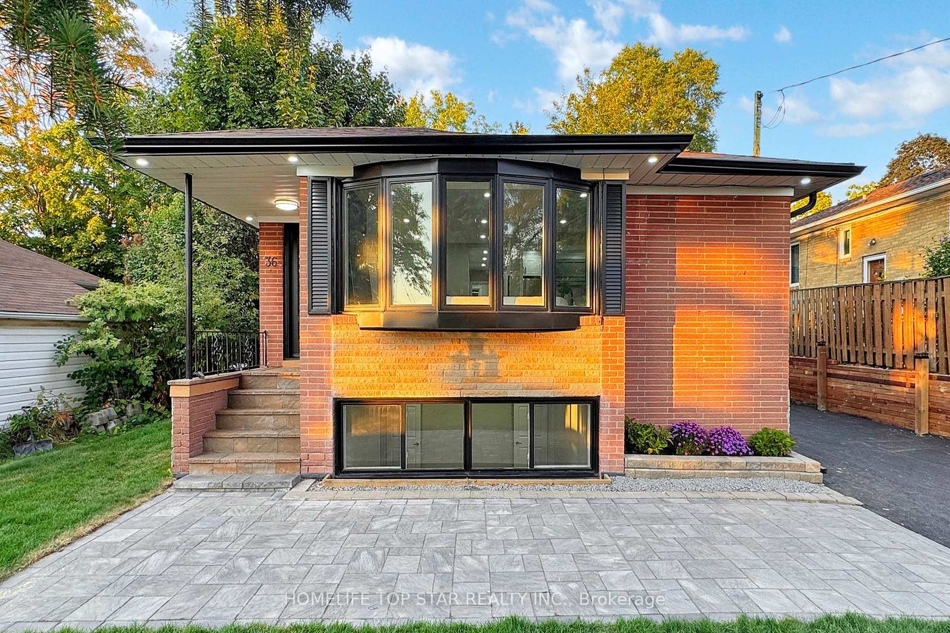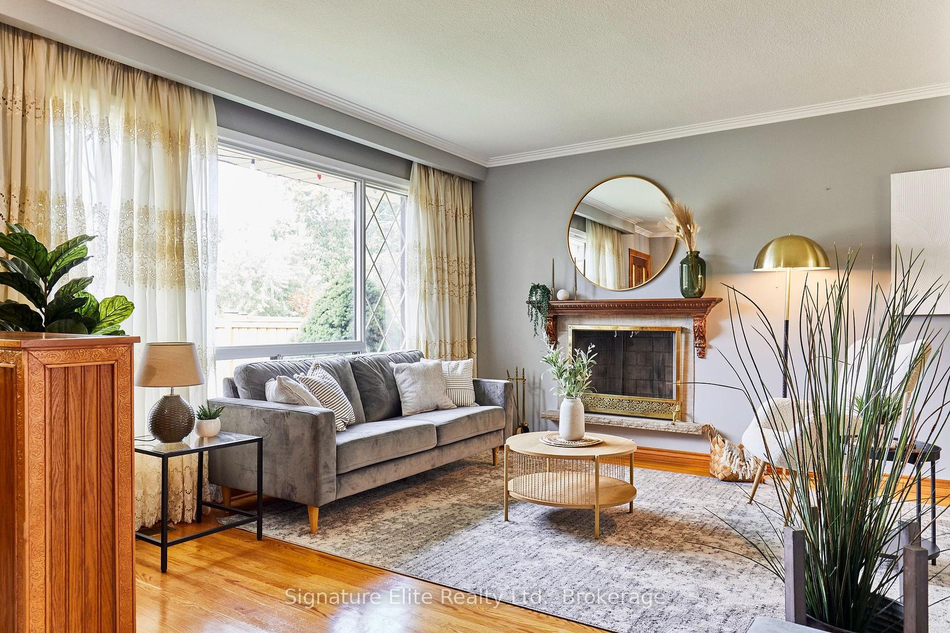About this Detached in Bendale
Fantastic Detached Side Split On A huge Ravine Lot In Highly Desired Bendale. Walk to upcoming new subway line. Welcome to this beautifully maintained oversized home nestled in a quiet, family-friendly neighborhood of Scarborough. This bright and spacious residence offers a functional layout featuring an open-concept living and dining area, perfect for entertaining. Walkout to a private backyard ideal for summer gatherings. Upstairs, you'll find generously sized bedrooms with… plenty of natural light and storage. The finished walk out basement provides additional living space, perfect for a recreation room, home office, or guest suite. Conveniently located close to top-rated schools, parks, shopping, transit, and major highways - this home offers comfort, convenience, and charm all in one.
Listed by RE/MAX ACE REALTY INC..
Fantastic Detached Side Split On A huge Ravine Lot In Highly Desired Bendale. Walk to upcoming new subway line. Welcome to this beautifully maintained oversized home nestled in a quiet, family-friendly neighborhood of Scarborough. This bright and spacious residence offers a functional layout featuring an open-concept living and dining area, perfect for entertaining. Walkout to a private backyard ideal for summer gatherings. Upstairs, you'll find generously sized bedrooms with plenty of natural light and storage. The finished walk out basement provides additional living space, perfect for a recreation room, home office, or guest suite. Conveniently located close to top-rated schools, parks, shopping, transit, and major highways - this home offers comfort, convenience, and charm all in one.
Listed by RE/MAX ACE REALTY INC..
 Brought to you by your friendly REALTORS® through the MLS® System, courtesy of Brixwork for your convenience.
Brought to you by your friendly REALTORS® through the MLS® System, courtesy of Brixwork for your convenience.
Disclaimer: This representation is based in whole or in part on data generated by the Brampton Real Estate Board, Durham Region Association of REALTORS®, Mississauga Real Estate Board, The Oakville, Milton and District Real Estate Board and the Toronto Real Estate Board which assumes no responsibility for its accuracy.
More Details
- MLS®: E12472875
- Bedrooms: 4
- Bathrooms: 4
- Type: Detached
- Square Feet: 1,500 sqft
- Lot Size: 7,801 sqft
- Frontage: 60.01 ft
- Depth: 130.00 ft
- Taxes: $6,221 (2025)
- Parking: 6 Attached
- Basement: Finished
- Style: Sidesplit 4
