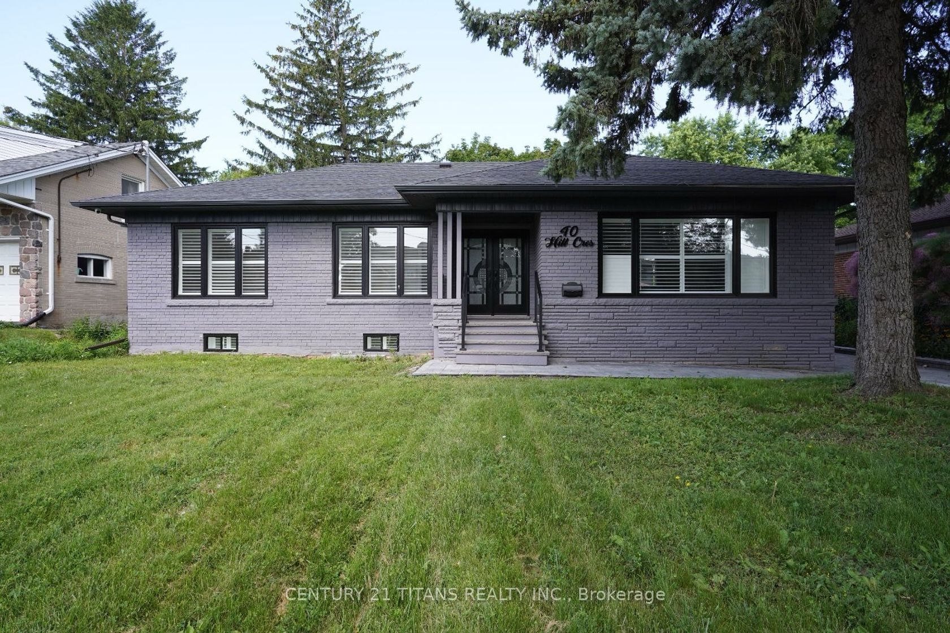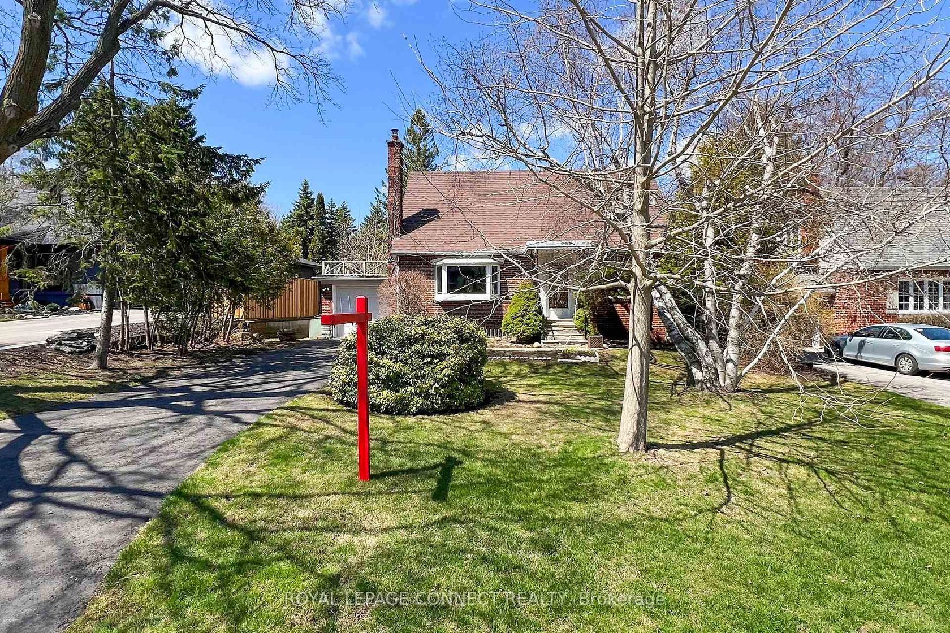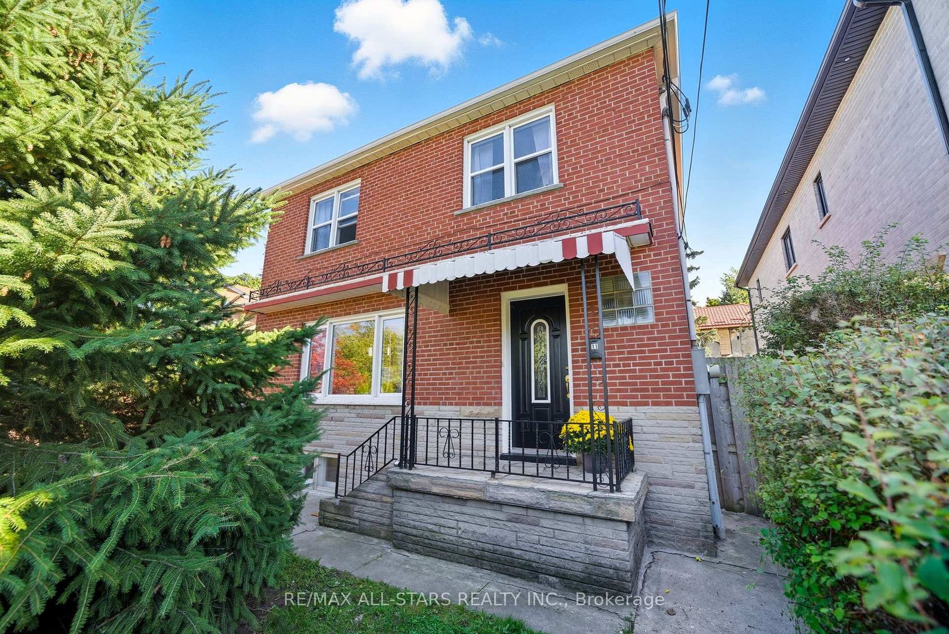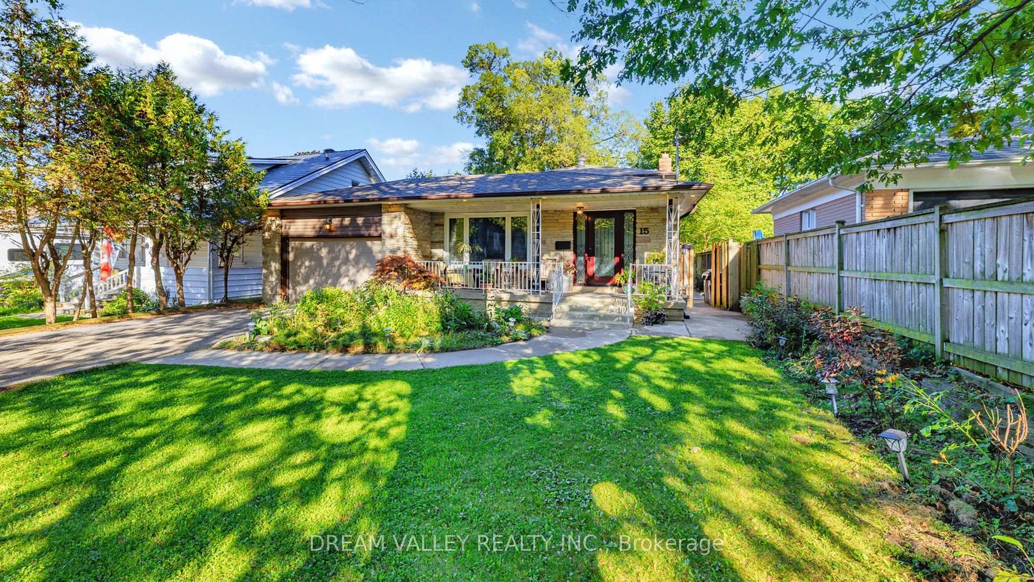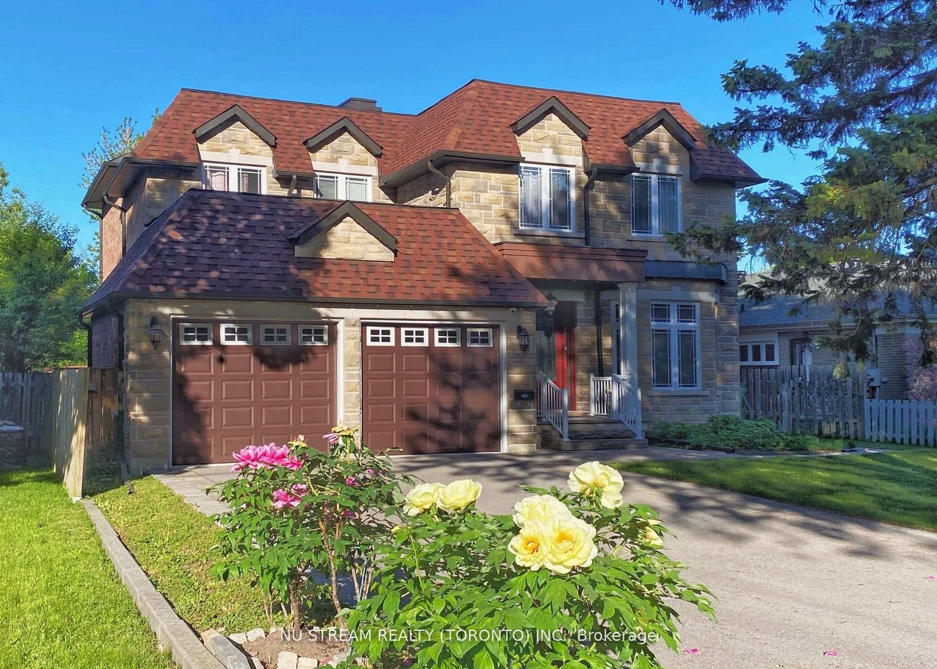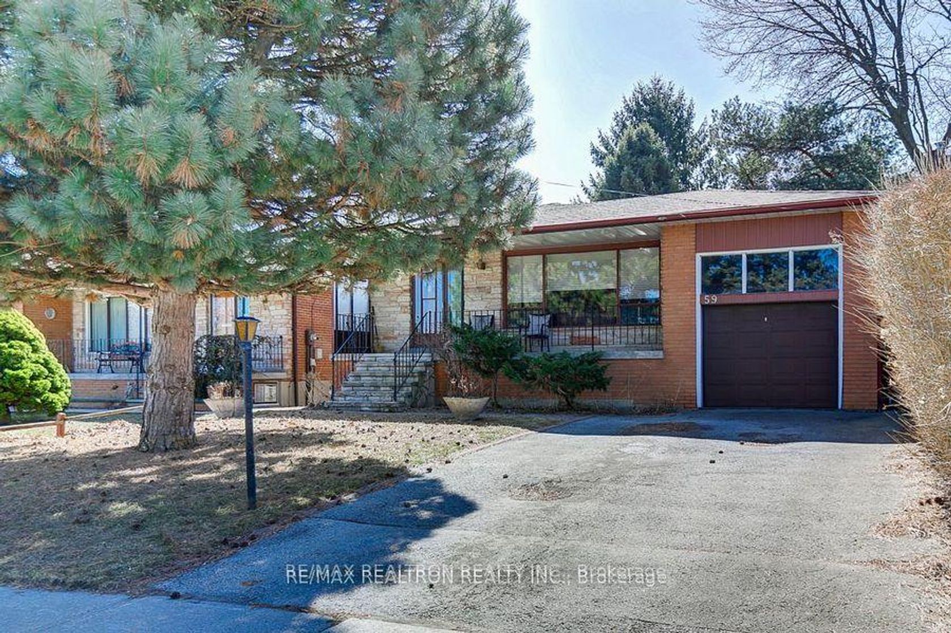About this Detached in Scarborough Village
Charming one-owner home in the Hill Crescent area! Nestled near the Scarborough Bluffs and Lake Ontario, this property offers a tranquil street, and easy access to parks, shops, trails, and transit. Set on a fantastic 50 x 197 ft lot, it's ideal to renovate, top up, or build your dream home. Originally a 3-bedroom, now 2 (easy to convert back to a 3 bedroom). The finished basement includes a bedroom, recreation room, laundry, and tool/furnace room. There is copper wiring (cir…cuit breakers), A/C 2018, furnace 2020. Sold as-is with a Carson & Dunlop inspection report available upon request. This home is all about location, lot, and potential- a rare opportunity to create your vision in one of Scarborough's most desirable lakeside communities. Close to desired schools including; R.H. King Academy, Cliffside PS, and Cardinal Newman CSS. (Floor plan with room measurements will be available soon!)
Listed by ROYAL LEPAGE CONNECT REALTY.
Charming one-owner home in the Hill Crescent area! Nestled near the Scarborough Bluffs and Lake Ontario, this property offers a tranquil street, and easy access to parks, shops, trails, and transit. Set on a fantastic 50 x 197 ft lot, it's ideal to renovate, top up, or build your dream home. Originally a 3-bedroom, now 2 (easy to convert back to a 3 bedroom). The finished basement includes a bedroom, recreation room, laundry, and tool/furnace room. There is copper wiring (circuit breakers), A/C 2018, furnace 2020. Sold as-is with a Carson & Dunlop inspection report available upon request. This home is all about location, lot, and potential- a rare opportunity to create your vision in one of Scarborough's most desirable lakeside communities. Close to desired schools including; R.H. King Academy, Cliffside PS, and Cardinal Newman CSS. (Floor plan with room measurements will be available soon!)
Listed by ROYAL LEPAGE CONNECT REALTY.
 Brought to you by your friendly REALTORS® through the MLS® System, courtesy of Brixwork for your convenience.
Brought to you by your friendly REALTORS® through the MLS® System, courtesy of Brixwork for your convenience.
Disclaimer: This representation is based in whole or in part on data generated by the Brampton Real Estate Board, Durham Region Association of REALTORS®, Mississauga Real Estate Board, The Oakville, Milton and District Real Estate Board and the Toronto Real Estate Board which assumes no responsibility for its accuracy.
More Details
- MLS®: E12467225
- Bedrooms: 2
- Bathrooms: 2
- Type: Detached
- Square Feet: 1,100 sqft
- Lot Size: 9,850 sqft
- Frontage: 50.00 ft
- Depth: 197.00 ft
- Taxes: $4,720.91 (2025)
- Parking: 3 Attached
- Basement: Full, Finished
- Style: Bungalow
More About Scarborough Village, Toronto
lattitude: 43.7421098
longitude: -79.211025
M1M 3B5





