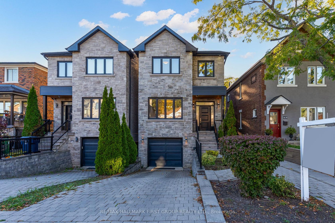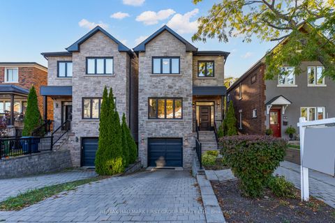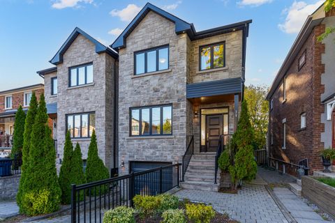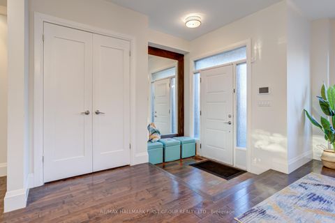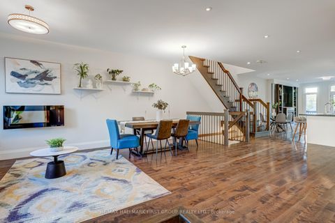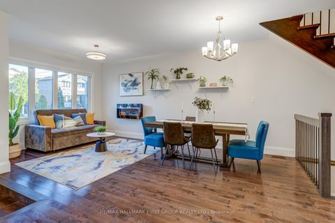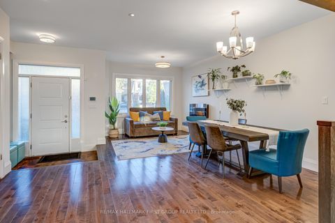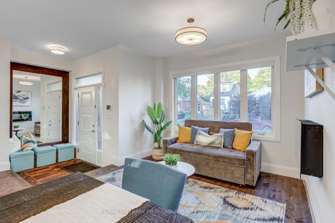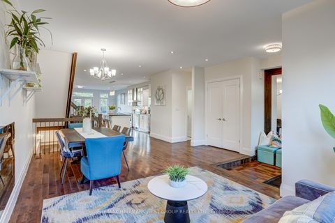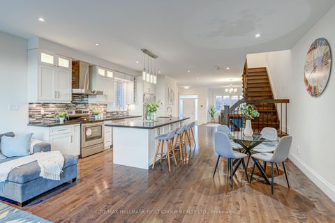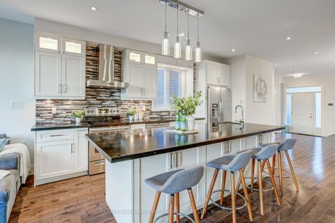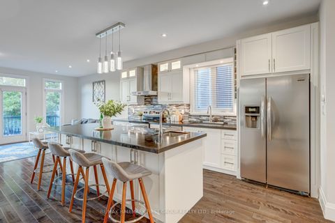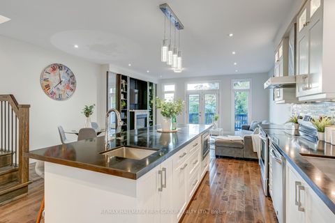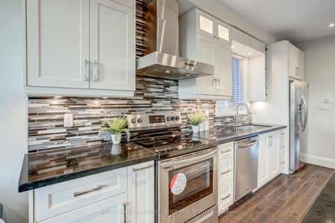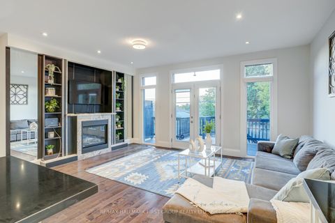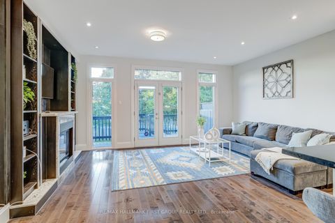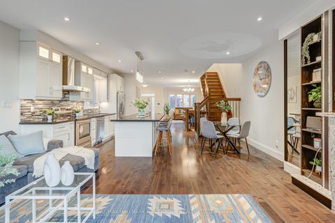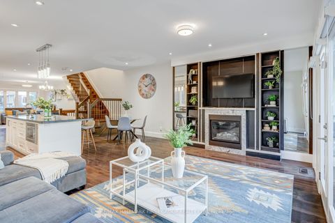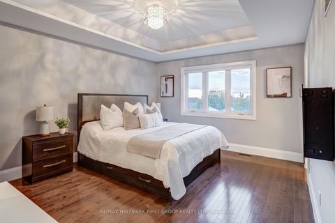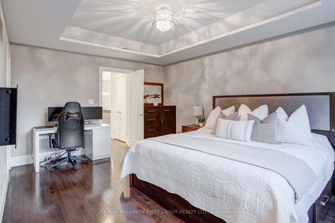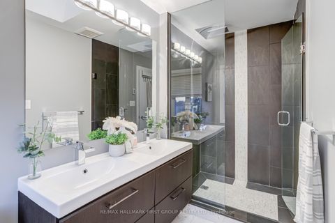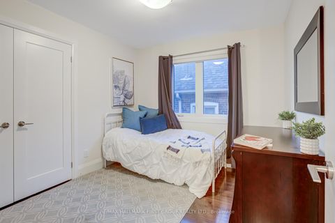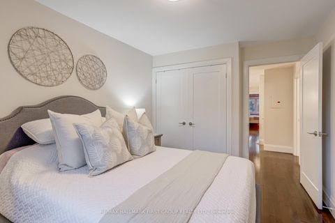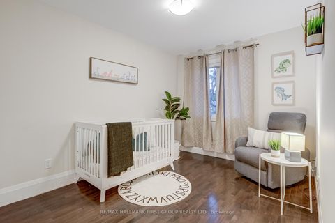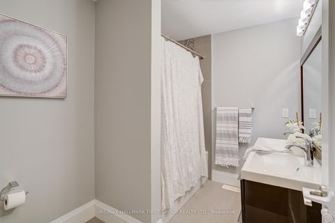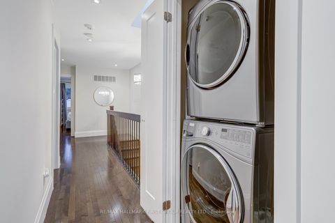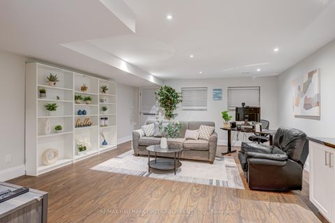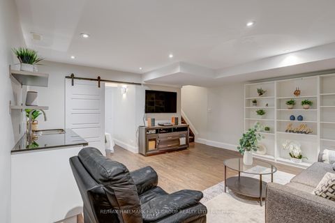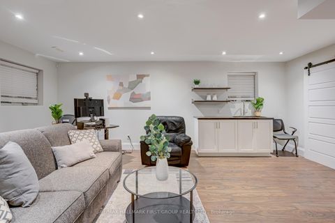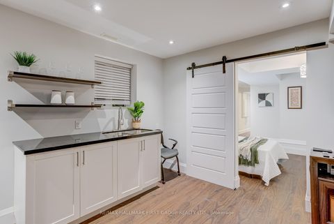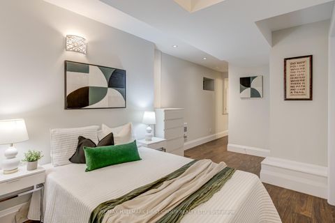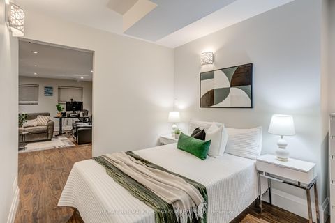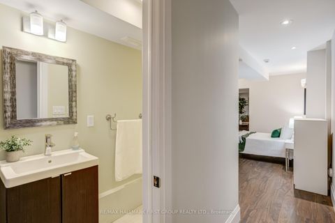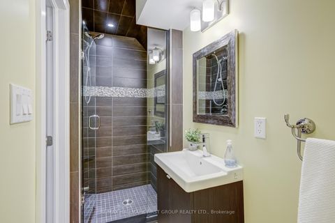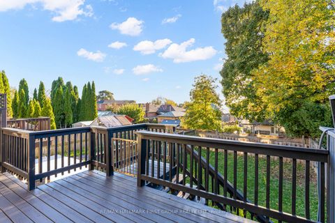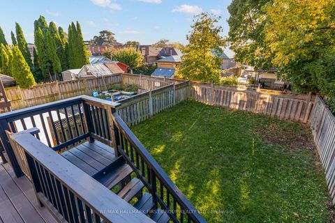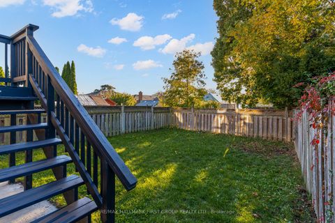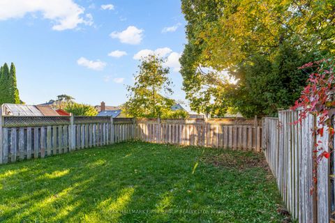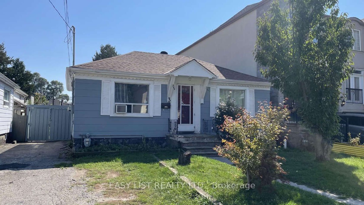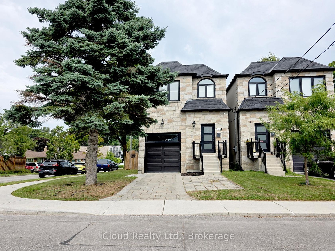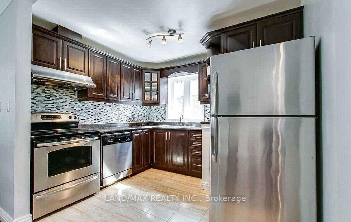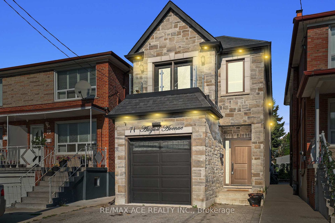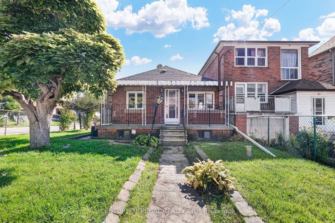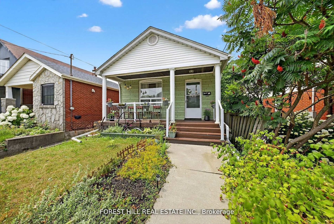About this Detached in Oakridge
Discover the perfect blend of timeless craftsmanship and modern comfort in this beautifully maintained custom-built 4+1 bedroom, 4 bathroom home with basement apartment living. Step inside to an inviting open-concept main floor filled with natural light, where soaring ceilings and elegant finishes create a warm and sophisticated ambiance. The gourmet kitchen is the heart of the home, featuring 9' Island, Quartz Counters, Breakfast Bar + Ample cabinetry; perfectly suited for …both everyday living and entertaining. Flow effortlessly into the spacious formal dining room and living room with wall to wall windows, cozy fireplace and walk out to a private backyard. Upstairs, unwind in your serene primary suite complete with large walk-in closet and luxurious 4-piece ensuite with heated floors, oversized glass shower, and double vanity. Three additional bedrooms and a full 4-piece bath provide comfort for the whole family, with a conveniently located 2nd floor laundry area completing the upper level. The lower level offers incredible flexibility with a fully finished basement featuring high ceilings, a separate entrance, open concept kitchen/living area with above grade windows, one bedroom, 3-piece bathroom for multi-generational living, a future legal suite, or home office setup. Water hookup available for basement laundry. With charming curb appeal, a professionally landscaped stone walkway, and proximity to urban conveniences and scenic waterfront trails, this home offers unmatched value in a thriving neighbourhood. Don't miss the opportunity to own this unique, family-focused home in a community that truly has it all!
Listed by RE/MAX HALLMARK FIRST GROUP REALTY LTD..
Discover the perfect blend of timeless craftsmanship and modern comfort in this beautifully maintained custom-built 4+1 bedroom, 4 bathroom home with basement apartment living. Step inside to an inviting open-concept main floor filled with natural light, where soaring ceilings and elegant finishes create a warm and sophisticated ambiance. The gourmet kitchen is the heart of the home, featuring 9' Island, Quartz Counters, Breakfast Bar + Ample cabinetry; perfectly suited for both everyday living and entertaining. Flow effortlessly into the spacious formal dining room and living room with wall to wall windows, cozy fireplace and walk out to a private backyard. Upstairs, unwind in your serene primary suite complete with large walk-in closet and luxurious 4-piece ensuite with heated floors, oversized glass shower, and double vanity. Three additional bedrooms and a full 4-piece bath provide comfort for the whole family, with a conveniently located 2nd floor laundry area completing the upper level. The lower level offers incredible flexibility with a fully finished basement featuring high ceilings, a separate entrance, open concept kitchen/living area with above grade windows, one bedroom, 3-piece bathroom for multi-generational living, a future legal suite, or home office setup. Water hookup available for basement laundry. With charming curb appeal, a professionally landscaped stone walkway, and proximity to urban conveniences and scenic waterfront trails, this home offers unmatched value in a thriving neighbourhood. Don't miss the opportunity to own this unique, family-focused home in a community that truly has it all!
Listed by RE/MAX HALLMARK FIRST GROUP REALTY LTD..
 Brought to you by your friendly REALTORS® through the MLS® System, courtesy of Brixwork for your convenience.
Brought to you by your friendly REALTORS® through the MLS® System, courtesy of Brixwork for your convenience.
Disclaimer: This representation is based in whole or in part on data generated by the Brampton Real Estate Board, Durham Region Association of REALTORS®, Mississauga Real Estate Board, The Oakville, Milton and District Real Estate Board and the Toronto Real Estate Board which assumes no responsibility for its accuracy.
More Details
- MLS®: E12467047
- Bedrooms: 4
- Bathrooms: 4
- Type: Detached
- Square Feet: 2,000 sqft
- Lot Size: 2,950 sqft
- Frontage: 25.00 ft
- Depth: 118.01 ft
- Taxes: $6,417.28 (2025)
- Parking: 3 Built-In
- Basement: Finished, Separate Entrance
- Style: 2-Storey
More About Oakridge, Toronto
lattitude: 43.6977927
longitude: -79.2716948
M1L 4G9
