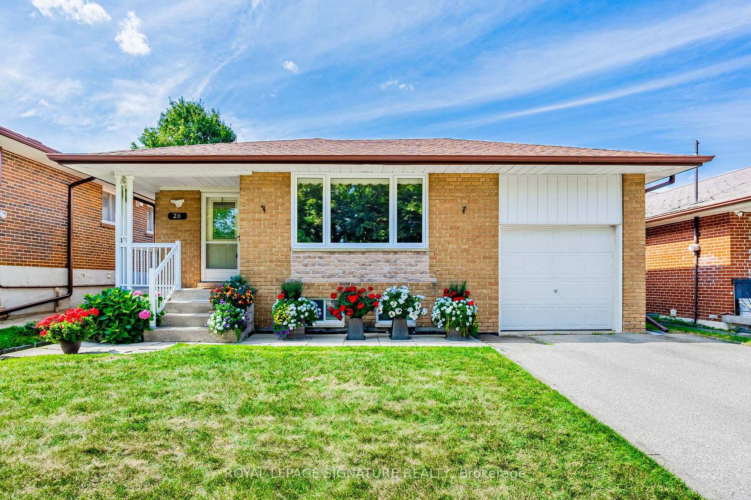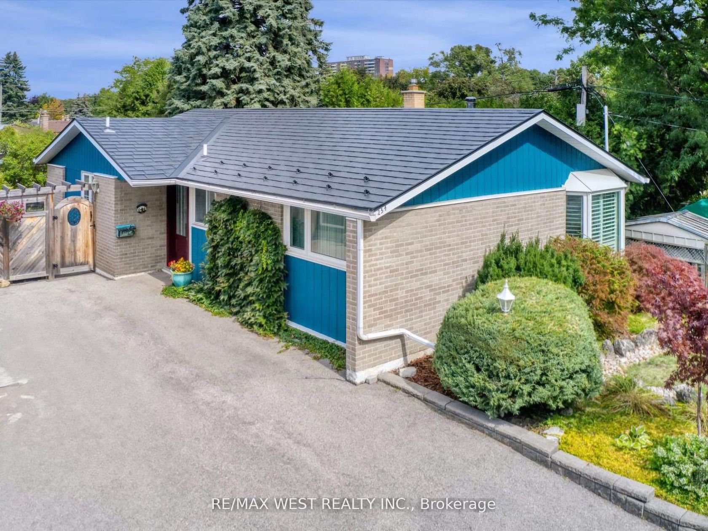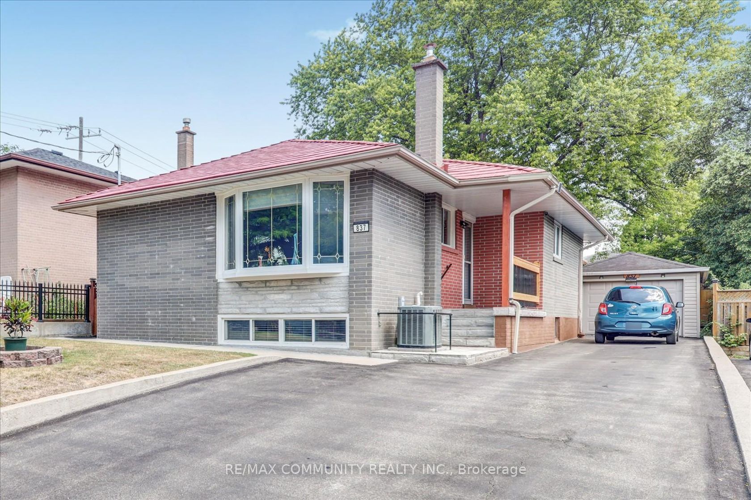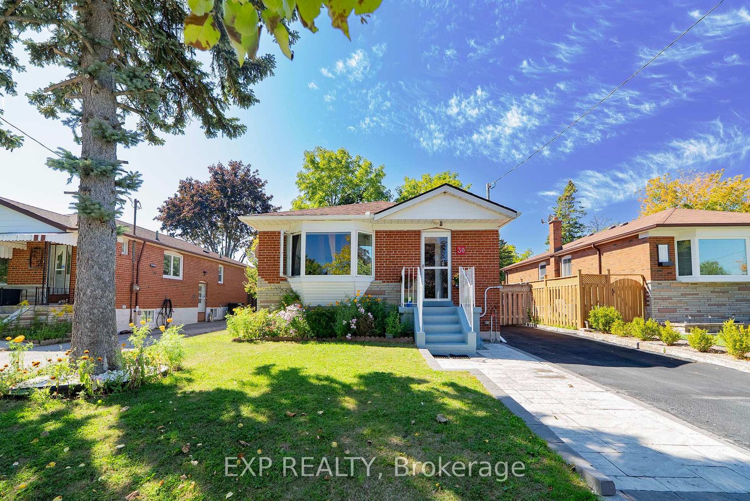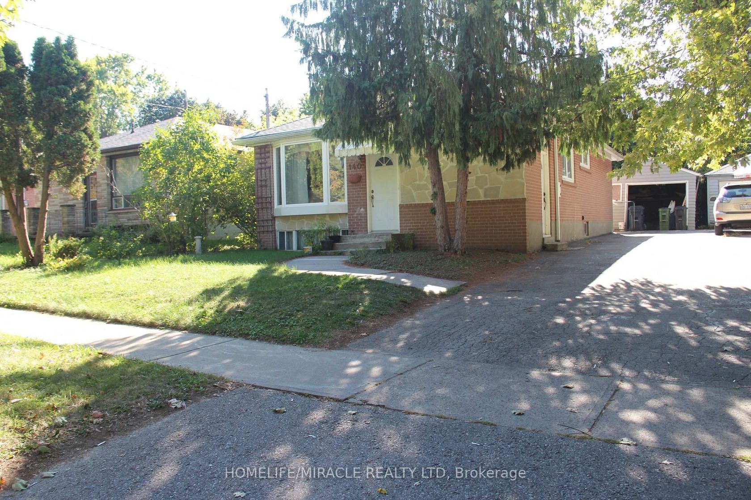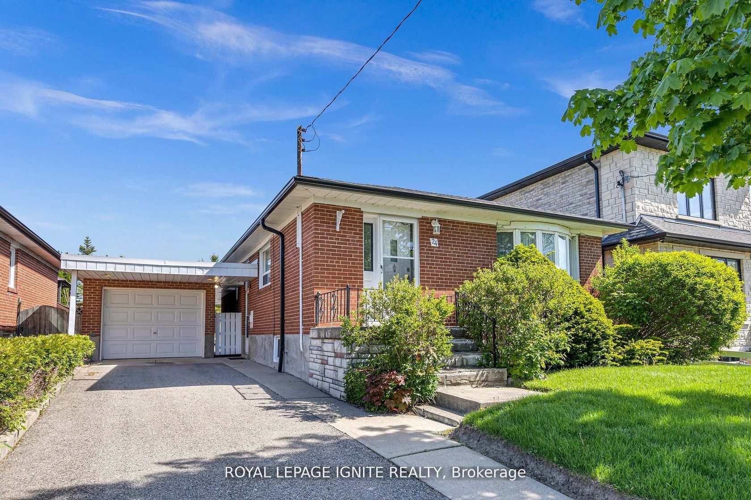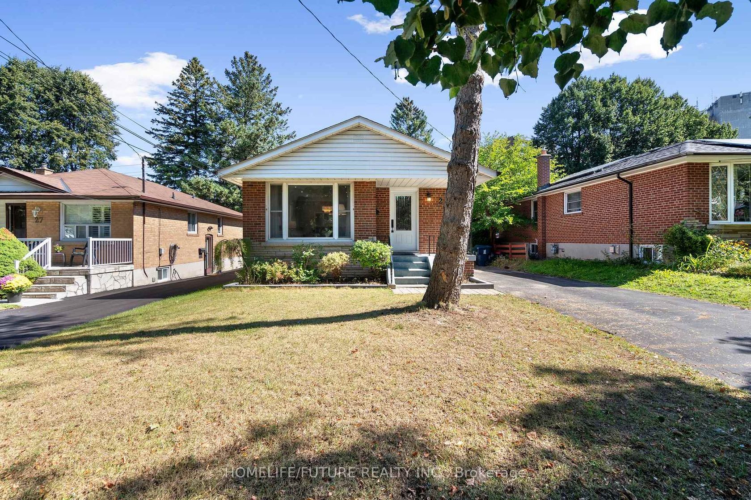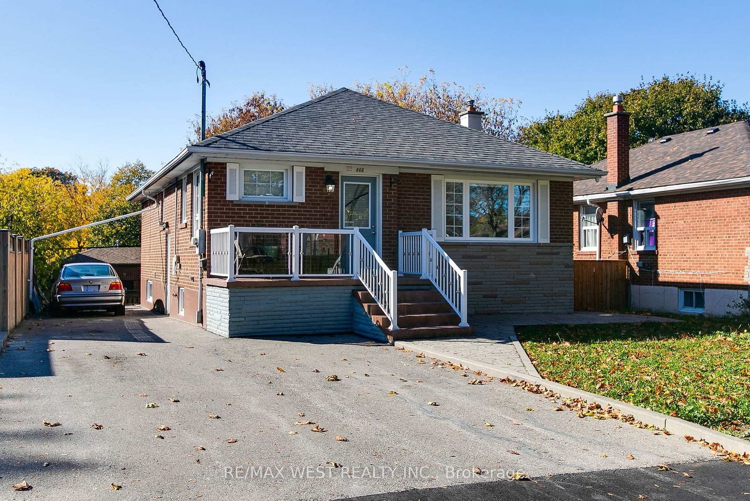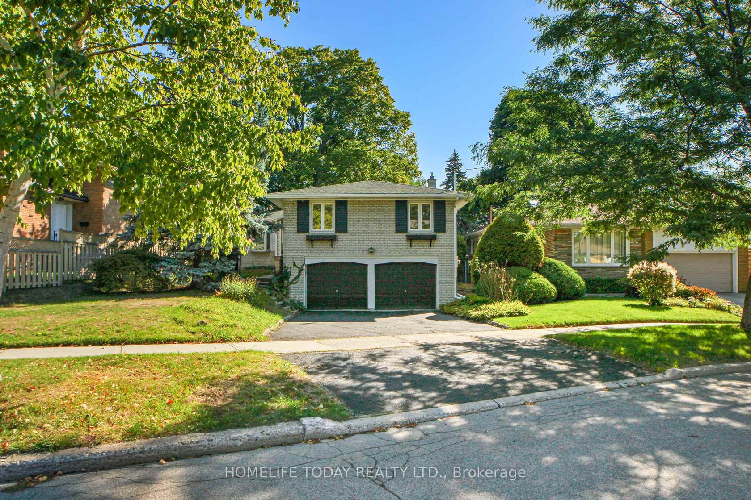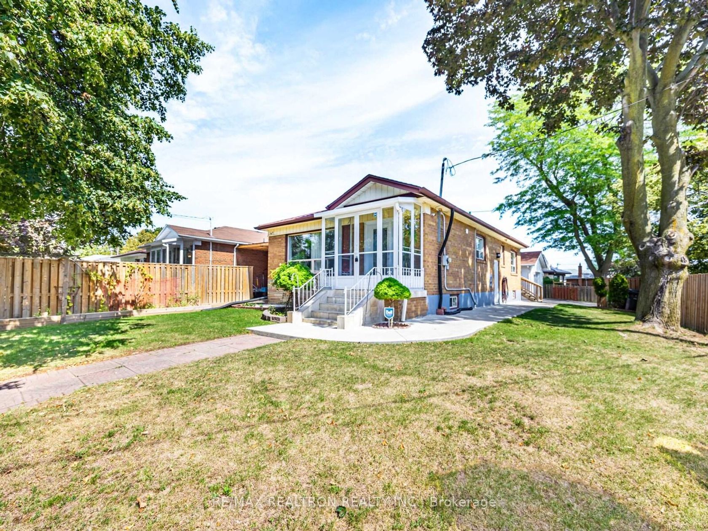About this Detached in Woburn
Welcome to 28 Sedgemount Drive - A Scarborough Gem! Lovingly maintained and full of character, this bright and spacious bungalow is nestled on a mature, tree-lined street in the heart of Scarborough. With 4 bedrooms on the main floor, this home is a rare find in the neighbourhood! Step into a sun-filled living and dining area - perfect for family gatherings and entertaining guests. The large eat-in kitchen offers plenty of counter space, natural light, and room to create your… culinary dreams. The primary bedroom easily fits a king-sized bed with space to spare, while the versatile 4th main floor bedroom opens directly to the backyard deck - ideal as a home office, playroom, or den. The sprawling basement with a separate entrance offers endless possibilities: Spacious rec room Large 5th bedroom Dedicated office area with rough-ins for a second kitchen 3-piece bathroom Play area or hobby space. Perfect for multi-generational living, a rental suite, or your dream home setup. Outside, enjoy a private backyard oasis with gorgeous perennial gardens, a powered shed, and a 1-car garage.
Listed by ROYAL LEPAGE SIGNATURE REALTY.
Welcome to 28 Sedgemount Drive - A Scarborough Gem! Lovingly maintained and full of character, this bright and spacious bungalow is nestled on a mature, tree-lined street in the heart of Scarborough. With 4 bedrooms on the main floor, this home is a rare find in the neighbourhood! Step into a sun-filled living and dining area - perfect for family gatherings and entertaining guests. The large eat-in kitchen offers plenty of counter space, natural light, and room to create your culinary dreams. The primary bedroom easily fits a king-sized bed with space to spare, while the versatile 4th main floor bedroom opens directly to the backyard deck - ideal as a home office, playroom, or den. The sprawling basement with a separate entrance offers endless possibilities: Spacious rec room Large 5th bedroom Dedicated office area with rough-ins for a second kitchen 3-piece bathroom Play area or hobby space. Perfect for multi-generational living, a rental suite, or your dream home setup. Outside, enjoy a private backyard oasis with gorgeous perennial gardens, a powered shed, and a 1-car garage.
Listed by ROYAL LEPAGE SIGNATURE REALTY.
 Brought to you by your friendly REALTORS® through the MLS® System, courtesy of Brixwork for your convenience.
Brought to you by your friendly REALTORS® through the MLS® System, courtesy of Brixwork for your convenience.
Disclaimer: This representation is based in whole or in part on data generated by the Brampton Real Estate Board, Durham Region Association of REALTORS®, Mississauga Real Estate Board, The Oakville, Milton and District Real Estate Board and the Toronto Real Estate Board which assumes no responsibility for its accuracy.
More Details
- MLS®: E12465369
- Bedrooms: 4
- Bathrooms: 2
- Type: Detached
- Square Feet: 1,100 sqft
- Lot Size: 5,024 sqft
- Frontage: 43.00 ft
- Depth: 116.83 ft
- Taxes: $4,245.51 (2025)
- Parking: 3 Attached
- Basement: Separate Entrance, Finished
- Style: Bungalow-Raised
