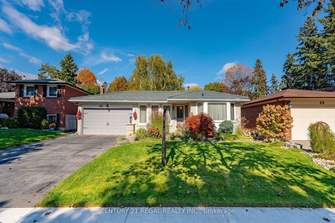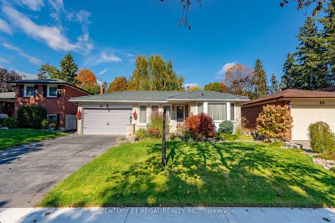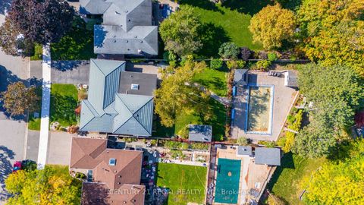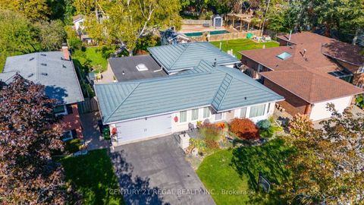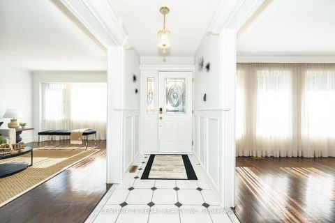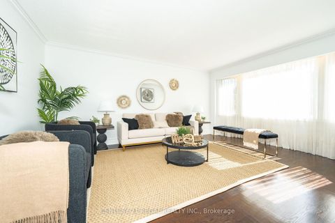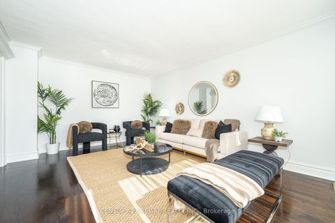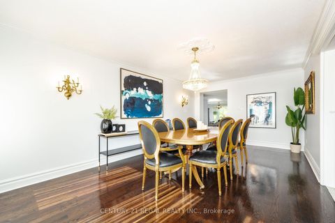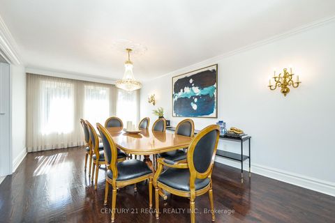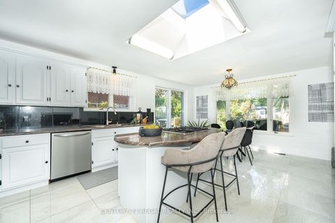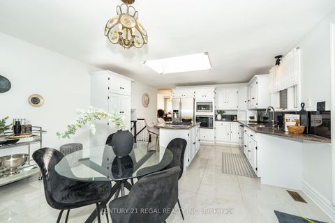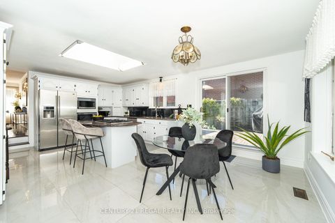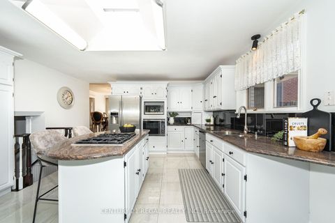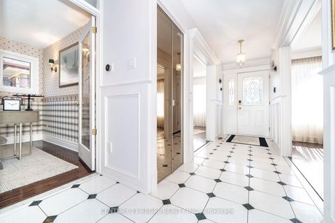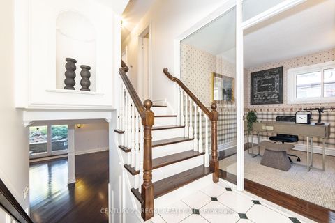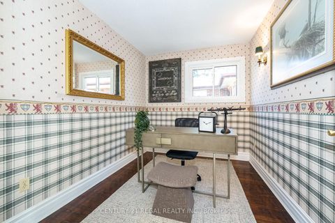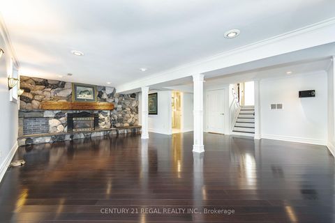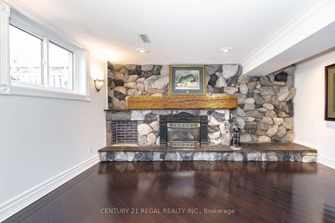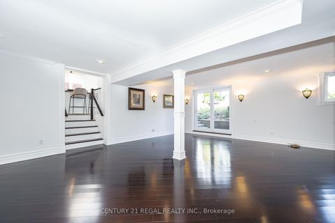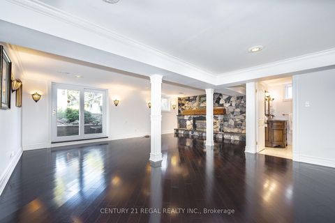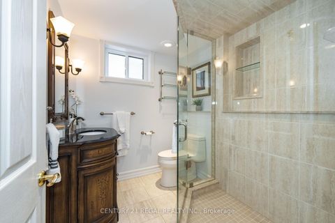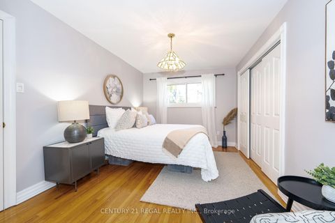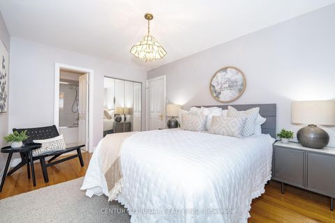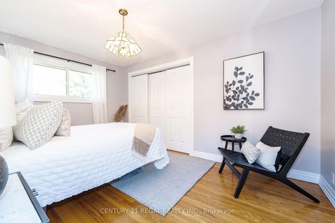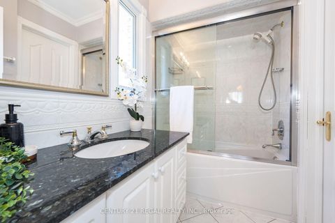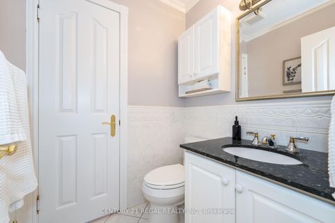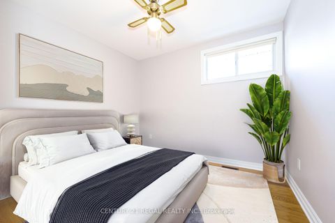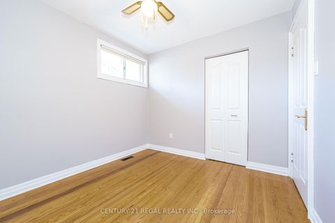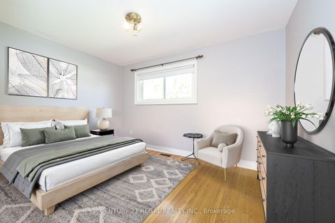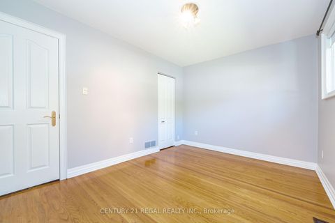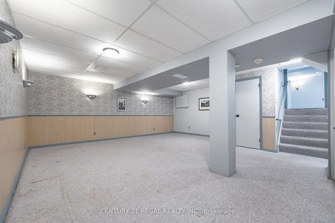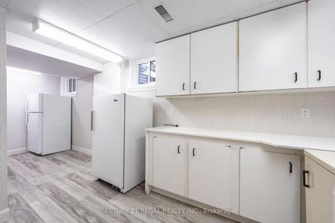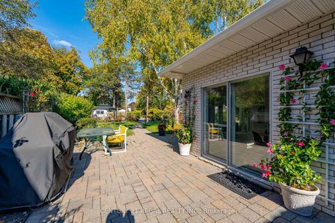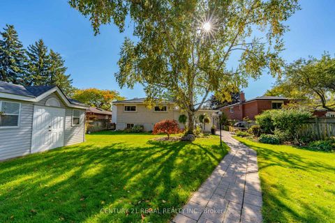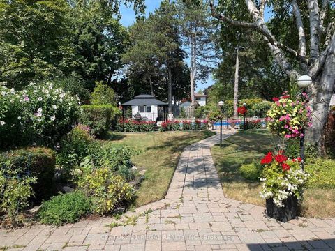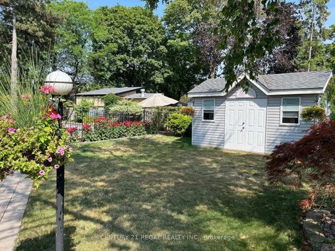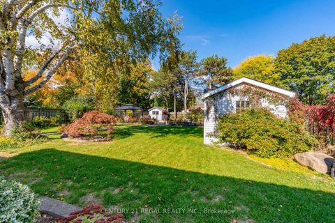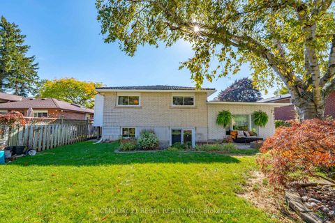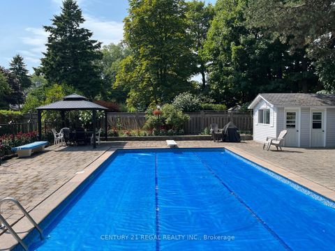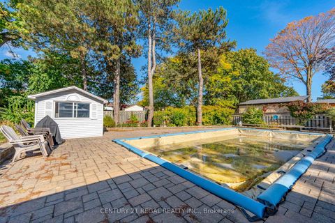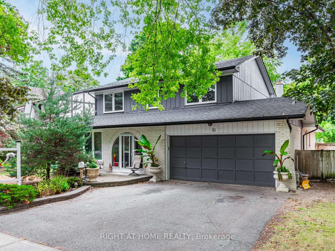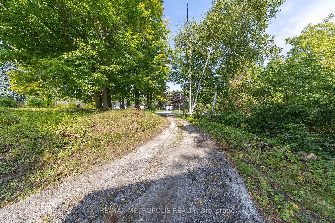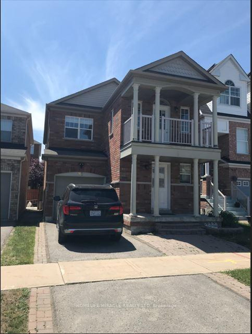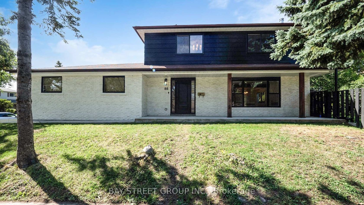About this Detached in Centennial Scarborough
Fantastic backsplit on oversized landscaped lot, almost 200ft deep, with pool, pool house with bar and change rooms , great for backyard parties. Generous eat-in kitchen with walkout to side patio, full dining room, full front living room, large family room with walkup to beautifully landscaped backyard. Main floor office perfect for work from home. Basement with recreation room, large storage area with laundry. 2 car garage and 4 car drive parking. 3 bedroom, shared en suite… bathroom accessible through master bedroom and hallway. Freshly painted 2025. Join this desirable lakeside community in the Rouge with close proximity to wonderful schools, rich in amenities, beautiful waterfront trails and parks, and access to transit and HWY401 & HWY2A
Listed by CENTURY 21 REGAL REALTY INC..
Fantastic backsplit on oversized landscaped lot, almost 200ft deep, with pool, pool house with bar and change rooms , great for backyard parties. Generous eat-in kitchen with walkout to side patio, full dining room, full front living room, large family room with walkup to beautifully landscaped backyard. Main floor office perfect for work from home. Basement with recreation room, large storage area with laundry. 2 car garage and 4 car drive parking. 3 bedroom, shared en suite bathroom accessible through master bedroom and hallway. Freshly painted 2025. Join this desirable lakeside community in the Rouge with close proximity to wonderful schools, rich in amenities, beautiful waterfront trails and parks, and access to transit and HWY401 & HWY2A
Listed by CENTURY 21 REGAL REALTY INC..
 Brought to you by your friendly REALTORS® through the MLS® System, courtesy of Brixwork for your convenience.
Brought to you by your friendly REALTORS® through the MLS® System, courtesy of Brixwork for your convenience.
Disclaimer: This representation is based in whole or in part on data generated by the Brampton Real Estate Board, Durham Region Association of REALTORS®, Mississauga Real Estate Board, The Oakville, Milton and District Real Estate Board and the Toronto Real Estate Board which assumes no responsibility for its accuracy.
More Details
- MLS®: E12464335
- Bedrooms: 3
- Bathrooms: 2
- Type: Detached
- Square Feet: 1,500 sqft
- Lot Size: 10,589 sqft
- Frontage: 56.64 ft
- Depth: 199.50 ft
- Taxes: $5,414 (2025)
- Parking: 6 Attached
- Basement: Full, Finished
- Style: Backsplit 3
