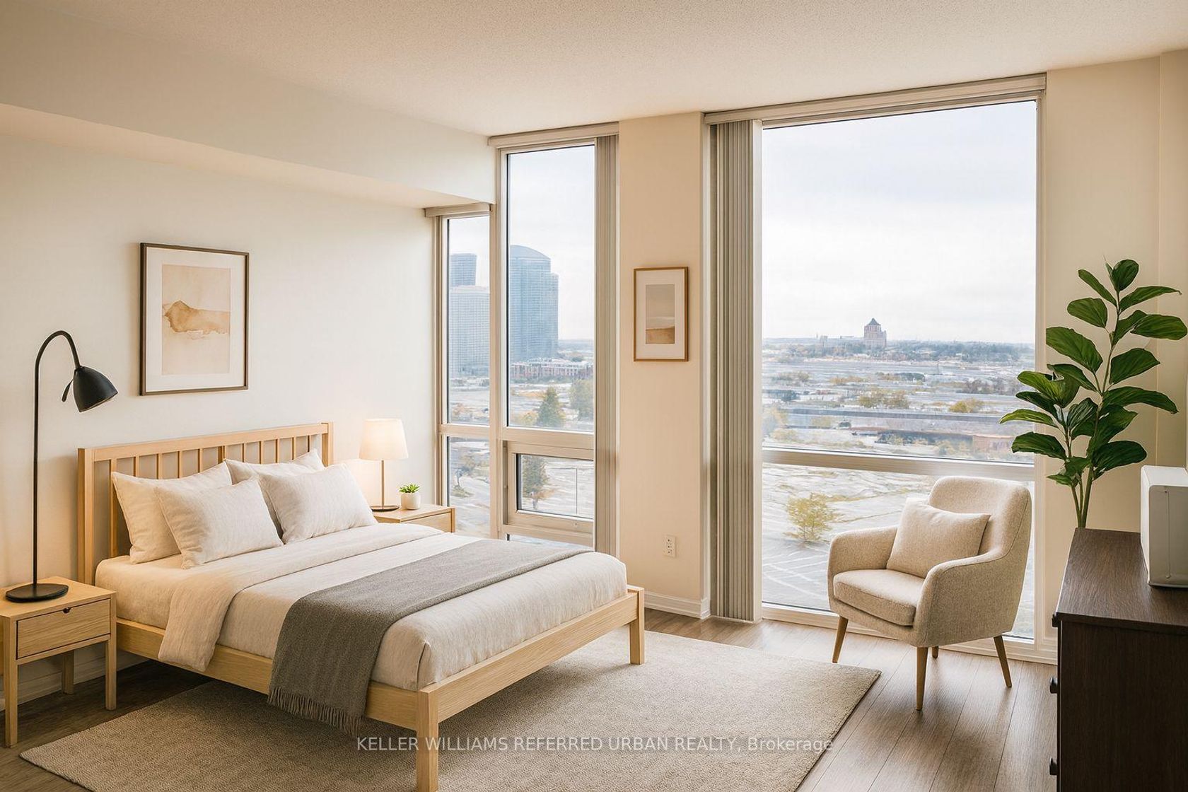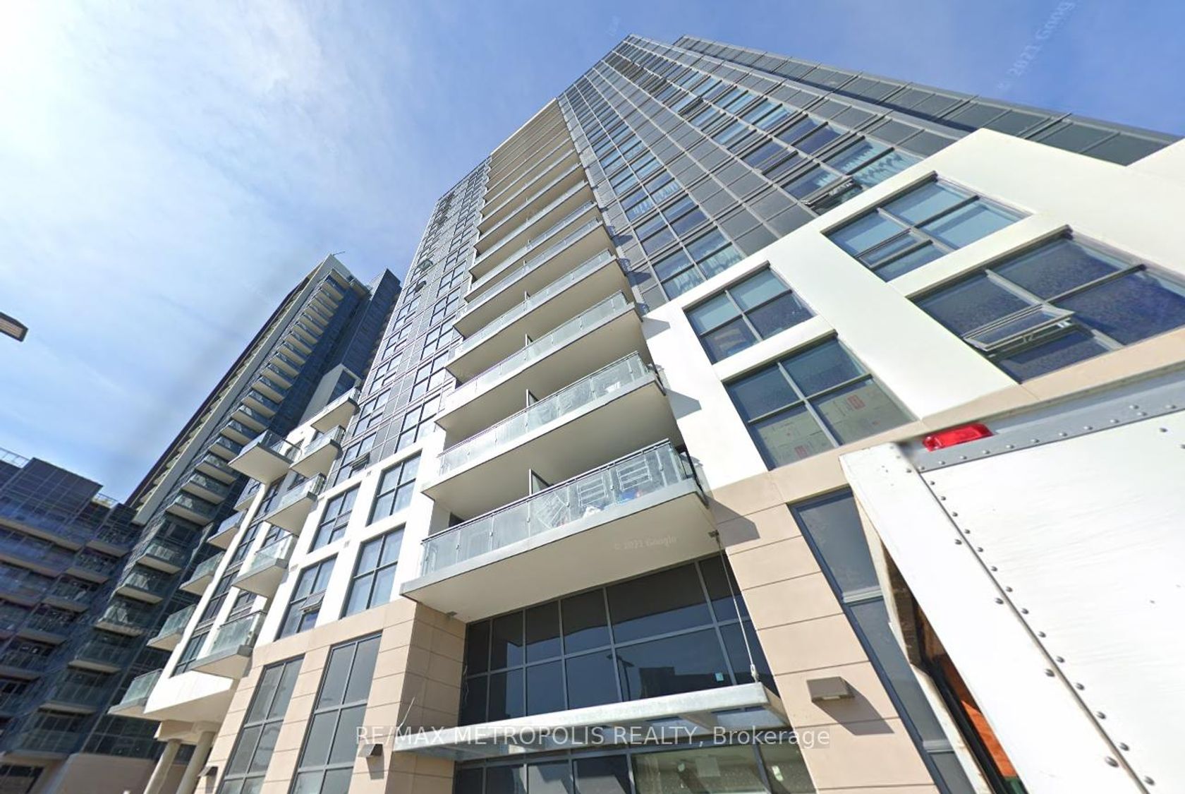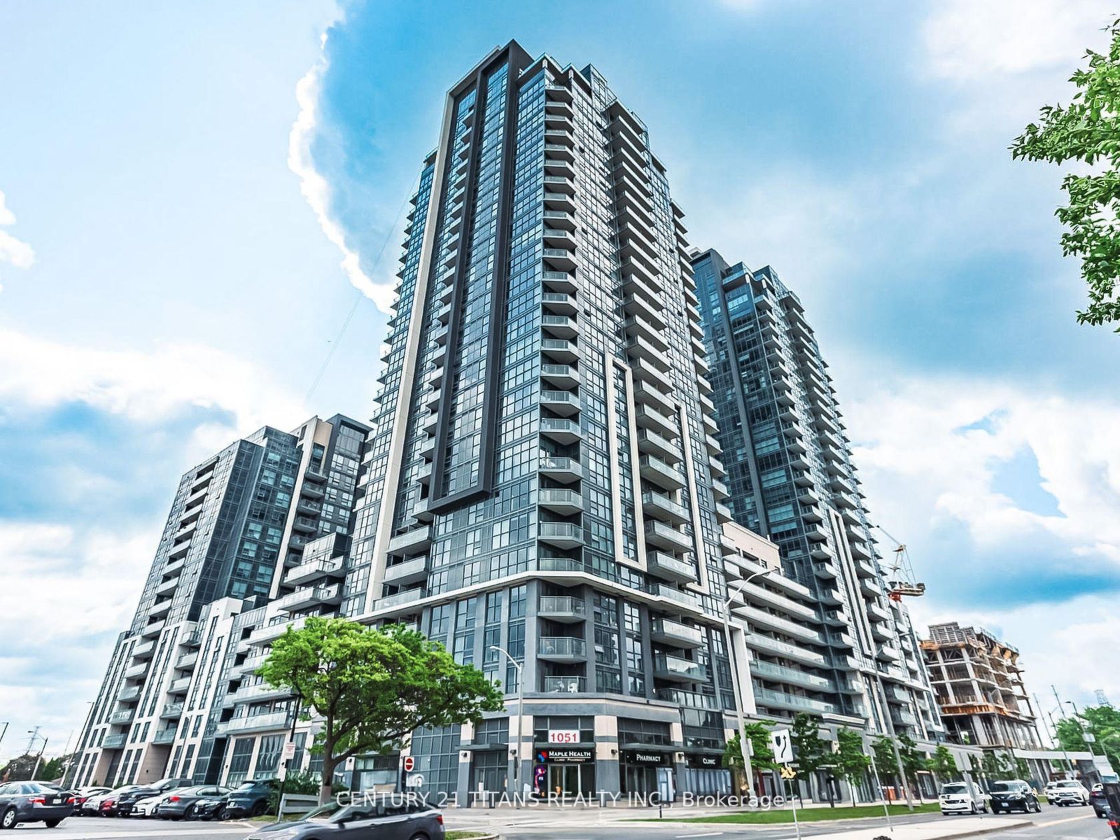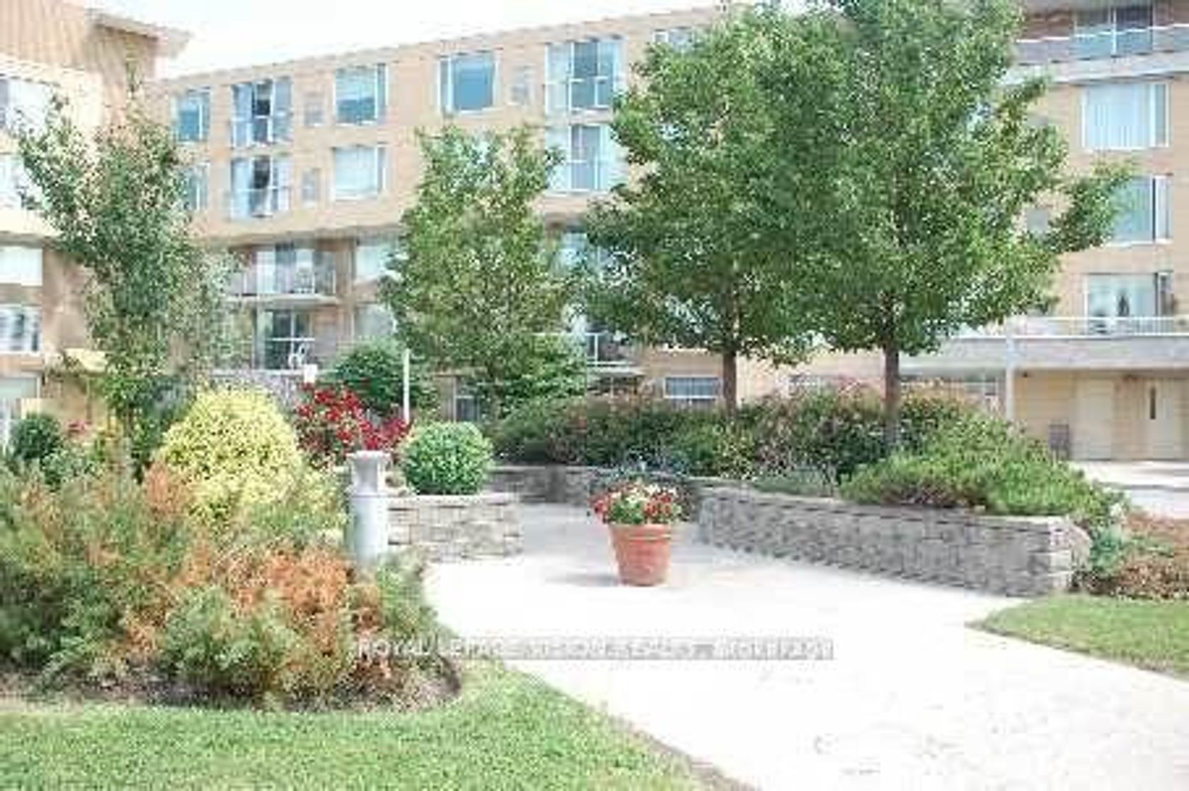About this Condo in Woburn
Bright and spacious 2-bedroom + den, 2-bath condo offering over 1,000 sq. ft. of open-concept living in a quiet, well-managed building. Enjoy unobstructed city views from your large L-shaped balcony, perfect for relaxing or entertaining. Located at the end of a quiet street, yet just steps from public transit, grocery stores, top schools, hospitals, and major shopping malls, this condo offers the best of both worlds: peaceful living with urban convenience. Thoughtfully design…ed layout features a sun-filled living/dining area, a functional den ideal for a home office, and two generously sized bedrooms, including a primary with ensuite. Includes 1 owned parking space and 1 owned locker. Don't miss this opportunity to own a rare gem in a prime location! **Some photos are virtually staged**
Listed by KELLER WILLIAMS REFERRED URBAN REALTY/HOMELIFE/MIRACLE REALTY LTD.
Bright and spacious 2-bedroom + den, 2-bath condo offering over 1,000 sq. ft. of open-concept living in a quiet, well-managed building. Enjoy unobstructed city views from your large L-shaped balcony, perfect for relaxing or entertaining. Located at the end of a quiet street, yet just steps from public transit, grocery stores, top schools, hospitals, and major shopping malls, this condo offers the best of both worlds: peaceful living with urban convenience. Thoughtfully designed layout features a sun-filled living/dining area, a functional den ideal for a home office, and two generously sized bedrooms, including a primary with ensuite. Includes 1 owned parking space and 1 owned locker. Don't miss this opportunity to own a rare gem in a prime location! **Some photos are virtually staged**
Listed by KELLER WILLIAMS REFERRED URBAN REALTY/HOMELIFE/MIRACLE REALTY LTD.
 Brought to you by your friendly REALTORS® through the MLS® System, courtesy of Brixwork for your convenience.
Brought to you by your friendly REALTORS® through the MLS® System, courtesy of Brixwork for your convenience.
Disclaimer: This representation is based in whole or in part on data generated by the Brampton Real Estate Board, Durham Region Association of REALTORS®, Mississauga Real Estate Board, The Oakville, Milton and District Real Estate Board and the Toronto Real Estate Board which assumes no responsibility for its accuracy.
More Details
- MLS®: E12464082
- Bedrooms: 2
- Bathrooms: 2
- Type: Condo
- Building: 88 Grangeway Avenue, Toronto
- Square Feet: 1,000 sqft
- Lot Size: 13 sqft
- Taxes: $2,850.45 (2025)
- Maintenance: $898.66
- Parking: 1 Underground
- Storage: Owned
- View: City
- Basement: None
- Storeys: 13 storeys
- Style: Apartment
More About Woburn, Toronto
lattitude: 43.7740677
longitude: -79.2499074
M1H 0A2










