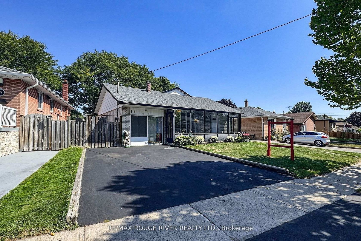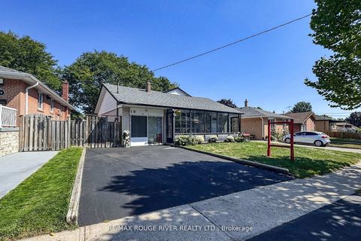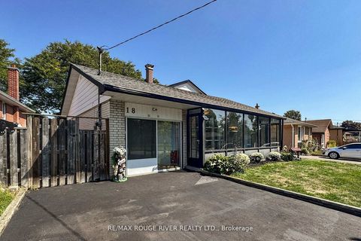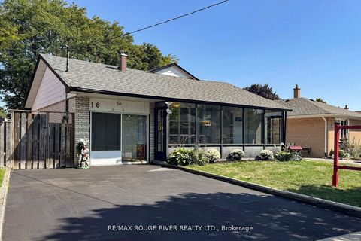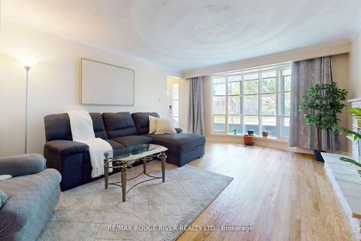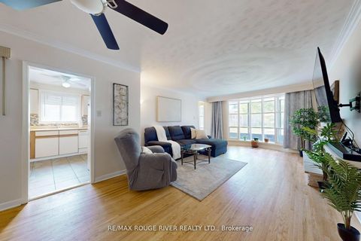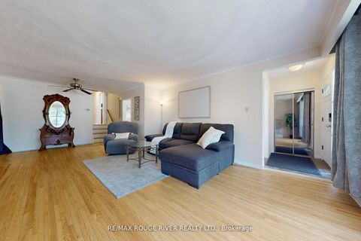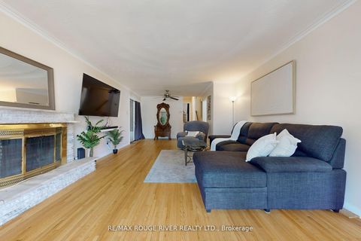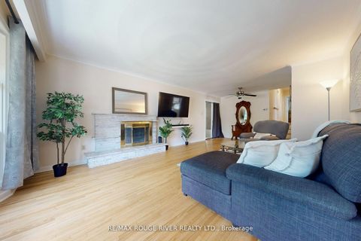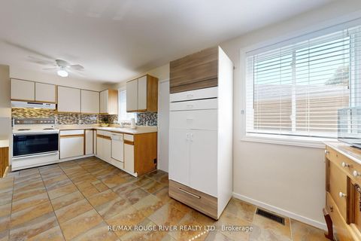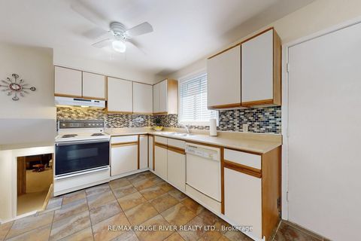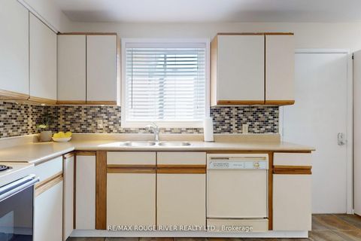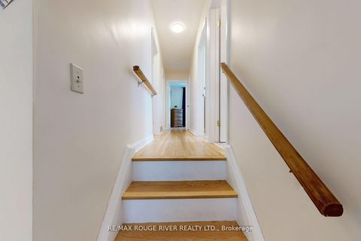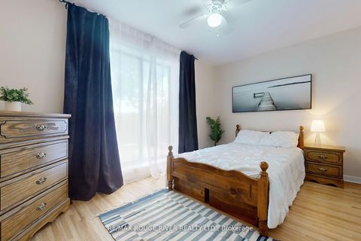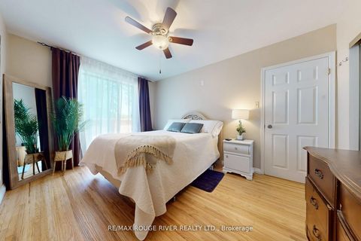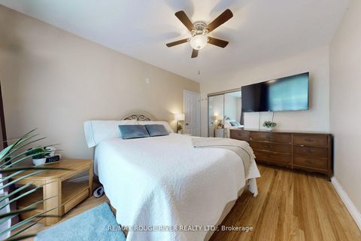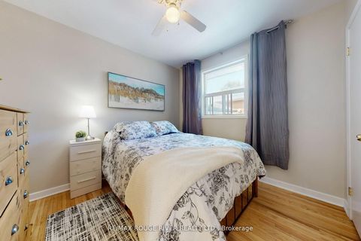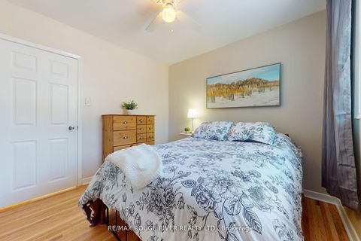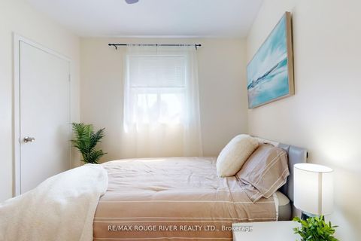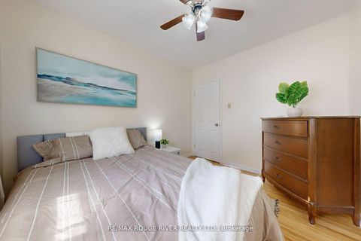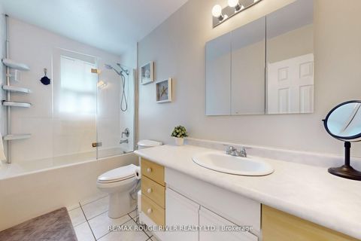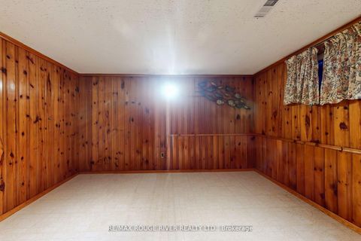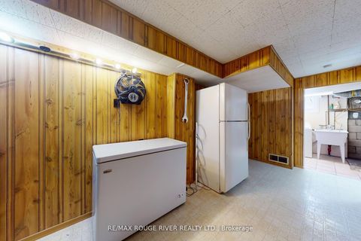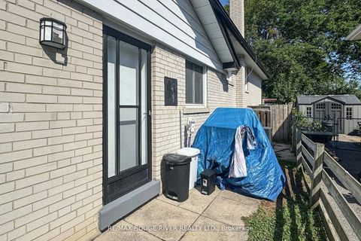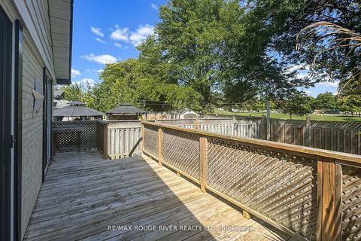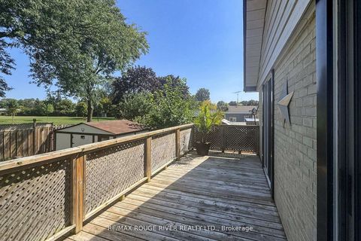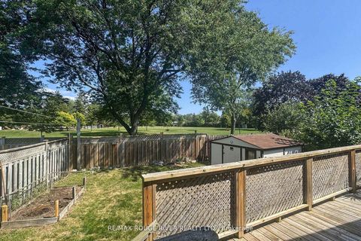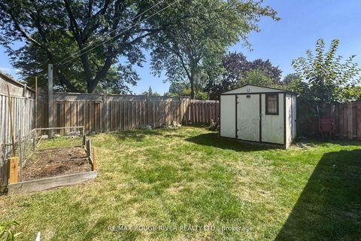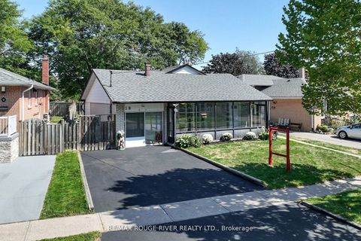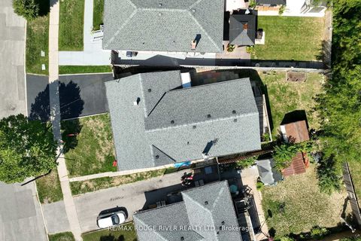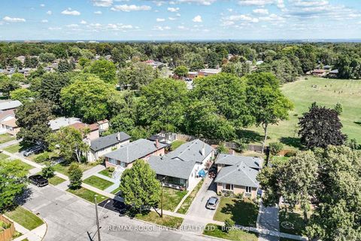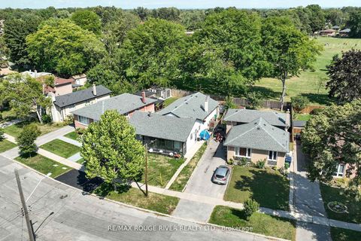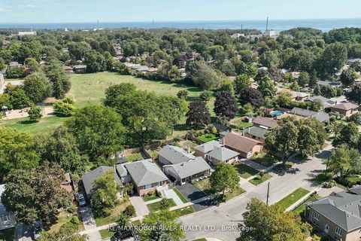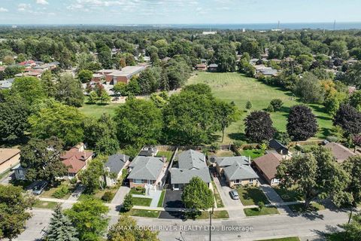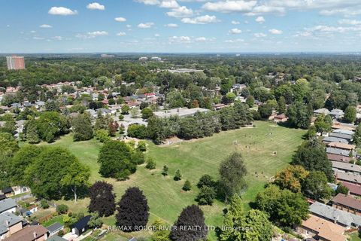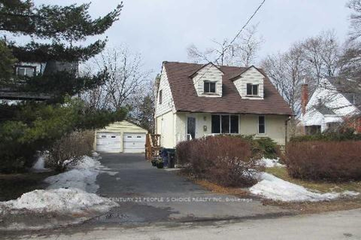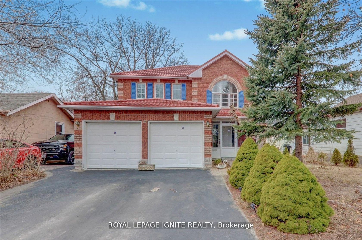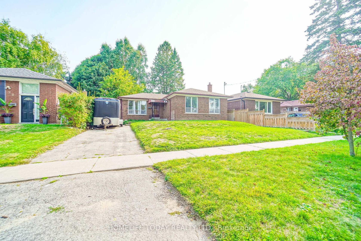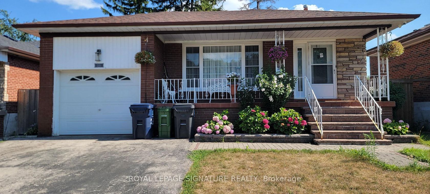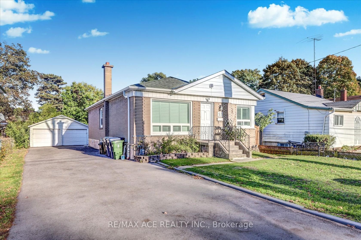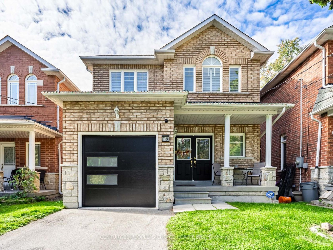About this Detached in West Hill
This charming 4 bedroom back split is located in a fantastic family friendly community. This fully detached 3 level back split offers incredible space inside and out. Featuring 4 bedrooms, 1 1/2 baths, and a finished basement with a spacious rec room plus a separate office or playroom, this home is perfect for growing families. Enjoy recently refinished hardwood floors, a large front Bay window, and multiple walkouts to the back and side yards. The private double wide drivewa…y and single car garage provide plenty of parking. Relax on the enclosed front porch or step out back to your private yard backing onto a gorgeous park with mature trees and direct access. Situated in a fantastic family community with plenty of storage throughout - this home checks all the boxes. Located close to schools, shopping, public transit, and minutes to the lake and waterfront trails, this home truly has it all!
Listed by RE/MAX ROUGE RIVER REALTY LTD..
This charming 4 bedroom back split is located in a fantastic family friendly community. This fully detached 3 level back split offers incredible space inside and out. Featuring 4 bedrooms, 1 1/2 baths, and a finished basement with a spacious rec room plus a separate office or playroom, this home is perfect for growing families. Enjoy recently refinished hardwood floors, a large front Bay window, and multiple walkouts to the back and side yards. The private double wide driveway and single car garage provide plenty of parking. Relax on the enclosed front porch or step out back to your private yard backing onto a gorgeous park with mature trees and direct access. Situated in a fantastic family community with plenty of storage throughout - this home checks all the boxes. Located close to schools, shopping, public transit, and minutes to the lake and waterfront trails, this home truly has it all!
Listed by RE/MAX ROUGE RIVER REALTY LTD..
 Brought to you by your friendly REALTORS® through the MLS® System, courtesy of Brixwork for your convenience.
Brought to you by your friendly REALTORS® through the MLS® System, courtesy of Brixwork for your convenience.
Disclaimer: This representation is based in whole or in part on data generated by the Brampton Real Estate Board, Durham Region Association of REALTORS®, Mississauga Real Estate Board, The Oakville, Milton and District Real Estate Board and the Toronto Real Estate Board which assumes no responsibility for its accuracy.
More Details
- MLS®: E12463874
- Bedrooms: 4
- Bathrooms: 2
- Type: Detached
- Square Feet: 1,500 sqft
- Lot Size: 7,038 sqft
- Frontage: 60.03 ft
- Depth: 117.06 ft
- Taxes: $3,727 (2024)
- Parking: 2 Attached
- View: Park/Greenbelt, Trees/Woods
- Basement: Separate Entrance, Finished
- Style: Backsplit 3
More About West Hill, Toronto
lattitude: 43.7612109
longitude: -79.1814938
M1E 3N8
