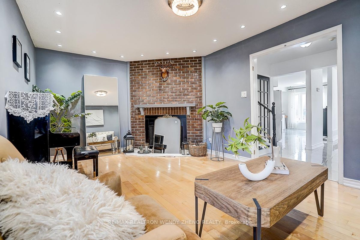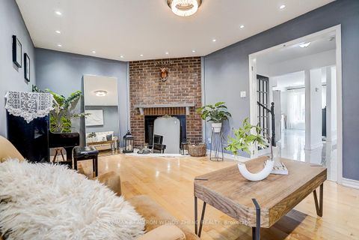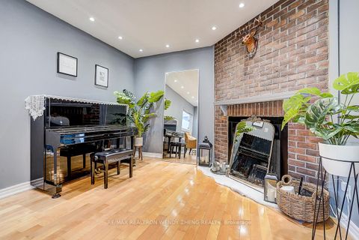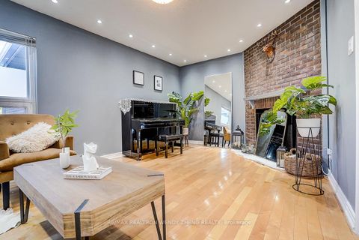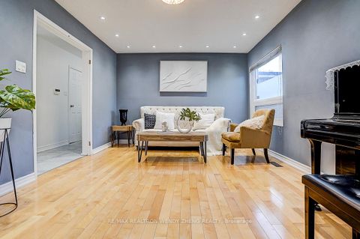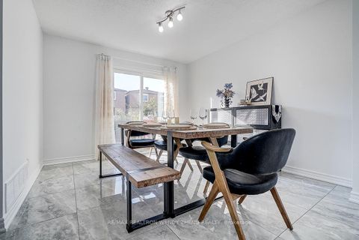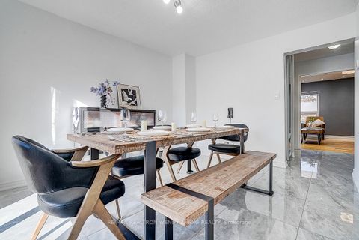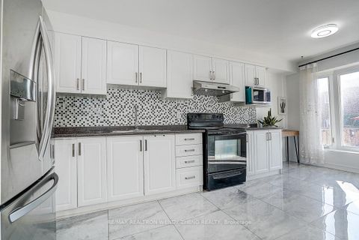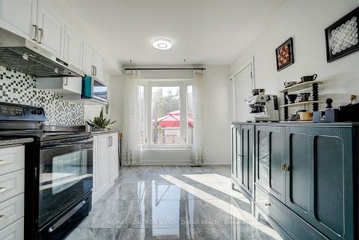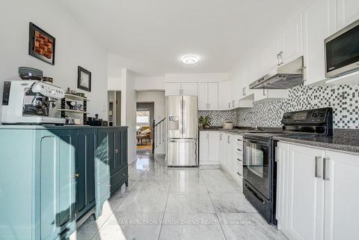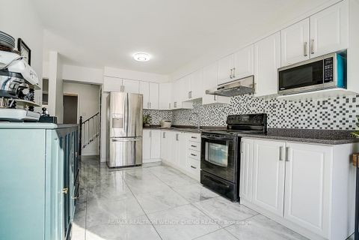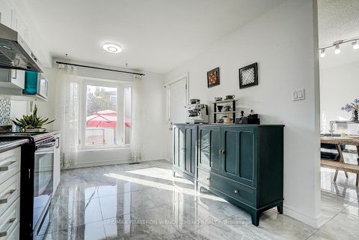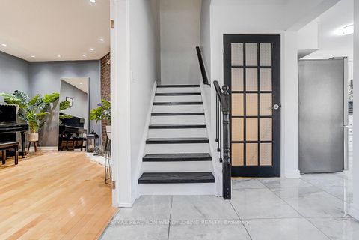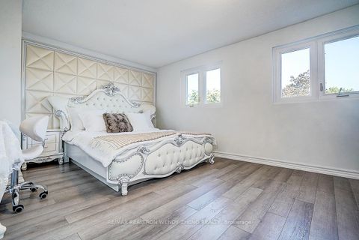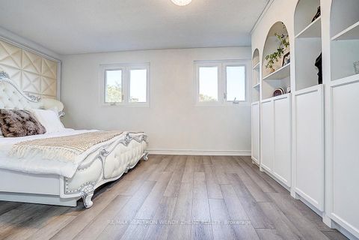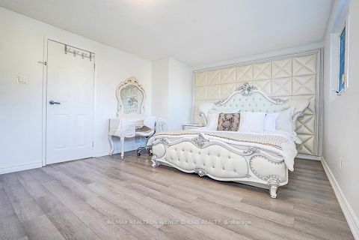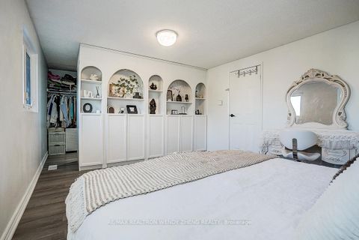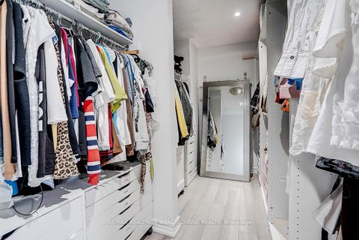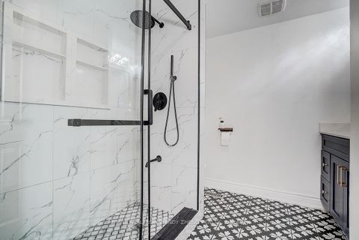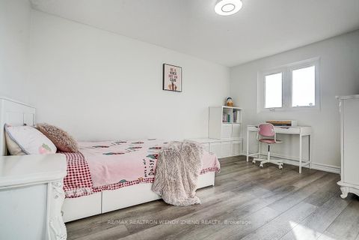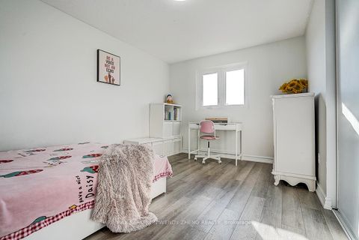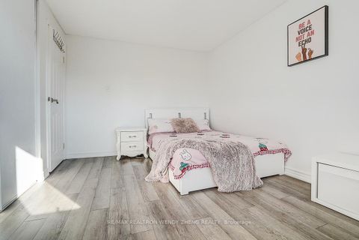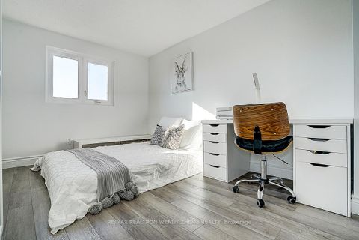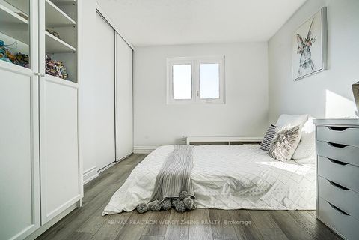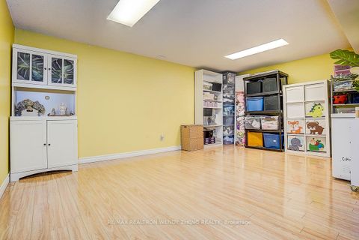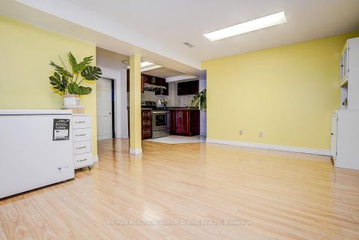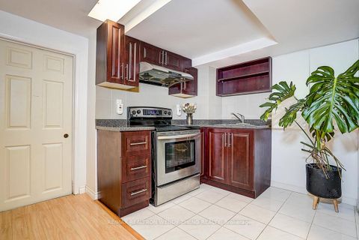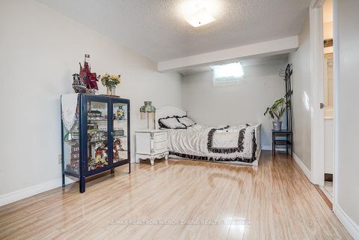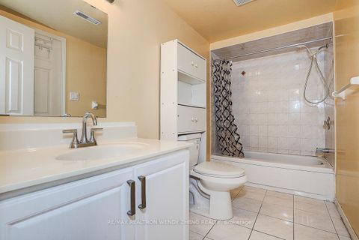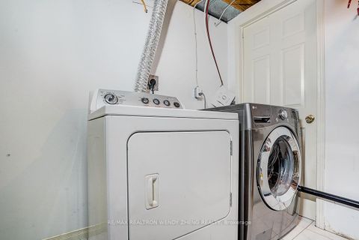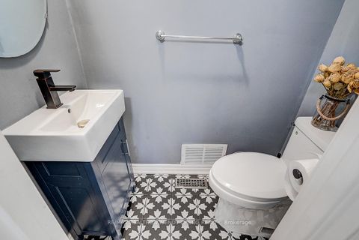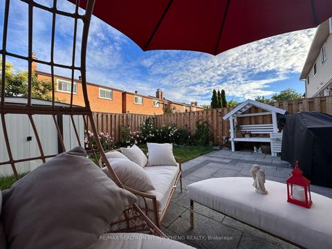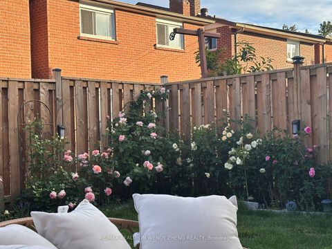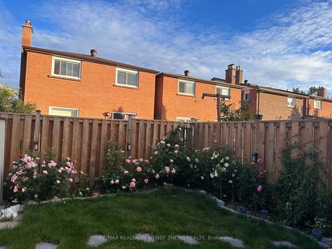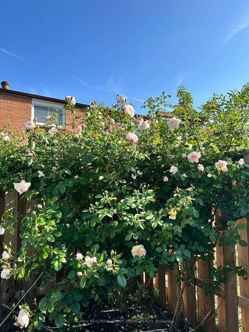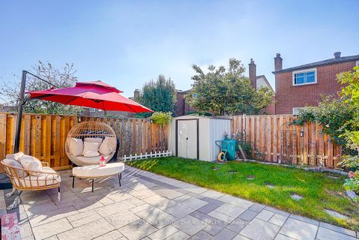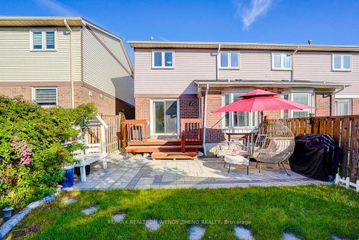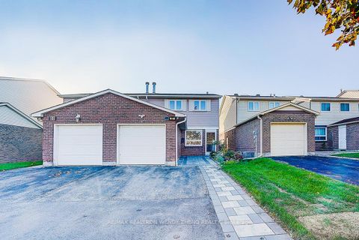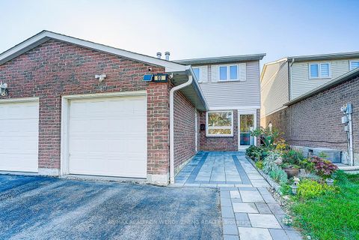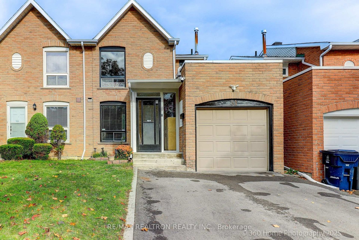About this Semi-Detached in Milliken
Open House: Oct 18&19, 2-4pm. Welcome to this beautifully & meticulously maintained Semi-Detached Home, Boasting 3+1 Bedrooms And 3 Bathrooms offers approx. 1,500 sqft of thoughtfully designed living space located in the highly sought-after Milliken Community Area. Recently Upgraded The Main floor features new large-format tiles (2024), smooth ceilings, pot lights & upgraded fixtures. Upper level includes newer laminate flooring (2024), modern hardwood stairs (2024), and a br…ight open layout. Modern kitchen with stone countertops and open-concept design floods the space with natural light. Enjoy a charming Backyard surrounded by flowers and professionally landscaped front and backyards with brand new large-format interlock. Tasteful, high-quality finishes throughout. Close to TTC, schools, parks, restaurants, Pacific Mall, GO Station & more. Perfect for families, first-time buyers & investors!
Listed by RE/MAX REALTRON WENDY ZHENG REALTY.
Open House: Oct 18&19, 2-4pm. Welcome to this beautifully & meticulously maintained Semi-Detached Home, Boasting 3+1 Bedrooms And 3 Bathrooms offers approx. 1,500 sqft of thoughtfully designed living space located in the highly sought-after Milliken Community Area. Recently Upgraded The Main floor features new large-format tiles (2024), smooth ceilings, pot lights & upgraded fixtures. Upper level includes newer laminate flooring (2024), modern hardwood stairs (2024), and a bright open layout. Modern kitchen with stone countertops and open-concept design floods the space with natural light. Enjoy a charming Backyard surrounded by flowers and professionally landscaped front and backyards with brand new large-format interlock. Tasteful, high-quality finishes throughout. Close to TTC, schools, parks, restaurants, Pacific Mall, GO Station & more. Perfect for families, first-time buyers & investors!
Listed by RE/MAX REALTRON WENDY ZHENG REALTY.
 Brought to you by your friendly REALTORS® through the MLS® System, courtesy of Brixwork for your convenience.
Brought to you by your friendly REALTORS® through the MLS® System, courtesy of Brixwork for your convenience.
Disclaimer: This representation is based in whole or in part on data generated by the Brampton Real Estate Board, Durham Region Association of REALTORS®, Mississauga Real Estate Board, The Oakville, Milton and District Real Estate Board and the Toronto Real Estate Board which assumes no responsibility for its accuracy.
More Details
- MLS®: E12462141
- Bedrooms: 3
- Bathrooms: 3
- Type: Semi-Detached
- Square Feet: 1,100 sqft
- Lot Size: 2,757 sqft
- Frontage: 25.50 ft
- Depth: 108.11 ft
- Taxes: $4,434 (2025)
- Parking: 4 Attached
- Basement: Finished
- Style: 2-Storey
