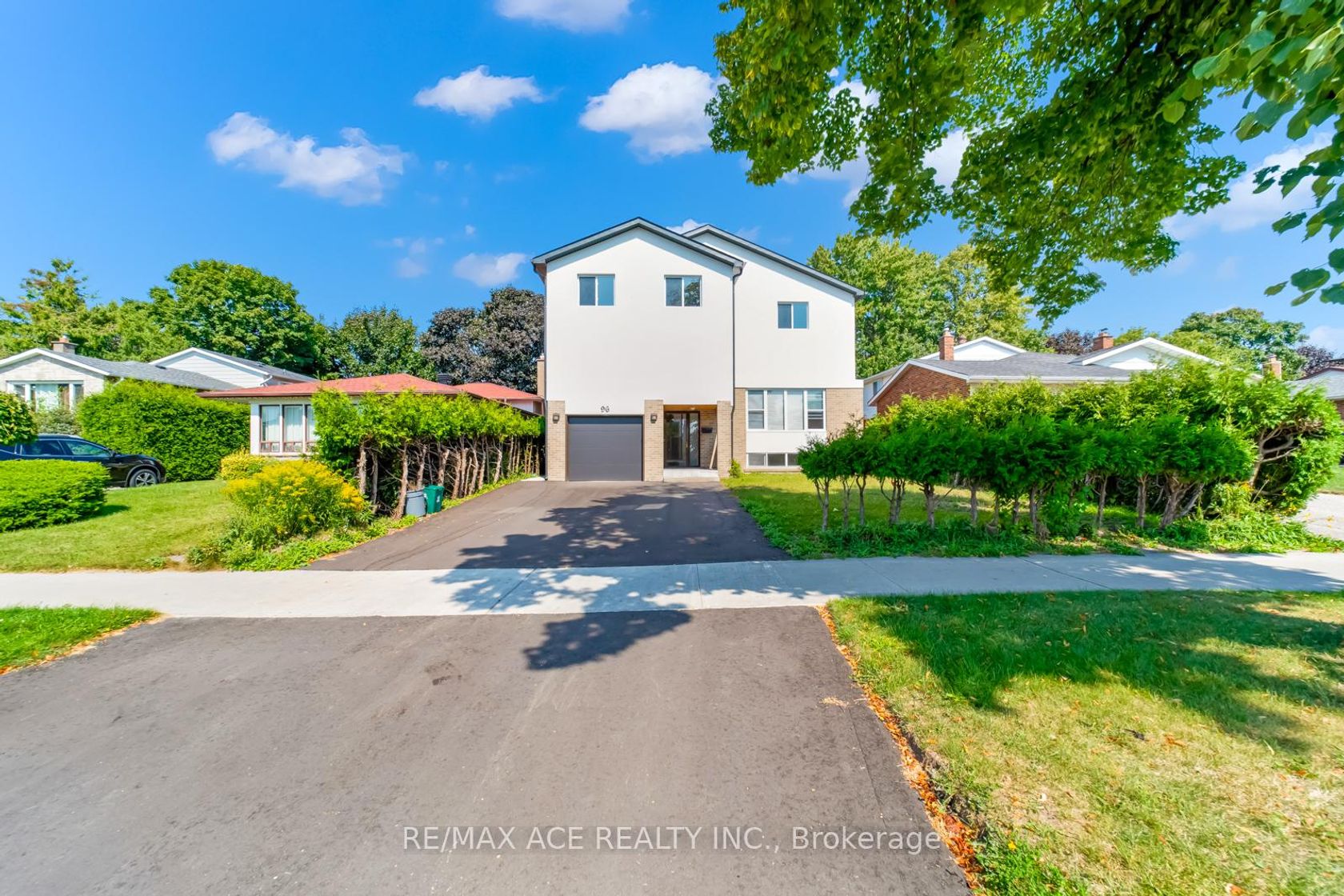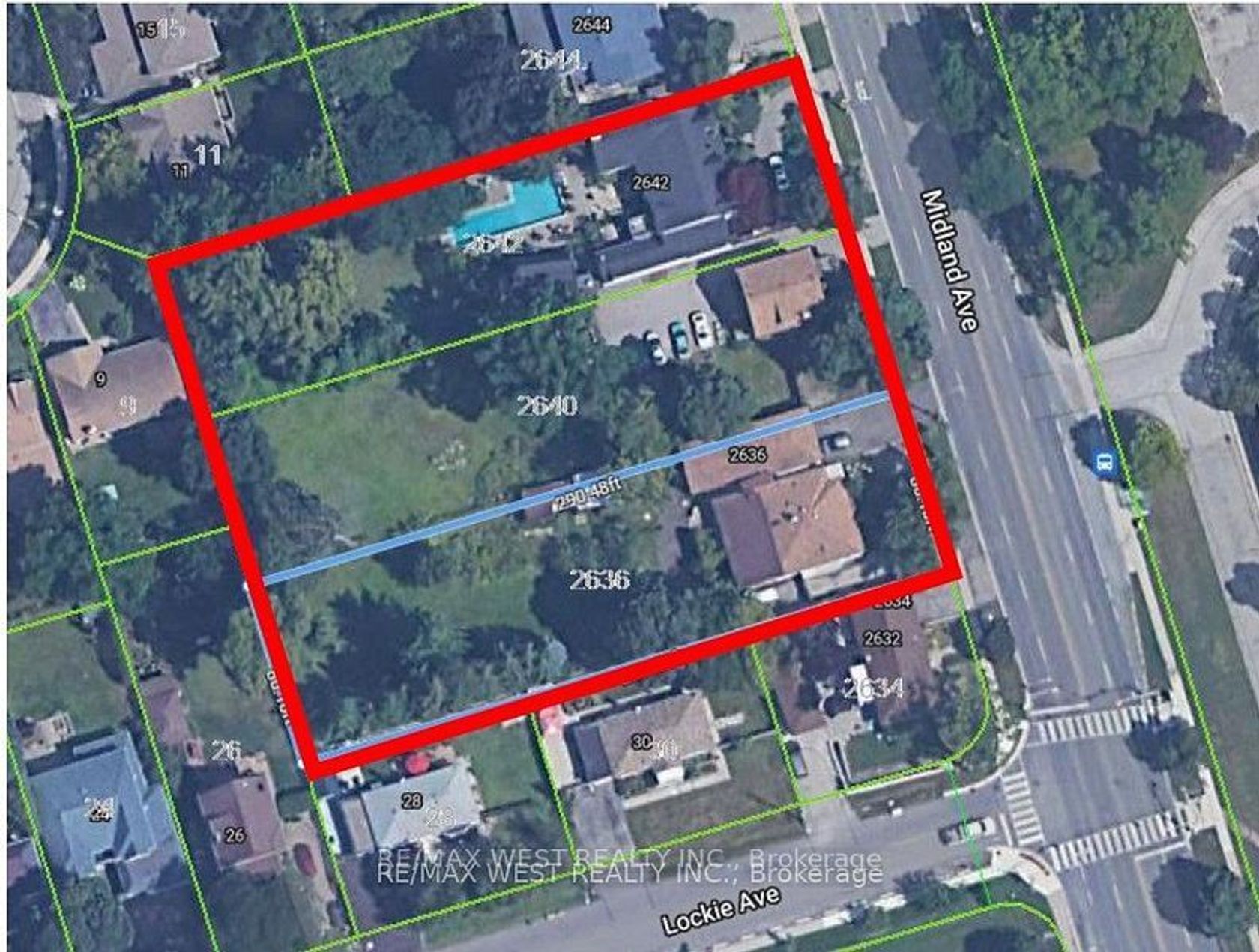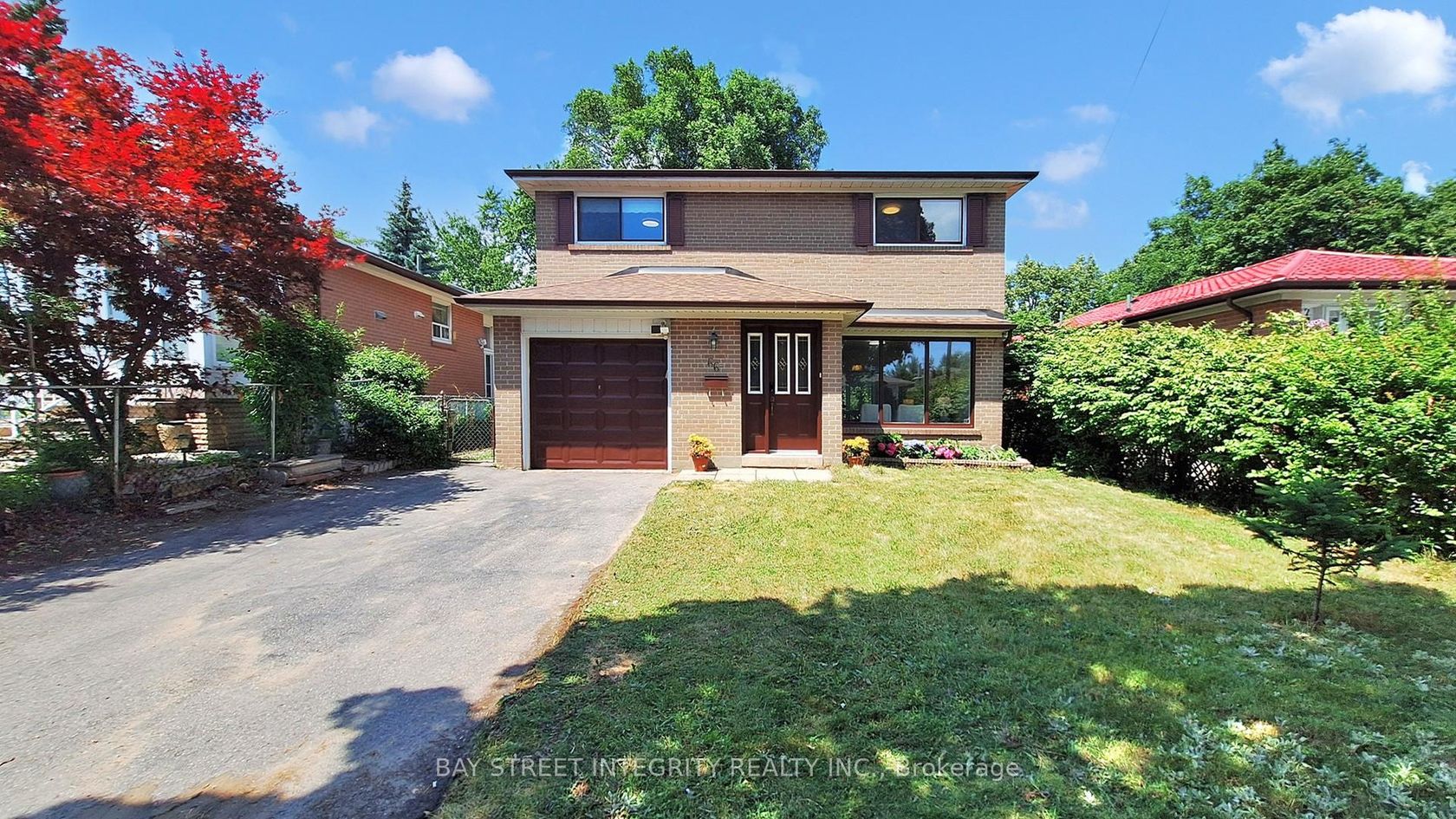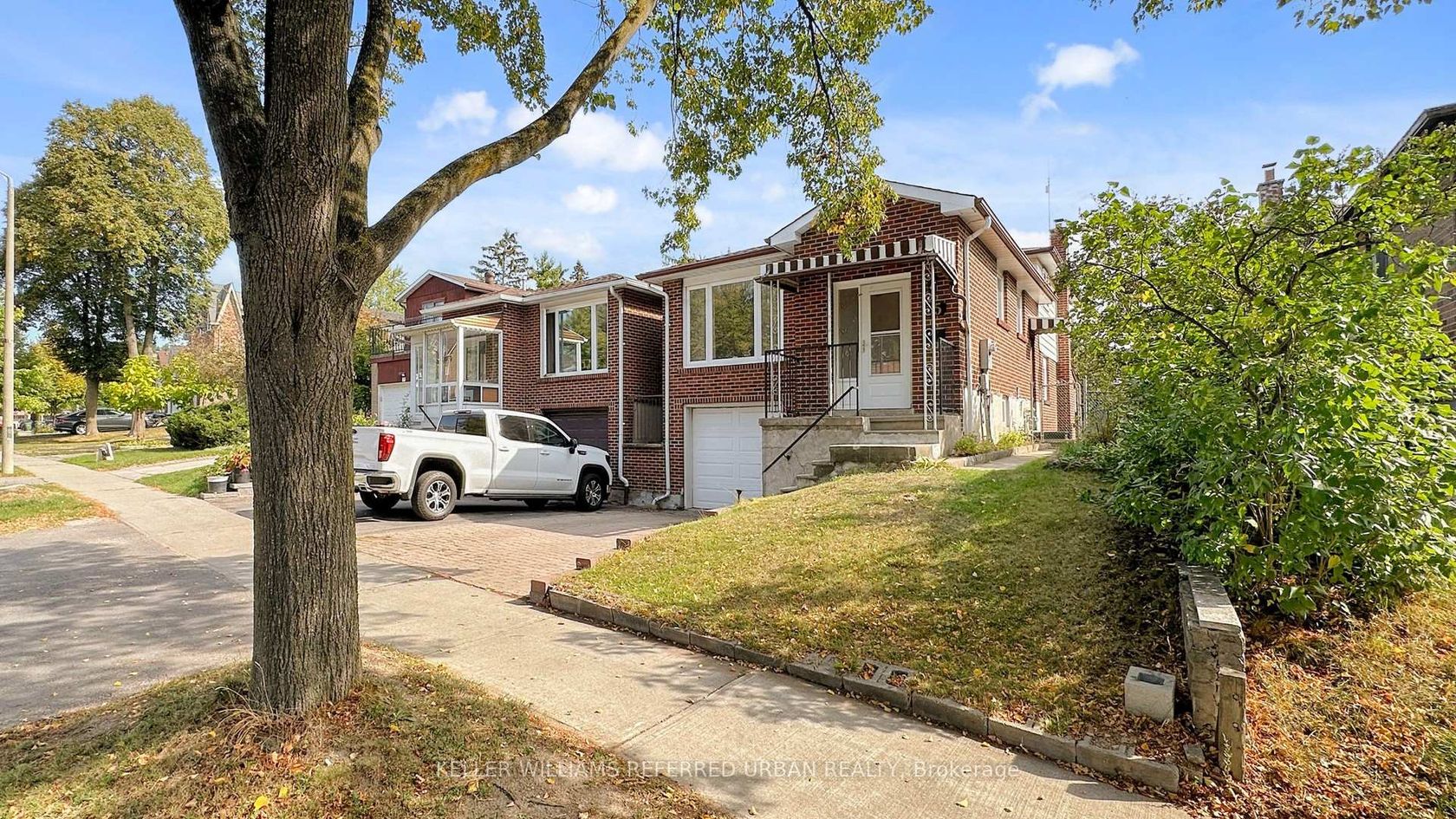About this Detached in Malvern West
Welcome to 96 Invergordon, a spacious 2-storey detached home in the highly sought-after Agincourt area. This home offers 6+2 bedrooms and 4 bathrooms, perfect for families or anyone looking for extra space. The main floor has 2 bedrooms and a full bathroom, while the second floor features 4 large bedrooms and 2 full bathrooms. Enjoy a bright, open living room, an updated kitchen with modern appliances, and a dining area that opens to a private, fully fenced backyard perfect f…or entertaining. The finished basement has a separate entrance, providing extra living space. Conveniently located near parks, schools, shopping, and public transit. Recent updates include a new roof and 100 Amp panel. A must-see home in a desirable neighborhood!
Listed by RE/MAX ACE REALTY INC..
Welcome to 96 Invergordon, a spacious 2-storey detached home in the highly sought-after Agincourt area. This home offers 6+2 bedrooms and 4 bathrooms, perfect for families or anyone looking for extra space. The main floor has 2 bedrooms and a full bathroom, while the second floor features 4 large bedrooms and 2 full bathrooms. Enjoy a bright, open living room, an updated kitchen with modern appliances, and a dining area that opens to a private, fully fenced backyard perfect for entertaining. The finished basement has a separate entrance, providing extra living space. Conveniently located near parks, schools, shopping, and public transit. Recent updates include a new roof and 100 Amp panel. A must-see home in a desirable neighborhood!
Listed by RE/MAX ACE REALTY INC..
 Brought to you by your friendly REALTORS® through the MLS® System, courtesy of Brixwork for your convenience.
Brought to you by your friendly REALTORS® through the MLS® System, courtesy of Brixwork for your convenience.
Disclaimer: This representation is based in whole or in part on data generated by the Brampton Real Estate Board, Durham Region Association of REALTORS®, Mississauga Real Estate Board, The Oakville, Milton and District Real Estate Board and the Toronto Real Estate Board which assumes no responsibility for its accuracy.
More Details
- MLS®: E12461606
- Bedrooms: 6
- Bathrooms: 4
- Type: Detached
- Square Feet: 2,500 sqft
- Lot Size: 6,160 sqft
- Frontage: 47.75 ft
- Depth: 129.00 ft
- Taxes: $4,400.26 (2024)
- Parking: 3 Attached
- Basement: Finished, Separate Entrance
- Year Built: 5199
- Style: 2-Storey























































