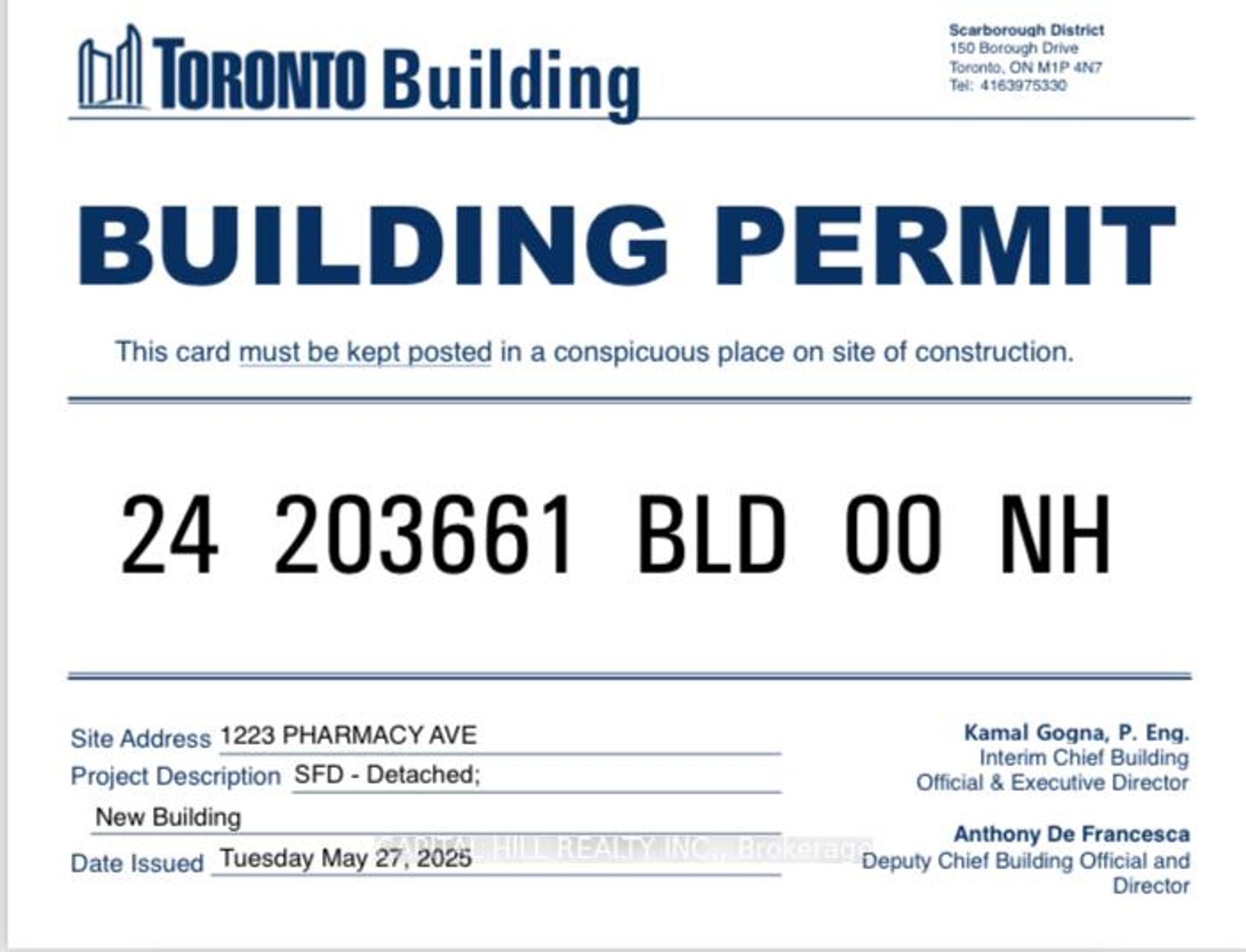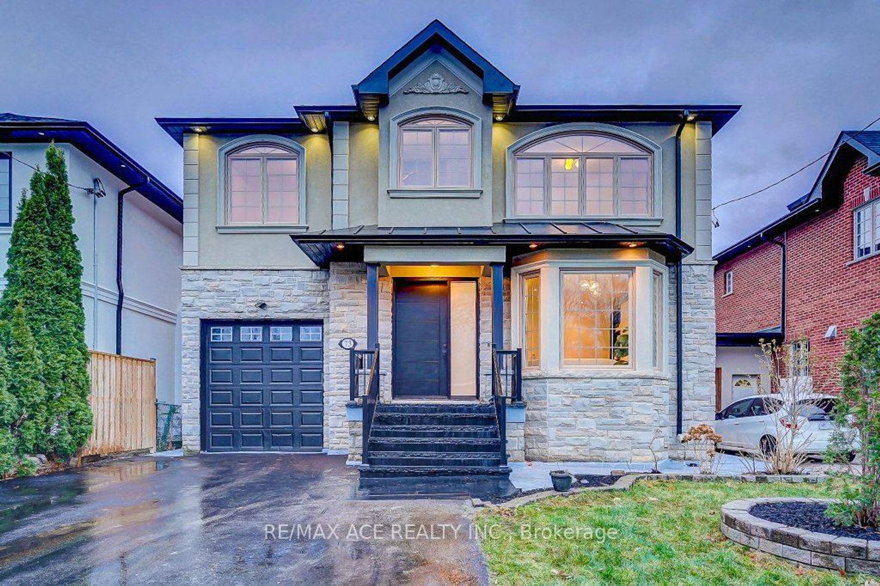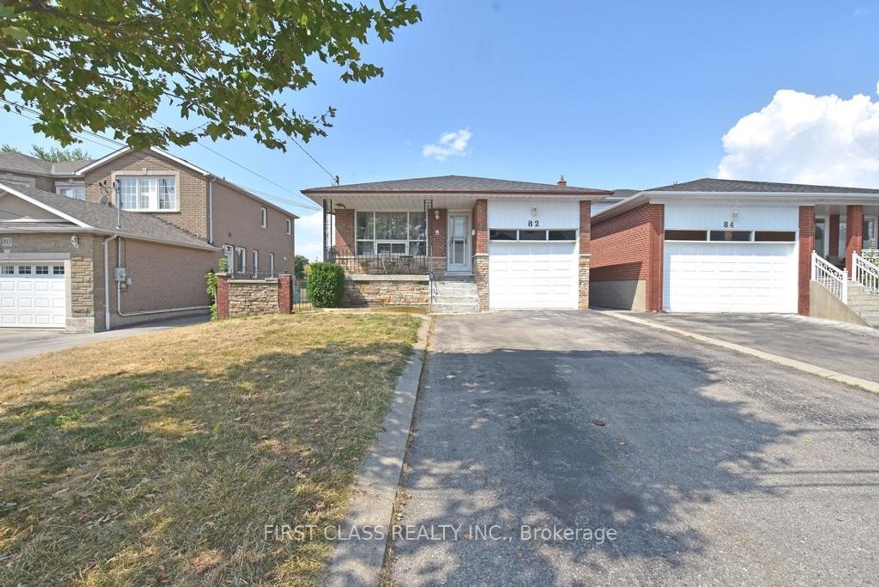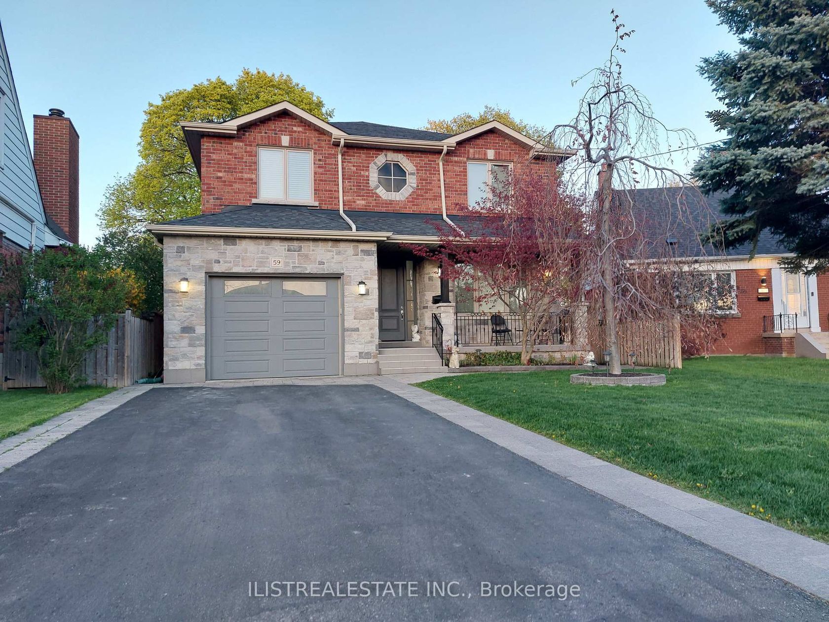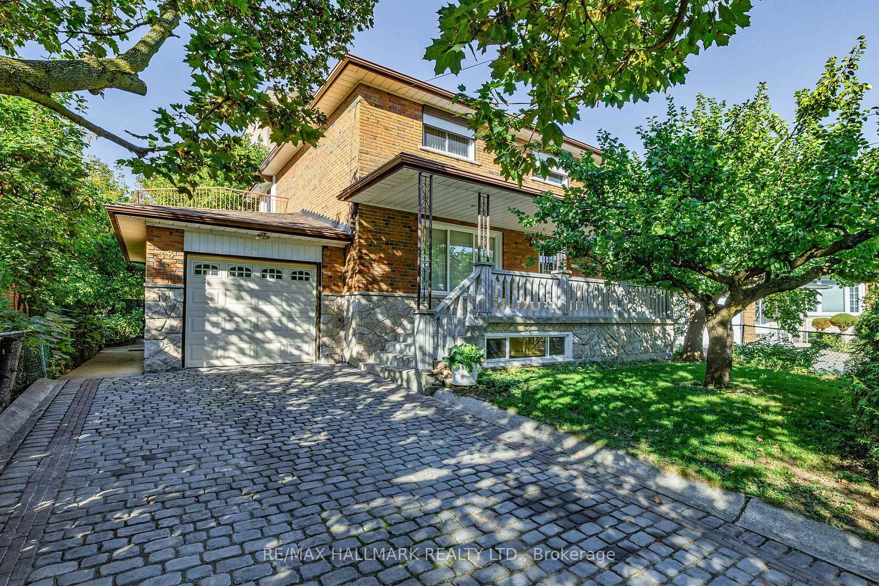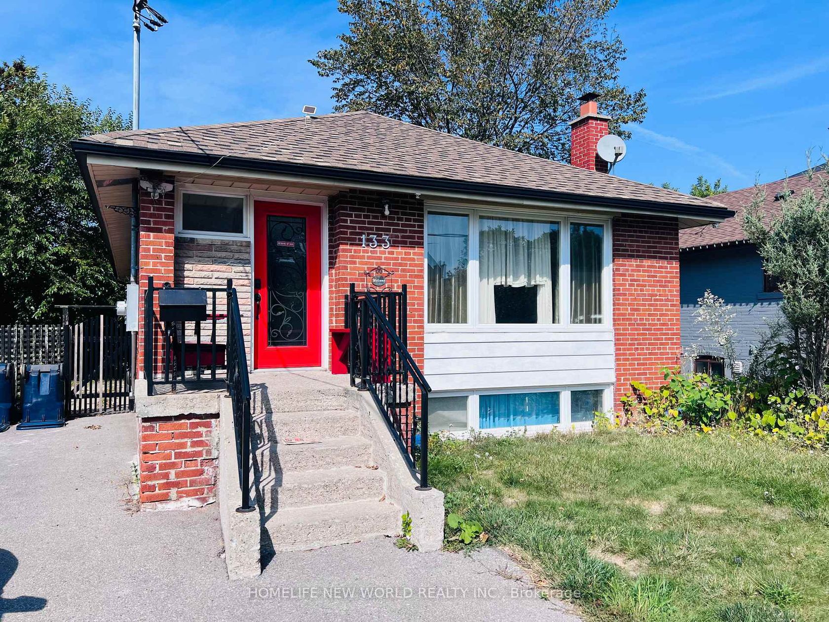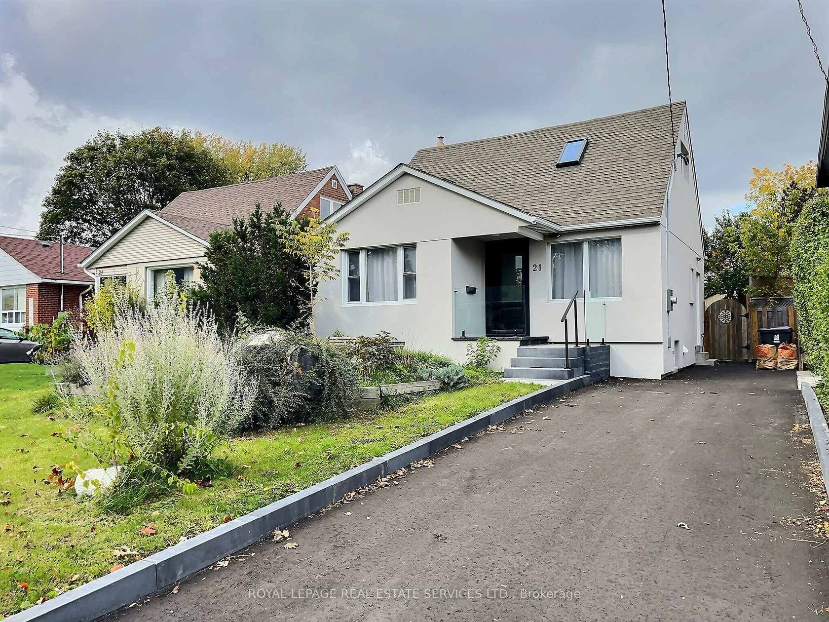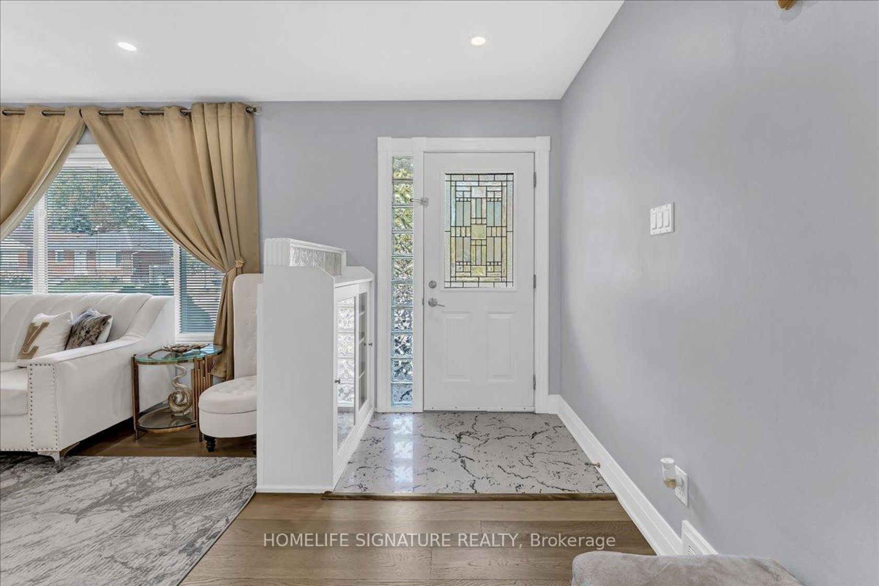About this Detached in Maryvale
*** Builder Dream Ready to Build*2532sq ft + Basement** 4 Bed 4 Washrooms**Buy today and build tomorrow opportunity**Toronto's sought-after Wexford neighbourhood **No wait for city Approvals***1223A Pharmacy Ave - a severed parcel with dimensions of 27.5 ft x 150.0 ft must be sold together as Bundle Deal with 1223B Pharmacy Ave( can also be sold separately at an additional cost). Huge Private Backyard Backing Onto Gooderham Park.Walk To Wexford Collegiate School & Community P…ool, Parkway Mall, Maryvale Parks, Transit, 401, Shopping! Currently Live-able existing 3 Bed 2 Washroom house.**Exceptional opportunity for builders and contractors to build your next project**The seller can provide a complete construction , including full project management, on request. Building permit and detailed drawings available upon request**Many Newly Built Million Dollar Homes in neighbourhood*
Listed by CAPITAL HILL REALTY INC..
*** Builder Dream Ready to Build*2532sq ft + Basement** 4 Bed 4 Washrooms**Buy today and build tomorrow opportunity**Toronto's sought-after Wexford neighbourhood **No wait for city Approvals***1223A Pharmacy Ave - a severed parcel with dimensions of 27.5 ft x 150.0 ft must be sold together as Bundle Deal with 1223B Pharmacy Ave( can also be sold separately at an additional cost). Huge Private Backyard Backing Onto Gooderham Park.Walk To Wexford Collegiate School & Community Pool, Parkway Mall, Maryvale Parks, Transit, 401, Shopping! Currently Live-able existing 3 Bed 2 Washroom house.**Exceptional opportunity for builders and contractors to build your next project**The seller can provide a complete construction , including full project management, on request. Building permit and detailed drawings available upon request**Many Newly Built Million Dollar Homes in neighbourhood*
Listed by CAPITAL HILL REALTY INC..
 Brought to you by your friendly REALTORS® through the MLS® System, courtesy of Brixwork for your convenience.
Brought to you by your friendly REALTORS® through the MLS® System, courtesy of Brixwork for your convenience.
Disclaimer: This representation is based in whole or in part on data generated by the Brampton Real Estate Board, Durham Region Association of REALTORS®, Mississauga Real Estate Board, The Oakville, Milton and District Real Estate Board and the Toronto Real Estate Board which assumes no responsibility for its accuracy.
More Details
- MLS®: E12457958
- Bedrooms: 3
- Bathrooms: 2
- Type: Detached
- Square Feet: 1,100 sqft
- Lot Size: 4,125 sqft
- Frontage: 27.50 ft
- Depth: 150.00 ft
- Taxes: $3,900 (2025)
- Parking: 6 Detached
- Basement: Finished
- Style: 1 1/2 Storey
