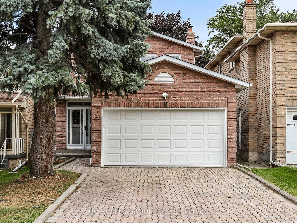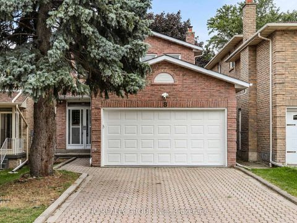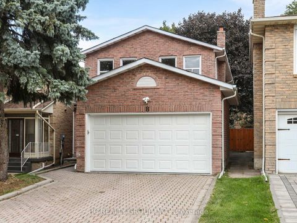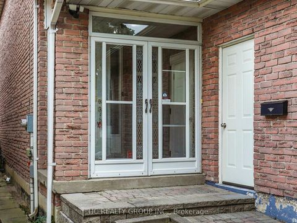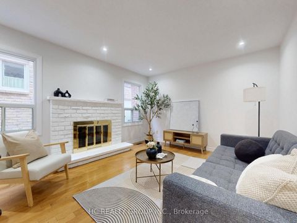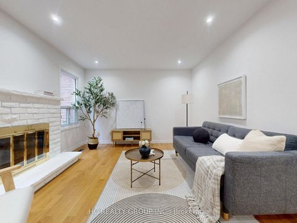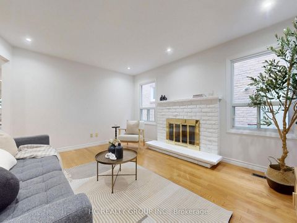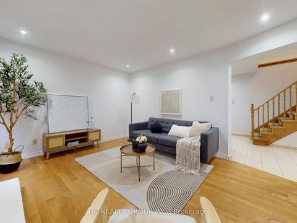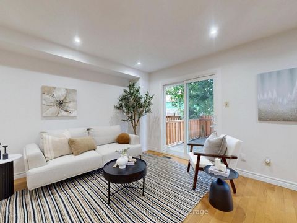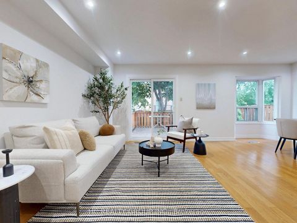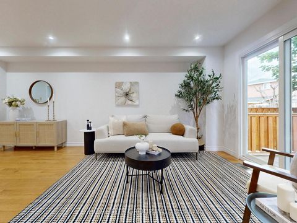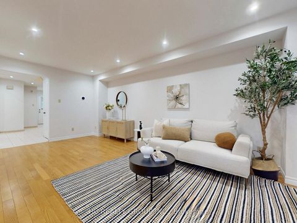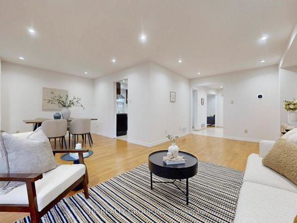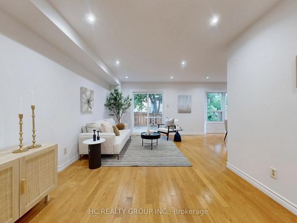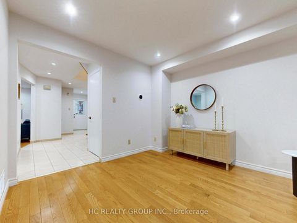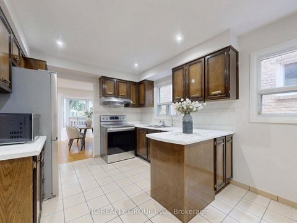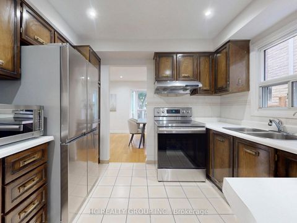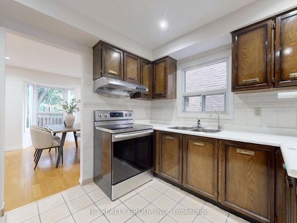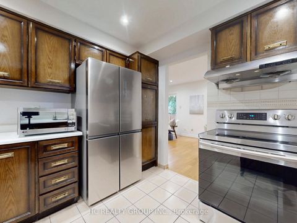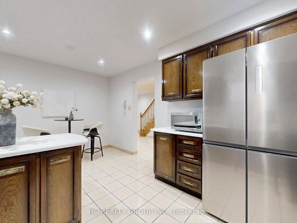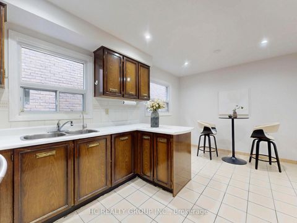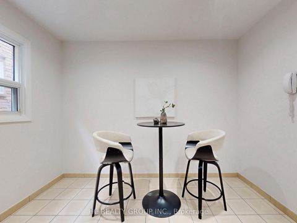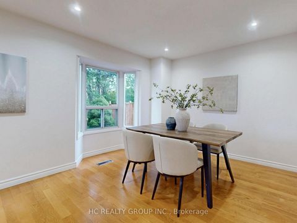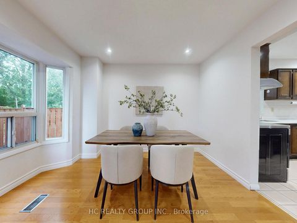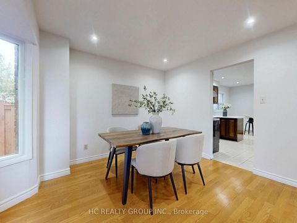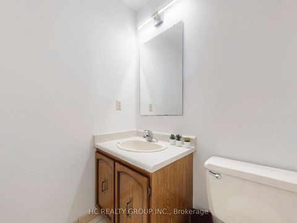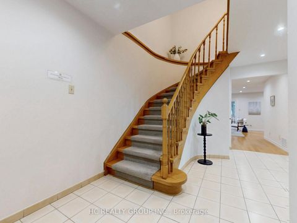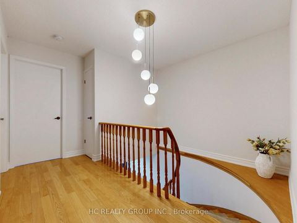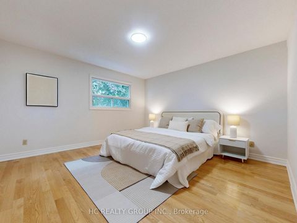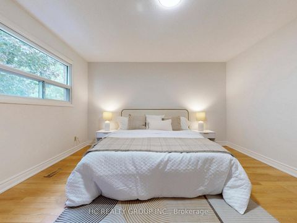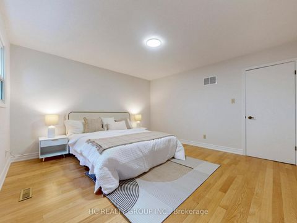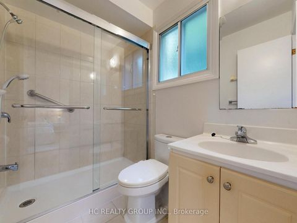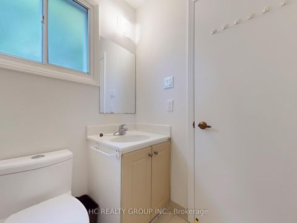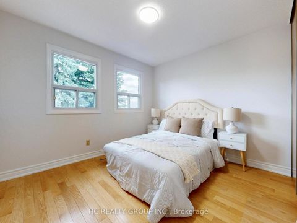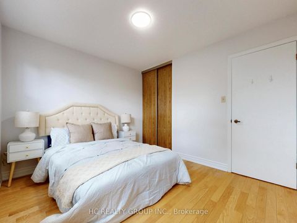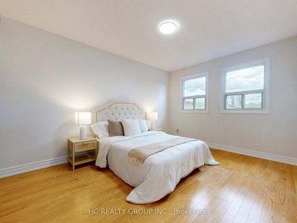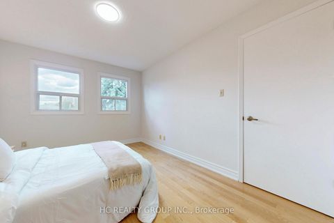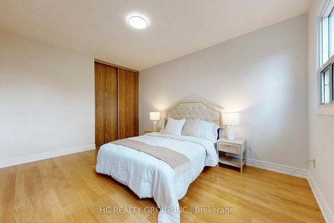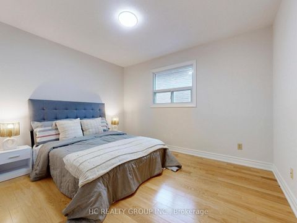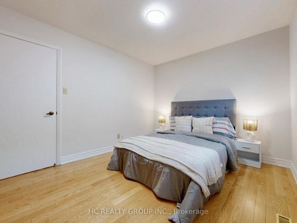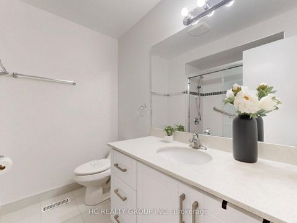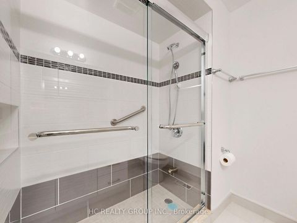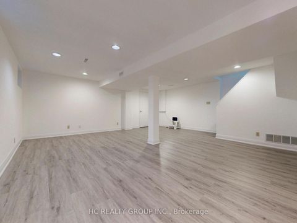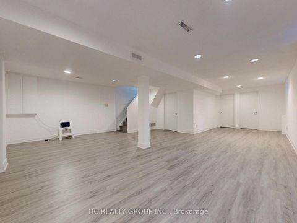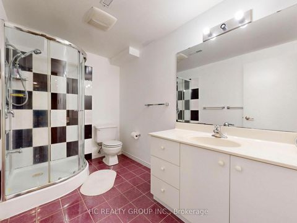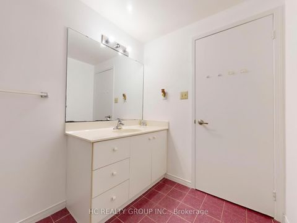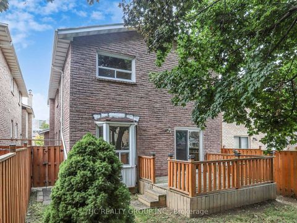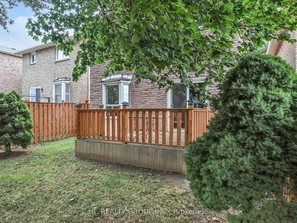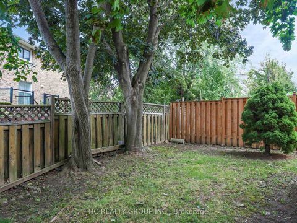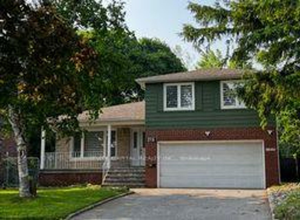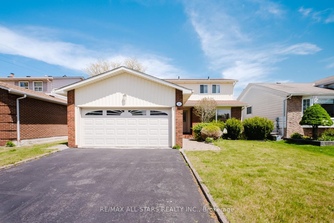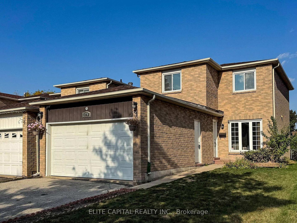About this Detached in Agincourt North
Newly renovated 2-storey, detached home on a good sized lot located in the sought-after Agincourt North community in Scarborough. This home is perfect for families seeking both comfort and convenience. The main floor features an open concept living/dining area with pot lights & walk-out to the rear deck, a separate family room with fireplace, and a spacious kitchen with eat-in area. The 2nd floor boasts 4 bedrooms and 2 full baths. Hardwood flooring on both levels. The baseme…nt is finished with a large recreation room, a 3-pc bath and a laundry area. This is truly an exceptional opportunity offering outstanding value. Ideally situated, it offers convenient access to Hwy 401, Scarborough Town Centre, top-rated schools, parks, diverse dining, shopping and more.
Listed by HC REALTY GROUP INC..
Newly renovated 2-storey, detached home on a good sized lot located in the sought-after Agincourt North community in Scarborough. This home is perfect for families seeking both comfort and convenience. The main floor features an open concept living/dining area with pot lights & walk-out to the rear deck, a separate family room with fireplace, and a spacious kitchen with eat-in area. The 2nd floor boasts 4 bedrooms and 2 full baths. Hardwood flooring on both levels. The basement is finished with a large recreation room, a 3-pc bath and a laundry area. This is truly an exceptional opportunity offering outstanding value. Ideally situated, it offers convenient access to Hwy 401, Scarborough Town Centre, top-rated schools, parks, diverse dining, shopping and more.
Listed by HC REALTY GROUP INC..
 Brought to you by your friendly REALTORS® through the MLS® System, courtesy of Brixwork for your convenience.
Brought to you by your friendly REALTORS® through the MLS® System, courtesy of Brixwork for your convenience.
Disclaimer: This representation is based in whole or in part on data generated by the Brampton Real Estate Board, Durham Region Association of REALTORS®, Mississauga Real Estate Board, The Oakville, Milton and District Real Estate Board and the Toronto Real Estate Board which assumes no responsibility for its accuracy.
More Details
- MLS®: E12455475
- Bedrooms: 4
- Bathrooms: 4
- Type: Detached
- Square Feet: 1,500 sqft
- Lot Size: 3,300 sqft
- Frontage: 30.00 ft
- Depth: 110.00 ft
- Taxes: $5,286.15 (2025)
- Parking: 6 Attached
- Basement: Finished
- Style: 2-Storey
More About Agincourt North, Toronto
lattitude: 43.8106009
longitude: -79.261016
M1V 2N7
