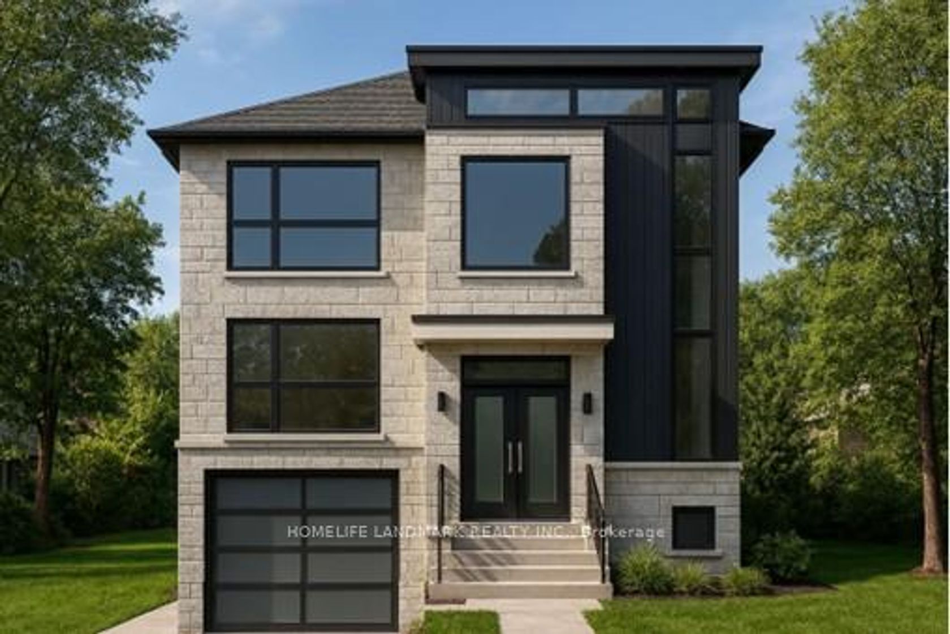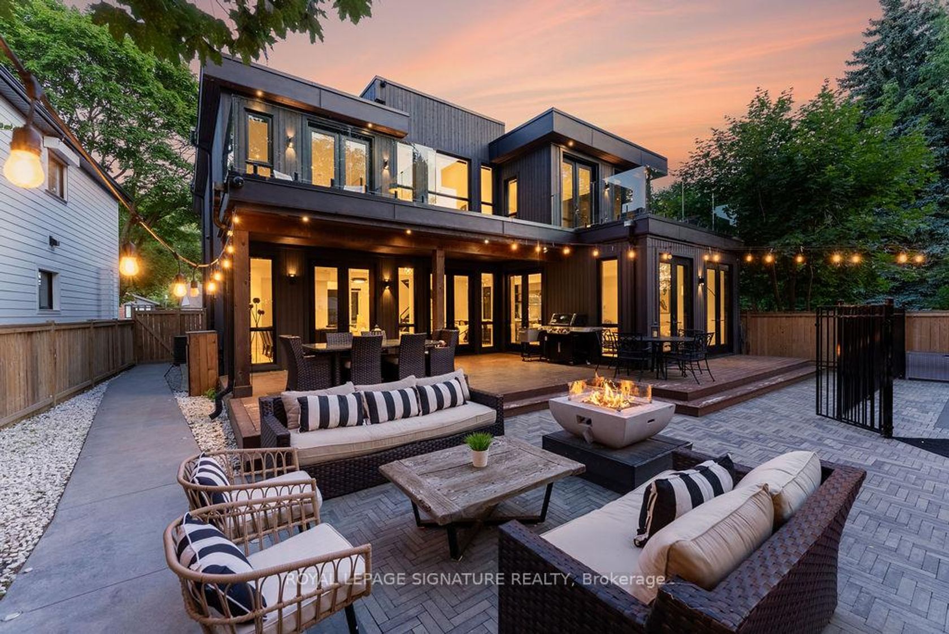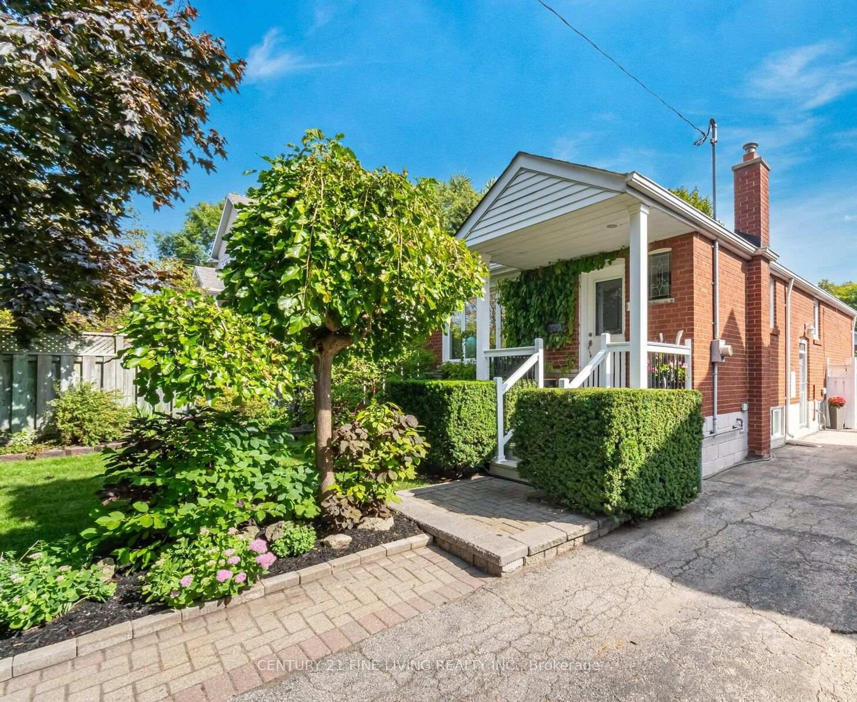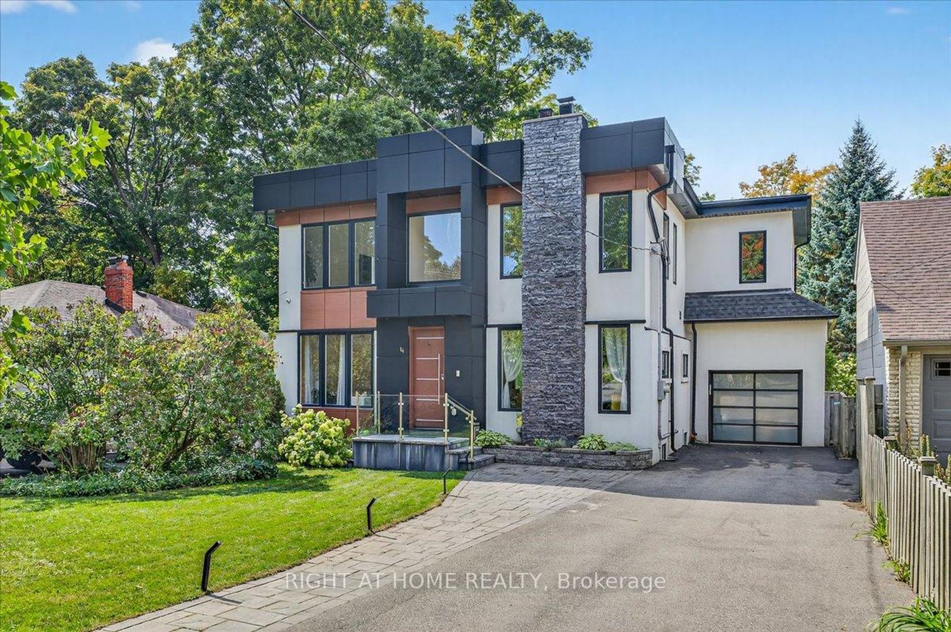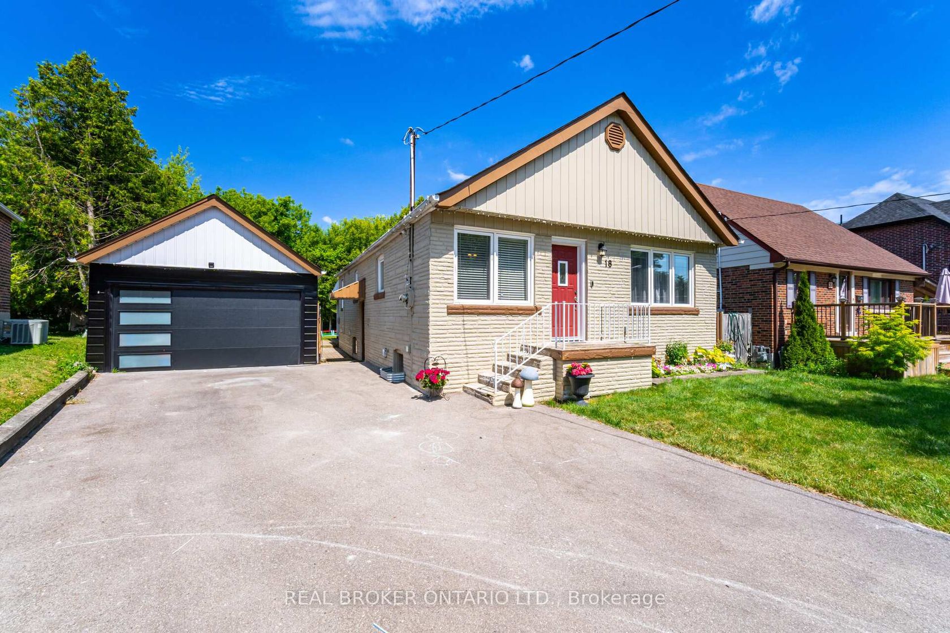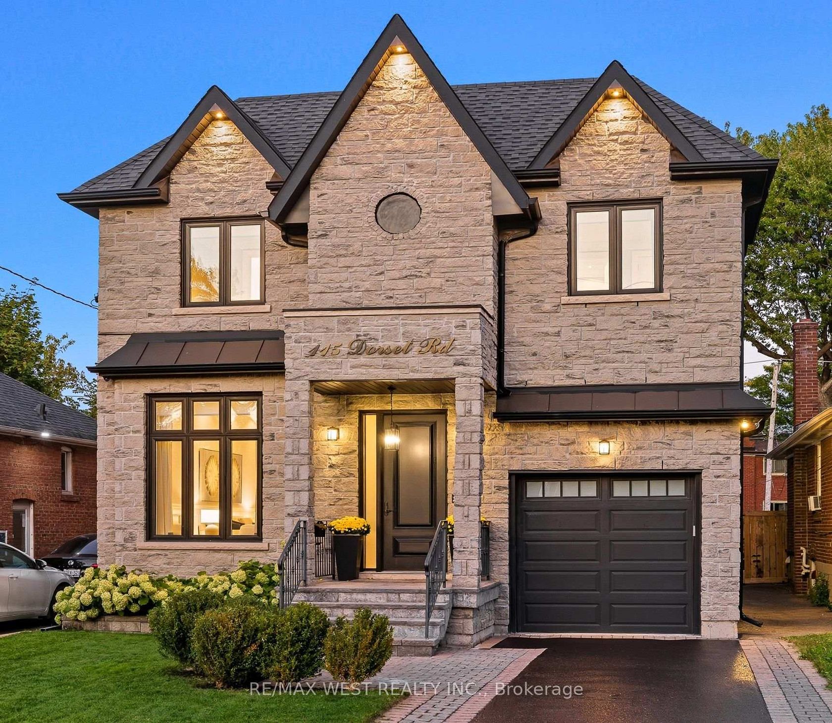About this Detached in Cliffcrest
Attention builders, investors, and contractors! Exceptional opportunity in the prestigious Cliffcrest community, south of Kingston Rd. Two severed and approved premium 33 x 133 lots each, blank canvas ready for your custom builds. Seller will provide ready-to-build permits and cover all development fees, truly shovel-ready! A building permit will be available on or before closing for a custom home of approximately 2,745 sq. ft., offering 4+2 bedrooms and 5 washrooms. Design a…nd construct your dream home in this family-friendly neighbourhood surrounded by custom residences, next to R.H. King Academy, Fairmount Public School, the Bluffs, and countless local amenities. This property is ideal for families building their dream home or for investors seeking a turnkey project in a high-demand neighbourhood.
Listed by HOMELIFE LANDMARK REALTY INC..
Attention builders, investors, and contractors! Exceptional opportunity in the prestigious Cliffcrest community, south of Kingston Rd. Two severed and approved premium 33 x 133 lots each, blank canvas ready for your custom builds. Seller will provide ready-to-build permits and cover all development fees, truly shovel-ready! A building permit will be available on or before closing for a custom home of approximately 2,745 sq. ft., offering 4+2 bedrooms and 5 washrooms. Design and construct your dream home in this family-friendly neighbourhood surrounded by custom residences, next to R.H. King Academy, Fairmount Public School, the Bluffs, and countless local amenities. This property is ideal for families building their dream home or for investors seeking a turnkey project in a high-demand neighbourhood.
Listed by HOMELIFE LANDMARK REALTY INC..
 Brought to you by your friendly REALTORS® through the MLS® System, courtesy of Brixwork for your convenience.
Brought to you by your friendly REALTORS® through the MLS® System, courtesy of Brixwork for your convenience.
Disclaimer: This representation is based in whole or in part on data generated by the Brampton Real Estate Board, Durham Region Association of REALTORS®, Mississauga Real Estate Board, The Oakville, Milton and District Real Estate Board and the Toronto Real Estate Board which assumes no responsibility for its accuracy.
More Details
- MLS®: E12450590
- Bedrooms: 0
- Bathrooms: 0
- Type: Detached
- Square Feet: 1,100 sqft
- Lot Size: 7,315 sqft
- Frontage: 33.00 ft
- Depth: 133.00 ft
- Taxes: $5,565 (2025)
- Parking: 3 Parking(s)
- Basement: None
- Style: 1 Storey/Apt
More About Cliffcrest, Toronto
lattitude: 43.7177216
longitude: -79.2338149
M1M 2P7
