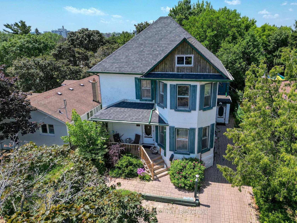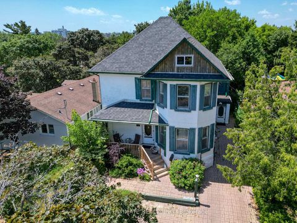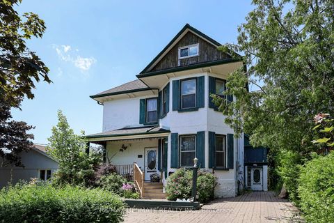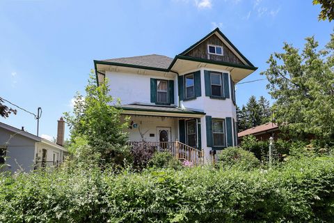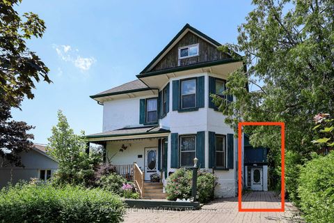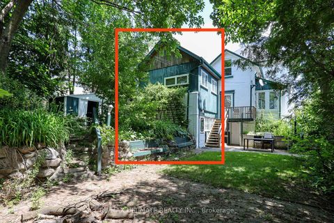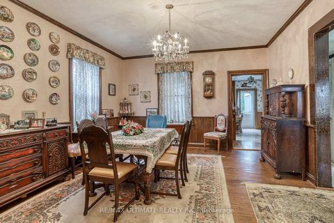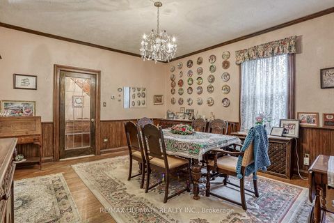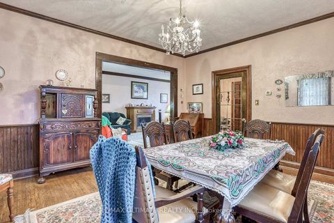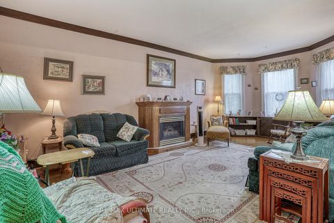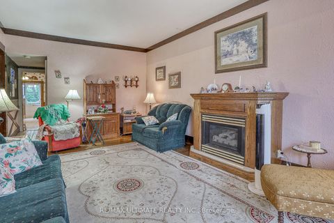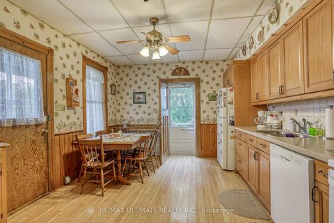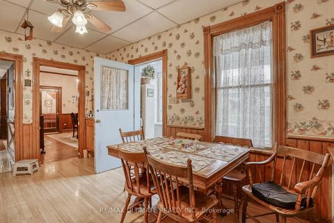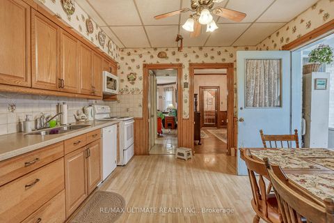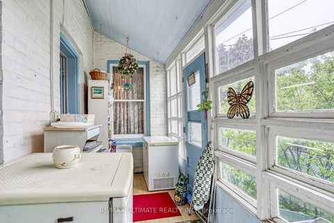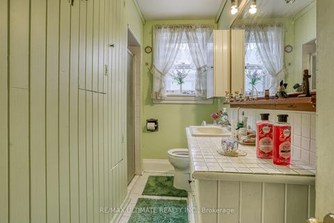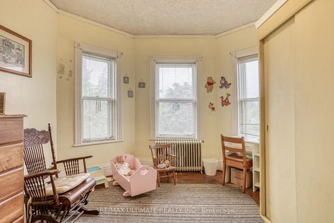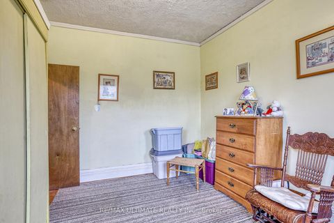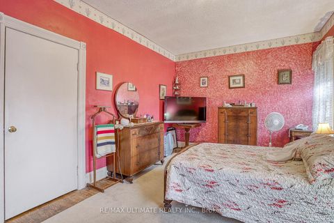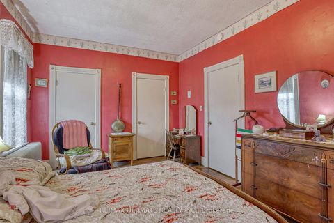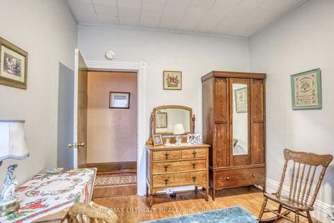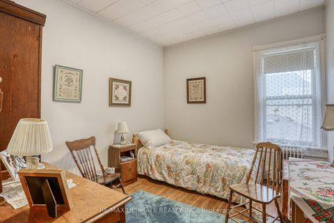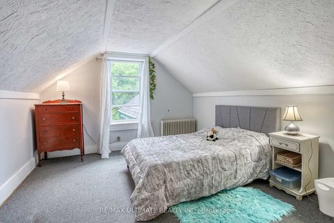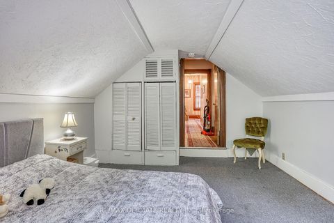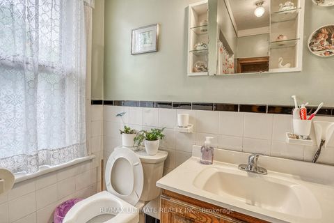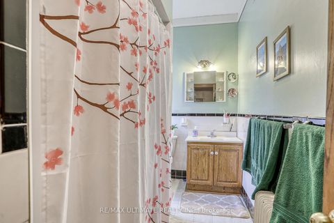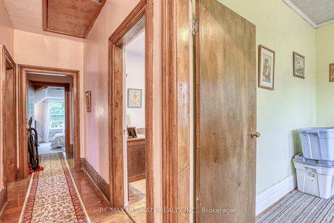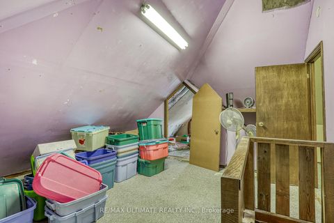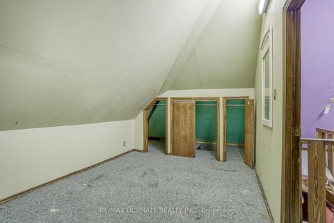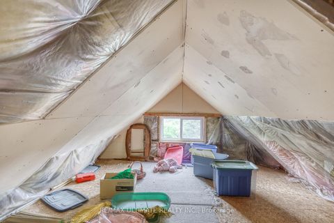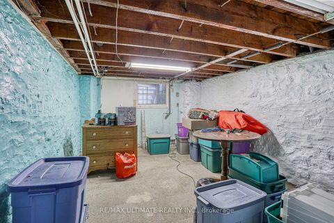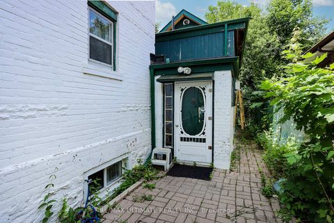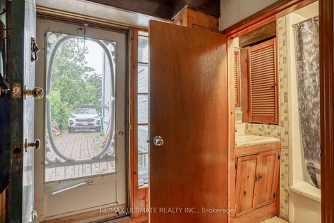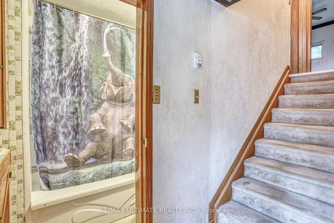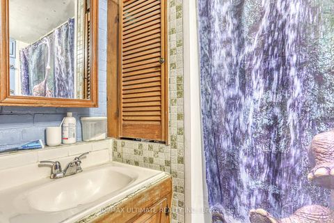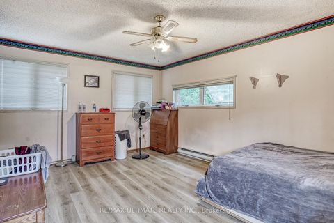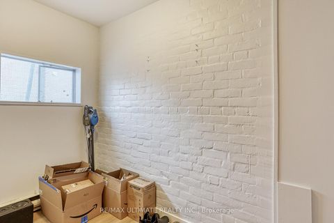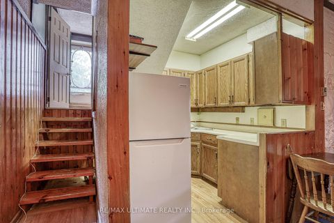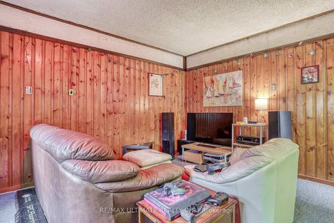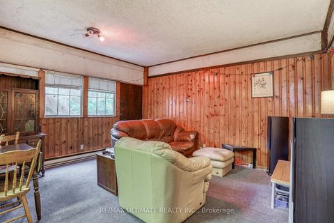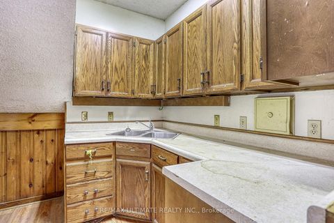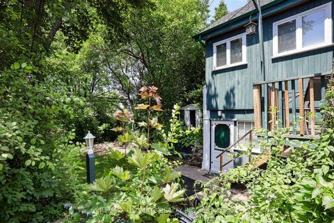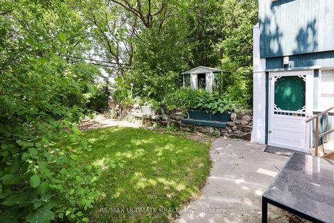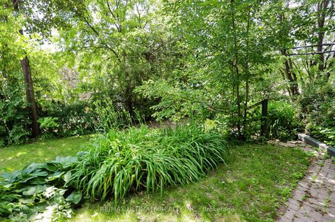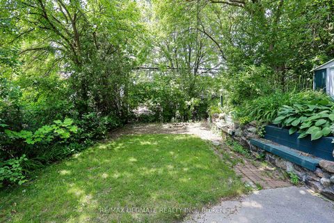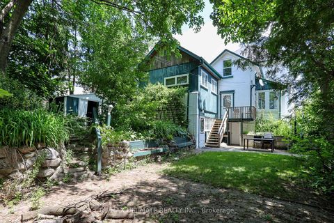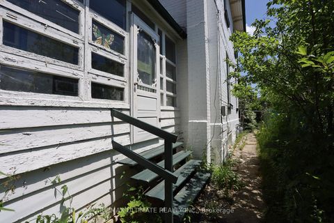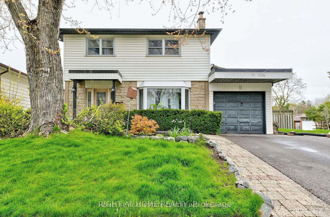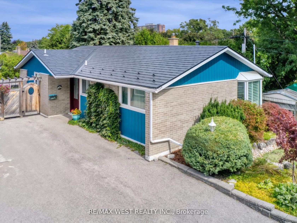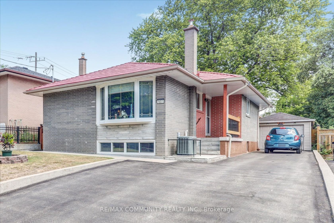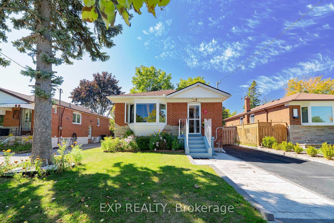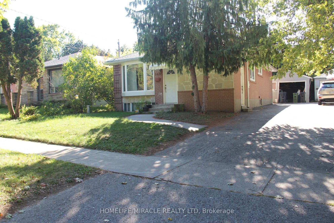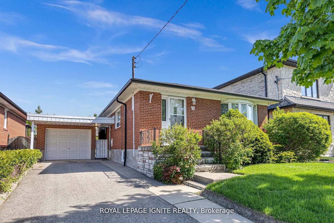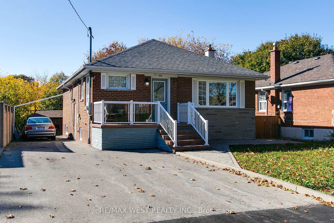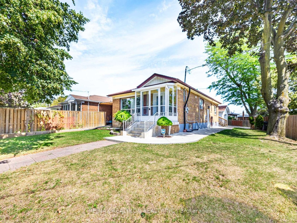About this Detached in Woburn
A Unique Opportunity in Woburn. Charming Historic 2-Storey home with a rare, fully independent two-floor apartment, offering exceptional privacy and flexibility for multi-generational living or rental income (see pictures). This Woburn residence combines historic character with remarkable space and potential. Boasting four generous bedrooms, high ceilings, and a loft-style half floor in the attic (stairway needed)which could add more square footage, this home inspires creativ…ity and vision. The standout feature? A 2-Storey Accessory Apartment that opens up a wealth of possibilities for buyers. Unlike typical Scarborough properties, this home offers a unique layout and charm rarely seen in the area. Its expansive footprint presents a prime opportunity for multi-generational living, income generation, or a personalized transformation. Not a Heritage Home
Listed by RE/MAX ULTIMATE REALTY INC..
A Unique Opportunity in Woburn. Charming Historic 2-Storey home with a rare, fully independent two-floor apartment, offering exceptional privacy and flexibility for multi-generational living or rental income (see pictures). This Woburn residence combines historic character with remarkable space and potential. Boasting four generous bedrooms, high ceilings, and a loft-style half floor in the attic (stairway needed)which could add more square footage, this home inspires creativity and vision. The standout feature? A 2-Storey Accessory Apartment that opens up a wealth of possibilities for buyers. Unlike typical Scarborough properties, this home offers a unique layout and charm rarely seen in the area. Its expansive footprint presents a prime opportunity for multi-generational living, income generation, or a personalized transformation. Not a Heritage Home
Listed by RE/MAX ULTIMATE REALTY INC..
 Brought to you by your friendly REALTORS® through the MLS® System, courtesy of Brixwork for your convenience.
Brought to you by your friendly REALTORS® through the MLS® System, courtesy of Brixwork for your convenience.
Disclaimer: This representation is based in whole or in part on data generated by the Brampton Real Estate Board, Durham Region Association of REALTORS®, Mississauga Real Estate Board, The Oakville, Milton and District Real Estate Board and the Toronto Real Estate Board which assumes no responsibility for its accuracy.
More Details
- MLS®: E12449072
- Bedrooms: 4
- Bathrooms: 3
- Type: Detached
- Square Feet: 2,500 sqft
- Lot Size: 5,375 sqft
- Frontage: 43.00 ft
- Depth: 125.00 ft
- Taxes: $4,478 (2024)
- Parking: 2 Parking(s)
- View: Clear
- Basement: Development Potential, Separate Entrance
- Year Built: 1925
- Style: 2-Storey
