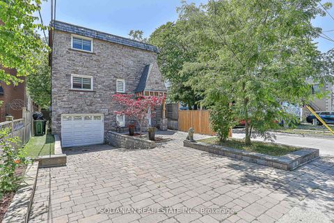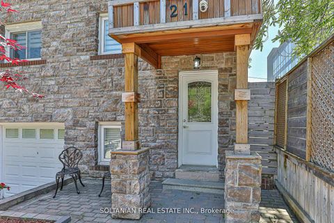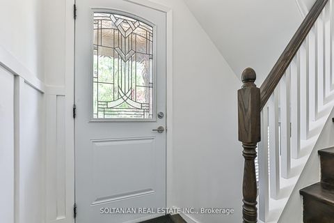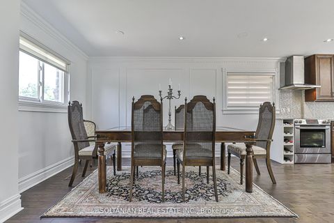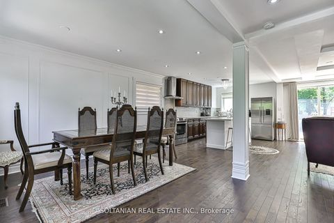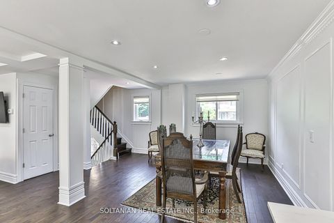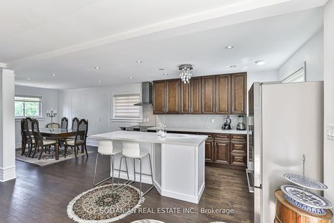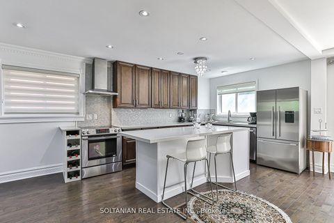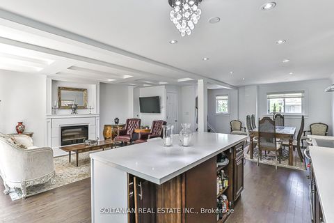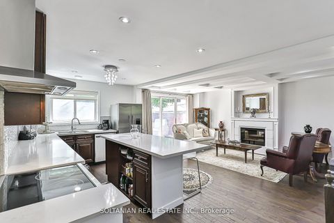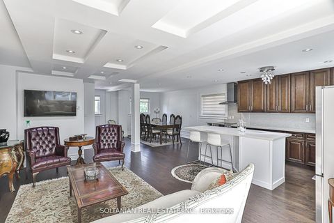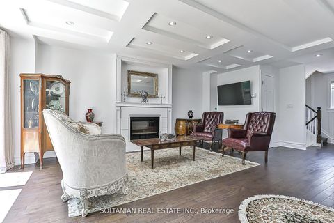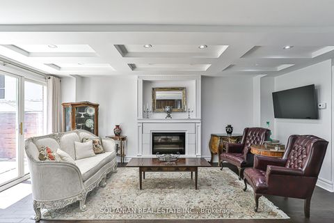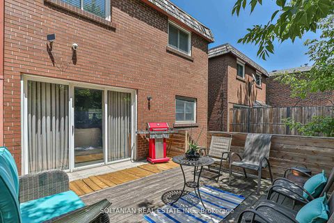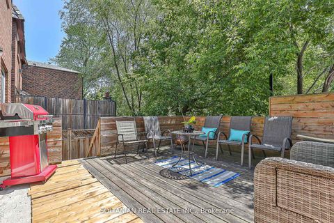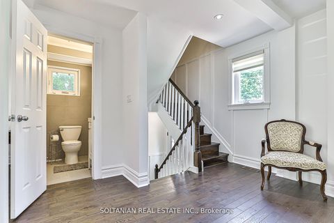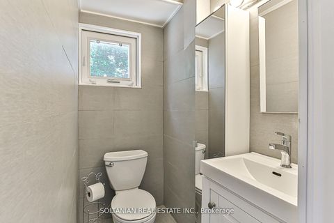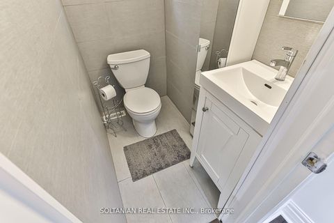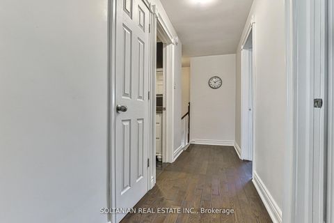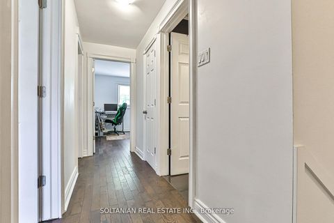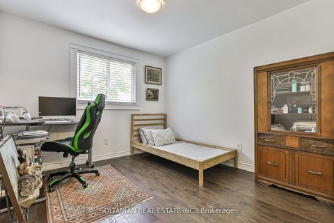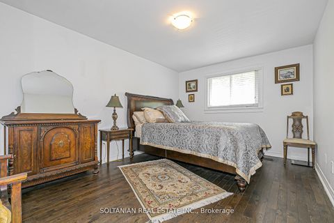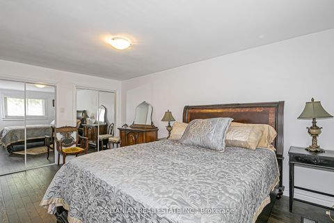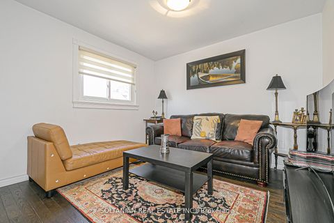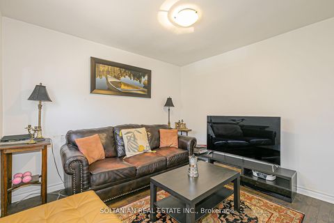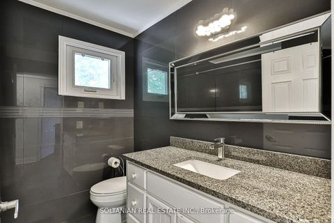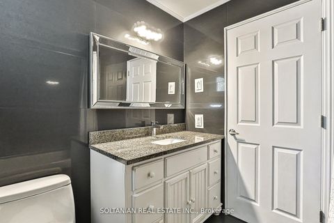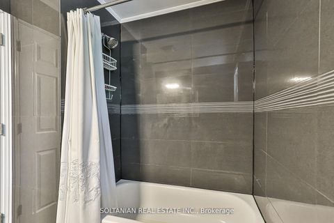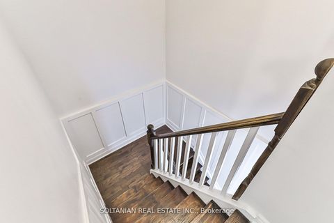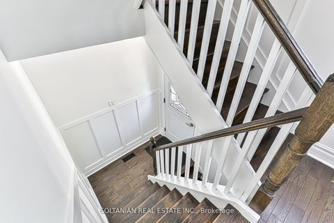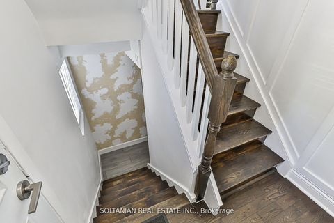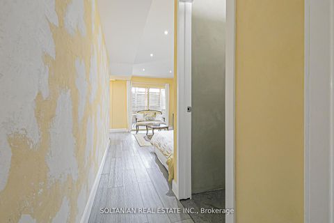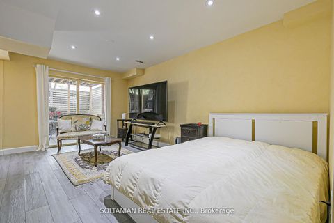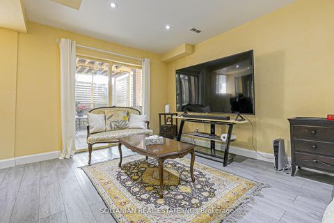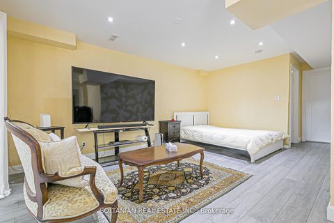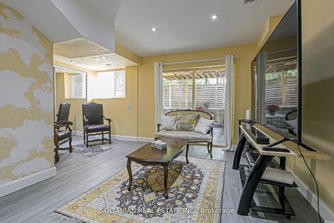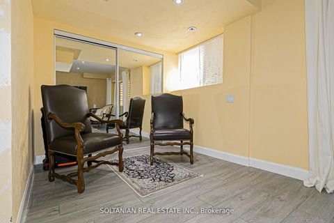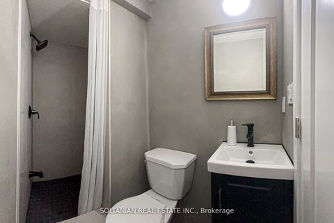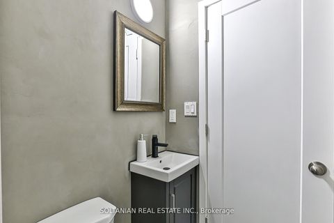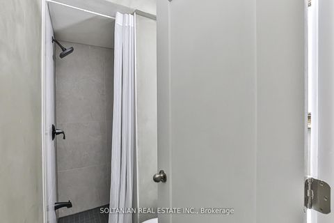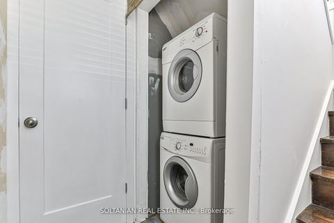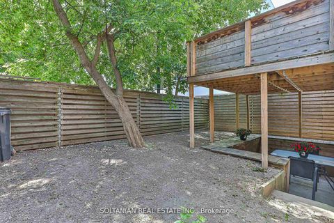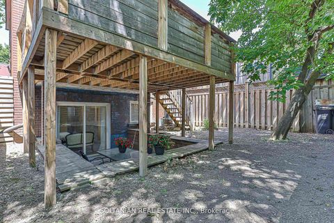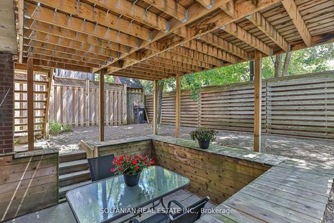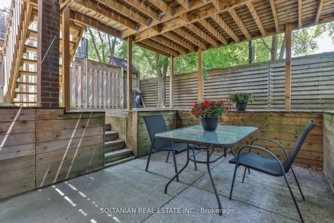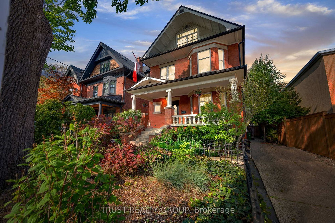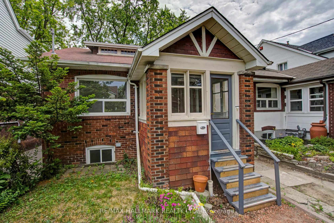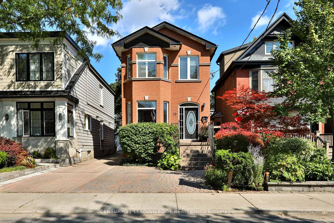About this Detached in Danforth
Welcome to 21 pretoria Ave,, A beautifully renovated detached home in Playter Estates, one of the most sought-after neighbourhoods within the highly regarded Jackman School District. Just steps from the Danforths transit, shops, cafés, and within walking distance of the subway, this home is also close to some of the citys best parks and top-rated schools.The open-concept main floor boasts a spacious living room with a stunning coffered ceiling and fireplace, complemented by …hardwood floors, pot lights, and a stylish powder room. The modern kitchen features a massive quartz centre island, eat-in area, and stainless steel appliances.The bright walk-up basement offers a renovated bathroom, fresh paint, laminate flooring, and pot lights, making it a versatile space just a few steps lower than ground level.
Listed by SOLTANIAN REAL ESTATE INC..
Welcome to 21 pretoria Ave,, A beautifully renovated detached home in Playter Estates, one of the most sought-after neighbourhoods within the highly regarded Jackman School District. Just steps from the Danforths transit, shops, cafés, and within walking distance of the subway, this home is also close to some of the citys best parks and top-rated schools.The open-concept main floor boasts a spacious living room with a stunning coffered ceiling and fireplace, complemented by hardwood floors, pot lights, and a stylish powder room. The modern kitchen features a massive quartz centre island, eat-in area, and stainless steel appliances.The bright walk-up basement offers a renovated bathroom, fresh paint, laminate flooring, and pot lights, making it a versatile space just a few steps lower than ground level.
Listed by SOLTANIAN REAL ESTATE INC..
 Brought to you by your friendly REALTORS® through the MLS® System, courtesy of Brixwork for your convenience.
Brought to you by your friendly REALTORS® through the MLS® System, courtesy of Brixwork for your convenience.
Disclaimer: This representation is based in whole or in part on data generated by the Brampton Real Estate Board, Durham Region Association of REALTORS®, Mississauga Real Estate Board, The Oakville, Milton and District Real Estate Board and the Toronto Real Estate Board which assumes no responsibility for its accuracy.
More Details
- MLS®: E12443866
- Bedrooms: 3
- Bathrooms: 3
- Type: Detached
- Square Feet: 1,100 sqft
- Lot Size: 2,118 sqft
- Frontage: 29.42 ft
- Depth: 72.00 ft
- Taxes: $8,133 (2024)
- Parking: 2 Built-In
- Basement: Finished with Walk-Out, Separate Entrance
- Style: 2-Storey
More About Danforth, Toronto
lattitude: 43.6781386
longitude: -79.3577981
M4K 1T2

