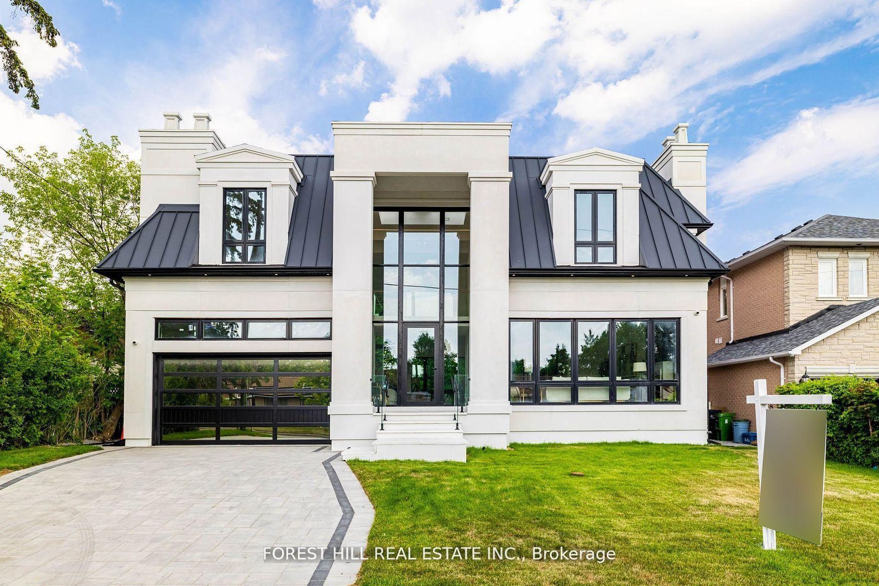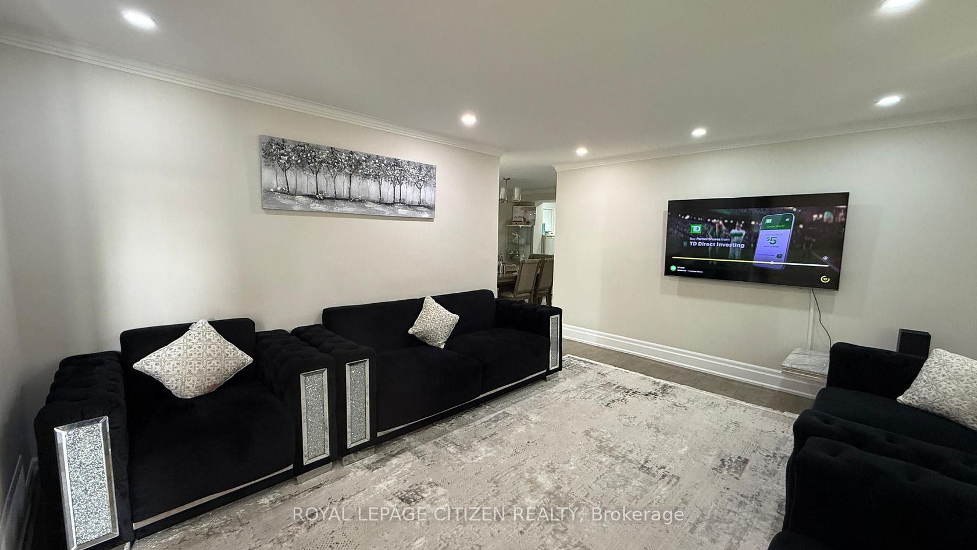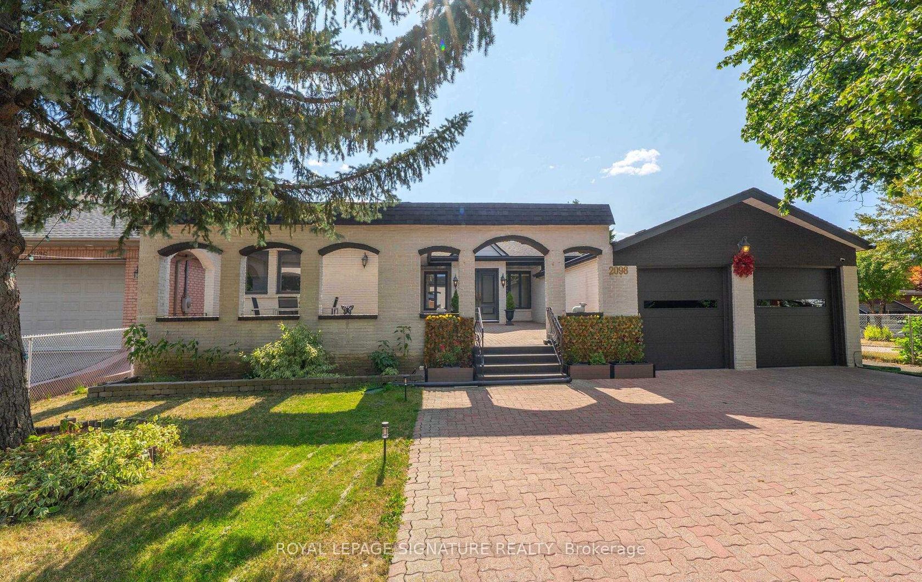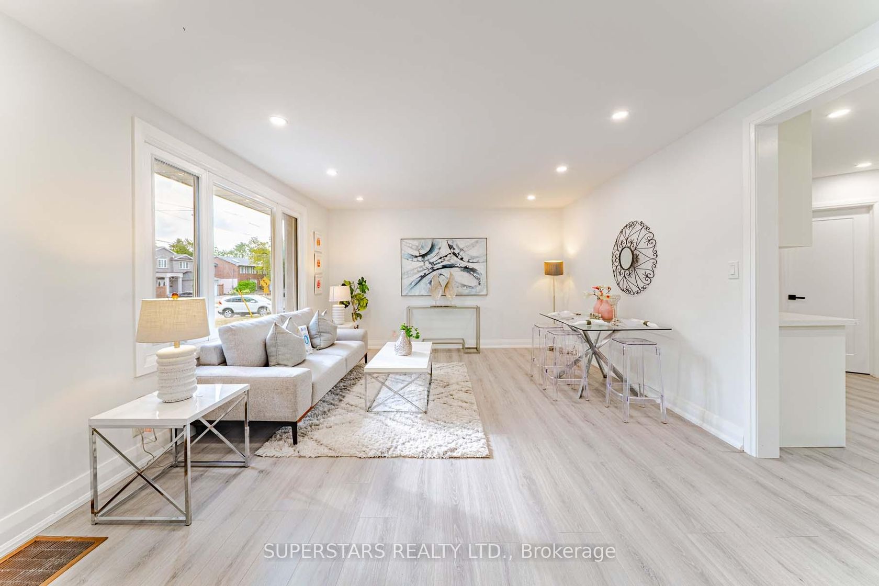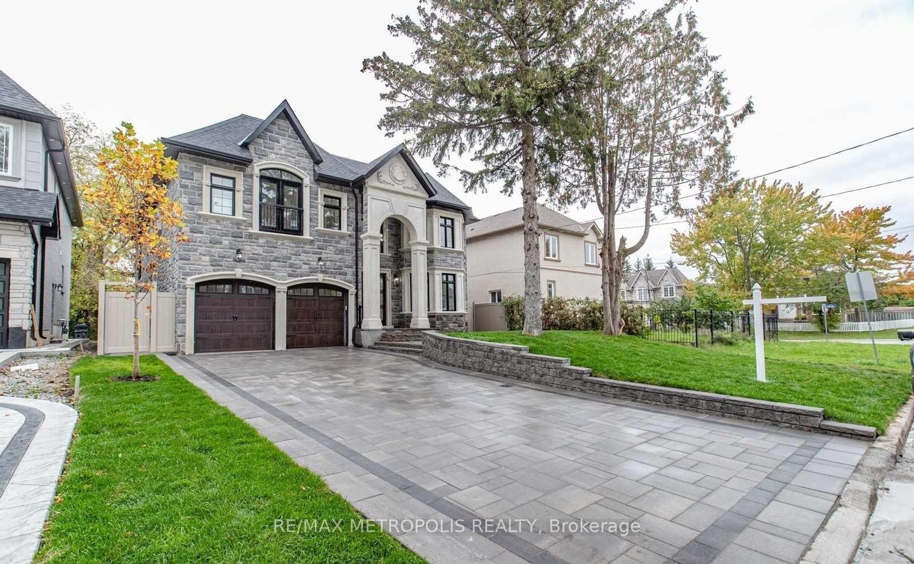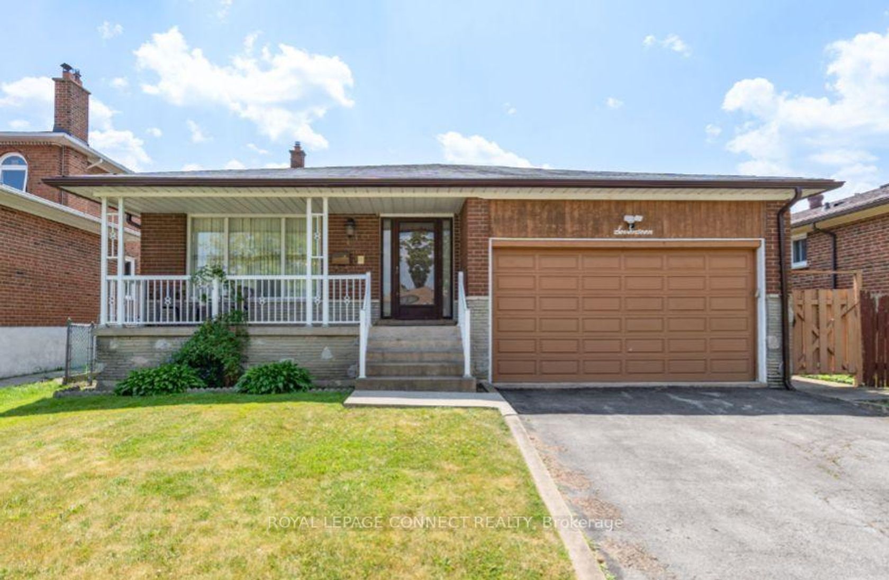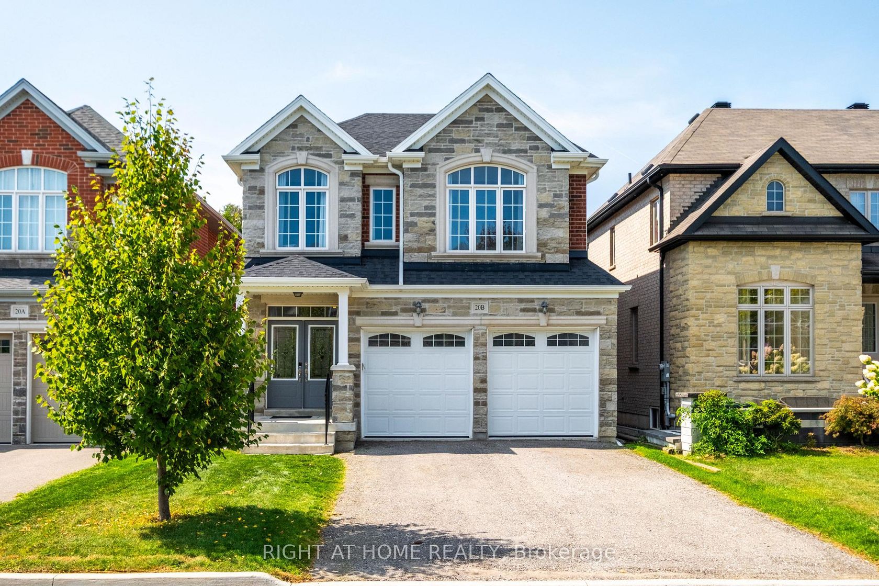About this Detached in L'Amoreaux
***Architectural Signature------Spectacular "2" In "1" Custom Built House with LEGAL UNIT BASEMENT APARTMENT***AND EXTRA SPACE IN BASEMENT FOR OWNER USE***True Architectural Showcasing With A Magnificent & Captivating Design***Luxurious***One Of The Biggest in the area & Approximately 7000 sq.ft Living Area(Inc Lower Level---Total 8 Washrooms-------1st/2nd Floors--4900 sq. ft & fully finished basement)***FULL PRECAST STONE Facade, Custom--Built Home (Dramatic Elements: A …PRIVATE 3 Stops ELEVATOR--2CARS TANDEM PKG GARAGE--HEATED FLOOR WHOLE MAIN FLOOR)-- DOUBLE HI CEILINGS:20' FOYER --19' FAM & 2 FULL KITCHENS(MAIN AND BASEMENT): -2FURANCES/CACS)*The Grand Foyer Greets You Upon Entry & leads You Into Stunning & Artfully-Designed living and Dinning Room W/Allowing Natural Sunlit Thru A Skylight* Spacious Open Concept Lr/Dr & Lavish Full Size Kitchen With Full-Sets Of Appliances & Gorgeous/Soaring Ceiling Family Room (20' Ceiling Heights) Overlooking Private Yard Thru Floor To Ceiling Window* Spa-Like/Chic Style Primary Ensuite Vaulted Ceilings & W/Out To Own Balcony* Each Bedroom Has Own Ensuites** Amazingly Bright-Spacious Lower Level with LIGAL Unit Basement *HUGE SOURCE OF INCOME$* With Floor To Ceiling Windows
Listed by FOREST HILL REAL ESTATE INC..
***Architectural Signature------Spectacular "2" In "1" Custom Built House with LEGAL UNIT BASEMENT APARTMENT***AND EXTRA SPACE IN BASEMENT FOR OWNER USE***True Architectural Showcasing With A Magnificent & Captivating Design***Luxurious***One Of The Biggest in the area & Approximately 7000 sq.ft Living Area(Inc Lower Level---Total 8 Washrooms-------1st/2nd Floors--4900 sq. ft & fully finished basement)***FULL PRECAST STONE Facade, Custom--Built Home (Dramatic Elements: A PRIVATE 3 Stops ELEVATOR--2CARS TANDEM PKG GARAGE--HEATED FLOOR WHOLE MAIN FLOOR)-- DOUBLE HI CEILINGS:20' FOYER --19' FAM & 2 FULL KITCHENS(MAIN AND BASEMENT): -2FURANCES/CACS)*The Grand Foyer Greets You Upon Entry & leads You Into Stunning & Artfully-Designed living and Dinning Room W/Allowing Natural Sunlit Thru A Skylight* Spacious Open Concept Lr/Dr & Lavish Full Size Kitchen With Full-Sets Of Appliances & Gorgeous/Soaring Ceiling Family Room (20' Ceiling Heights) Overlooking Private Yard Thru Floor To Ceiling Window* Spa-Like/Chic Style Primary Ensuite Vaulted Ceilings & W/Out To Own Balcony* Each Bedroom Has Own Ensuites** Amazingly Bright-Spacious Lower Level with LIGAL Unit Basement *HUGE SOURCE OF INCOME$* With Floor To Ceiling Windows
Listed by FOREST HILL REAL ESTATE INC..
 Brought to you by your friendly REALTORS® through the MLS® System, courtesy of Brixwork for your convenience.
Brought to you by your friendly REALTORS® through the MLS® System, courtesy of Brixwork for your convenience.
Disclaimer: This representation is based in whole or in part on data generated by the Brampton Real Estate Board, Durham Region Association of REALTORS®, Mississauga Real Estate Board, The Oakville, Milton and District Real Estate Board and the Toronto Real Estate Board which assumes no responsibility for its accuracy.
More Details
- MLS®: E12441218
- Bedrooms: 4
- Bathrooms: 8
- Type: Detached
- Square Feet: 3,500 sqft
- Lot Size: 7,500 sqft
- Frontage: 62.50 ft
- Depth: 120.00 ft
- Taxes: $0 (2025)
- Parking: 6 Built-In
- View: Garden, City
- Basement: Finished with Walk-Out, Apartment
- Year Built: 2020
- Style: 2-Storey
