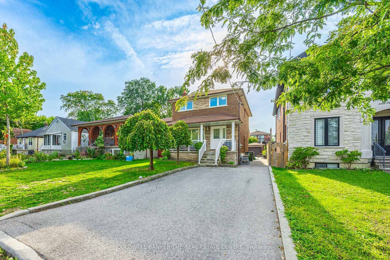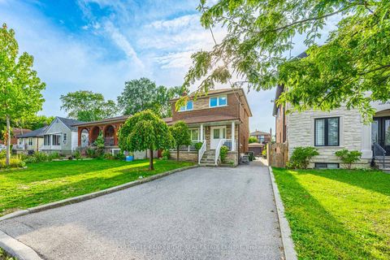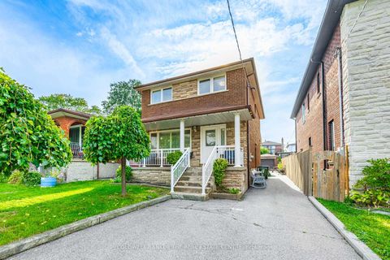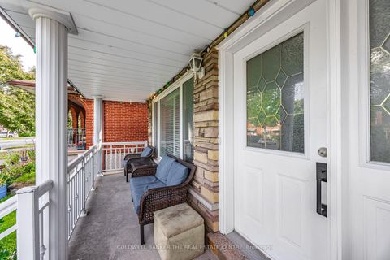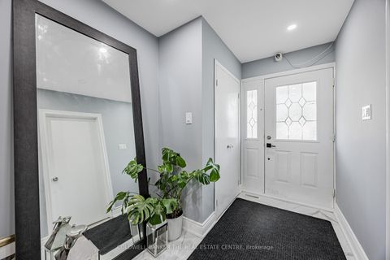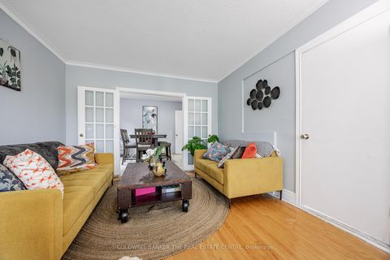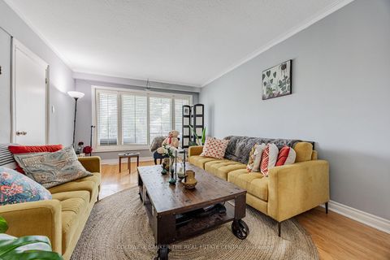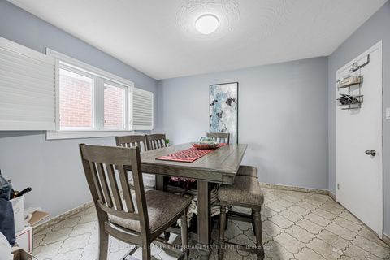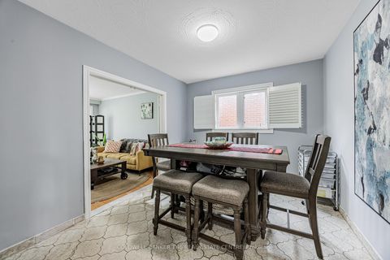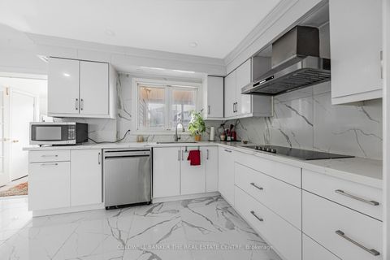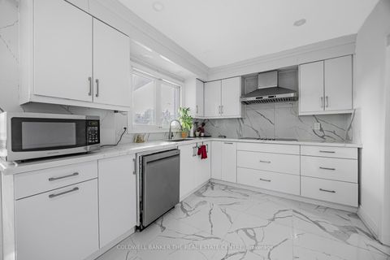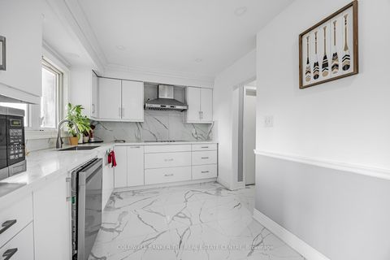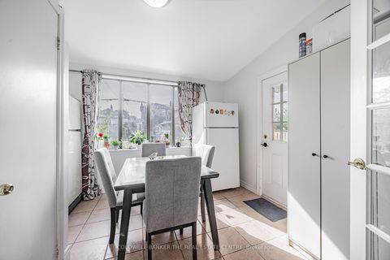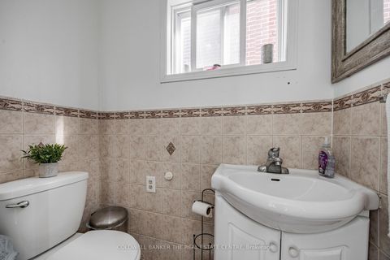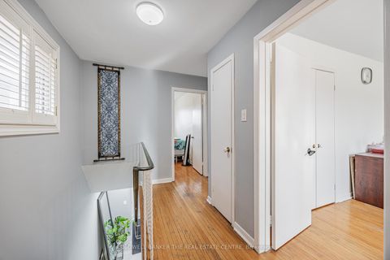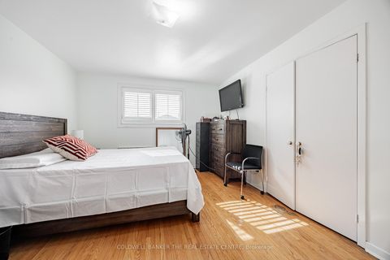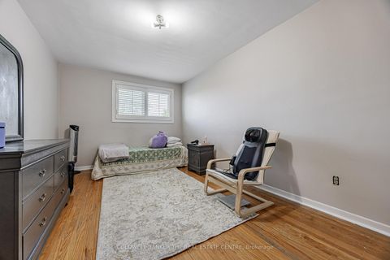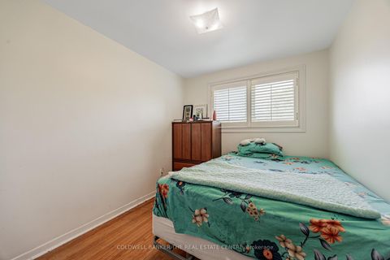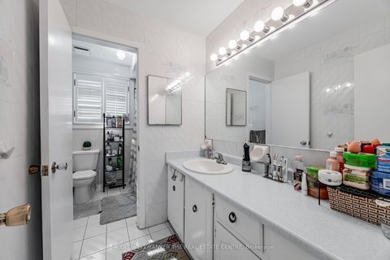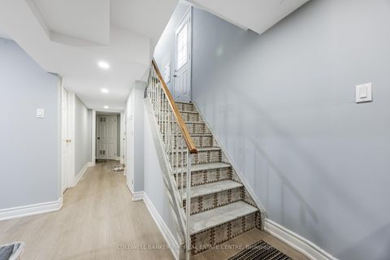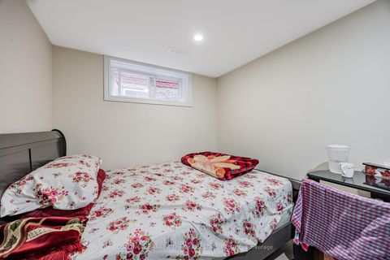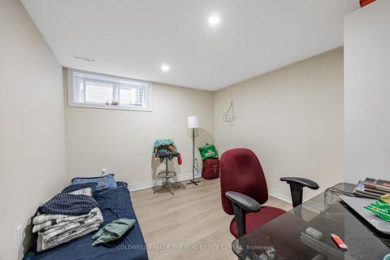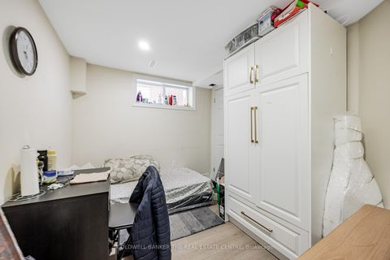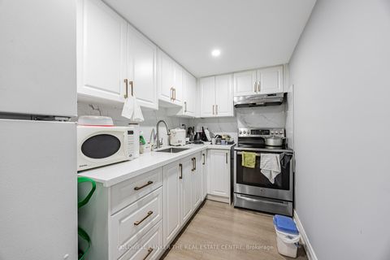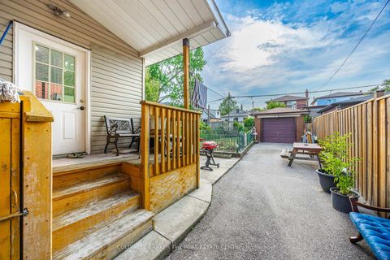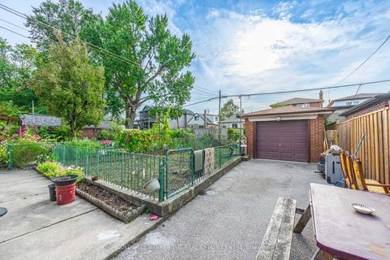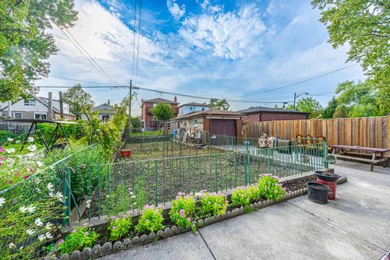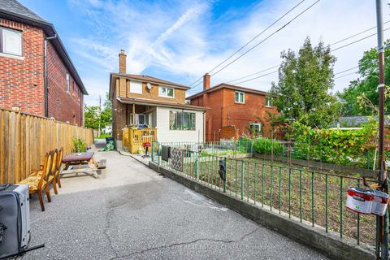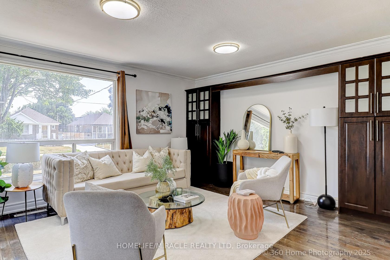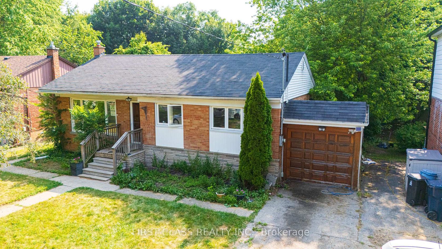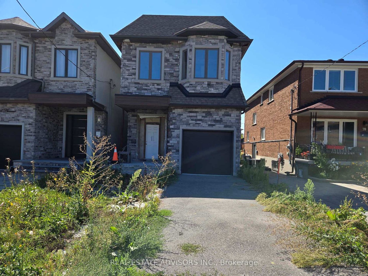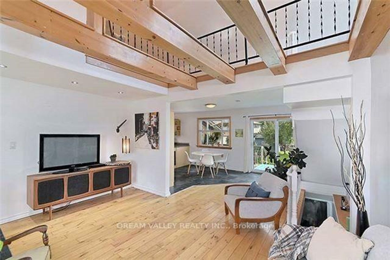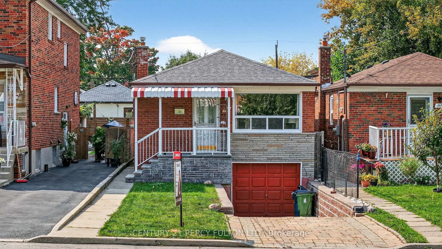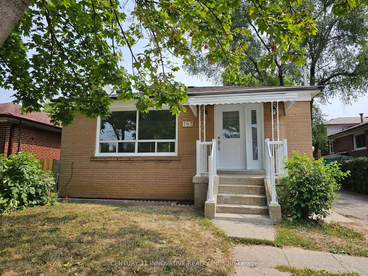About this Detached in Kennedy Park
Welcome to 64 Winter Ave, a beautifully maintained detached home in one of Scarborough's most convenient neighborhoods. This property boasts 3 generously sized bedrooms and a stunning brand new kitchen on the main level, complete with California shutters on every window for a stylish and modern touch. The finished basement with a private separate entrance offers 3 additional spacious bedrooms, a 3-piece bathroom, laundry, and two cold storage rooms including a walk-up. Ideal …for in-laws, guests, or rental potential. Basement is already tenanted generating monthly $2,100. Sitting on an impressive 137 ft deep lot with a detached garage, this home combines space, functionality, and opportunity, all just minutes from schools, parks, shopping, transit, and major highways.
Listed by COLDWELL BANKER THE REAL ESTATE CENTRE.
Welcome to 64 Winter Ave, a beautifully maintained detached home in one of Scarborough's most convenient neighborhoods. This property boasts 3 generously sized bedrooms and a stunning brand new kitchen on the main level, complete with California shutters on every window for a stylish and modern touch. The finished basement with a private separate entrance offers 3 additional spacious bedrooms, a 3-piece bathroom, laundry, and two cold storage rooms including a walk-up. Ideal for in-laws, guests, or rental potential. Basement is already tenanted generating monthly $2,100. Sitting on an impressive 137 ft deep lot with a detached garage, this home combines space, functionality, and opportunity, all just minutes from schools, parks, shopping, transit, and major highways.
Listed by COLDWELL BANKER THE REAL ESTATE CENTRE.
 Brought to you by your friendly REALTORS® through the MLS® System, courtesy of Brixwork for your convenience.
Brought to you by your friendly REALTORS® through the MLS® System, courtesy of Brixwork for your convenience.
Disclaimer: This representation is based in whole or in part on data generated by the Brampton Real Estate Board, Durham Region Association of REALTORS®, Mississauga Real Estate Board, The Oakville, Milton and District Real Estate Board and the Toronto Real Estate Board which assumes no responsibility for its accuracy.
More Details
- MLS®: E12437838
- Bedrooms: 3
- Bathrooms: 3
- Type: Detached
- Square Feet: 1,100 sqft
- Lot Size: 4,455 sqft
- Frontage: 32.40 ft
- Depth: 137.50 ft
- Taxes: $4,110 (2025)
- Parking: 6 Detached
- Basement: Apartment, Finished
- Year Built: 5199
- Style: 2-Storey
