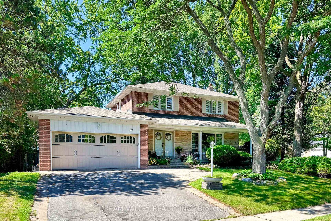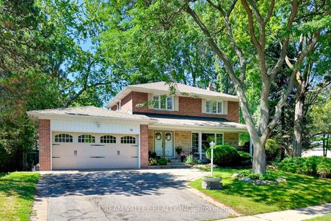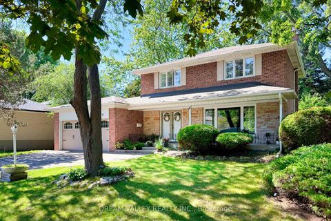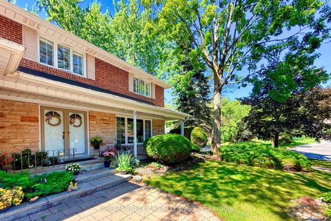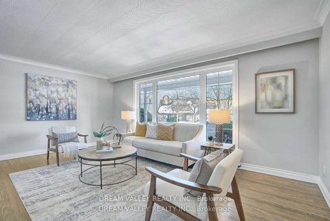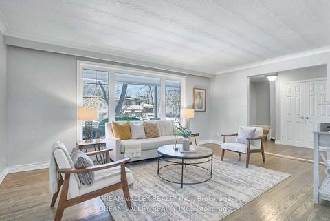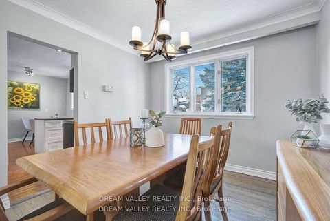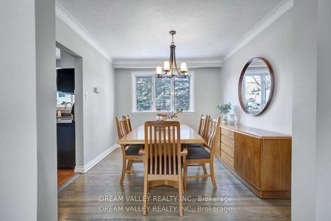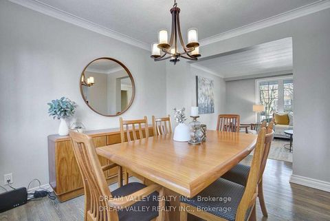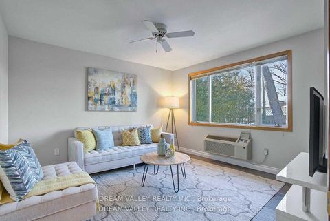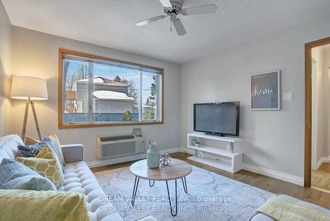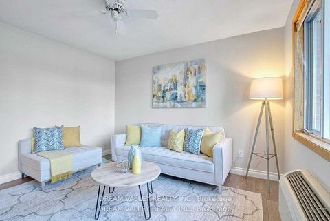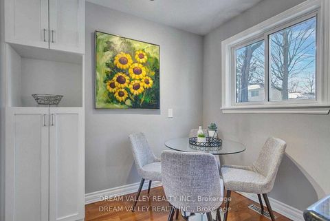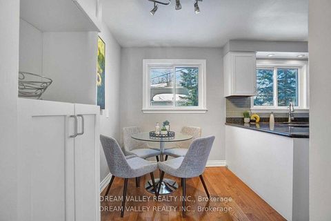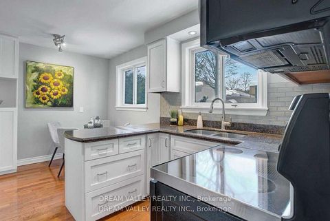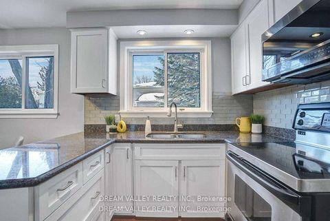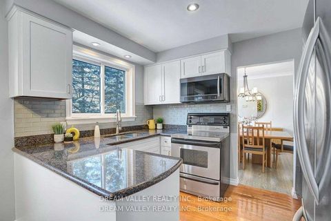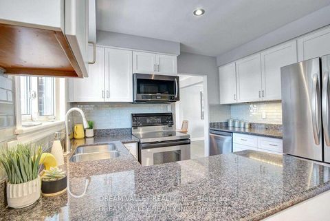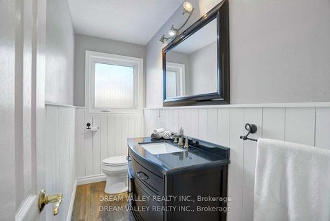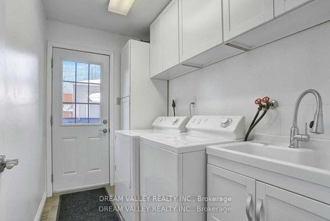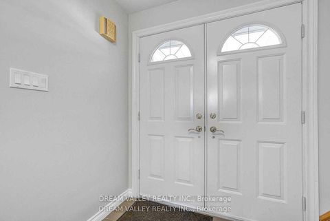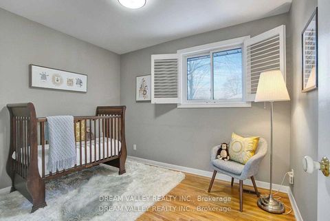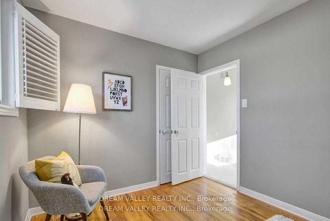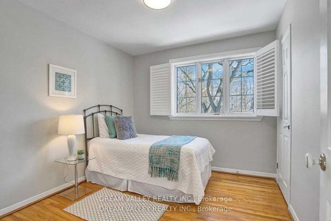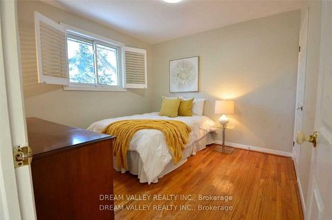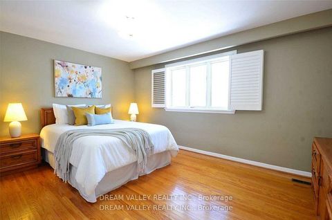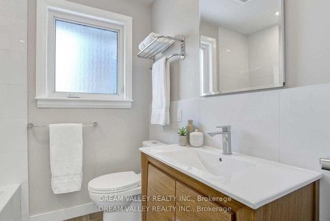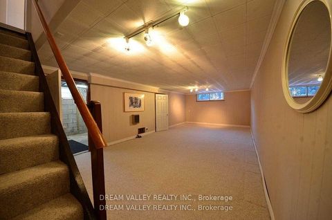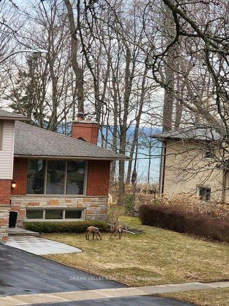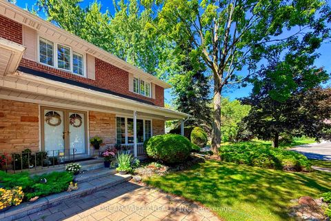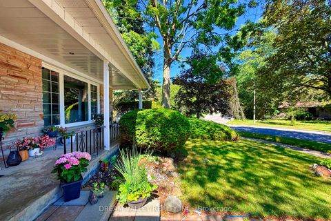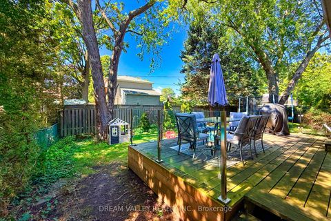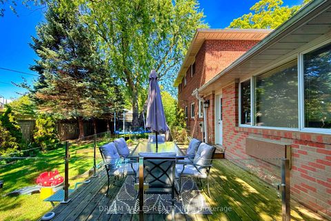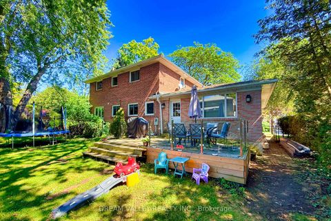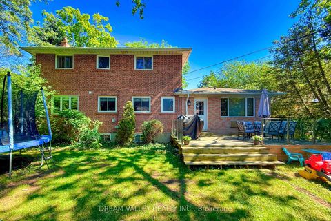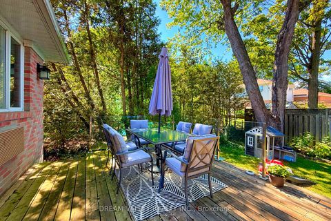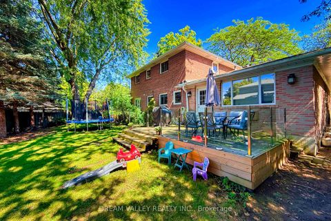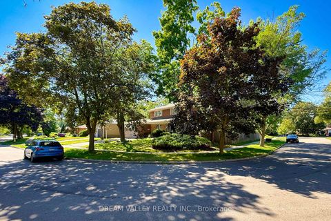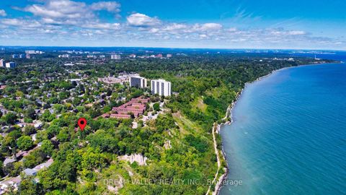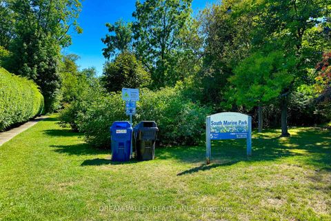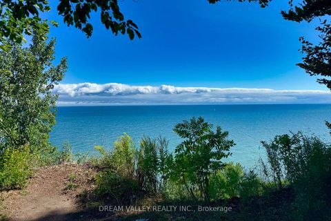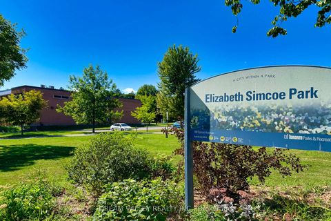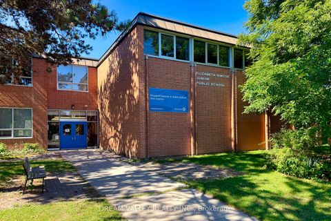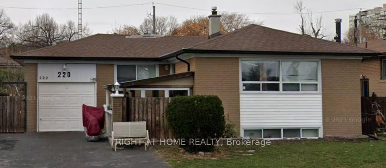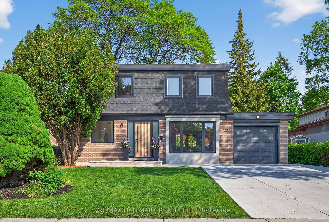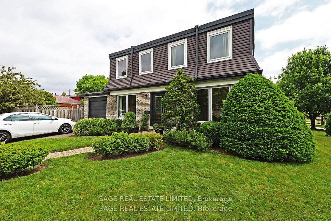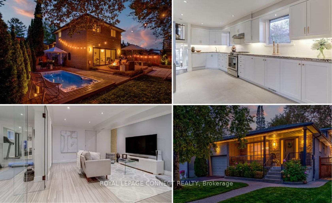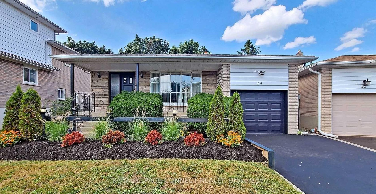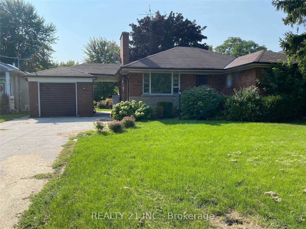About this Detached in Guildwood
Welcome to 52 South Marine Drive in the heart of prestigious Guildwood Village. This sun-filled 4-bedroom, 2-bath detached home offers a perfect family living space on a generous 68.49 x 110.41 ft. lot. Featuring a spacious living room with large picture windows, a walk-out deck, and a double car garage, this residence is surrounded by parks, trails, and top-rated schools. Located just minutes from the Scarborough Bluffs, Bluffers Park & Marina, and the historic Guild Inn & …Grounds, the property provides a rare opportunity to live steps from nature while enjoying the convenience of top-rated schools, parks, tennis courts, and family-friendly amenities. Perfect for buyers seeking an occasional lake view from bedrooms, a peaceful tree-lined neighborhood, this home captures the very best of east Toronto living, easy commute to downtown.
Listed by DREAM VALLEY REALTY INC..
Welcome to 52 South Marine Drive in the heart of prestigious Guildwood Village. This sun-filled 4-bedroom, 2-bath detached home offers a perfect family living space on a generous 68.49 x 110.41 ft. lot. Featuring a spacious living room with large picture windows, a walk-out deck, and a double car garage, this residence is surrounded by parks, trails, and top-rated schools. Located just minutes from the Scarborough Bluffs, Bluffers Park & Marina, and the historic Guild Inn & Grounds, the property provides a rare opportunity to live steps from nature while enjoying the convenience of top-rated schools, parks, tennis courts, and family-friendly amenities. Perfect for buyers seeking an occasional lake view from bedrooms, a peaceful tree-lined neighborhood, this home captures the very best of east Toronto living, easy commute to downtown.
Listed by DREAM VALLEY REALTY INC..
 Brought to you by your friendly REALTORS® through the MLS® System, courtesy of Brixwork for your convenience.
Brought to you by your friendly REALTORS® through the MLS® System, courtesy of Brixwork for your convenience.
Disclaimer: This representation is based in whole or in part on data generated by the Brampton Real Estate Board, Durham Region Association of REALTORS®, Mississauga Real Estate Board, The Oakville, Milton and District Real Estate Board and the Toronto Real Estate Board which assumes no responsibility for its accuracy.
More Details
- MLS®: E12407809
- Bedrooms: 4
- Bathrooms: 2
- Type: Detached
- Square Feet: 1,500 sqft
- Lot Size: 8,889 sqft
- Frontage: 87.31 ft
- Depth: 101.81 ft
- Taxes: $5,858 (2024)
- Parking: 6 Attached
- Basement: Finished
- Style: 2-Storey
