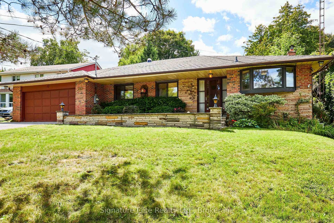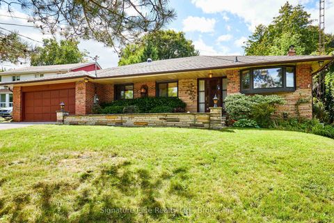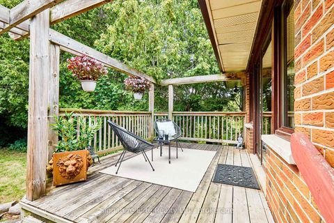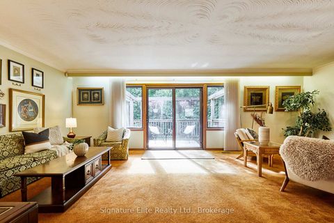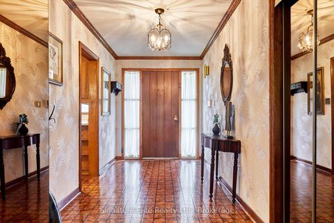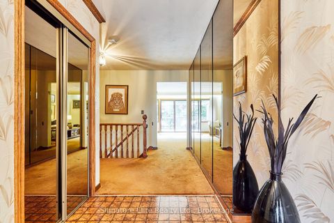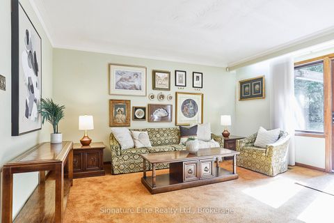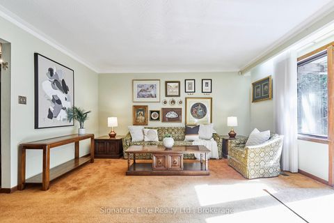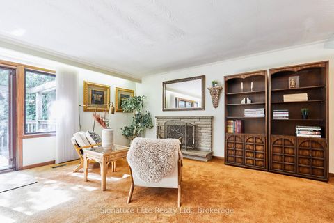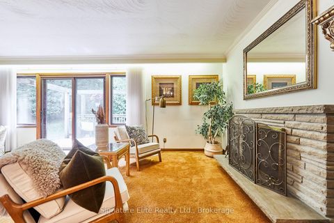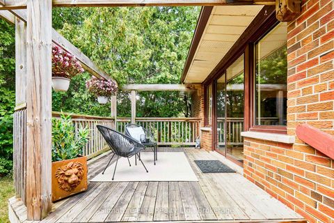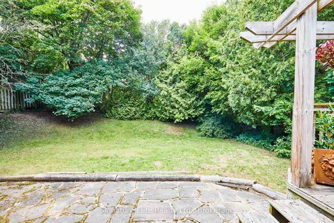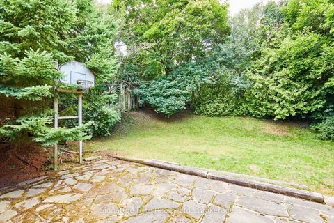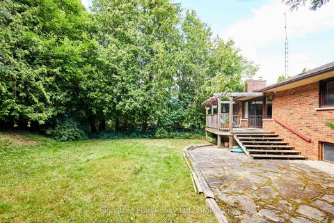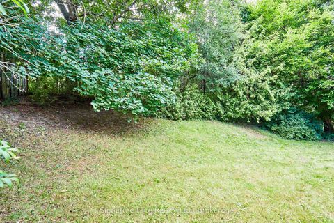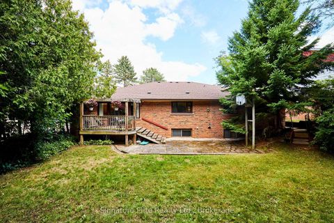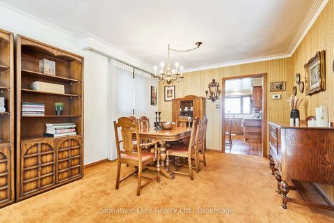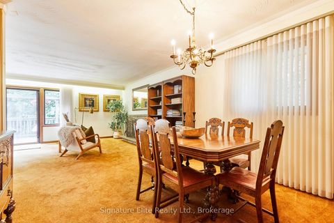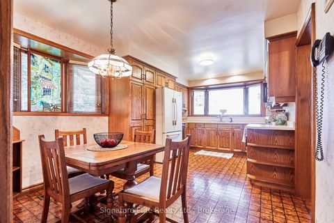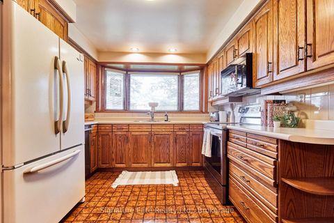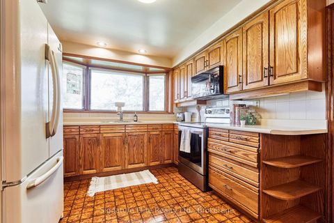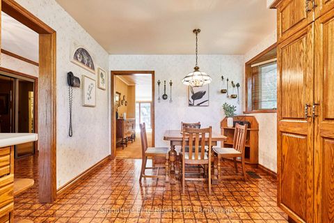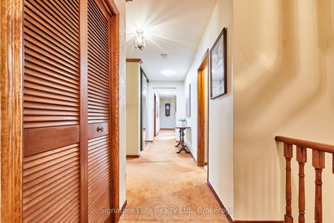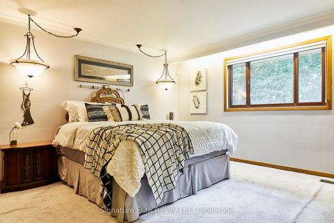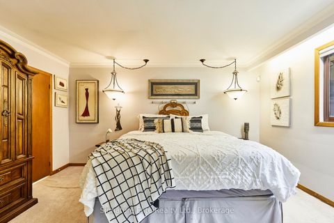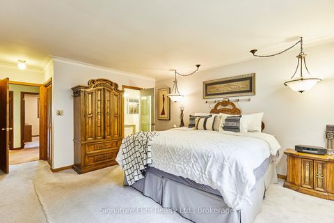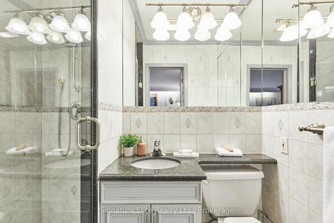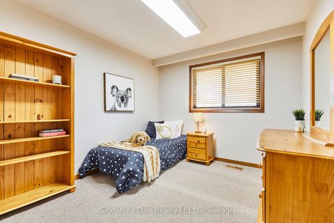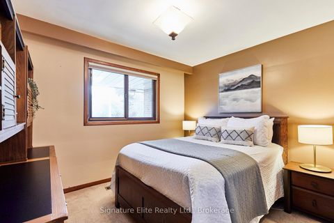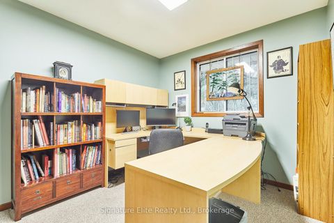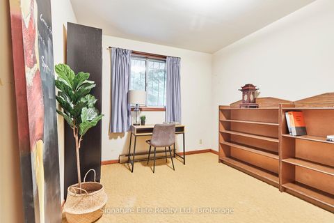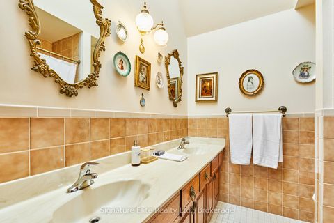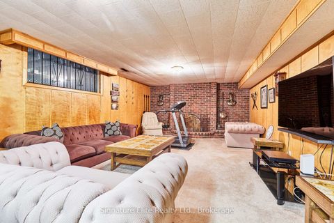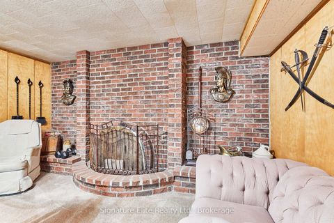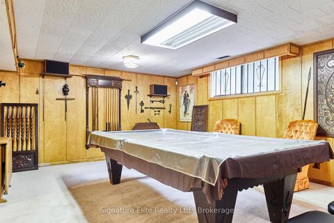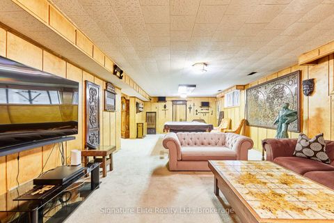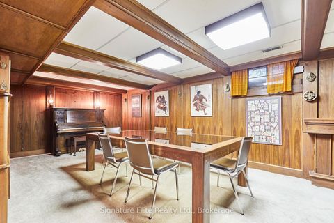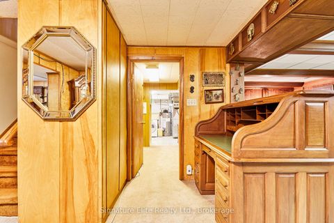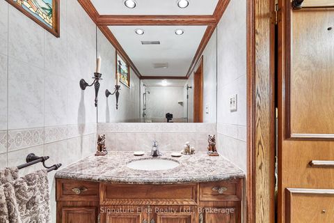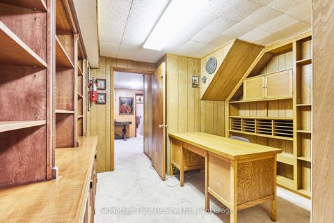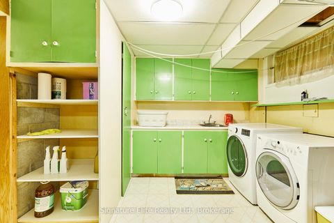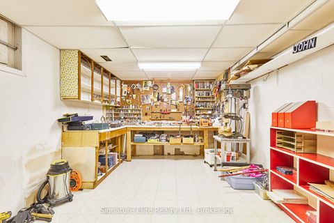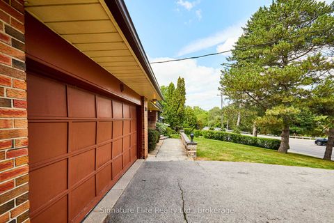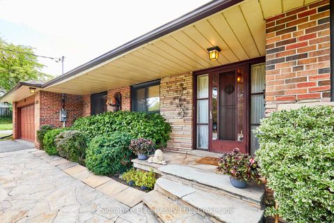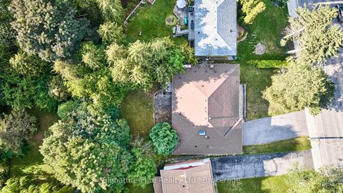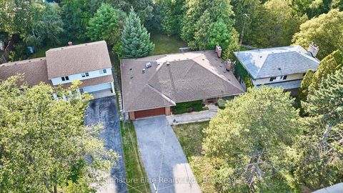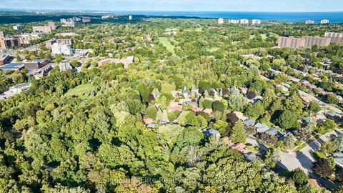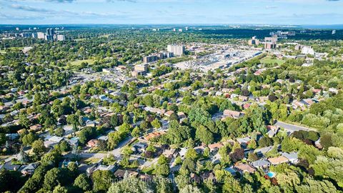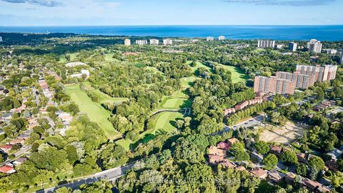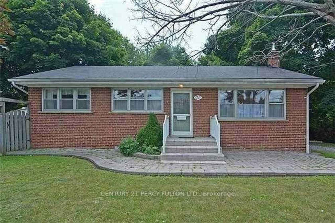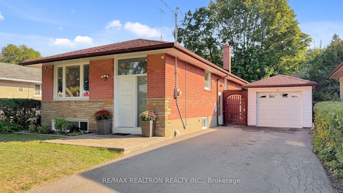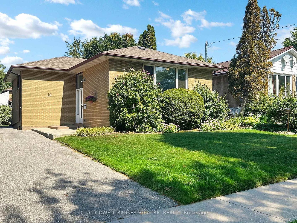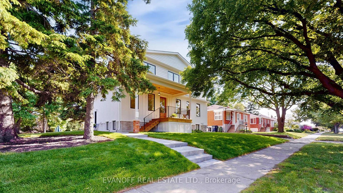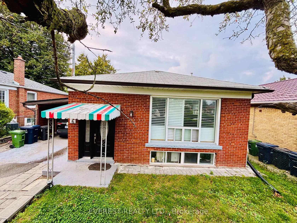About this Detached in Eglinton East
Set on a wide 70 x 150 ft lot in Eglinton East, 262 Bellamy Road North is a rare bungalow that delivers exceptional size, function, and flexibility. With over 2,200 sq. ft. above grade plus a finished basement of more than 2,100 sq. ft., this home is perfectly suited for large families, multi-generational living, or anyone in need of both comfort and space. The main floor features expansive principal rooms, a bright eat-in kitchen, and five bedrooms, including a primary with …ensuite. A welcoming living room with a fireplace and walk-out to the deck and private backyard creates the perfect hub for family gatherings, while the attached garage with interior access adds everyday convenience. The finished lower level nearly doubles the living space, offering not one but two recreation rooms, a second fireplace, a 3-piece bath, and an office space. With a dedicated workshop room, and abundant storage, the basement provides endless options for entertaining, extended family, or creating a private suite. Outside, the deep backyard with mature trees offers plenty of room to relax, entertain, or garden, and the long private driveway provides parking for six additional vehicles. Located just minutes from Scarborough Town Centre, GO Transit, the 401, parks, schools, and shopping, this property combines outstanding convenience with rare scale and versatility. Homes of this size and quality on such a large lot are increasingly hard to find. Don't miss your chance to secure a spacious bungalow with unlimited potential in a prime location.
Listed by Signature Elite Realty Ltd..
Set on a wide 70 x 150 ft lot in Eglinton East, 262 Bellamy Road North is a rare bungalow that delivers exceptional size, function, and flexibility. With over 2,200 sq. ft. above grade plus a finished basement of more than 2,100 sq. ft., this home is perfectly suited for large families, multi-generational living, or anyone in need of both comfort and space. The main floor features expansive principal rooms, a bright eat-in kitchen, and five bedrooms, including a primary with ensuite. A welcoming living room with a fireplace and walk-out to the deck and private backyard creates the perfect hub for family gatherings, while the attached garage with interior access adds everyday convenience. The finished lower level nearly doubles the living space, offering not one but two recreation rooms, a second fireplace, a 3-piece bath, and an office space. With a dedicated workshop room, and abundant storage, the basement provides endless options for entertaining, extended family, or creating a private suite. Outside, the deep backyard with mature trees offers plenty of room to relax, entertain, or garden, and the long private driveway provides parking for six additional vehicles. Located just minutes from Scarborough Town Centre, GO Transit, the 401, parks, schools, and shopping, this property combines outstanding convenience with rare scale and versatility. Homes of this size and quality on such a large lot are increasingly hard to find. Don't miss your chance to secure a spacious bungalow with unlimited potential in a prime location.
Listed by Signature Elite Realty Ltd..
 Brought to you by your friendly REALTORS® through the MLS® System, courtesy of Brixwork for your convenience.
Brought to you by your friendly REALTORS® through the MLS® System, courtesy of Brixwork for your convenience.
Disclaimer: This representation is based in whole or in part on data generated by the Brampton Real Estate Board, Durham Region Association of REALTORS®, Mississauga Real Estate Board, The Oakville, Milton and District Real Estate Board and the Toronto Real Estate Board which assumes no responsibility for its accuracy.
More Details
- MLS®: E12378265
- Bedrooms: 5
- Bathrooms: 3
- Type: Detached
- Square Feet: 2,000 sqft
- Lot Size: 10,500 sqft
- Frontage: 70.00 ft
- Depth: 150.00 ft
- Taxes: $6,258.92 (2025)
- Parking: 8 Attached
- Basement: Finished
- Style: Bungalow
