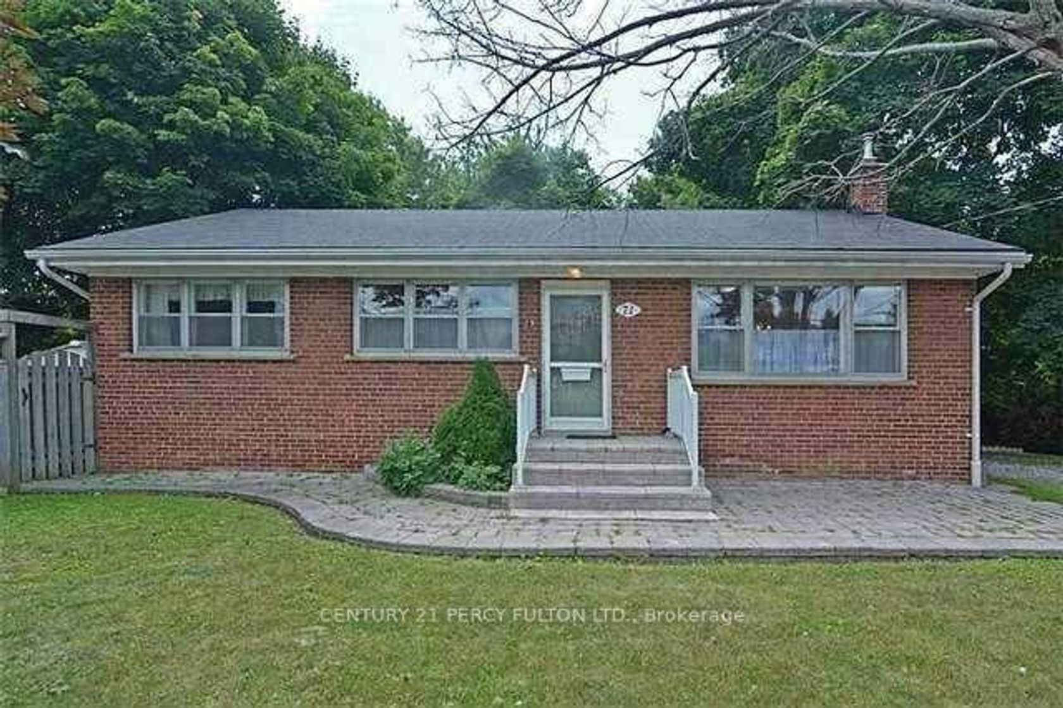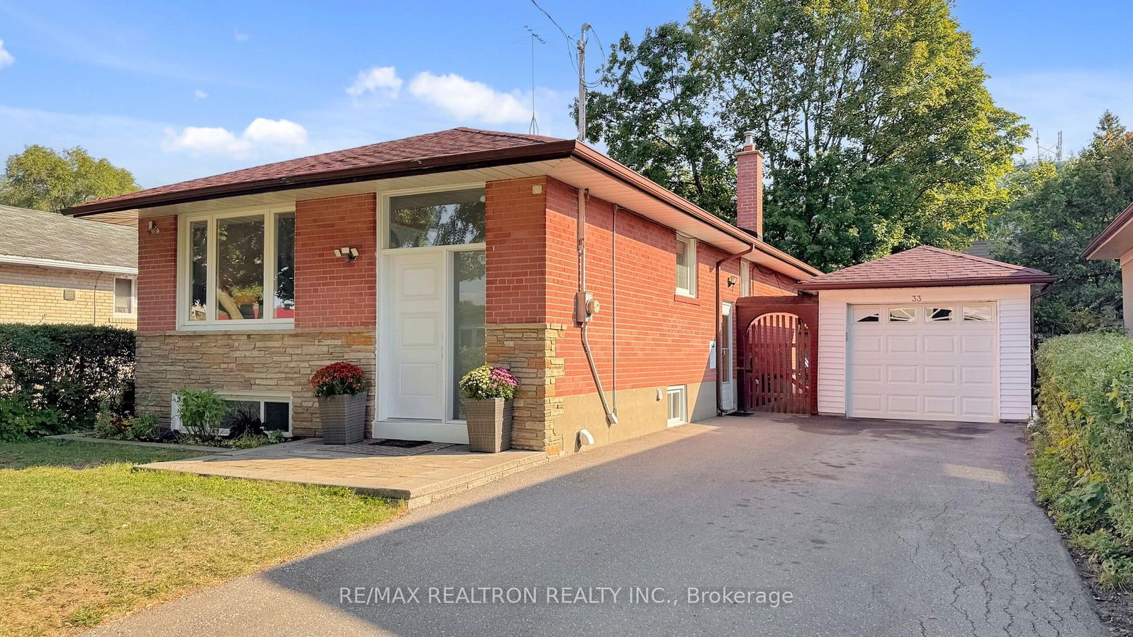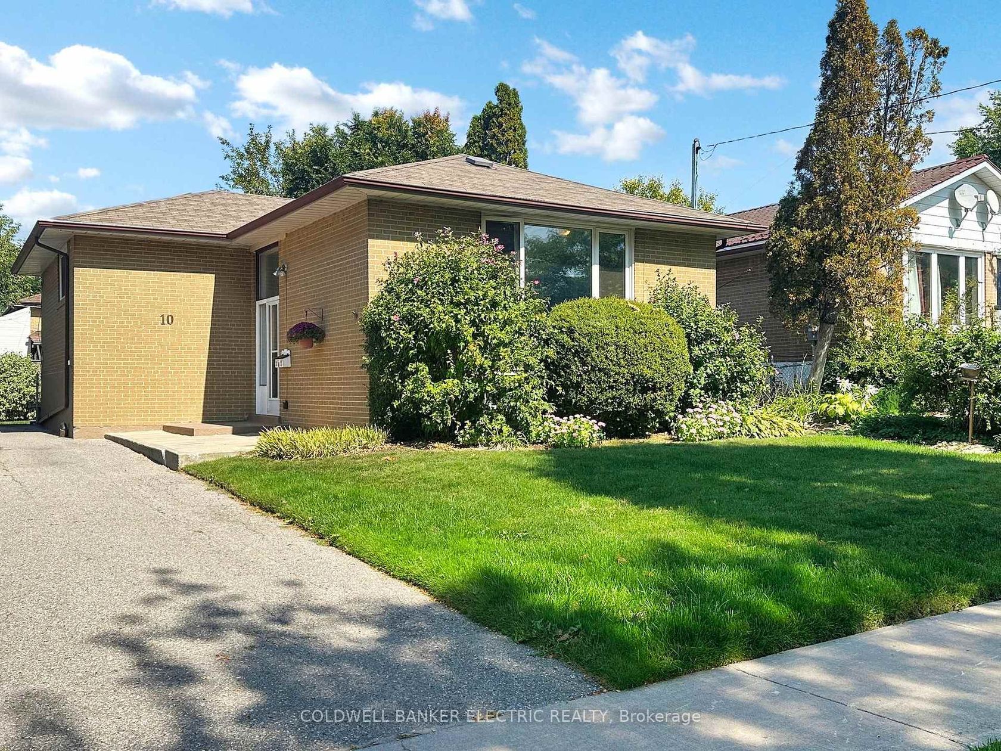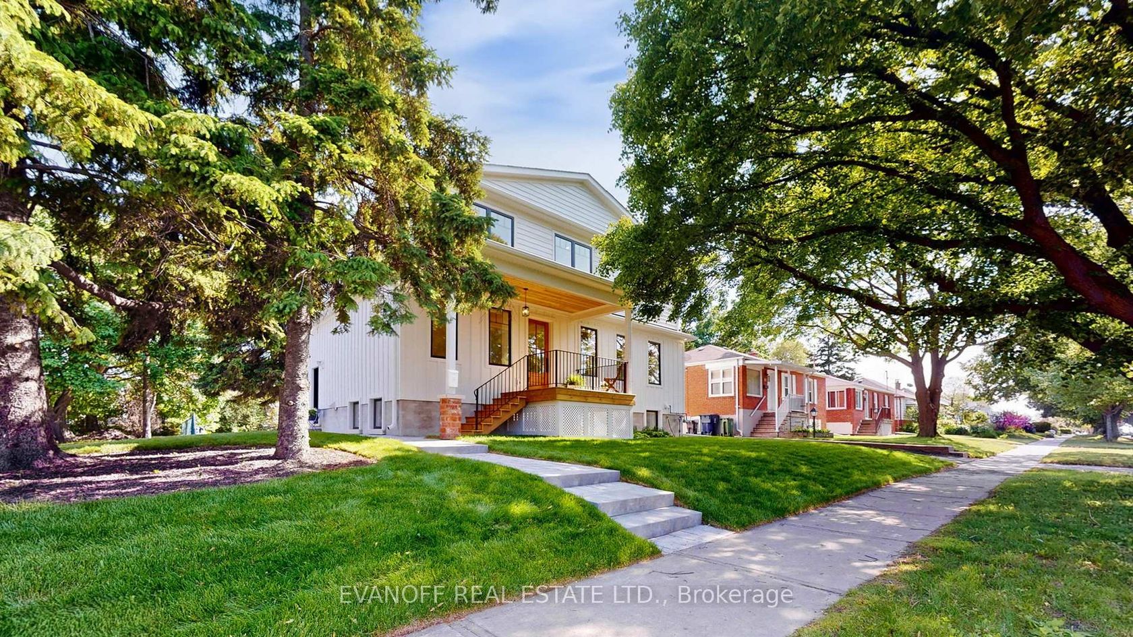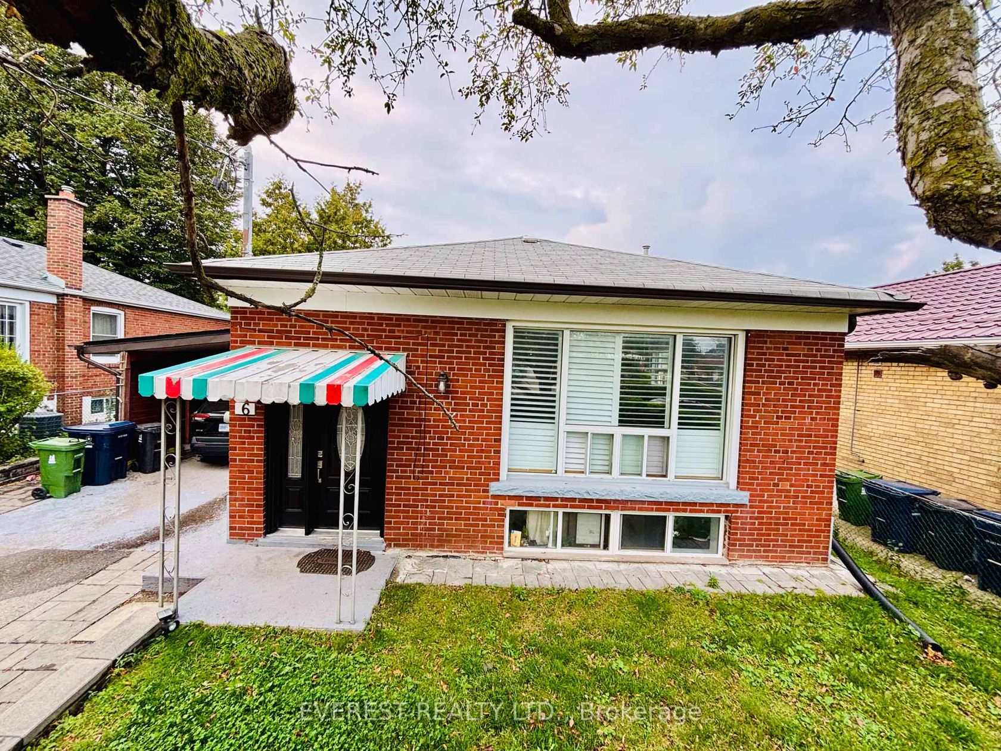About this Detached in Eglinton East
xxx Gorgeous Large 3 Bedroom Detached Brick Bungalow In a Highly Demanding Neighbourhood xxx Dead End Street Very Close To TTC. Bus Stop xxx Very Quiet Family Neighbourhood xxx Close To 24 HR TTC Eglinton Ave, Shopping, Parks, Schools, Highways xxx Very Well Maintained Home xxx Large Living & Dining Open Concept xxx Modern Kitchen xxx 3 Spacious Bedrooms On Main Floor xxx 1-3 Piece & 1-2 Piece Washroom On Mainfloor xxx Basement Finished With Separate Entrance With 2 Bedroom I…n Law Suite xxx Great Income Property xxx Large Premiuim Lot xxx Very Large Double Driveway That Fits Up To 6 Cars xxx Large Backyard For Summer Entertaining
Listed by RE/MAX REALTRON REALTY INC., Brokerage.
xxx Gorgeous Large 3 Bedroom Detached Brick Bungalow In a Highly Demanding Neighbourhood xxx Dead End Street Very Close To TTC. Bus Stop xxx Very Quiet Family Neighbourhood xxx Close To 24 HR TTC Eglinton Ave, Shopping, Parks, Schools, Highways xxx Very Well Maintained Home xxx Large Living & Dining Open Concept xxx Modern Kitchen xxx 3 Spacious Bedrooms On Main Floor xxx 1-3 Piece & 1-2 Piece Washroom On Mainfloor xxx Basement Finished With Separate Entrance With 2 Bedroom In Law Suite xxx Great Income Property xxx Large Premiuim Lot xxx Very Large Double Driveway That Fits Up To 6 Cars xxx Large Backyard For Summer Entertaining
Listed by RE/MAX REALTRON REALTY INC., Brokerage.
 Brought to you by your friendly REALTORS® through the MLS® System, courtesy of Brixwork for your convenience.
Brought to you by your friendly REALTORS® through the MLS® System, courtesy of Brixwork for your convenience.
Disclaimer: This representation is based in whole or in part on data generated by the Brampton Real Estate Board, Durham Region Association of REALTORS®, Mississauga Real Estate Board, The Oakville, Milton and District Real Estate Board and the Toronto Real Estate Board which assumes no responsibility for its accuracy.
More Details
- MLS®: E12079564
- Bedrooms: 3
- Bathrooms: 3
- Type: Detached
- Square Feet: 1,100 sqft
- Lot Size: 5,719 sqft
- Frontage: 43.00 ft
- Depth: 133.00 ft
- Taxes: $3,841.11 (2024)
- Parking: 6 Parking(s)
- View: Clear
- Basement: Finished, Separate Entrance
- Style: Bungalow
More About Eglinton East, Toronto
lattitude: 43.7415873
longitude: -79.2472997
M1J 1M7



















































