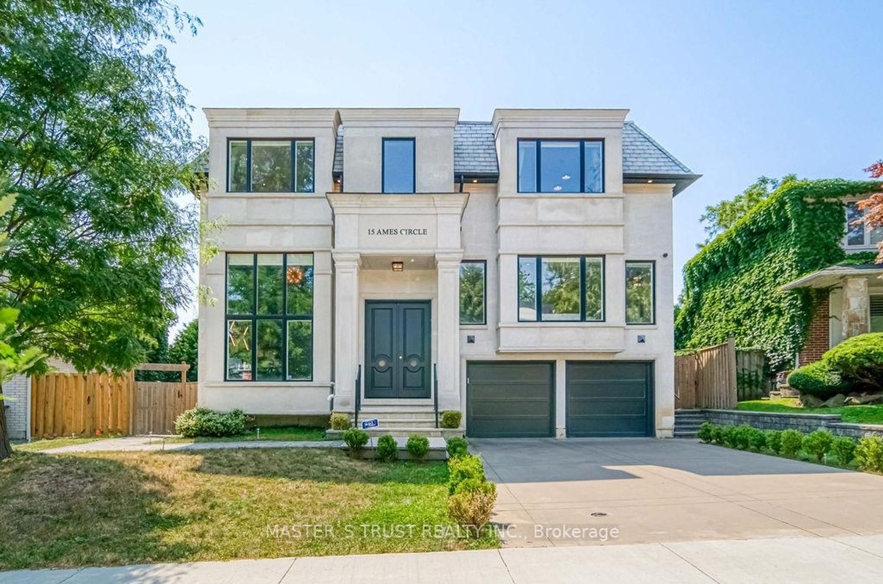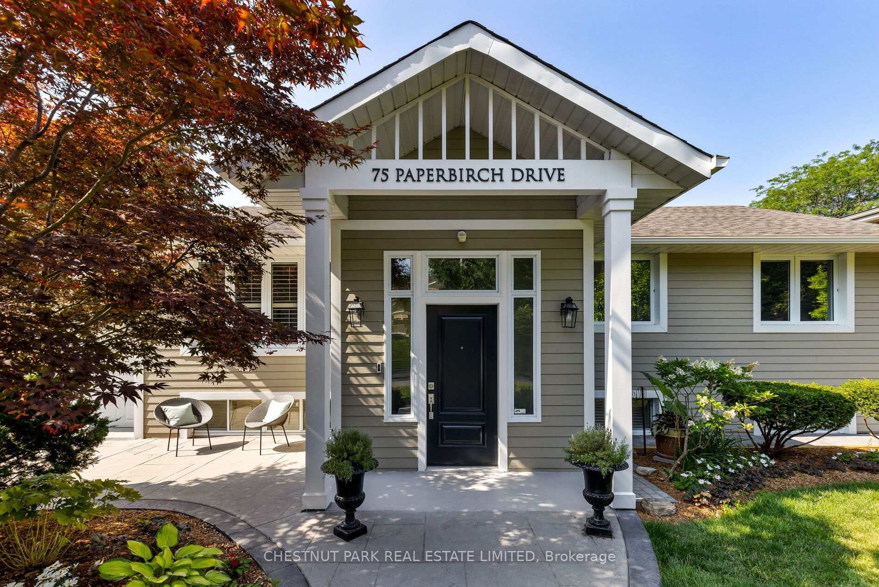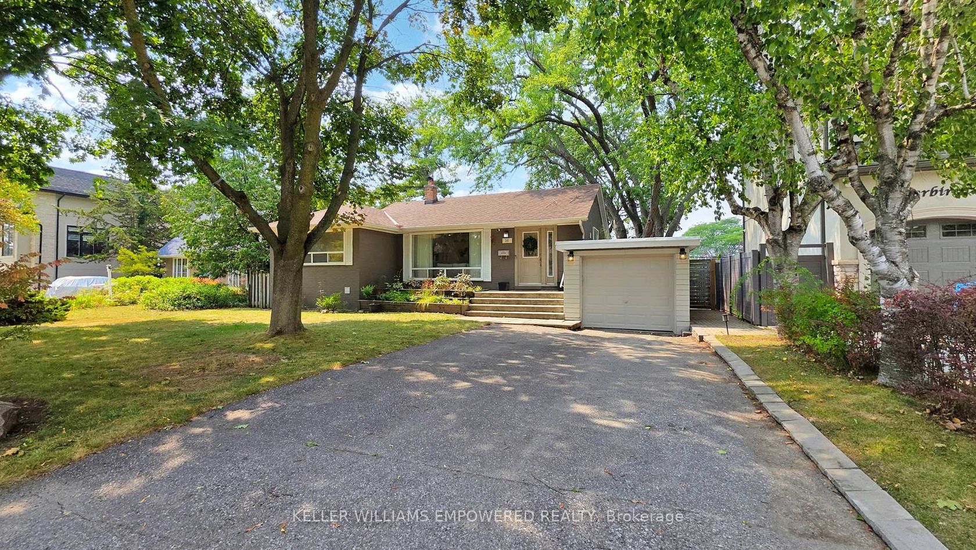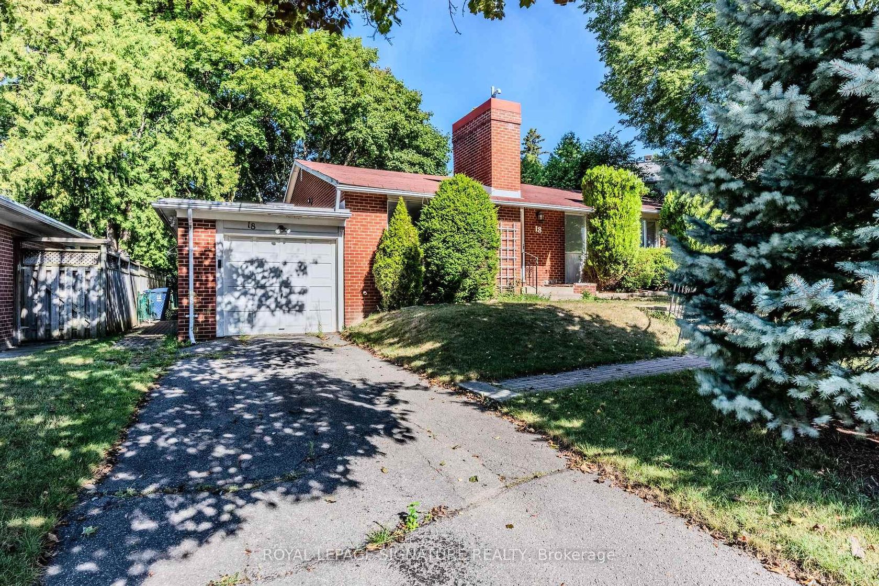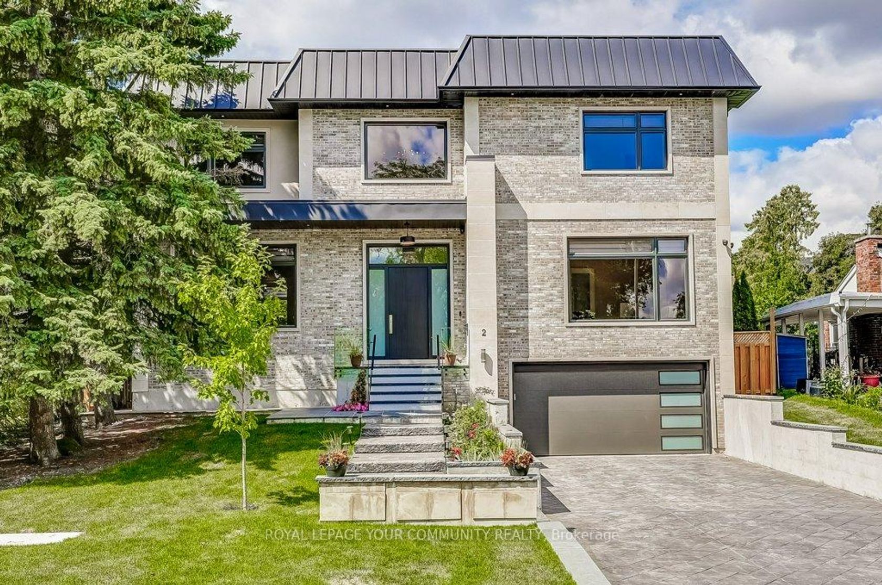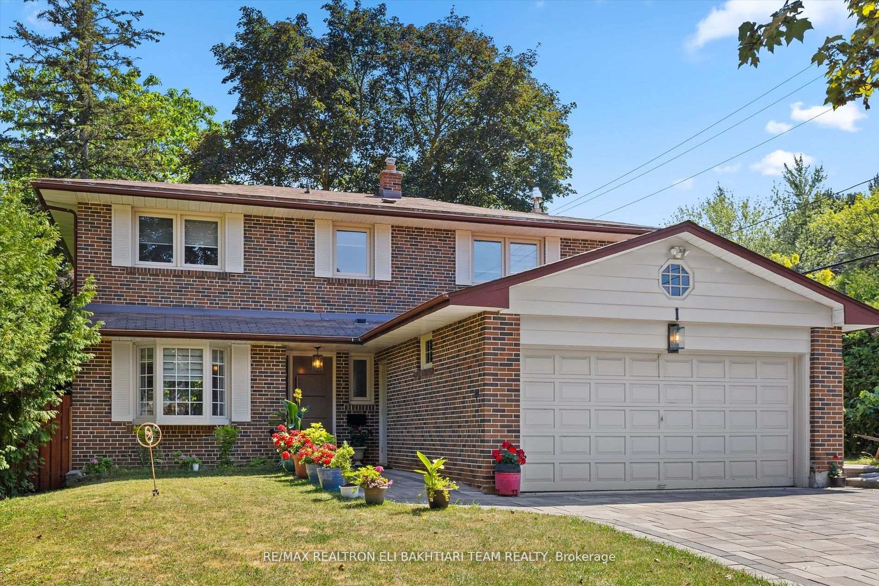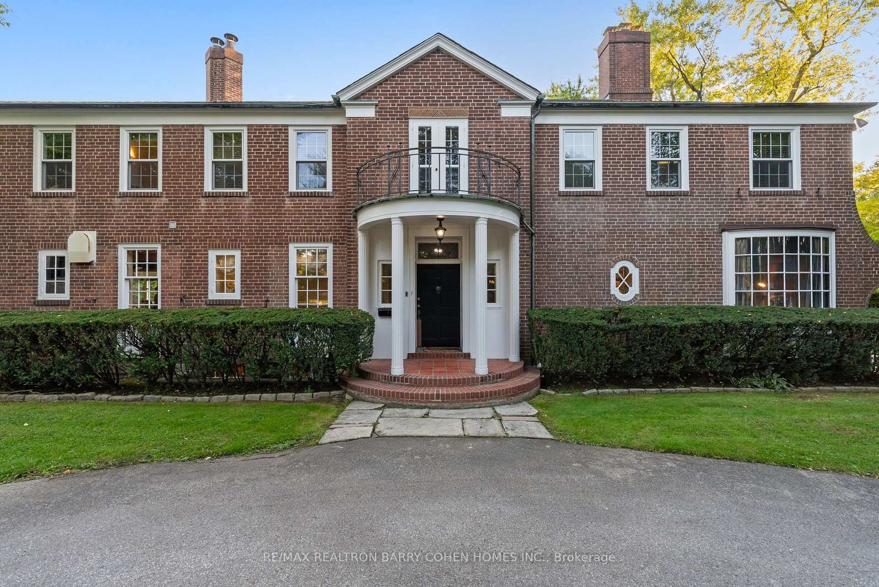About this Detached in Don Mills
5 Bedroom 5 Bathroom 2 Garage Detached Home Located At The Prestigious North York, Hardwood Flooring On Main Floor, Updated Kitchen With Granite Counter Top & Glass Back Splash, Spacious & Sunshine Master Bedroom With 5 Pc Ensuite, Professionally Finished Basement, Oversize Private Interlocked Backyard. Top Ranking Schools: York Mills C.I., Denlow P.S., Windfield J.H.S., Minutes From Shops At Don Mills, Bayview Village, Longos, Shoppers Drug, Hwy 401,404.
Listed by ROYAL ELITE JERRY WEN REALTY INC..
5 Bedroom 5 Bathroom 2 Garage Detached Home Located At The Prestigious North York, Hardwood Flooring On Main Floor, Updated Kitchen With Granite Counter Top & Glass Back Splash, Spacious & Sunshine Master Bedroom With 5 Pc Ensuite, Professionally Finished Basement, Oversize Private Interlocked Backyard. Top Ranking Schools: York Mills C.I., Denlow P.S., Windfield J.H.S., Minutes From Shops At Don Mills, Bayview Village, Longos, Shoppers Drug, Hwy 401,404.
Listed by ROYAL ELITE JERRY WEN REALTY INC..
 Brought to you by your friendly REALTORS® through the MLS® System, courtesy of Brixwork for your convenience.
Brought to you by your friendly REALTORS® through the MLS® System, courtesy of Brixwork for your convenience.
Disclaimer: This representation is based in whole or in part on data generated by the Brampton Real Estate Board, Durham Region Association of REALTORS®, Mississauga Real Estate Board, The Oakville, Milton and District Real Estate Board and the Toronto Real Estate Board which assumes no responsibility for its accuracy.
More Details
- MLS®: C12499056
- Bedrooms: 5
- Bathrooms: 5
- Type: Detached
- Square Feet: 3,000 sqft
- Lot Size: 7,634 sqft
- Frontage: 70.00 ft
- Depth: 109.05 ft
- Taxes: $14,682.07 (2025)
- Parking: 4 Attached
- Basement: Finished
- Style: 2-Storey

















































