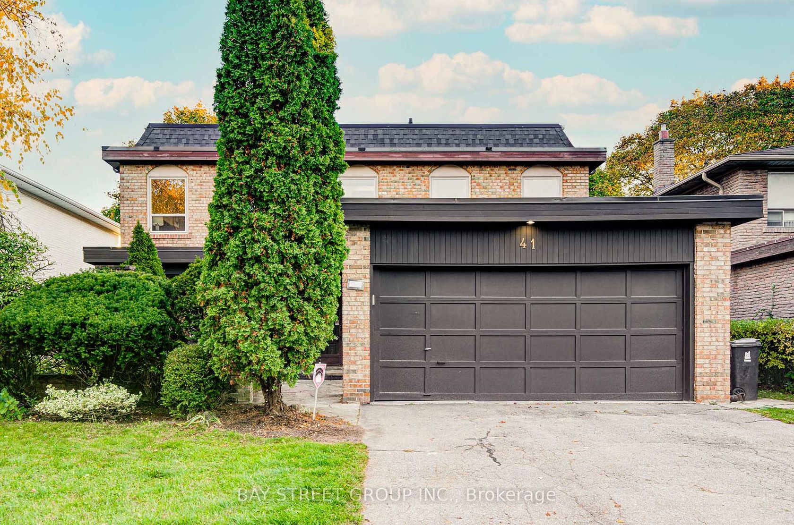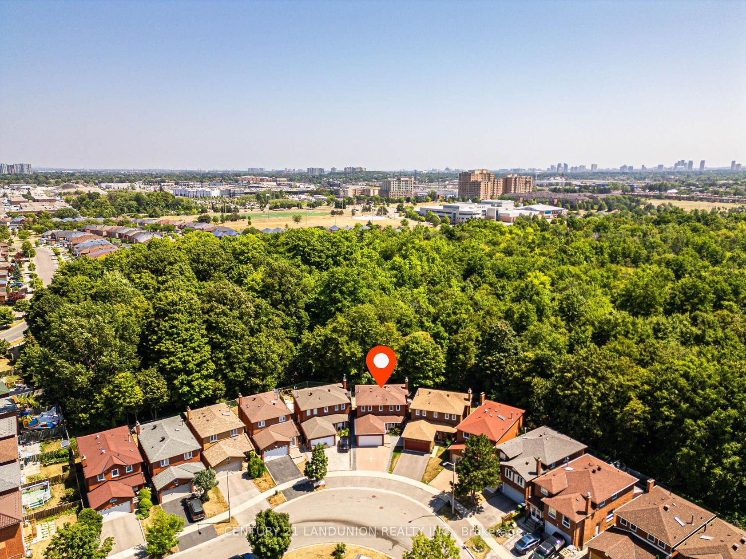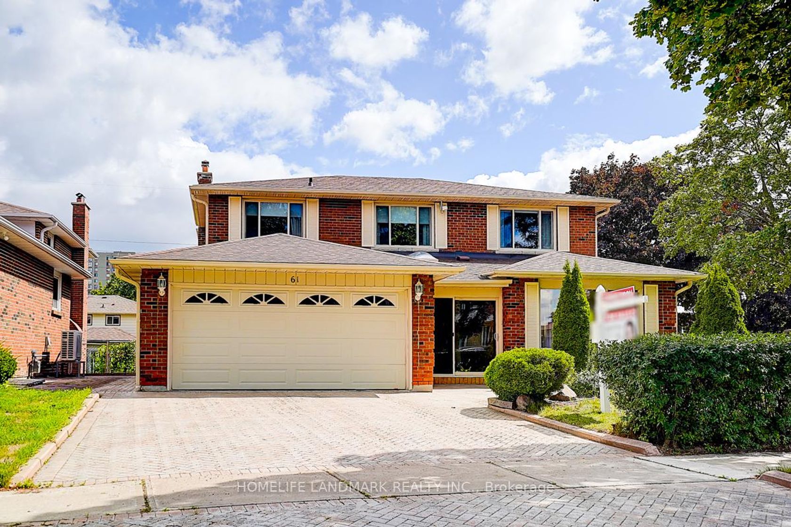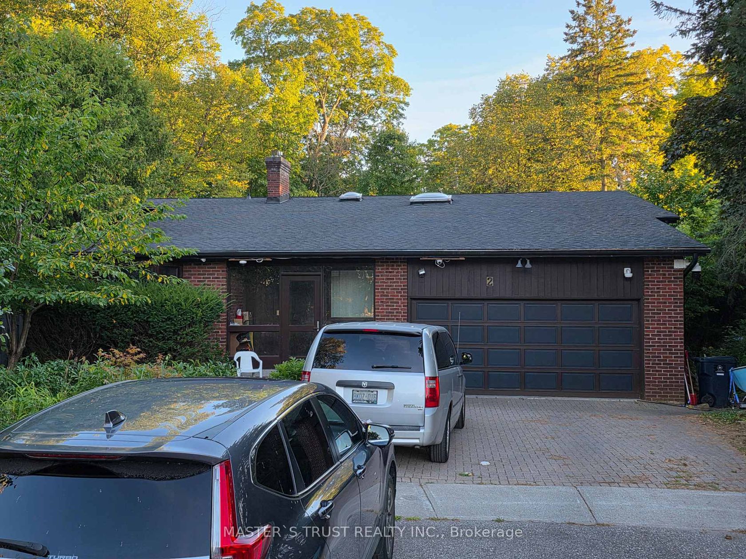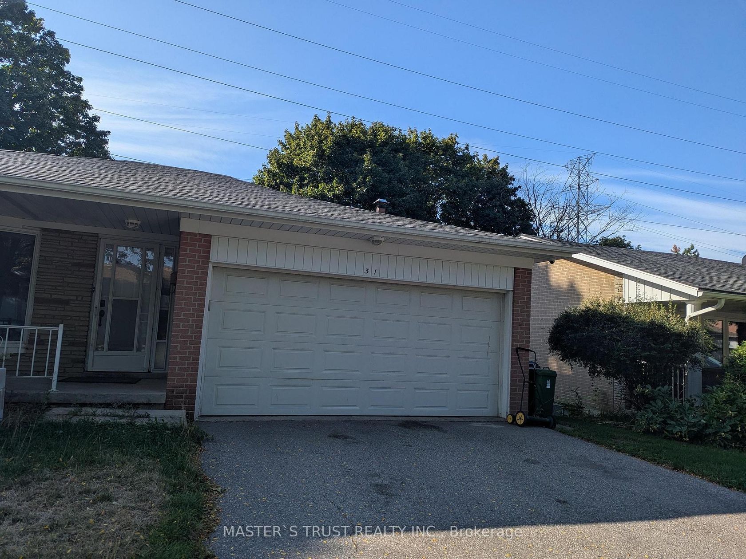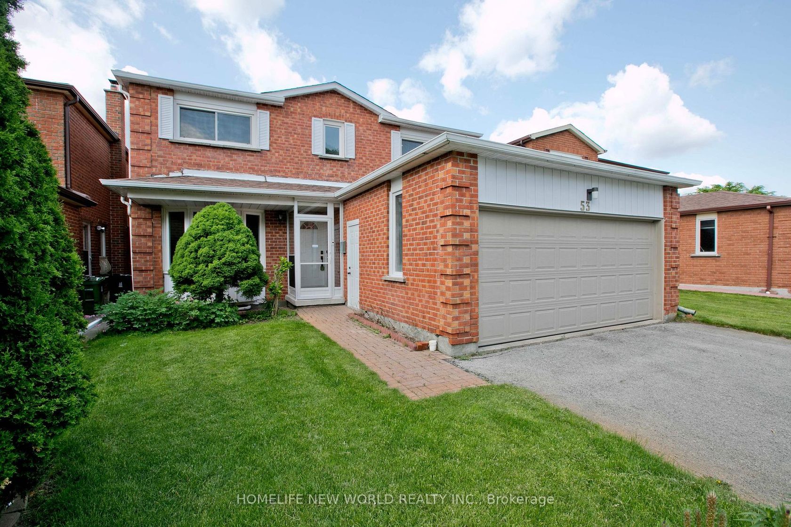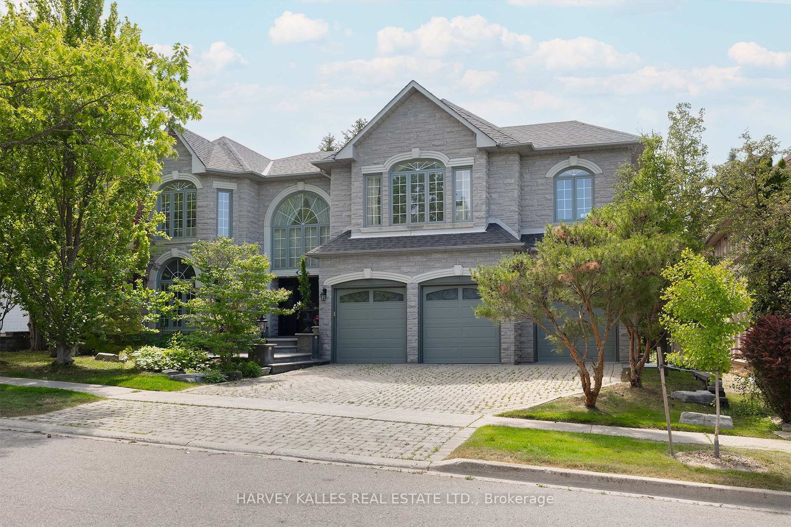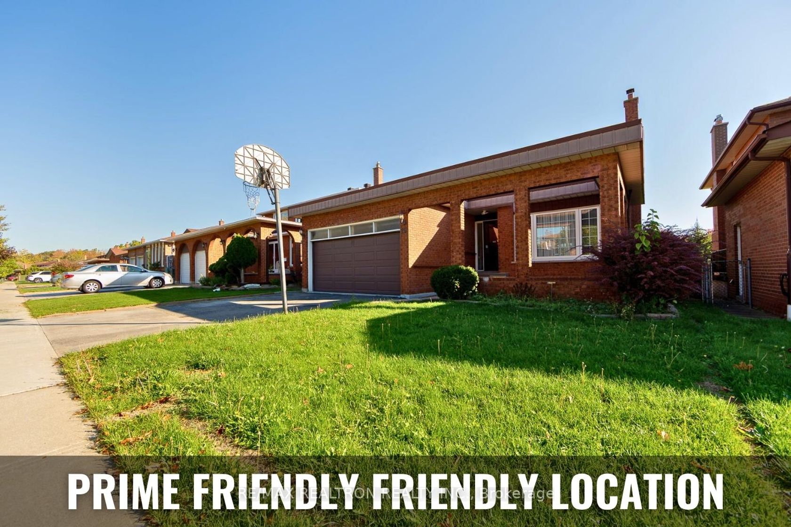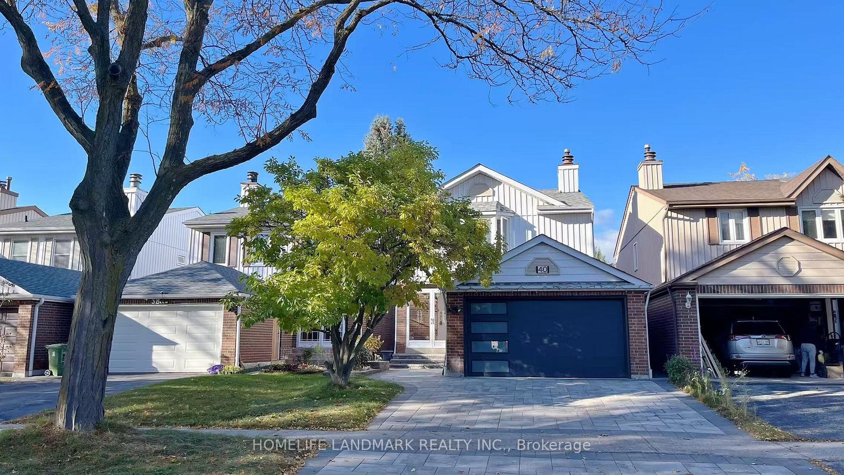About this Detached in Steeles
Excellent location near top schools - Steelesview PS, Zion Heights JHS & A.Y. Jackson SS. Steps to TTC, parks, ravine, shops & all amenities, with easy access to Hwy 404. Beautifully maintained and extensively updated: roof (2022), heat pump/A C (2023), dishwasher (2023), fridge (2021), garage renovated (2020), full exterior waterproofing. Newly renovated kitchen with fresh cabinets, new countertop, cooktop & range hood. Entire house freshly painted including ceilings. Featur…es five spacious bedrooms on the second floor, hardwood floors, main floor laundry, 200 A electrical panel, and professional landscaping. Enjoy a private backyard surrounded by mature trees as natural fencing - a serene outdoor retreat. Move-in ready home in a prime location!
Listed by BAY STREET GROUP INC..
Excellent location near top schools - Steelesview PS, Zion Heights JHS & A.Y. Jackson SS. Steps to TTC, parks, ravine, shops & all amenities, with easy access to Hwy 404. Beautifully maintained and extensively updated: roof (2022), heat pump/A C (2023), dishwasher (2023), fridge (2021), garage renovated (2020), full exterior waterproofing. Newly renovated kitchen with fresh cabinets, new countertop, cooktop & range hood. Entire house freshly painted including ceilings. Features five spacious bedrooms on the second floor, hardwood floors, main floor laundry, 200 A electrical panel, and professional landscaping. Enjoy a private backyard surrounded by mature trees as natural fencing - a serene outdoor retreat. Move-in ready home in a prime location!
Listed by BAY STREET GROUP INC..
 Brought to you by your friendly REALTORS® through the MLS® System, courtesy of Brixwork for your convenience.
Brought to you by your friendly REALTORS® through the MLS® System, courtesy of Brixwork for your convenience.
Disclaimer: This representation is based in whole or in part on data generated by the Brampton Real Estate Board, Durham Region Association of REALTORS®, Mississauga Real Estate Board, The Oakville, Milton and District Real Estate Board and the Toronto Real Estate Board which assumes no responsibility for its accuracy.
More Details
- MLS®: C12494868
- Bedrooms: 5
- Bathrooms: 4
- Type: Detached
- Square Feet: 2,500 sqft
- Lot Size: 6,000 sqft
- Frontage: 50.00 ft
- Depth: 120.00 ft
- Taxes: $8,951 (2025)
- Parking: 4 Attached
- Basement: Finished
- Style: 2-Storey
