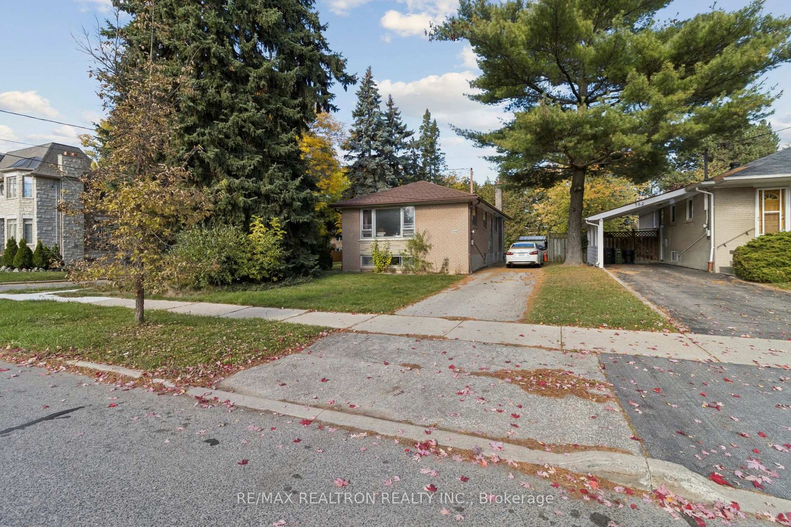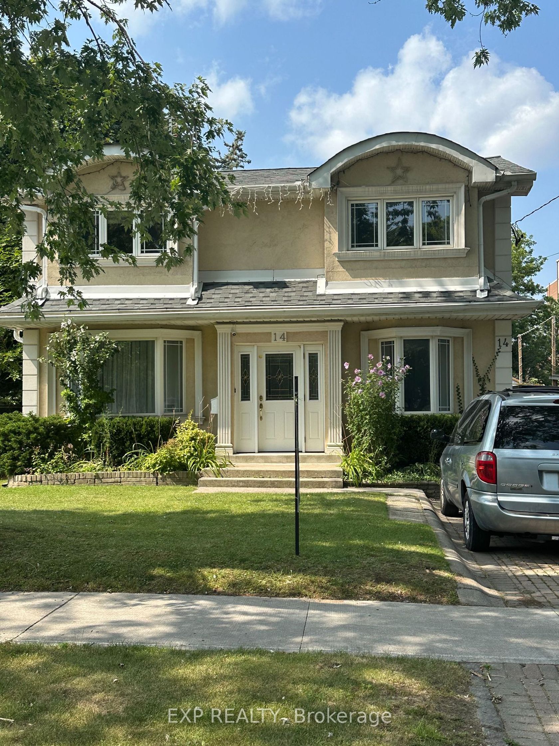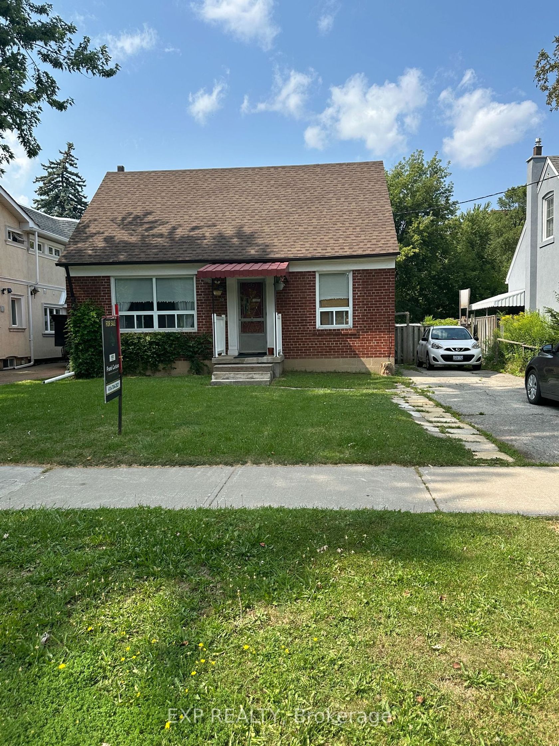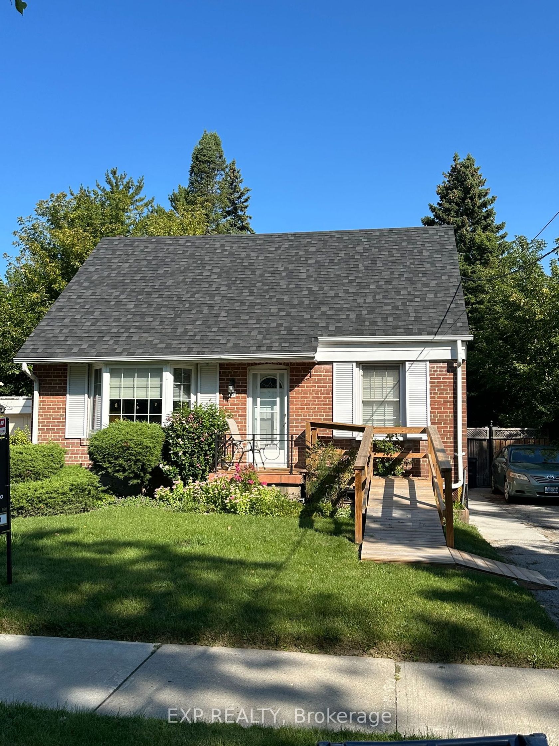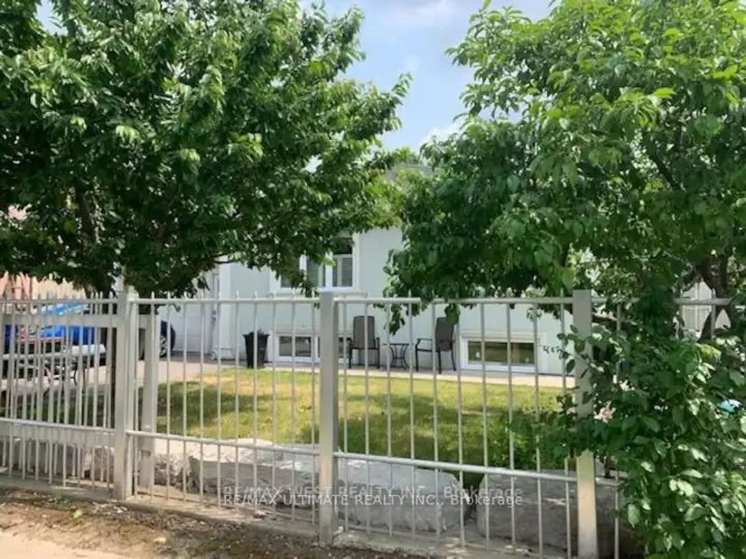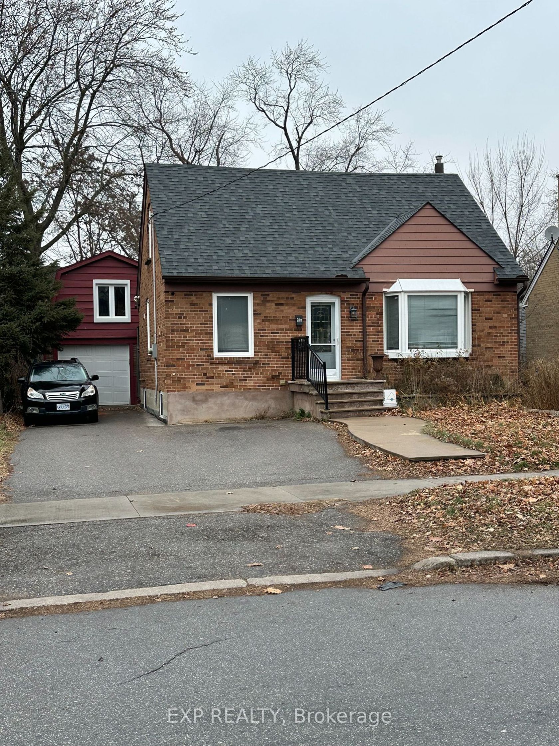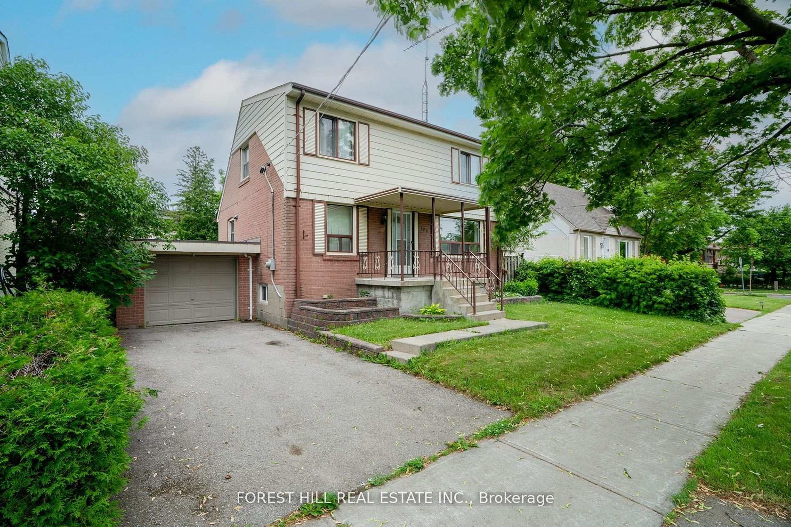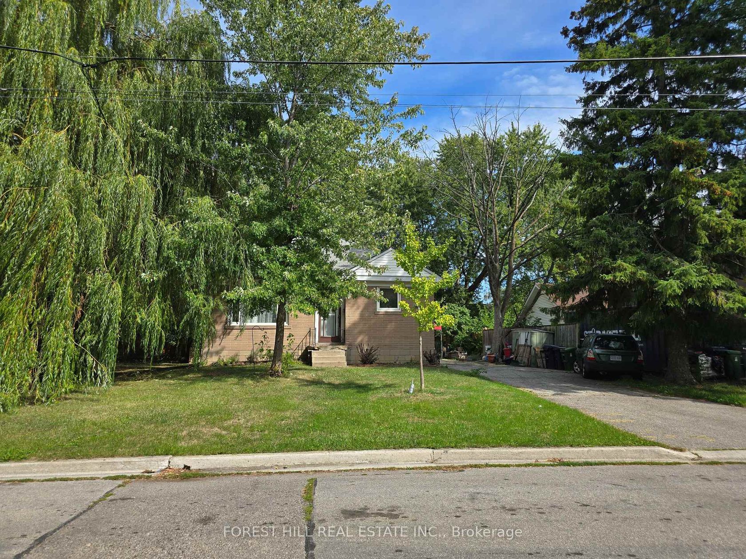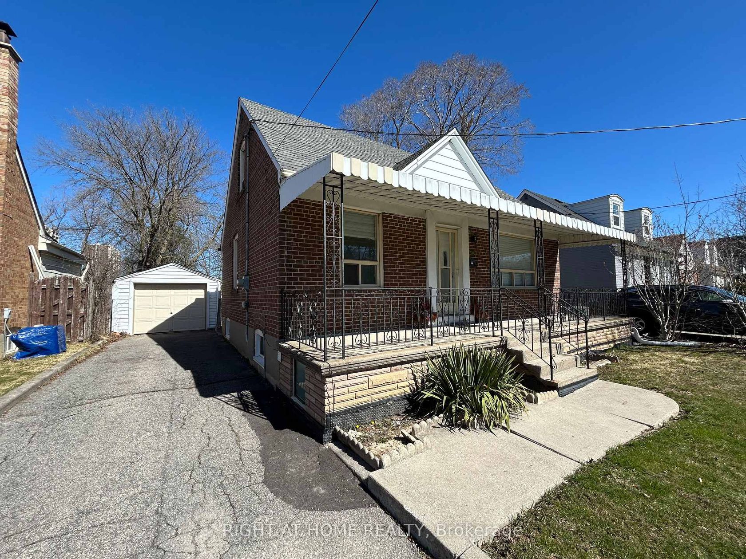About this Detached in Newtonbrook West
A Fabulous Opportunity To Live-In, Rent-Out Or Build Your Favourite Dream Home On A Prime 50 X 135 Foot Lot In One Of Toronto's Most Sought After Neighbourhoods Just Min's From Yonge, Steeles, Bathurst, Finch, Ttc, Subway, 401,Toronto Centre For The Arts & Top Ranking Schools. The Main Level Features 3 Bedrooms, 2 Entrances, 1-4 Piece Washroom, Hardwood Floors, Large Living And Dining Room And Eat-In Kitchen With Breakfast Area, Tile Floors And Window. The Lower Level Feature…s A Finished Walk-Up Basement With Above Grade Windows, Large Bedroom, Large Recreation Room With A Wetbar, Laundry/Furnace Room And A 4-Piece Washroom With Above Grade Windows. The Outside Boasts A Private Backyard, A 3 Car Driveway And A Side Entrance To The Finished Basement.
Listed by RE/MAX REALTRON REALTY INC..
A Fabulous Opportunity To Live-In, Rent-Out Or Build Your Favourite Dream Home On A Prime 50 X 135 Foot Lot In One Of Toronto's Most Sought After Neighbourhoods Just Min's From Yonge, Steeles, Bathurst, Finch, Ttc, Subway, 401,Toronto Centre For The Arts & Top Ranking Schools. The Main Level Features 3 Bedrooms, 2 Entrances, 1-4 Piece Washroom, Hardwood Floors, Large Living And Dining Room And Eat-In Kitchen With Breakfast Area, Tile Floors And Window. The Lower Level Features A Finished Walk-Up Basement With Above Grade Windows, Large Bedroom, Large Recreation Room With A Wetbar, Laundry/Furnace Room And A 4-Piece Washroom With Above Grade Windows. The Outside Boasts A Private Backyard, A 3 Car Driveway And A Side Entrance To The Finished Basement.
Listed by RE/MAX REALTRON REALTY INC..
 Brought to you by your friendly REALTORS® through the MLS® System, courtesy of Brixwork for your convenience.
Brought to you by your friendly REALTORS® through the MLS® System, courtesy of Brixwork for your convenience.
Disclaimer: This representation is based in whole or in part on data generated by the Brampton Real Estate Board, Durham Region Association of REALTORS®, Mississauga Real Estate Board, The Oakville, Milton and District Real Estate Board and the Toronto Real Estate Board which assumes no responsibility for its accuracy.
More Details
- MLS®: C12494664
- Bedrooms: 3
- Bathrooms: 2
- Type: Detached
- Square Feet: 1,100 sqft
- Lot Size: 6,770 sqft
- Frontage: 50.00 ft
- Depth: 135.30 ft
- Taxes: $6,372.04 (2025)
- Parking: 3 Parking(s)
- View: Clear
- Basement: Finished, Separate Entrance
- Year Built: 5199
- Style: Bungalow-Raised
More About Newtonbrook West, Toronto
lattitude: 43.7861711
longitude: -79.4376916
M2R 2M7
