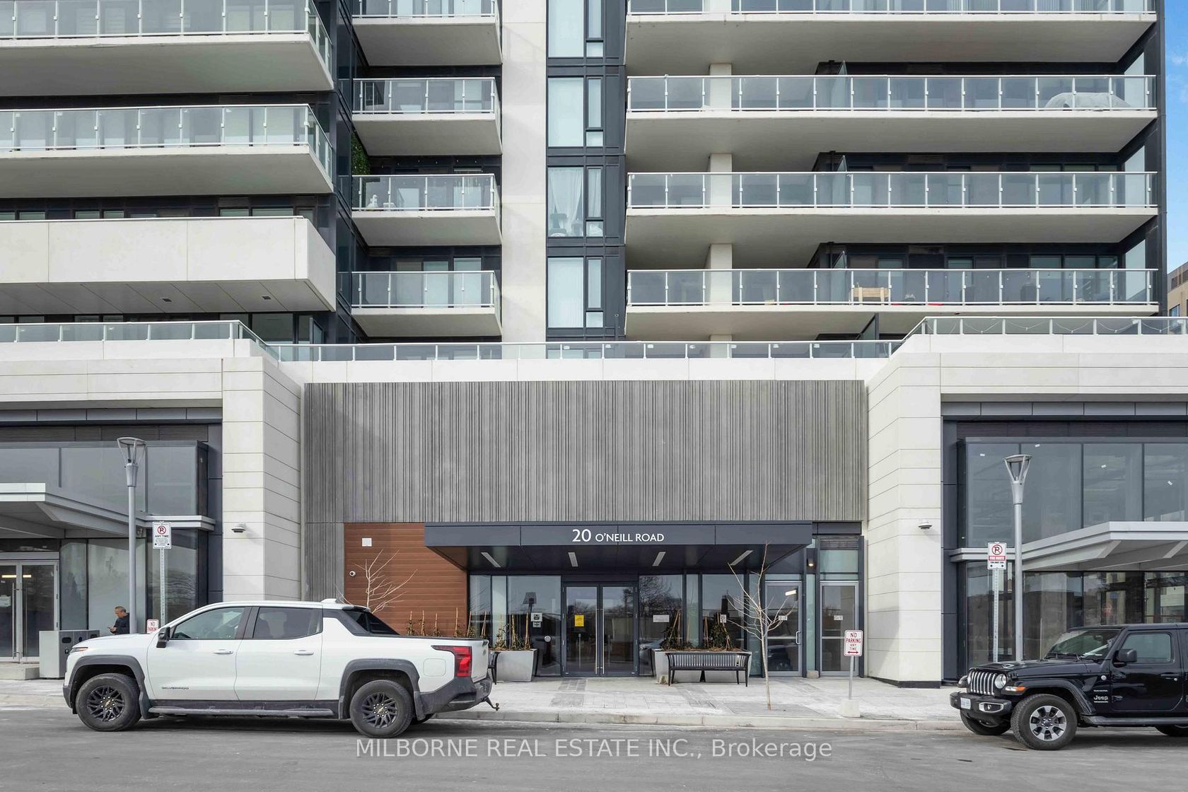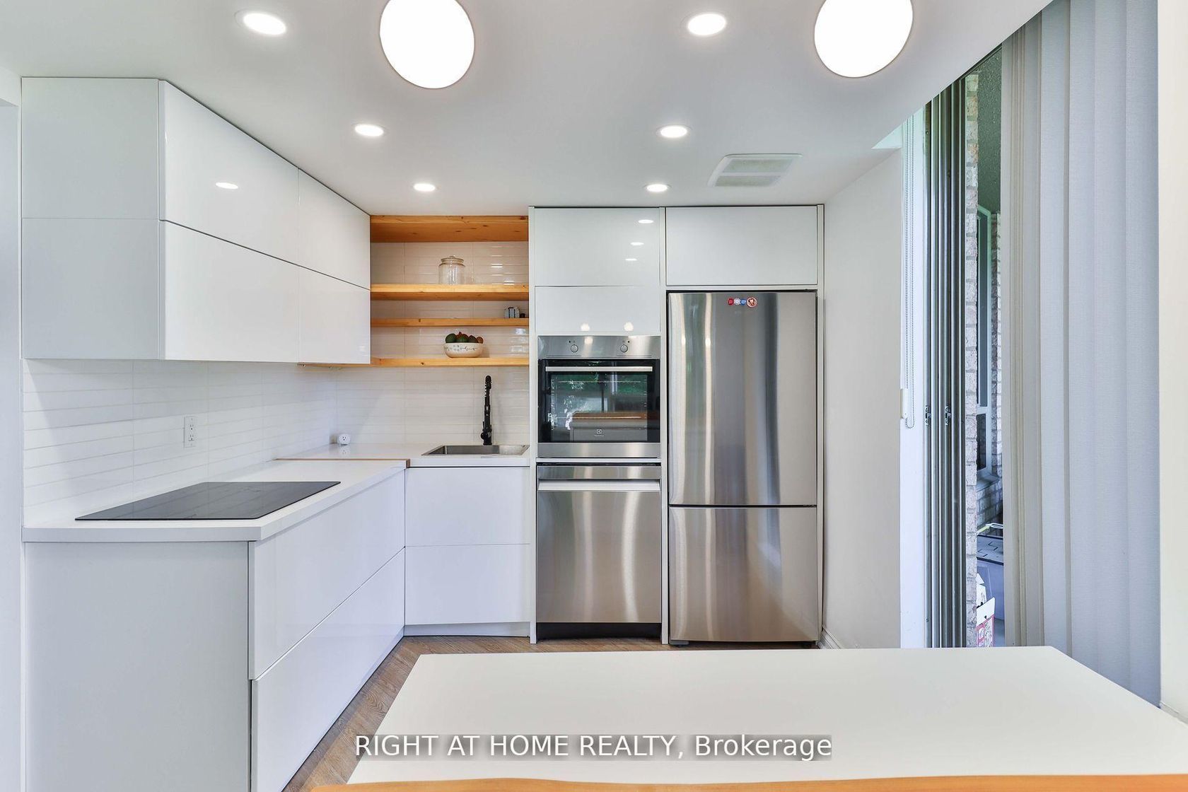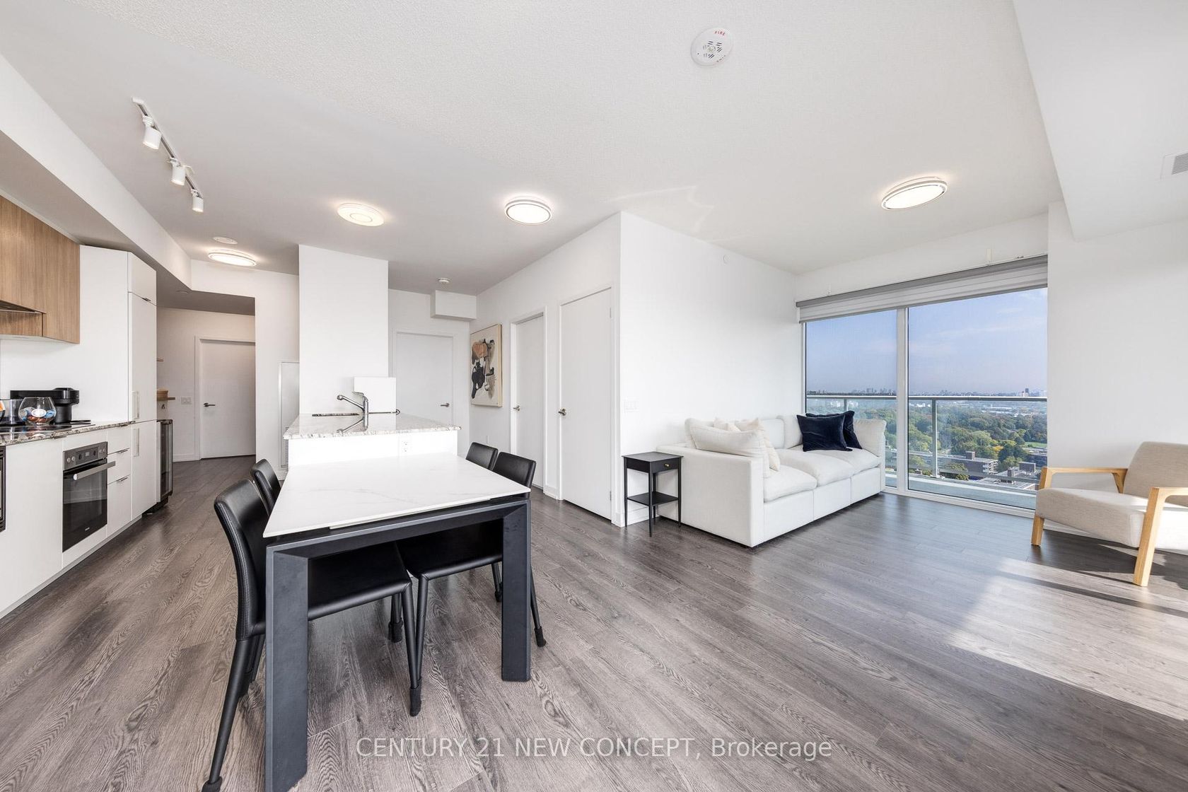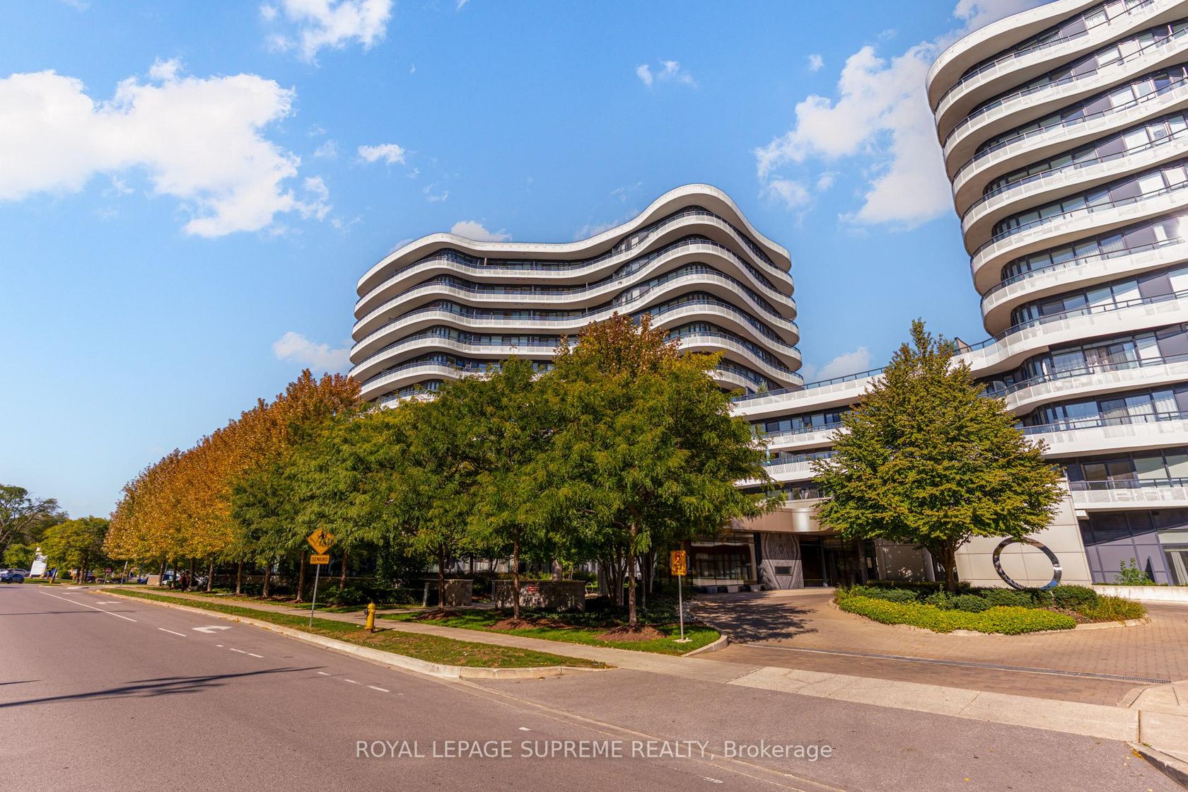About this Condo in Don Mills
RODEO CONDOMINIUMS @ Shops at Don Mills: Haynes Floor plan, 662sf - One Bed + Den w/ spacious Balcony. North West View. Stunning architecture by the renowned firm of Hariri Pontarini and stylish interiors by award-winning Alessandro Munge set Rodeo Drive apart as an inspiring landmark in the Don Mills community. Set on a majestic podium, Rodeo Condos rises 32 and 16 floors and is marked by a striking black- and-white colour palette evocative of classic modernism. The towers o…ffer panoramic views of downtown Toronto, Don Mills and the Bridle Path neighbourhood, with park-like vistas in every direction. Perforated metal screens, pre-cast panels and fritted white glass on the building facade speak to a contemporary design vocabulary. Connected to great shopping, fine dining, schools, parks, libraries and community centres. TTC and Future LRT is at your doorsteps. Minutes to Hwy DVP/401. ONE PARKING SPOT INCLUDED. **EXTRAS** Integrated counter depth refrigerator, S/S slide in range with glass top, Builtin oven, Panelled multi cycle Dishwasher, S/S Microwave, Built-in hood fan vented to the exterior. Ceiling mounted lighting fixture. Stacked white washer/Dryer
Listed by MILBORNE REAL ESTATE INC..
RODEO CONDOMINIUMS @ Shops at Don Mills: Haynes Floor plan, 662sf - One Bed + Den w/ spacious Balcony. North West View. Stunning architecture by the renowned firm of Hariri Pontarini and stylish interiors by award-winning Alessandro Munge set Rodeo Drive apart as an inspiring landmark in the Don Mills community. Set on a majestic podium, Rodeo Condos rises 32 and 16 floors and is marked by a striking black- and-white colour palette evocative of classic modernism. The towers offer panoramic views of downtown Toronto, Don Mills and the Bridle Path neighbourhood, with park-like vistas in every direction. Perforated metal screens, pre-cast panels and fritted white glass on the building facade speak to a contemporary design vocabulary. Connected to great shopping, fine dining, schools, parks, libraries and community centres. TTC and Future LRT is at your doorsteps. Minutes to Hwy DVP/401. ONE PARKING SPOT INCLUDED. **EXTRAS** Integrated counter depth refrigerator, S/S slide in range with glass top, Builtin oven, Panelled multi cycle Dishwasher, S/S Microwave, Built-in hood fan vented to the exterior. Ceiling mounted lighting fixture. Stacked white washer/Dryer
Listed by MILBORNE REAL ESTATE INC..
 Brought to you by your friendly REALTORS® through the MLS® System, courtesy of Brixwork for your convenience.
Brought to you by your friendly REALTORS® through the MLS® System, courtesy of Brixwork for your convenience.
Disclaimer: This representation is based in whole or in part on data generated by the Brampton Real Estate Board, Durham Region Association of REALTORS®, Mississauga Real Estate Board, The Oakville, Milton and District Real Estate Board and the Toronto Real Estate Board which assumes no responsibility for its accuracy.
More Details
- MLS®: C12493696
- Bedrooms: 1
- Bathrooms: 1
- Type: Condo
- Building: 20 O\'neill Road, Toronto
- Square Feet: 600 sqft
- Taxes: $0 (2025)
- Maintenance: $561.55
- Parking: 1 Underground
- Storage: None
- Basement: None
- Storeys: 2 storeys
- Year Built: 2025
- Style: Apartment
More About Don Mills, Toronto
lattitude: 43.7321026
longitude: -79.3441241
M3C 0R2





















