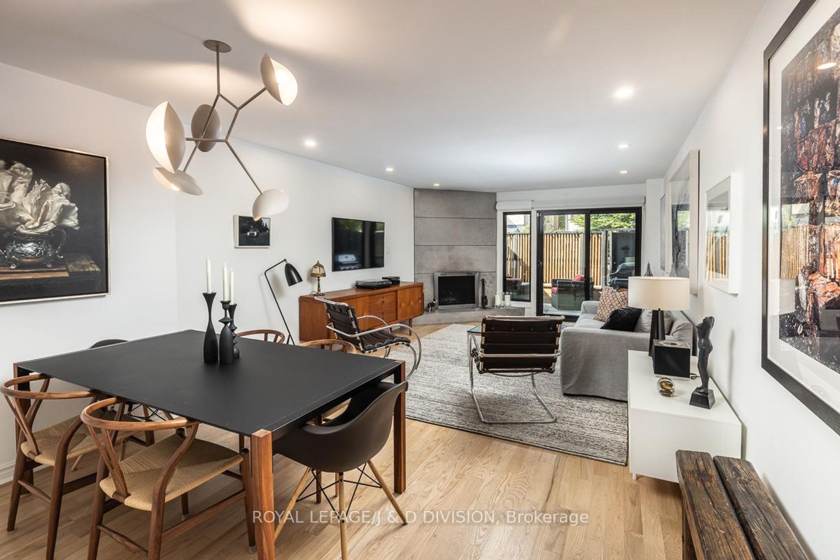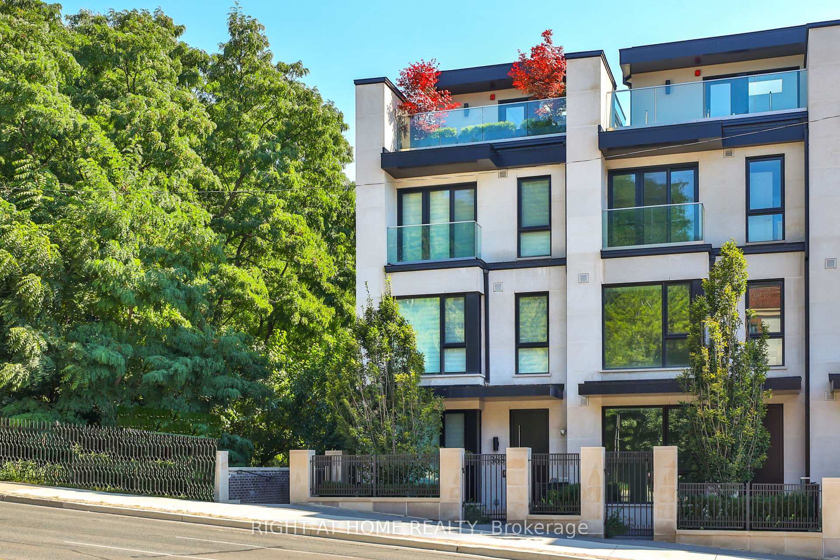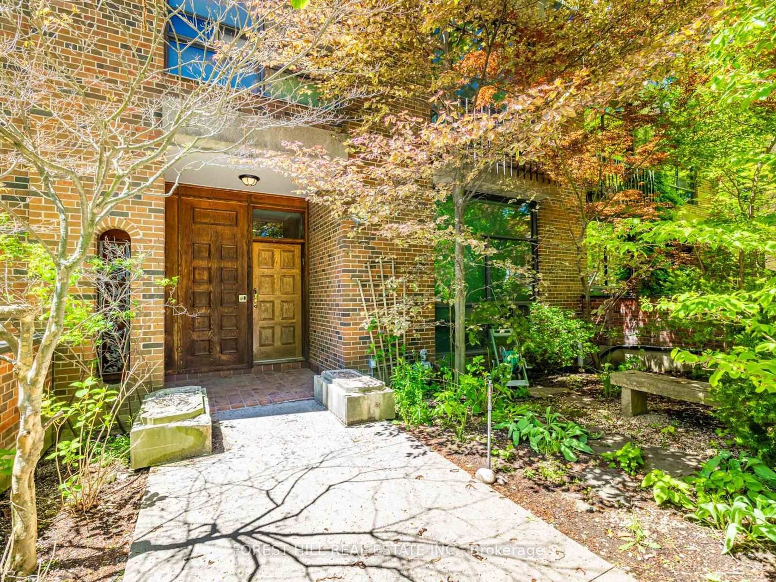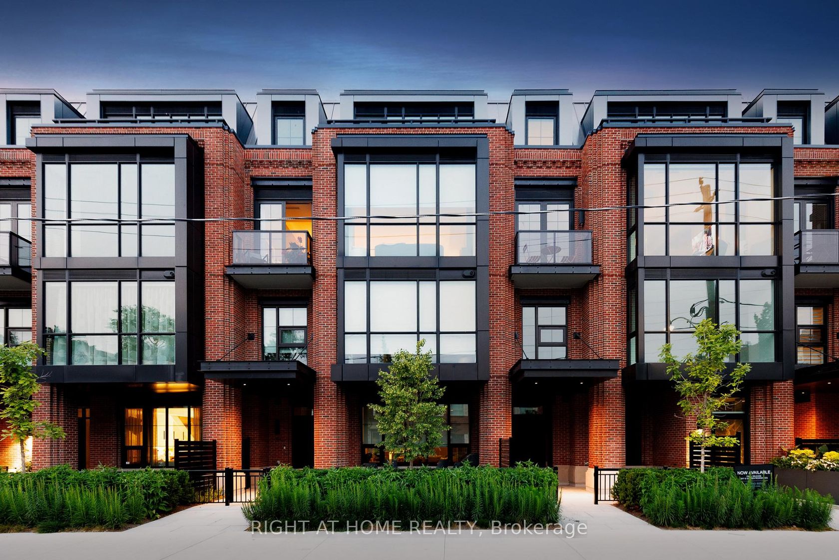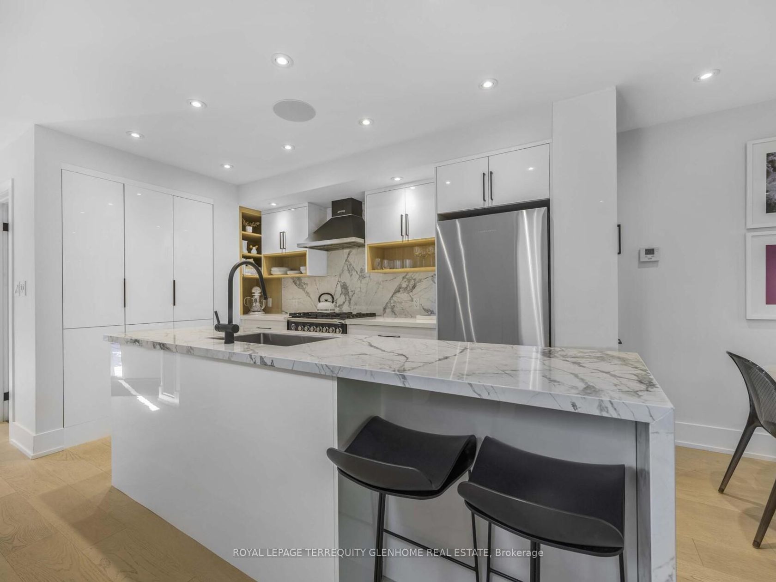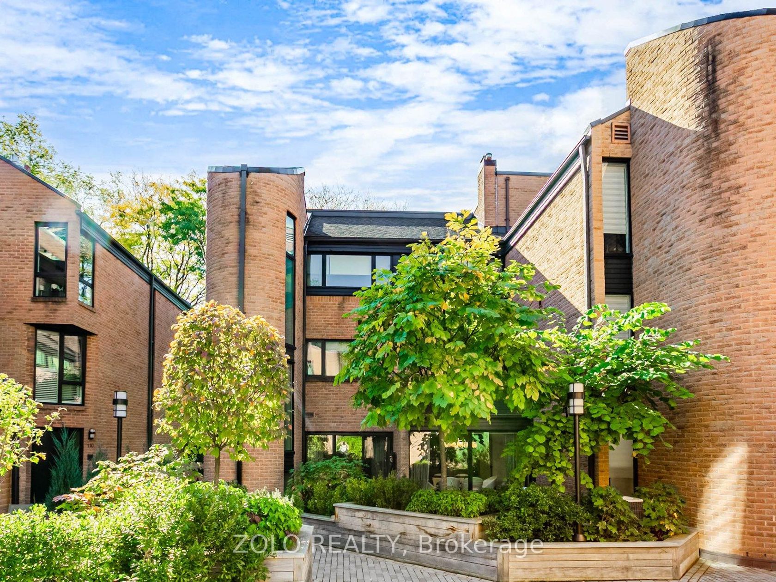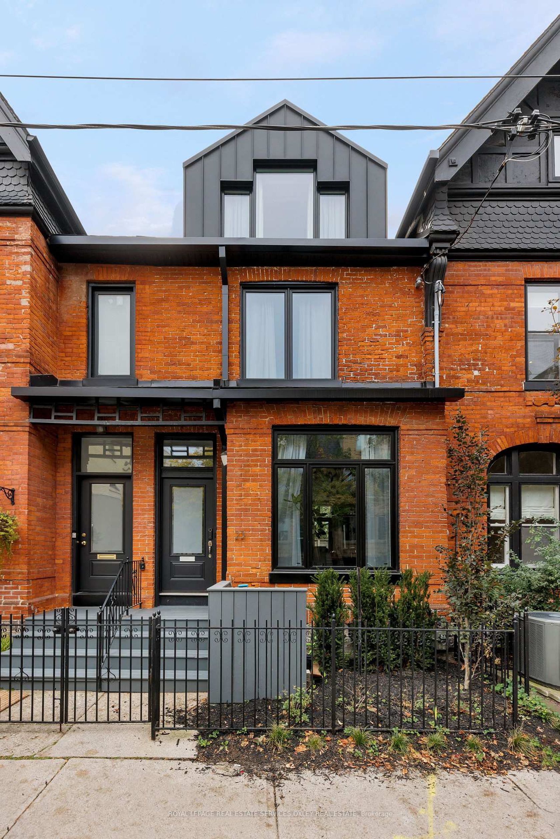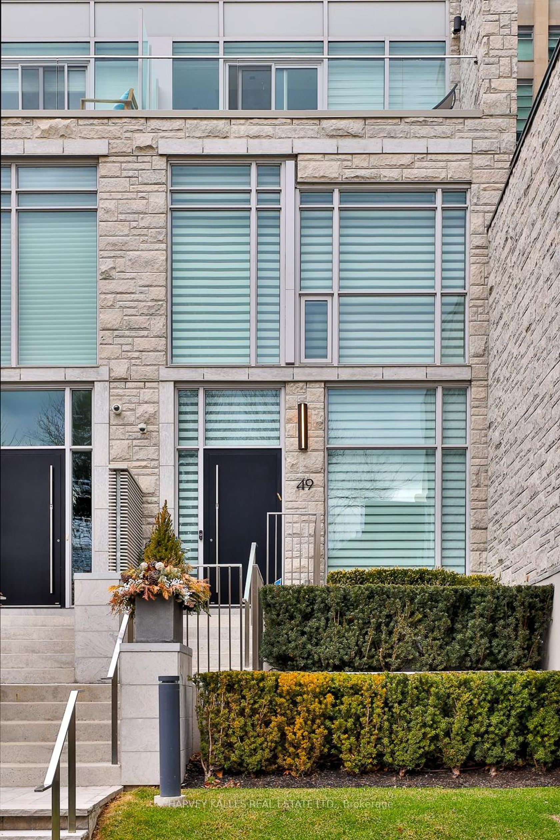About this Townhouse in St. Clair
Great opportunity and value in Summerhill! Freehold townhome - no maintenance fees. Renovated top to bottom with a cool contemporary aesthetic. Features include; new Pella windows and doors throughout, new primary ensuite washroom, refinished hardwood floors, new staircase banister, gorgeous and cleverly designed Scavolini kitchen, abundant California Closet built-ins, extensive rewiring and recessed lighting, and new mechanics; furnace and air conditioner. The main floor off…ers a combined living and dining room with a wood burning fireplace with stone surround, and a walk out to a newly built back deck with a gas line for a barbeque. The chef's kitchen features stainless steel Thermador appliances, a concealed appliance garage and breakfast bar/workstation, and quartz countertops. The primary bedroom and washroom are on the second floor along with a family room/office, and the third floor offers two additional spacious bedrooms with vaulted ceilings and additional loft space. The finished lower level with a bright recreation room completes this offering. The built-in garage offers ample storage, parking for Two cars; one in the garage and one behind on the heated driveway (could squeeze in a third car). Quiet street, yet steps away from the vibrancy of Yonge Street shops and restaurants, plus Summerhill subway station. Walk to Cottingham Public School. *Open Weekend: Saturday November 1st & Sunday November 2nd!*
Listed by ROYAL LEPAGE/J & D DIVISION.
Great opportunity and value in Summerhill! Freehold townhome - no maintenance fees. Renovated top to bottom with a cool contemporary aesthetic. Features include; new Pella windows and doors throughout, new primary ensuite washroom, refinished hardwood floors, new staircase banister, gorgeous and cleverly designed Scavolini kitchen, abundant California Closet built-ins, extensive rewiring and recessed lighting, and new mechanics; furnace and air conditioner. The main floor offers a combined living and dining room with a wood burning fireplace with stone surround, and a walk out to a newly built back deck with a gas line for a barbeque. The chef's kitchen features stainless steel Thermador appliances, a concealed appliance garage and breakfast bar/workstation, and quartz countertops. The primary bedroom and washroom are on the second floor along with a family room/office, and the third floor offers two additional spacious bedrooms with vaulted ceilings and additional loft space. The finished lower level with a bright recreation room completes this offering. The built-in garage offers ample storage, parking for Two cars; one in the garage and one behind on the heated driveway (could squeeze in a third car). Quiet street, yet steps away from the vibrancy of Yonge Street shops and restaurants, plus Summerhill subway station. Walk to Cottingham Public School. *Open Weekend: Saturday November 1st & Sunday November 2nd!*
Listed by ROYAL LEPAGE/J & D DIVISION.
 Brought to you by your friendly REALTORS® through the MLS® System, courtesy of Brixwork for your convenience.
Brought to you by your friendly REALTORS® through the MLS® System, courtesy of Brixwork for your convenience.
Disclaimer: This representation is based in whole or in part on data generated by the Brampton Real Estate Board, Durham Region Association of REALTORS®, Mississauga Real Estate Board, The Oakville, Milton and District Real Estate Board and the Toronto Real Estate Board which assumes no responsibility for its accuracy.
More Details
- MLS®: C12493632
- Bedrooms: 3
- Bathrooms: 3
- Type: Townhouse
- Building: 28 Alcorn Avenue, Toronto
- Square Feet: 1,500 sqft
- Lot Size: 1,074 sqft
- Frontage: 14.00 ft
- Depth: 76.73 ft
- Taxes: $9,780.51 (2025)
- Parking: 2 Built-In
- Basement: Finished
- Style: 3-Storey
