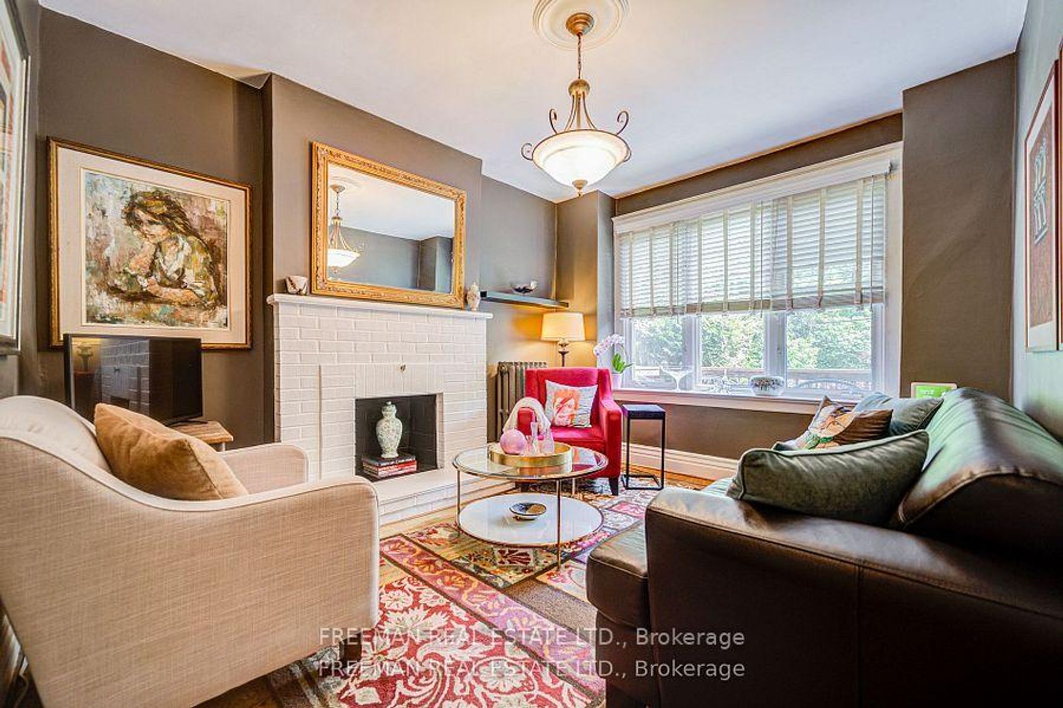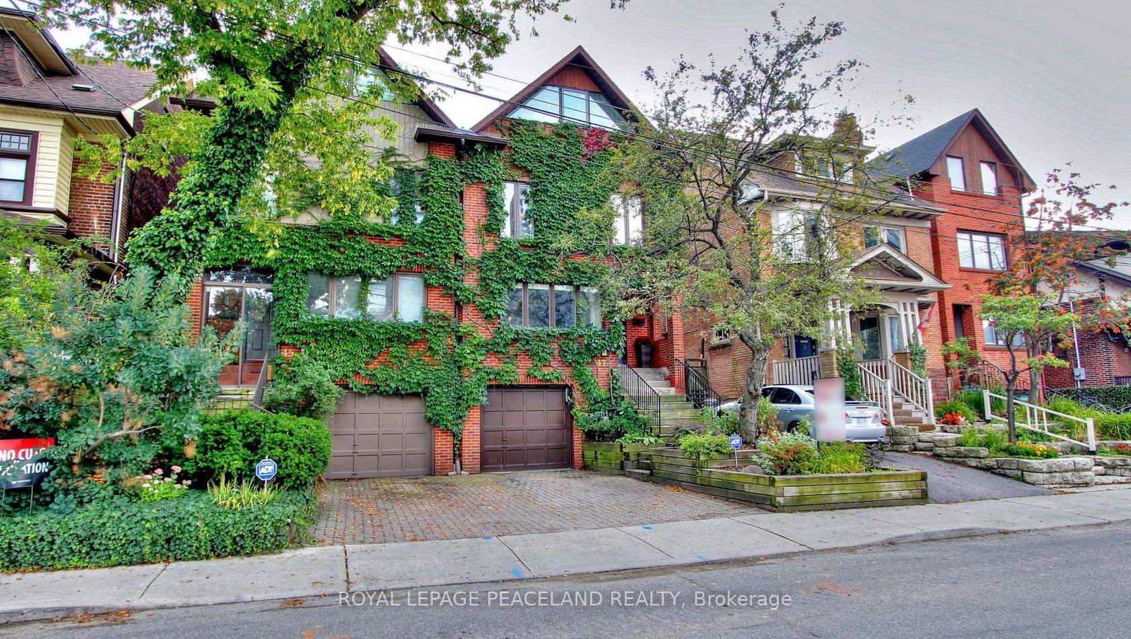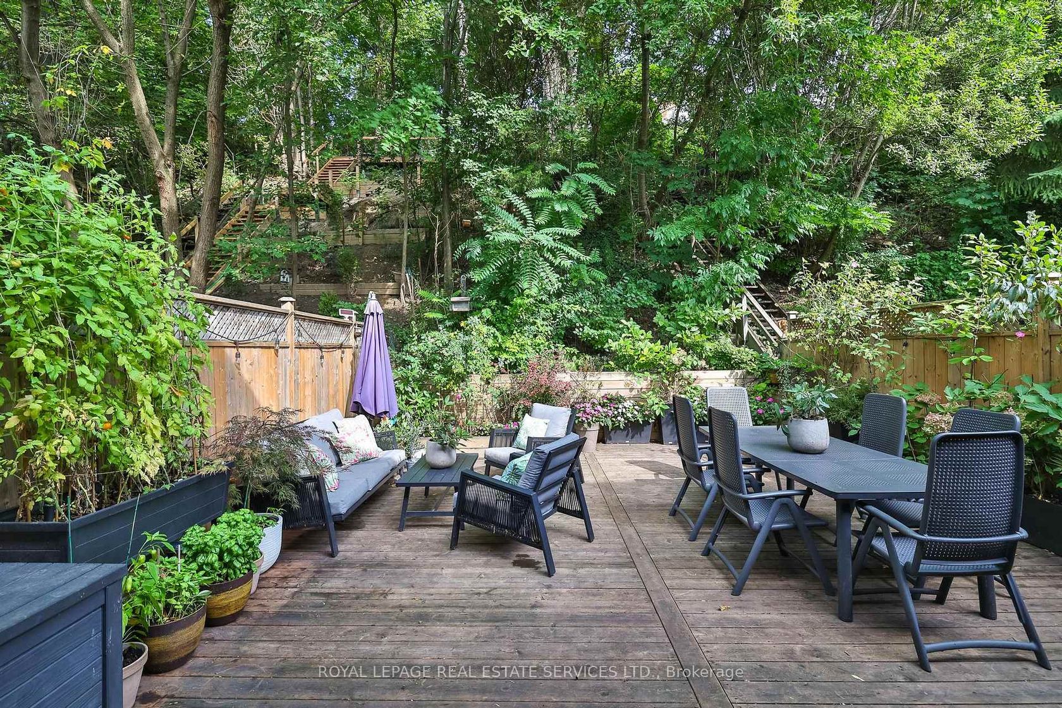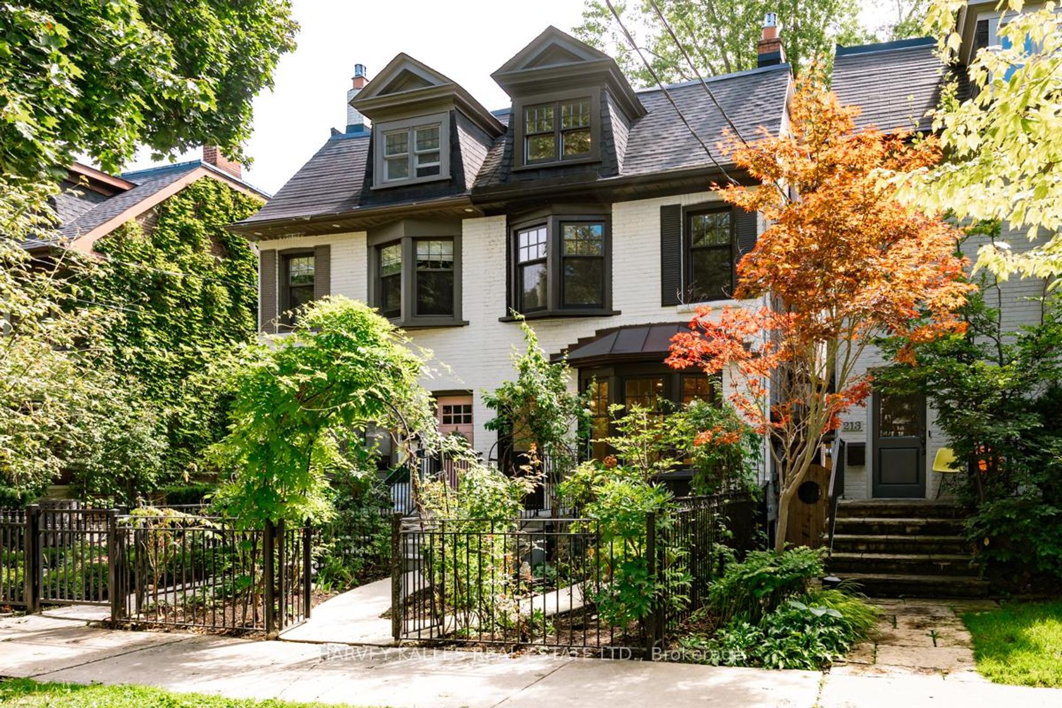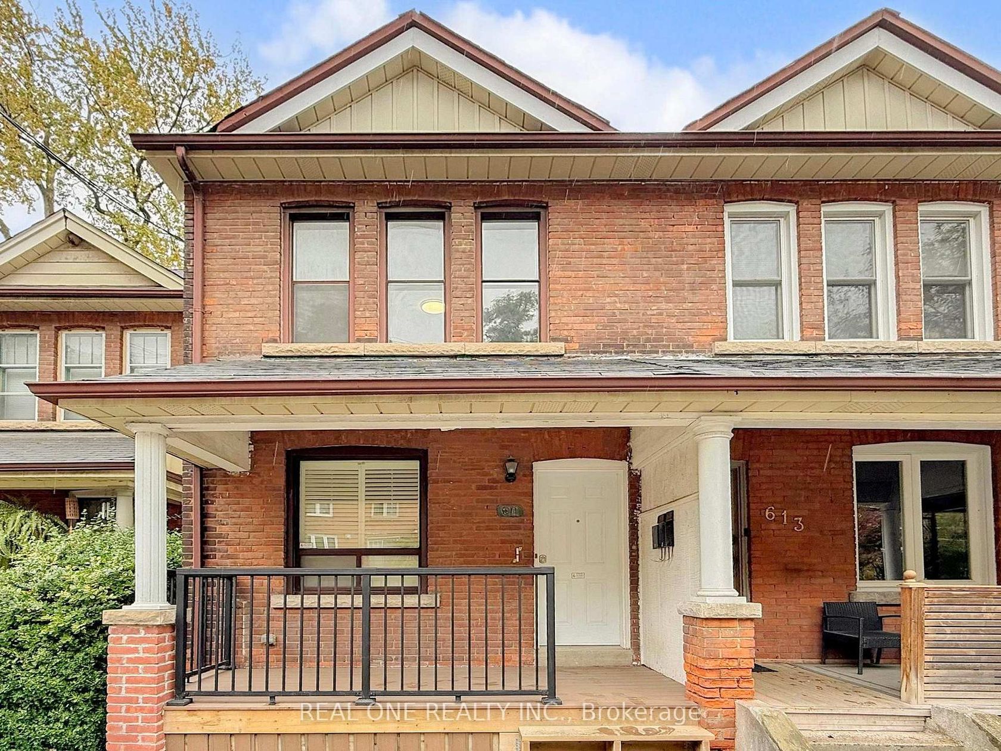About this Semi-Detached in Casa Loma
**OPEN HOUSE THIS WEEKEND SAT & SUN 2-4pm** Oh behave, Midtown! This Casa Loma classic's now at a inspirational new price. Spanning almost 2000 sq. ft. above grade (plus a spacious, open concept, walk-out lower level), this three-storey Edwardian semi offers more space than many detached homes, minus the high maintenance. From the treetop primary suite to the family-friendly second floor and renovated kitchen built for real life, every inch hums. Leafy privacy, effortless pa…rking, and a short walk to St. Clair West, Subway, Wychwood Barns, and top-tier schools. Prestige, practicality, and undeniable value with low carrying costs. Big house energy. Groovy value. Inspection available. Prompt viewings recommended.
Listed by FREEMAN REAL ESTATE LTD..
**OPEN HOUSE THIS WEEKEND SAT & SUN 2-4pm** Oh behave, Midtown! This Casa Loma classic's now at a inspirational new price. Spanning almost 2000 sq. ft. above grade (plus a spacious, open concept, walk-out lower level), this three-storey Edwardian semi offers more space than many detached homes, minus the high maintenance. From the treetop primary suite to the family-friendly second floor and renovated kitchen built for real life, every inch hums. Leafy privacy, effortless parking, and a short walk to St. Clair West, Subway, Wychwood Barns, and top-tier schools. Prestige, practicality, and undeniable value with low carrying costs. Big house energy. Groovy value. Inspection available. Prompt viewings recommended.
Listed by FREEMAN REAL ESTATE LTD..
 Brought to you by your friendly REALTORS® through the MLS® System, courtesy of Brixwork for your convenience.
Brought to you by your friendly REALTORS® through the MLS® System, courtesy of Brixwork for your convenience.
Disclaimer: This representation is based in whole or in part on data generated by the Brampton Real Estate Board, Durham Region Association of REALTORS®, Mississauga Real Estate Board, The Oakville, Milton and District Real Estate Board and the Toronto Real Estate Board which assumes no responsibility for its accuracy.
More Details
- MLS®: C12493454
- Bedrooms: 4
- Bathrooms: 2
- Type: Semi-Detached
- Square Feet: 1,500 sqft
- Lot Size: 1,463 sqft
- Frontage: 19.50 ft
- Depth: 75.00 ft
- Taxes: $6,417.28 (2025)
- Parking: 0 Parking(s)
- View: Trees/Woods, City
- Basement: Unfinished, Walk-Out
- Style: 3-Storey
