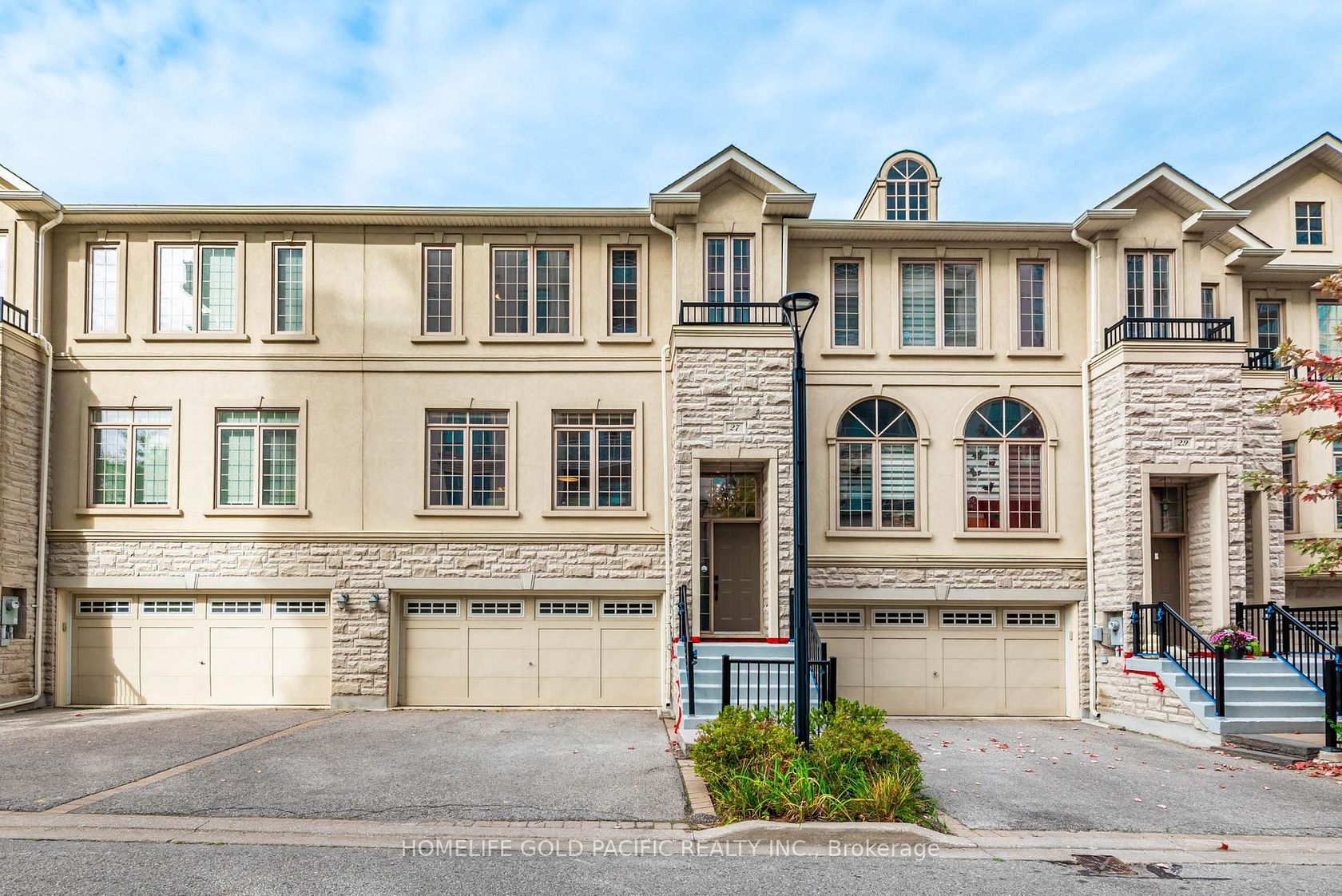About this Townhouse in Don Valley Village
Luxury living in the heart of North York. Bright & Spacious End unit with direct access to Aria Condo's first-class amenities* Extensive upgrades include quartz countertops, backsplash, marble bathroom, central vacuum, Flat Ceiling throughout*Closet Originers* Features a private front staircase and a finished lower level with walk-out access to the yard* Gas BBQ hookup available* The owner has made numerous upgrades beyond the builder's original specifications, including cust…om-designed luxury light fixture by RH, upgraded all bathrooms with Toyo toilets and decorative touches, Water softener system, and ceiling moldings* Enjoy ultimate convenience with direct access to Highway 401, TTC routes, and the subway. Just minutes to Bayview Village, North York General Hospital, IKEA, and Fairview Mall. Move-in ready-perfect for growing families, first-time buyers, and investors.
Listed by REAL ONE REALTY INC..
Luxury living in the heart of North York. Bright & Spacious End unit with direct access to Aria Condo's first-class amenities* Extensive upgrades include quartz countertops, backsplash, marble bathroom, central vacuum, Flat Ceiling throughout*Closet Originers* Features a private front staircase and a finished lower level with walk-out access to the yard* Gas BBQ hookup available* The owner has made numerous upgrades beyond the builder's original specifications, including custom-designed luxury light fixture by RH, upgraded all bathrooms with Toyo toilets and decorative touches, Water softener system, and ceiling moldings* Enjoy ultimate convenience with direct access to Highway 401, TTC routes, and the subway. Just minutes to Bayview Village, North York General Hospital, IKEA, and Fairview Mall. Move-in ready-perfect for growing families, first-time buyers, and investors.
Listed by REAL ONE REALTY INC..
 Brought to you by your friendly REALTORS® through the MLS® System, courtesy of Brixwork for your convenience.
Brought to you by your friendly REALTORS® through the MLS® System, courtesy of Brixwork for your convenience.
Disclaimer: This representation is based in whole or in part on data generated by the Brampton Real Estate Board, Durham Region Association of REALTORS®, Mississauga Real Estate Board, The Oakville, Milton and District Real Estate Board and the Toronto Real Estate Board which assumes no responsibility for its accuracy.
More Details
- MLS®: C12492474
- Bedrooms: 3
- Bathrooms: 4
- Type: Townhouse
- Building: 71 Bloorview Place, Toronto
- Square Feet: 2,500 sqft
- Taxes: $9,237.57 (2025)
- Maintenance: $754.13
- Parking: 4 Built-In
- Storage: None
- Basement: None
- Storeys: 1 storeys
- Year Built: 2026
- Style: 3-Storey






