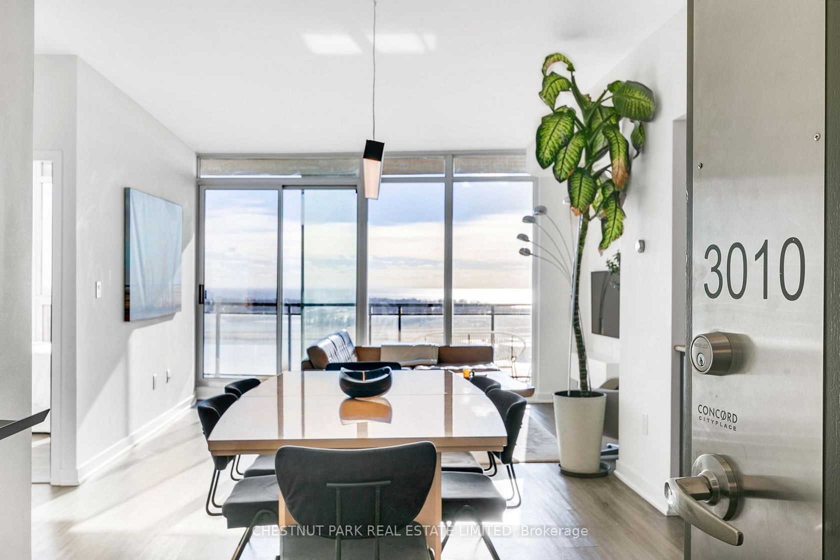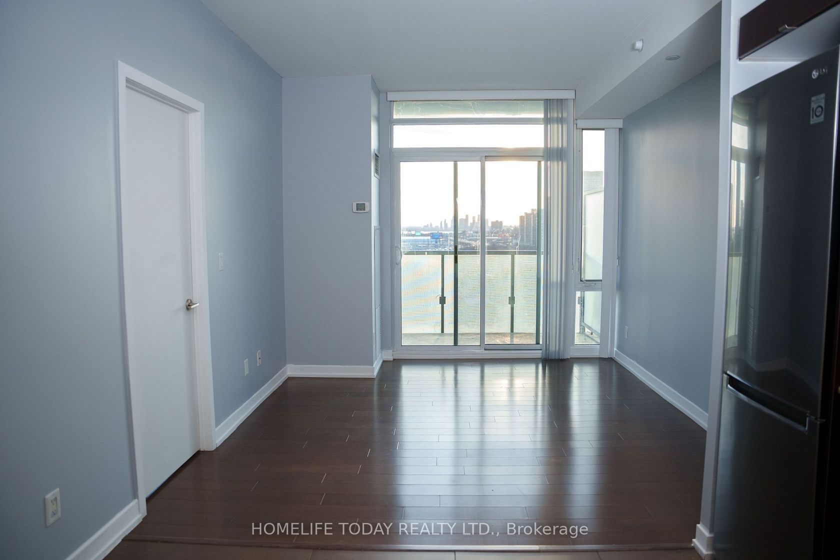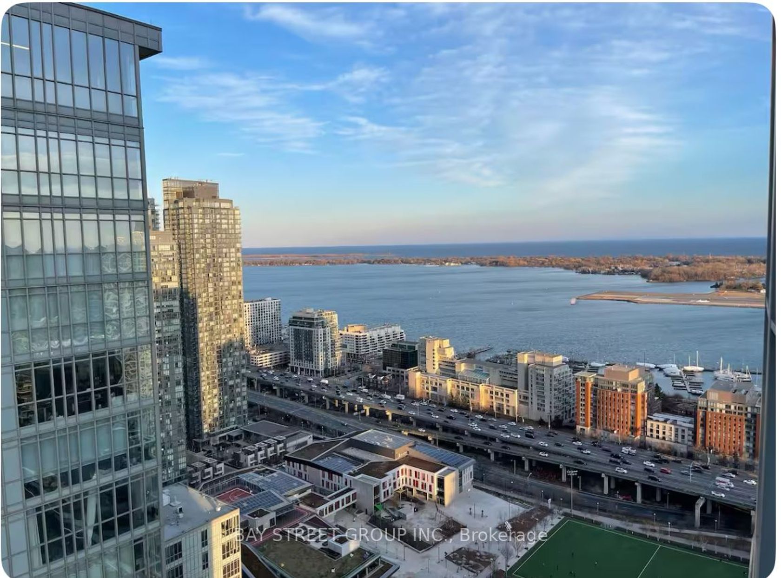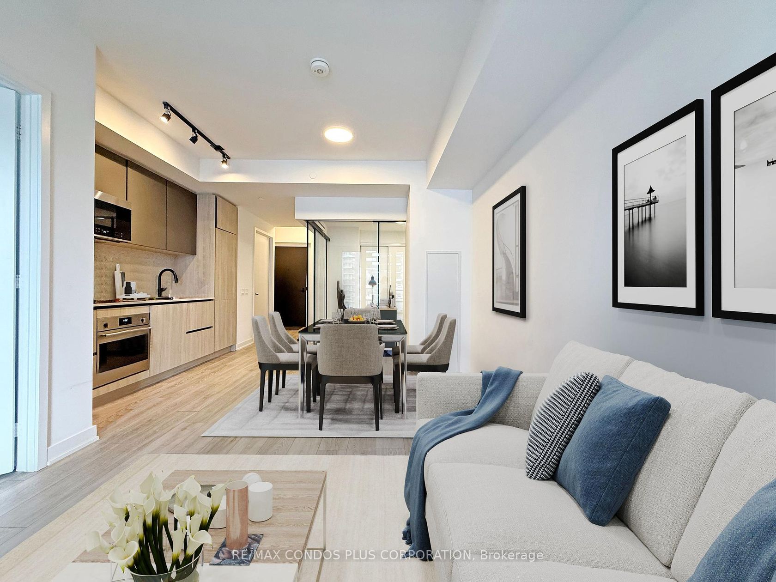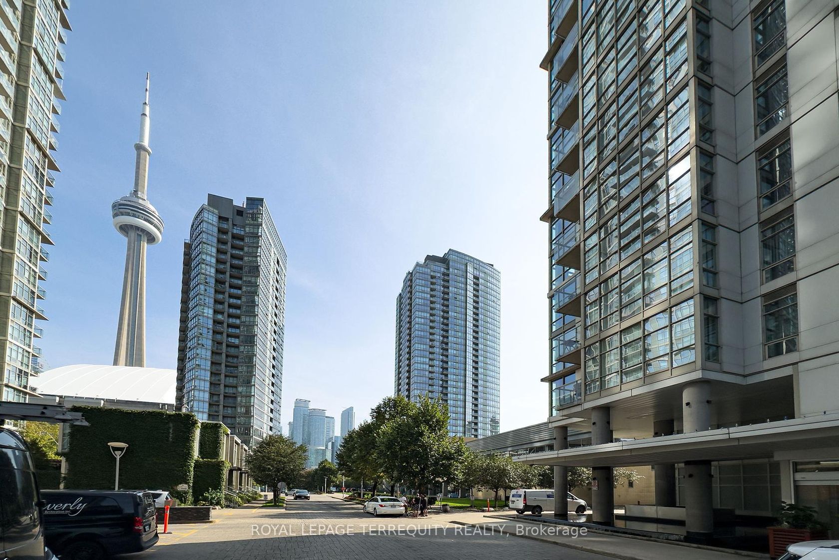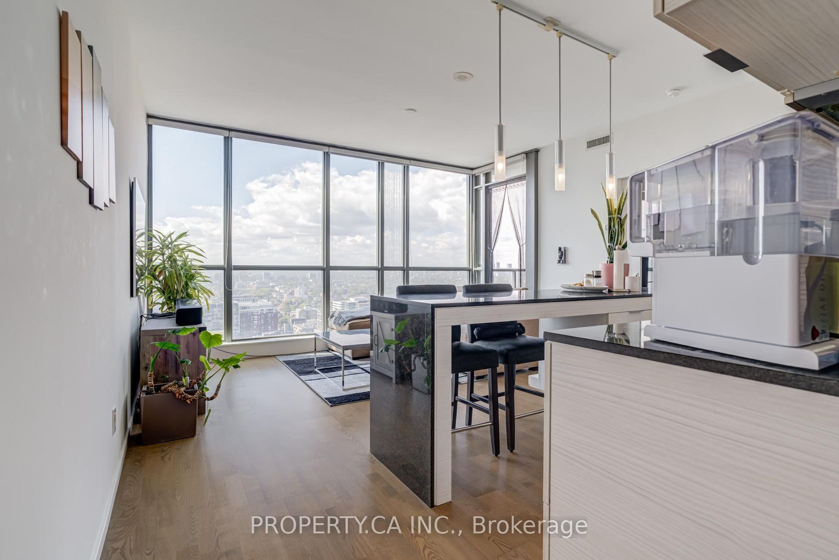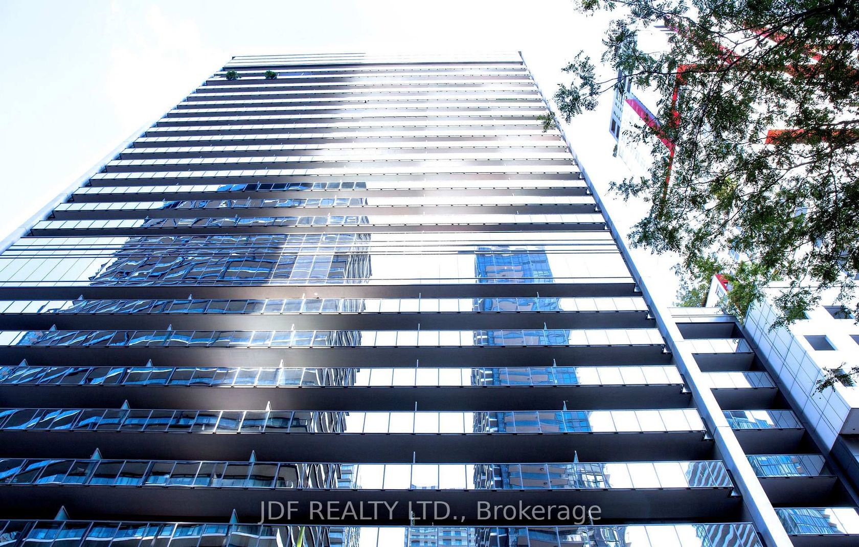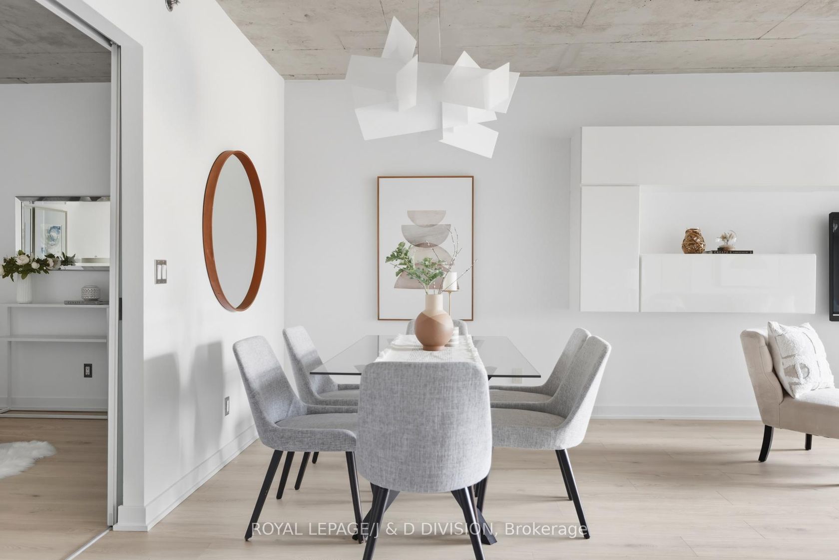About this Condo in Waterfront Communities C1
Welcome to one of the most sought-after and functional layouts in the building. This upgraded suite features floor-to-ceiling windows and 9-foot ceilings, flooding the home with natural light and showcasing breathtaking south-facing views of Lake Ontario the moment you walk in. The open-concept living area includes a modern kitchen with full-size appliances, a spacious living room with a walkout to the oversized balcony, and a dining area perfect for entertaining. The primary… bedroom offers custom double closets, a 4-piece ensuite, and its own balcony access. The second bedroom features a custom closet and a built-in vanity or desk area, ideal for getting ready or working from home, while the den provides an additional workspace or extra storage. Comes with one parking space and a locker located together on P1, conveniently next to the elevator. Enjoy resort-style amenities including 24-hour concierge, a state-of-the-art gym with full weight and cardio equipment, wet and dry saunas, yoga studio, theatre room, outdoor courtyard with BBQs and lounge, party room, billiards, kids' play zone, two guest suites, and a rooftop pool with Jacuzzi offering panoramic views of the city and lake. Located in a vibrant lakefront community steps from transit, shopping, dining, entertainment, and easy highway access - everything you need is right at your doorstep.
Listed by CHESTNUT PARK REAL ESTATE LIMITED.
Welcome to one of the most sought-after and functional layouts in the building. This upgraded suite features floor-to-ceiling windows and 9-foot ceilings, flooding the home with natural light and showcasing breathtaking south-facing views of Lake Ontario the moment you walk in. The open-concept living area includes a modern kitchen with full-size appliances, a spacious living room with a walkout to the oversized balcony, and a dining area perfect for entertaining. The primary bedroom offers custom double closets, a 4-piece ensuite, and its own balcony access. The second bedroom features a custom closet and a built-in vanity or desk area, ideal for getting ready or working from home, while the den provides an additional workspace or extra storage. Comes with one parking space and a locker located together on P1, conveniently next to the elevator. Enjoy resort-style amenities including 24-hour concierge, a state-of-the-art gym with full weight and cardio equipment, wet and dry saunas, yoga studio, theatre room, outdoor courtyard with BBQs and lounge, party room, billiards, kids' play zone, two guest suites, and a rooftop pool with Jacuzzi offering panoramic views of the city and lake. Located in a vibrant lakefront community steps from transit, shopping, dining, entertainment, and easy highway access - everything you need is right at your doorstep.
Listed by CHESTNUT PARK REAL ESTATE LIMITED.
 Brought to you by your friendly REALTORS® through the MLS® System, courtesy of Brixwork for your convenience.
Brought to you by your friendly REALTORS® through the MLS® System, courtesy of Brixwork for your convenience.
Disclaimer: This representation is based in whole or in part on data generated by the Brampton Real Estate Board, Durham Region Association of REALTORS®, Mississauga Real Estate Board, The Oakville, Milton and District Real Estate Board and the Toronto Real Estate Board which assumes no responsibility for its accuracy.
More Details
- MLS®: C12491182
- Bedrooms: 2
- Bathrooms: 2
- Type: Condo
- Building: 25 Capreol Court, Toronto
- Square Feet: 900 sqft
- Taxes: $3,597.91 (2025)
- Maintenance: $825.33
- Parking: 1 Underground
- Storage: Owned
- View: Lake
- Basement: None
- Storeys: 26 storeys
- Style: Apartment
