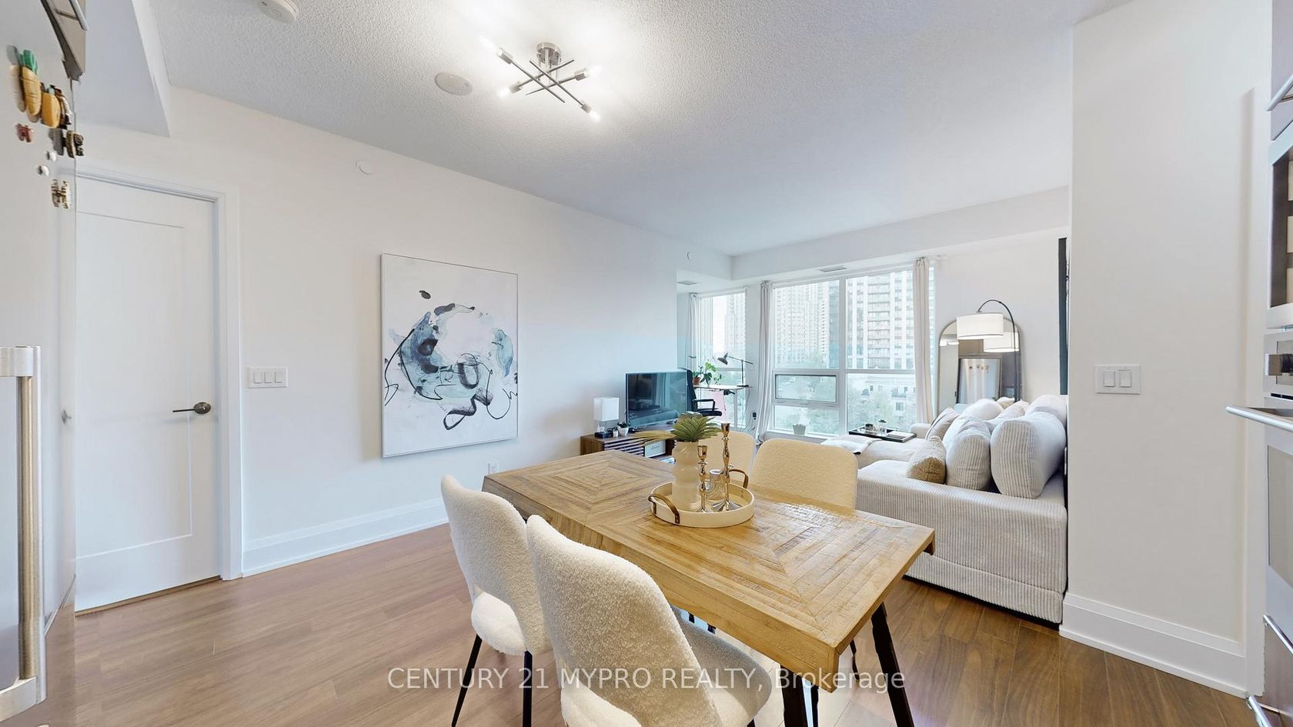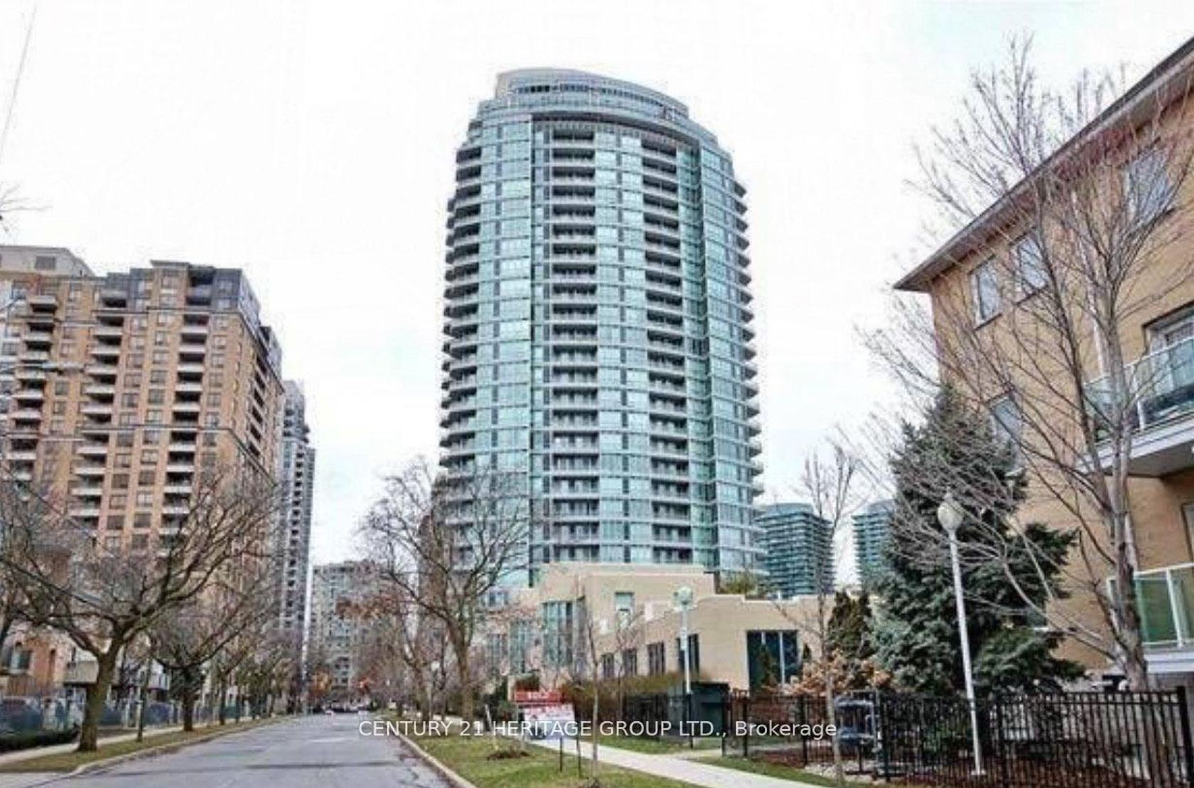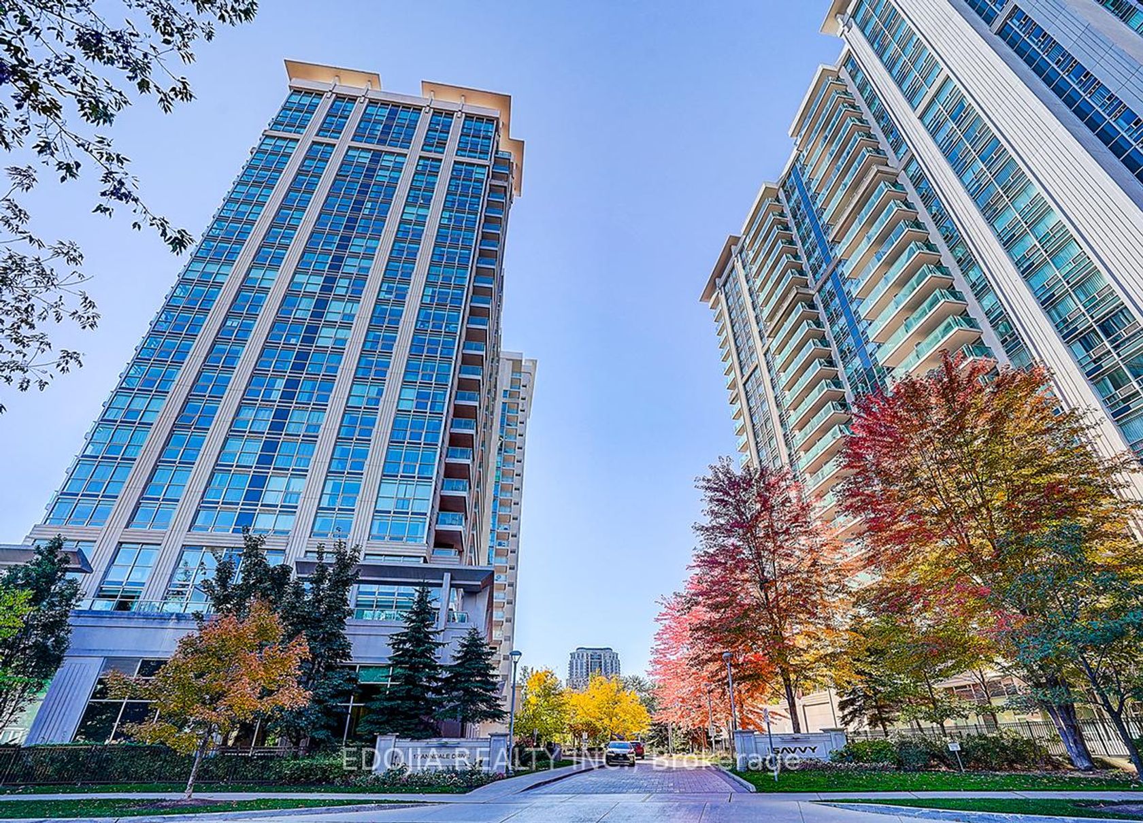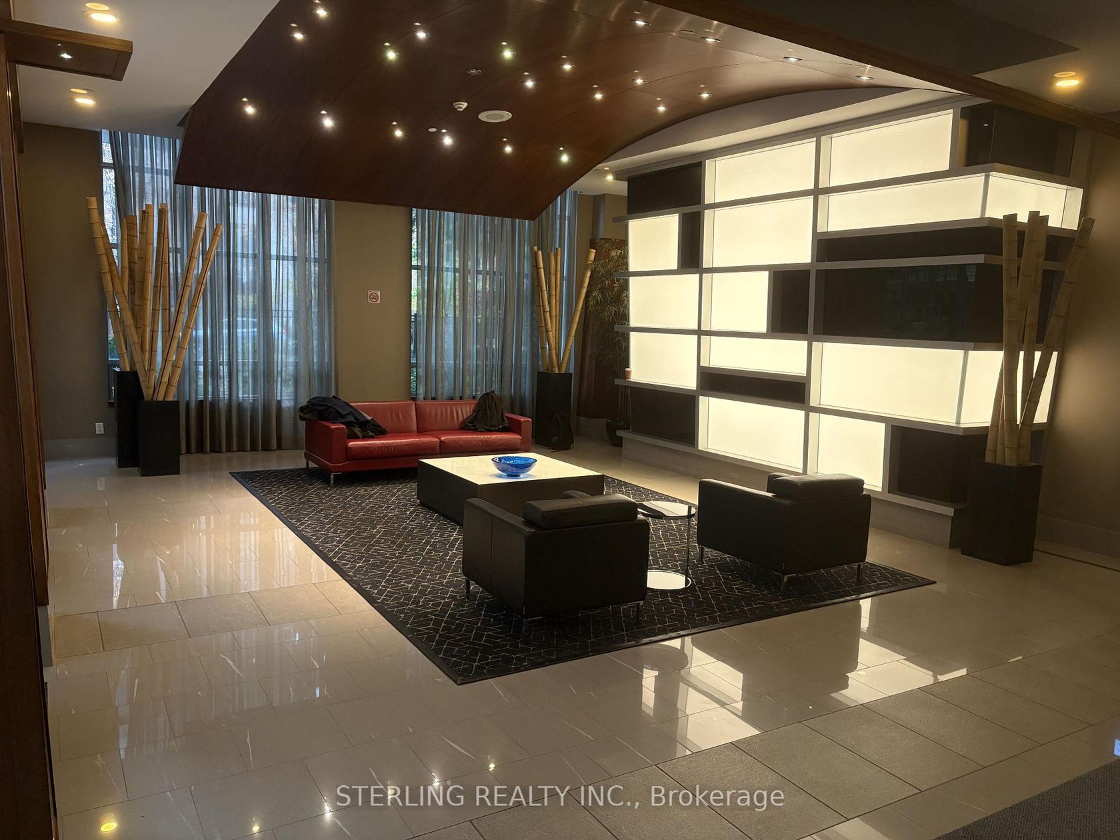About this Condo in Willowdale East
This stunning Tridel-built residence, completed in 2014, is one of the newest and most prestigious buildings in the area. Perfectly located just steps to the subway station, Suite 633 offers one of the largest layouts in the building - a spacious 2-bedroom + den home spanning nearly 1,000 sqft. Bright and peaceful, this west-facing suite features floor-to-ceiling windows, 9 ft ceilings, and an unobstructed garden view with abundant natural light throughout the day. The locker… is conveniently located next door, and the unit enjoys a quiet position away from Highway 401 noise. Inside, an open-concept modern kitchen enhances the home's spacious and contemporary feel. A private balcony overlooking the garden offers the perfect spot for quiet relaxation. This well-maintained home showcases high-end finishes and thoughtful upgrades throughout. The building provides a full range of premium amenities, including a fitness centre, sauna, hot tub, billiards room, meeting room, and guest suites, ensuring both comfort and convenience. Ideally situated in the vibrant heart of North York at Yonge & Sheppard, you're minutes from Highway 401 and surrounded by top-tier shopping, dining, and fitness destinations.Visit the property website for additional photos, a 3D virtual tour, and a video walkthrough.
Listed by CENTURY 21 MYPRO REALTY.
This stunning Tridel-built residence, completed in 2014, is one of the newest and most prestigious buildings in the area. Perfectly located just steps to the subway station, Suite 633 offers one of the largest layouts in the building - a spacious 2-bedroom + den home spanning nearly 1,000 sqft. Bright and peaceful, this west-facing suite features floor-to-ceiling windows, 9 ft ceilings, and an unobstructed garden view with abundant natural light throughout the day. The locker is conveniently located next door, and the unit enjoys a quiet position away from Highway 401 noise. Inside, an open-concept modern kitchen enhances the home's spacious and contemporary feel. A private balcony overlooking the garden offers the perfect spot for quiet relaxation. This well-maintained home showcases high-end finishes and thoughtful upgrades throughout. The building provides a full range of premium amenities, including a fitness centre, sauna, hot tub, billiards room, meeting room, and guest suites, ensuring both comfort and convenience. Ideally situated in the vibrant heart of North York at Yonge & Sheppard, you're minutes from Highway 401 and surrounded by top-tier shopping, dining, and fitness destinations.Visit the property website for additional photos, a 3D virtual tour, and a video walkthrough.
Listed by CENTURY 21 MYPRO REALTY.
 Brought to you by your friendly REALTORS® through the MLS® System, courtesy of Brixwork for your convenience.
Brought to you by your friendly REALTORS® through the MLS® System, courtesy of Brixwork for your convenience.
Disclaimer: This representation is based in whole or in part on data generated by the Brampton Real Estate Board, Durham Region Association of REALTORS®, Mississauga Real Estate Board, The Oakville, Milton and District Real Estate Board and the Toronto Real Estate Board which assumes no responsibility for its accuracy.
More Details
- MLS®: C12490870
- Bedrooms: 2
- Bathrooms: 2
- Type: Condo
- Building: 120 Harrison Garden Boulevard, Toronto
- Square Feet: 900 sqft
- Taxes: $4,344 (2025)
- Maintenance: $872.65
- Parking: 1 Underground
- Storage: Owned
- Basement: None
- Storeys: 6 storeys
- Style: Apartment
More About Willowdale East, Toronto
lattitude: 43.7580713
longitude: -79.4031651
M2N 0H1






































