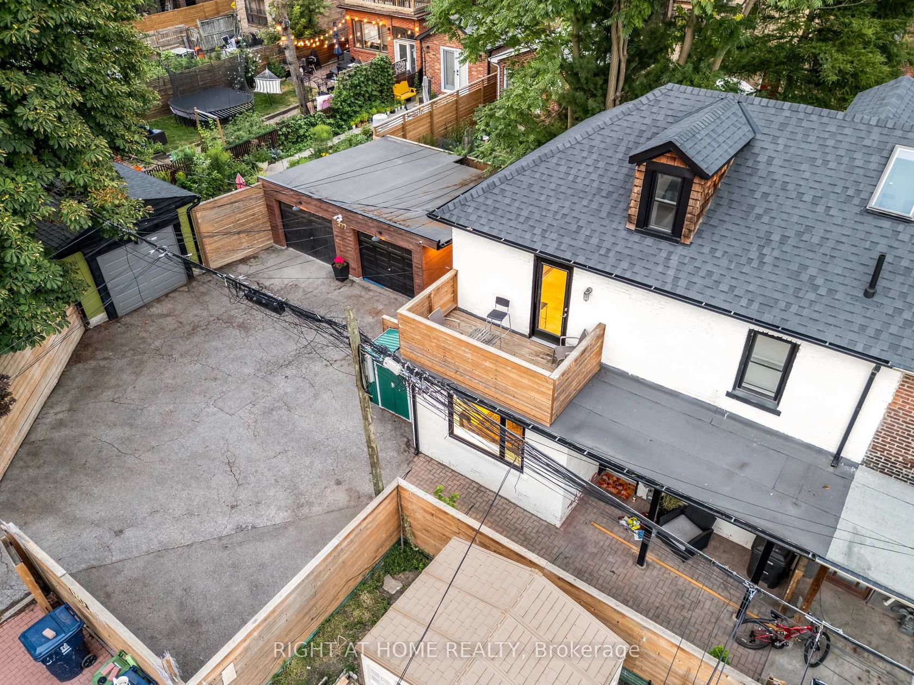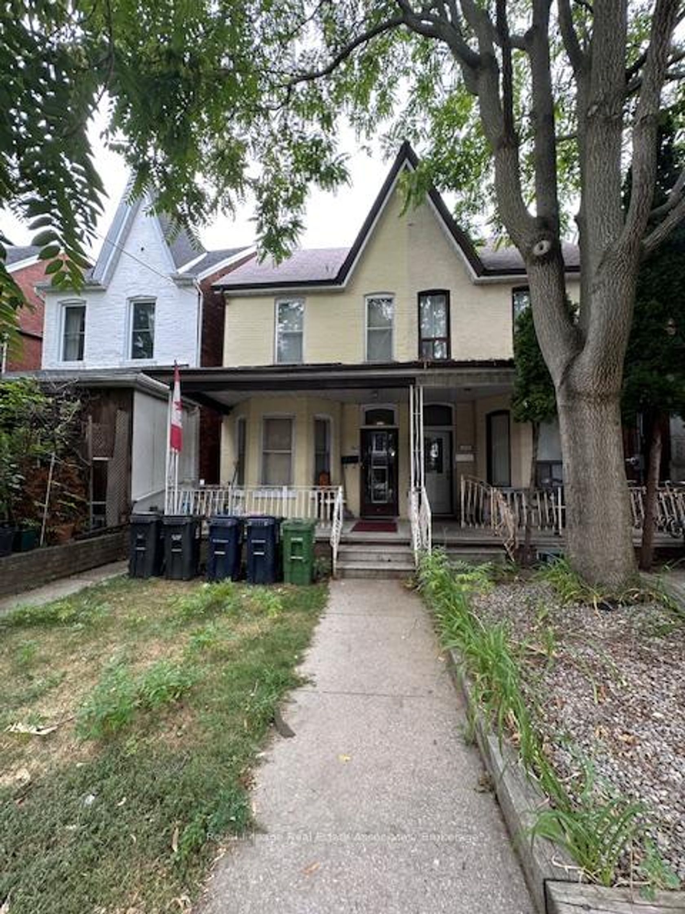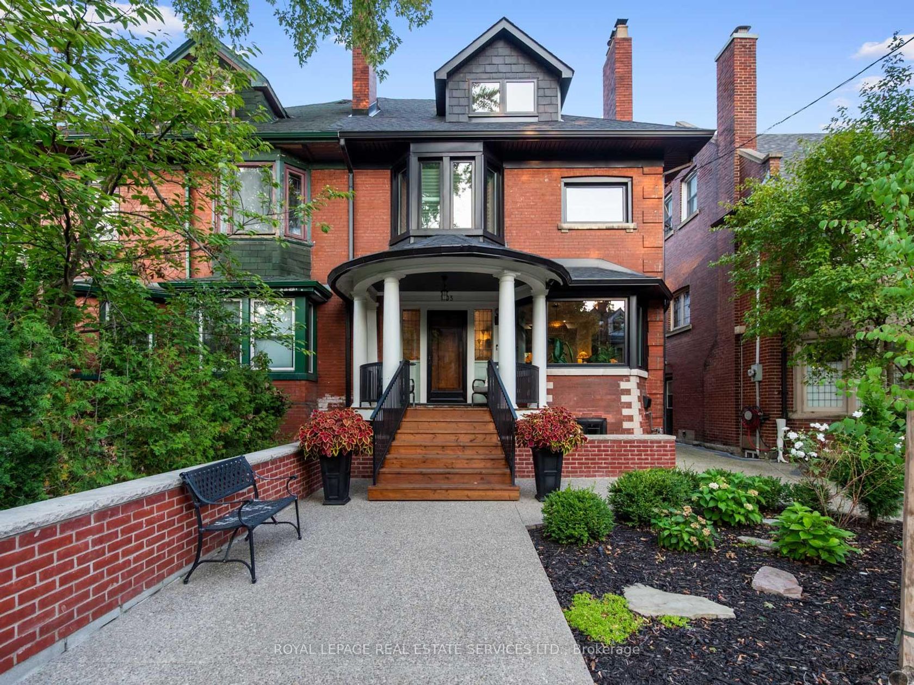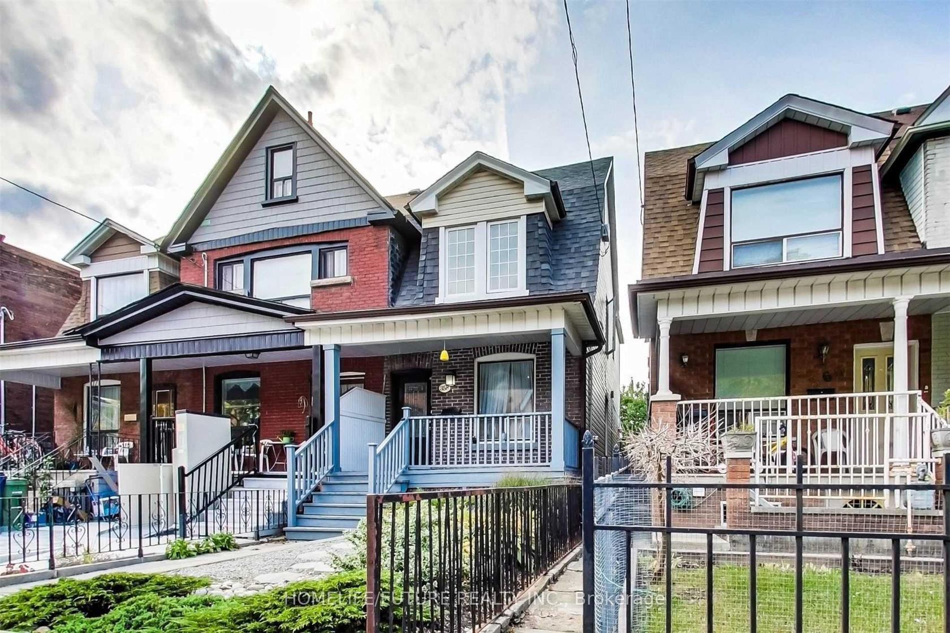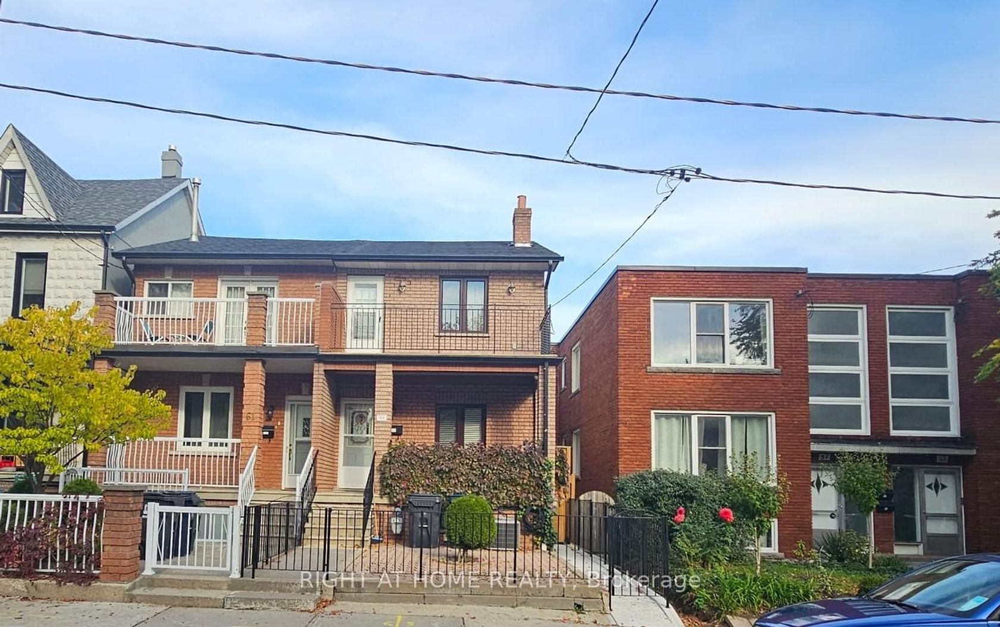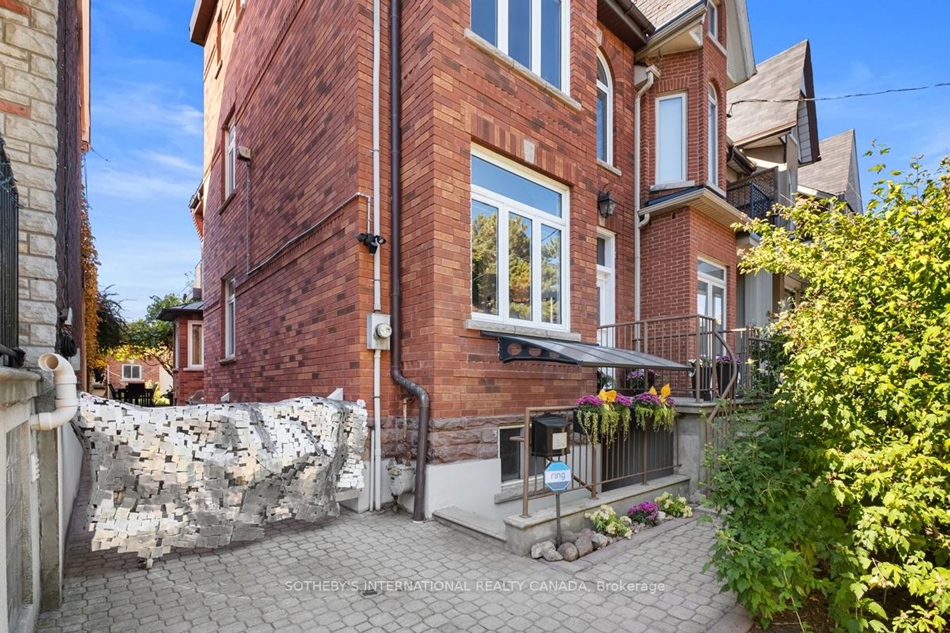About this Semi-Detached in Dufferin Grove
Offer welcome anytime for this beautiful semi-detached home in the heart of Dufferin Grove. A spacious kitchen featuring new quartz counters and stainless steel appliances. Bedrooms with ample natural light and a finished basement with a walk-out, offering flexible space for a family room, home office, or guest suite. Professionally landscaped backyard with new deck and fencing perfect for entertaining or relaxing. Extensive improvements inside and out, including a new rear a…ddition with a foundation that will allow future homeowners to build up to attic level, as well as basement apartment potential. Interior and exterior waterproofing and new heat pumps in all upstairs rooms. Steps to Dufferin Grove Park, top-rated schools, TTC, shops, and cafés. A move-in ready home with classic character in one of Toronto's most desirable neighbourhoods!
Listed by ROYAL LEPAGE SIGNATURE REALTY.
Offer welcome anytime for this beautiful semi-detached home in the heart of Dufferin Grove. A spacious kitchen featuring new quartz counters and stainless steel appliances. Bedrooms with ample natural light and a finished basement with a walk-out, offering flexible space for a family room, home office, or guest suite. Professionally landscaped backyard with new deck and fencing perfect for entertaining or relaxing. Extensive improvements inside and out, including a new rear addition with a foundation that will allow future homeowners to build up to attic level, as well as basement apartment potential. Interior and exterior waterproofing and new heat pumps in all upstairs rooms. Steps to Dufferin Grove Park, top-rated schools, TTC, shops, and cafés. A move-in ready home with classic character in one of Toronto's most desirable neighbourhoods!
Listed by ROYAL LEPAGE SIGNATURE REALTY.
 Brought to you by your friendly REALTORS® through the MLS® System, courtesy of Brixwork for your convenience.
Brought to you by your friendly REALTORS® through the MLS® System, courtesy of Brixwork for your convenience.
Disclaimer: This representation is based in whole or in part on data generated by the Brampton Real Estate Board, Durham Region Association of REALTORS®, Mississauga Real Estate Board, The Oakville, Milton and District Real Estate Board and the Toronto Real Estate Board which assumes no responsibility for its accuracy.
More Details
- MLS®: C12490216
- Bedrooms: 4
- Bathrooms: 3
- Type: Semi-Detached
- Square Feet: 1,500 sqft
- Lot Size: 2,621 sqft
- Frontage: 17.83 ft
- Depth: 147.00 ft
- Taxes: $7,623.82 (2025)
- Parking: 0 Parking(s)
- Basement: Development Potential, Finished with Walk-Out
- Style: 2 1/2 Storey
































