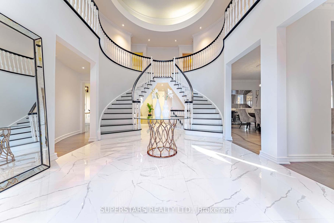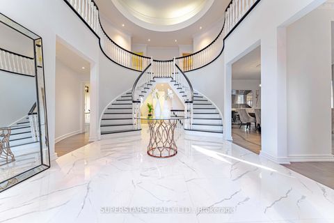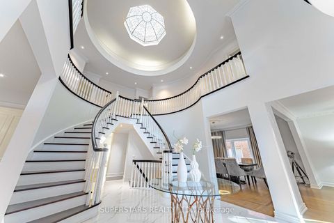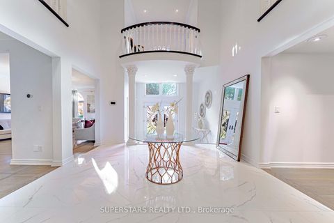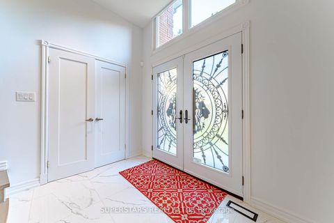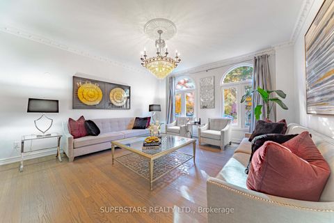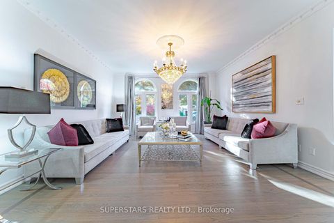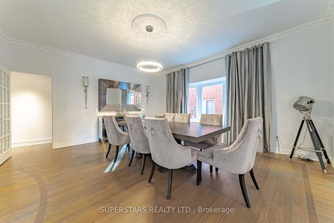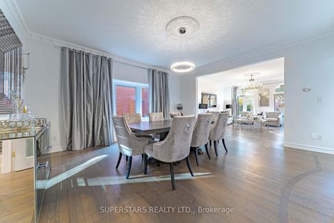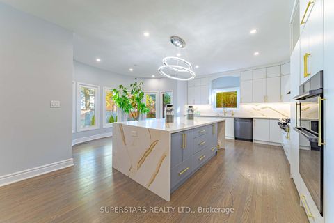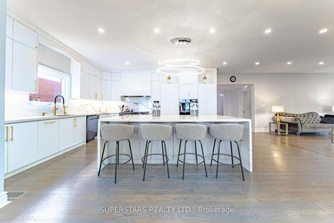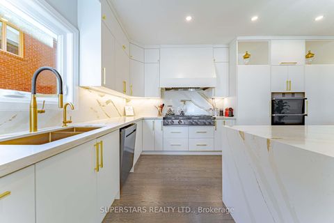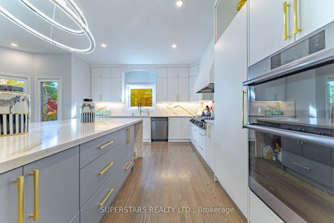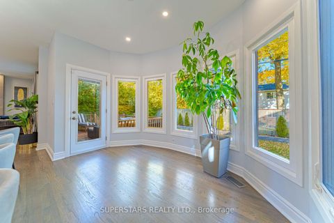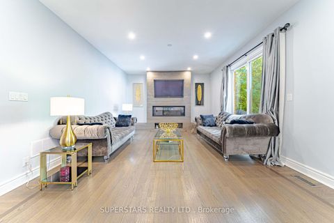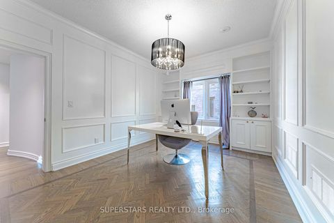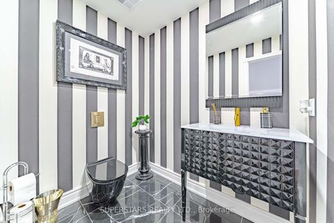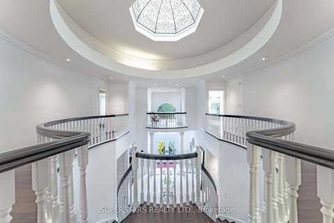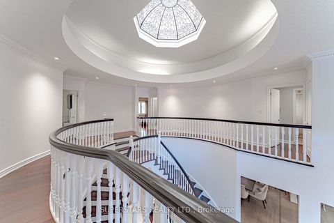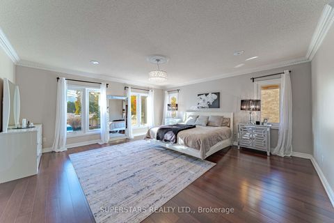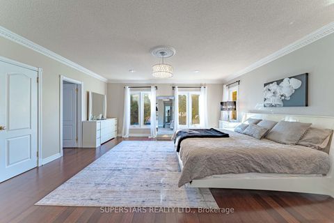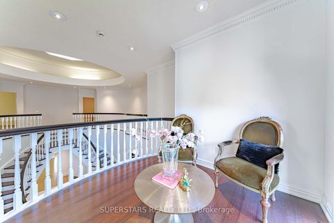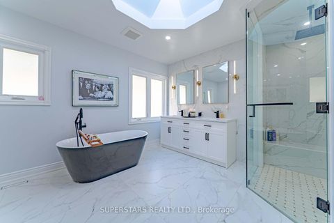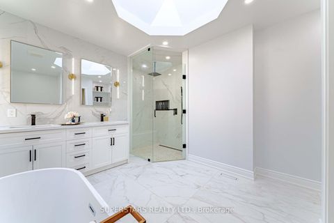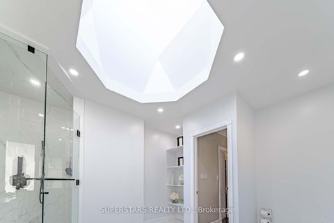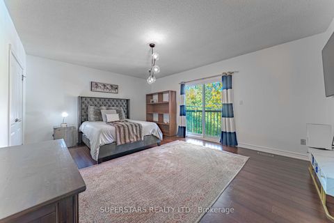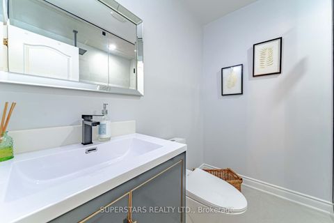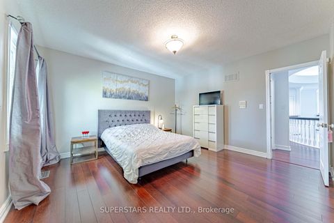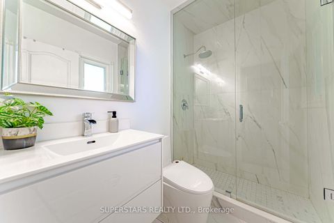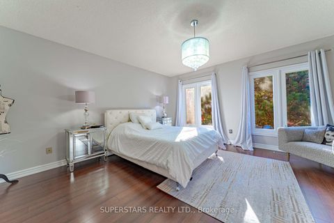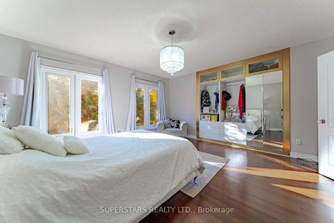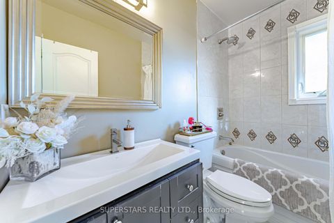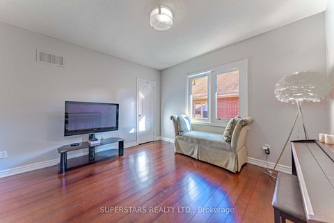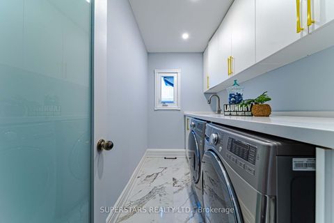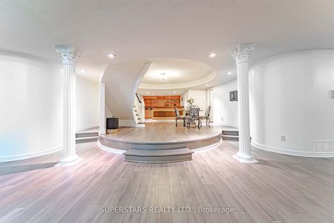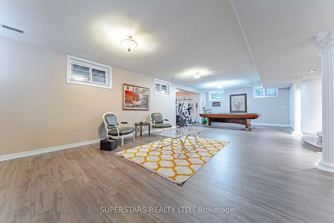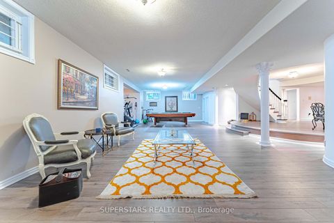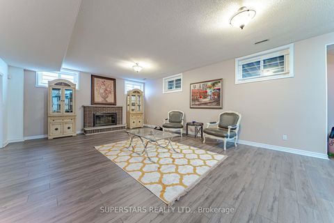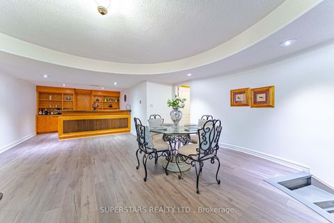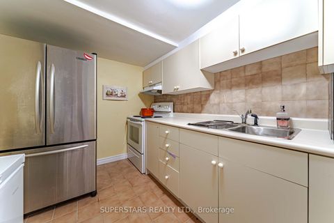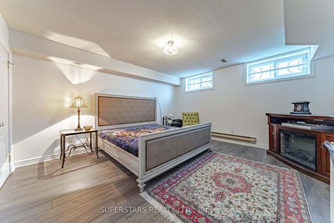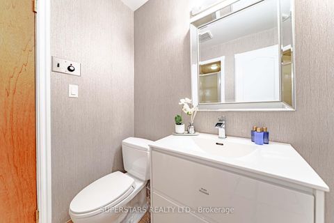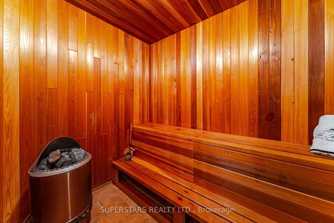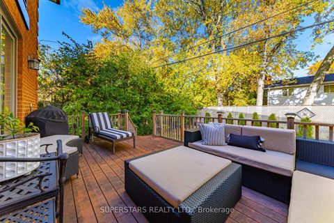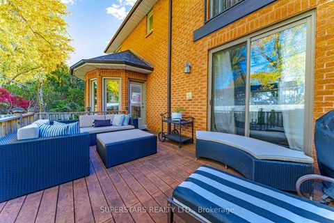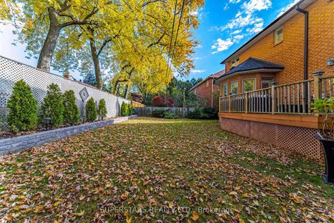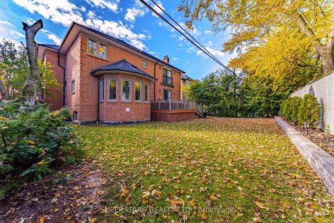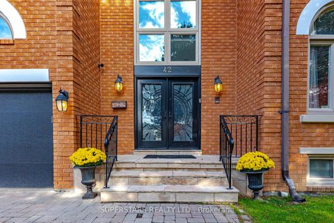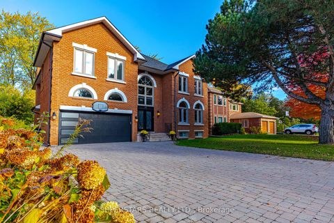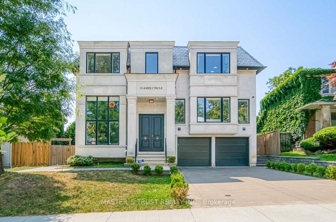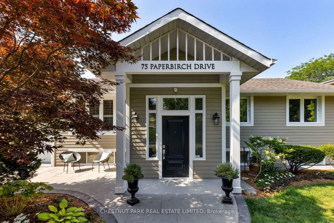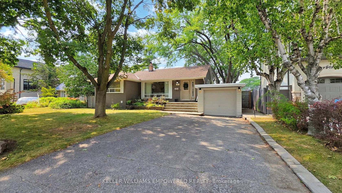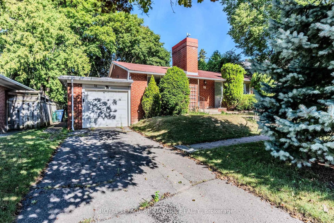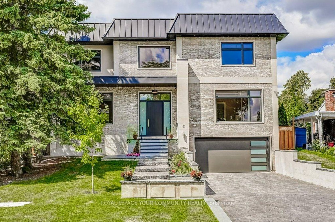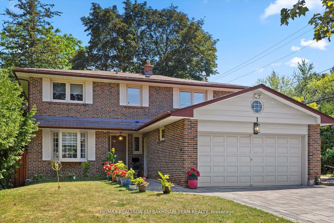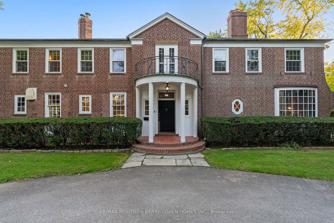About this Detached in Don Mills
Welcome To This Breathtaking Custom-Built Residence Nestled In The Prestigious Banbury-Don Mills. This Elegant Home Showcases Exceptional Craftsmanship And $$$ In Luxury Upgrades and Modern Design, Featuring A Grand Double French Door Entry, Soaring Decorative Pillars, And Double Dramatic Curved Staircase Beneath A Two-Storey Domed Skylight With Ambient Cove Lighting. The Formal Living And Dining Rooms Are Adorned With Cornice Plaster Mouldings And Designer Chandeliers. The G…ourmet Kitchen Boasts Custom Cabinetry With Under Cabinet Lighting, Top-Tier Stainless Steel Appliances, A Pot Filler Over Gas Cooktop, And A Stunning Waterfall Island. Enjoy Serene Backyard Views From The Breakfast Area. The Family Room With A Sleek Modern Fireplace. A Private Library With Built-in Bookcases Completes The Main Floor. Upstairs Offers 5 Spacious Bedrooms And 4 Newly Renovated Bathrooms, Including A Lavish Primary Suite With A 5Pc Spa-Inspired Ensuite. The Finished Basement Impresses With High Ceilings, Oversized Windows, A Huge Recreation Room, Full Kitchen, Wet Bar, Cedar Closet, Bedroom And A Sauna-Equipped Bathroom. Additional Upgrades Include Newer Windows, Furnace, Cac, Newer Garage Door Opener. Electrical Panel, EV Plug In Garage, And Sprinkler System. Long Driveway Accommodates Up To 4 Cars. Ideally Located Minutes From Shops At Don Mills, Edward Gardens, Nyg Hospital, And Hwy 401/404/dvp. Top Ranking York Mills Collegiate Institute & St. Bonaventure Catholic School.
Listed by SUPERSTARS REALTY LTD..
Welcome To This Breathtaking Custom-Built Residence Nestled In The Prestigious Banbury-Don Mills. This Elegant Home Showcases Exceptional Craftsmanship And $$$ In Luxury Upgrades and Modern Design, Featuring A Grand Double French Door Entry, Soaring Decorative Pillars, And Double Dramatic Curved Staircase Beneath A Two-Storey Domed Skylight With Ambient Cove Lighting. The Formal Living And Dining Rooms Are Adorned With Cornice Plaster Mouldings And Designer Chandeliers. The Gourmet Kitchen Boasts Custom Cabinetry With Under Cabinet Lighting, Top-Tier Stainless Steel Appliances, A Pot Filler Over Gas Cooktop, And A Stunning Waterfall Island. Enjoy Serene Backyard Views From The Breakfast Area. The Family Room With A Sleek Modern Fireplace. A Private Library With Built-in Bookcases Completes The Main Floor. Upstairs Offers 5 Spacious Bedrooms And 4 Newly Renovated Bathrooms, Including A Lavish Primary Suite With A 5Pc Spa-Inspired Ensuite. The Finished Basement Impresses With High Ceilings, Oversized Windows, A Huge Recreation Room, Full Kitchen, Wet Bar, Cedar Closet, Bedroom And A Sauna-Equipped Bathroom. Additional Upgrades Include Newer Windows, Furnace, Cac, Newer Garage Door Opener. Electrical Panel, EV Plug In Garage, And Sprinkler System. Long Driveway Accommodates Up To 4 Cars. Ideally Located Minutes From Shops At Don Mills, Edward Gardens, Nyg Hospital, And Hwy 401/404/dvp. Top Ranking York Mills Collegiate Institute & St. Bonaventure Catholic School.
Listed by SUPERSTARS REALTY LTD..
 Brought to you by your friendly REALTORS® through the MLS® System, courtesy of Brixwork for your convenience.
Brought to you by your friendly REALTORS® through the MLS® System, courtesy of Brixwork for your convenience.
Disclaimer: This representation is based in whole or in part on data generated by the Brampton Real Estate Board, Durham Region Association of REALTORS®, Mississauga Real Estate Board, The Oakville, Milton and District Real Estate Board and the Toronto Real Estate Board which assumes no responsibility for its accuracy.
More Details
- MLS®: C12488426
- Bedrooms: 5
- Bathrooms: 6
- Type: Detached
- Square Feet: 3,500 sqft
- Lot Size: 7,090 sqft
- Frontage: 60.00 ft
- Depth: 118.17 ft
- Taxes: $18,226.28 (2025)
- Parking: 6 Built-In
- Basement: Finished
- Style: 2-Storey
