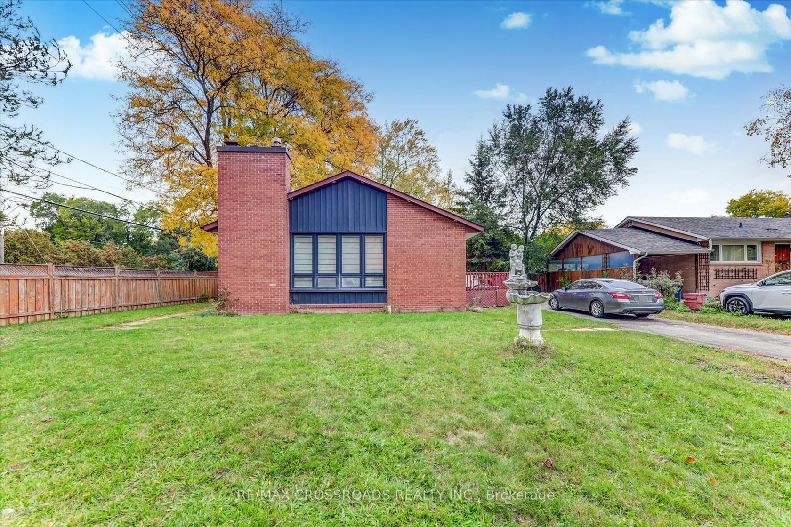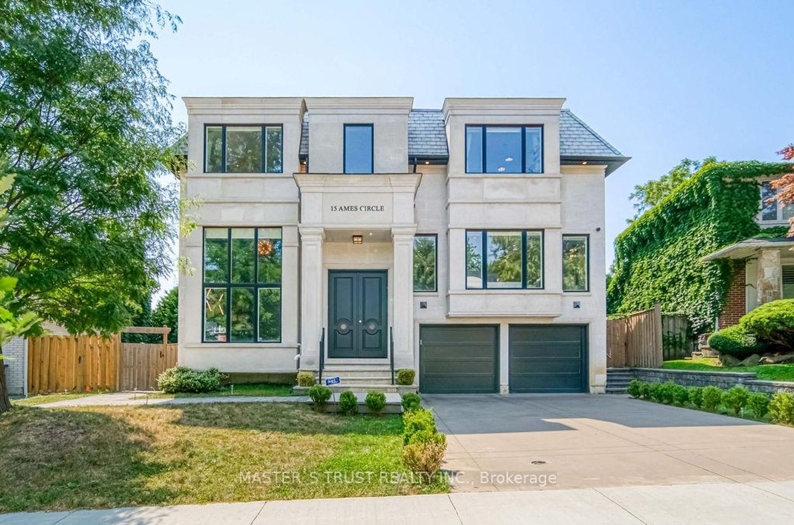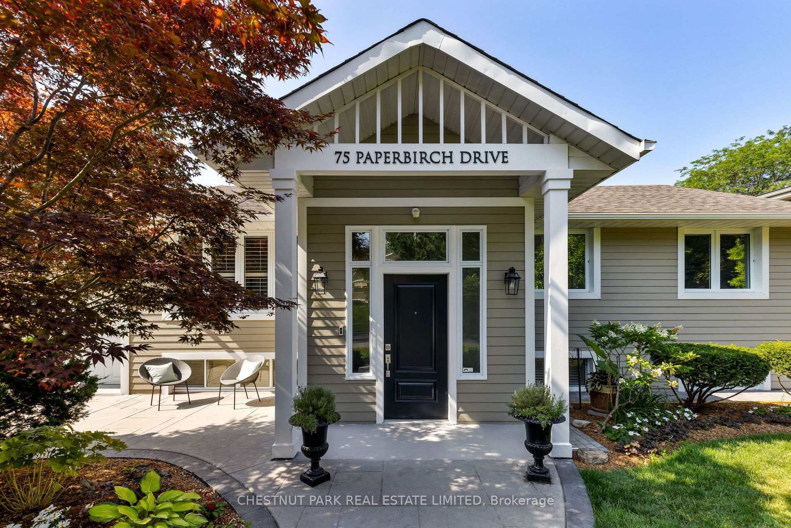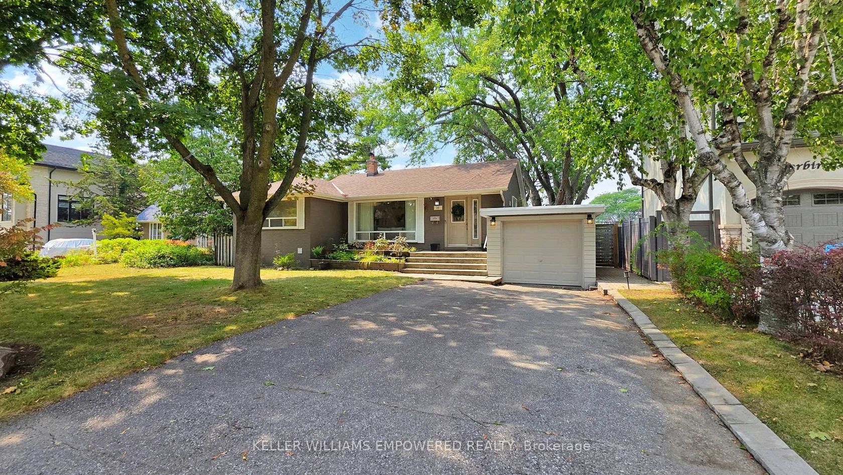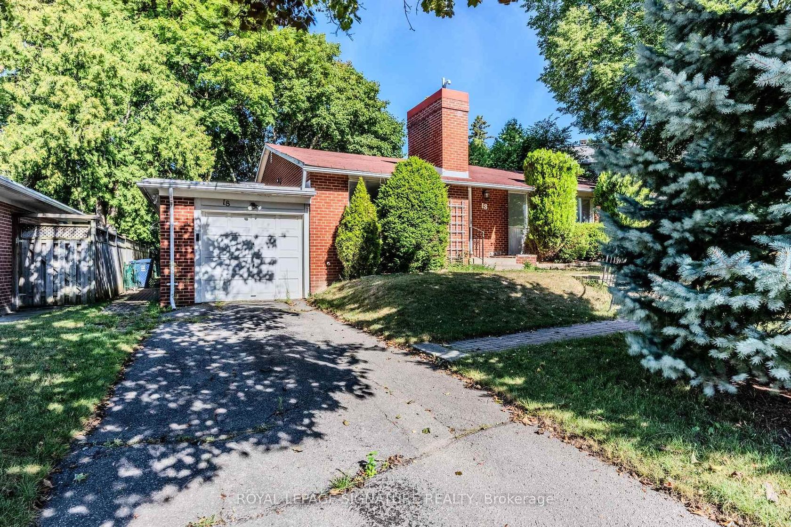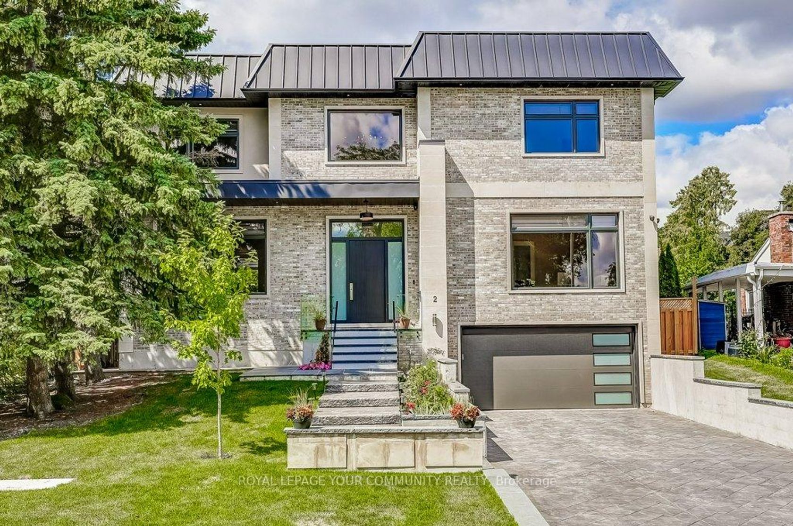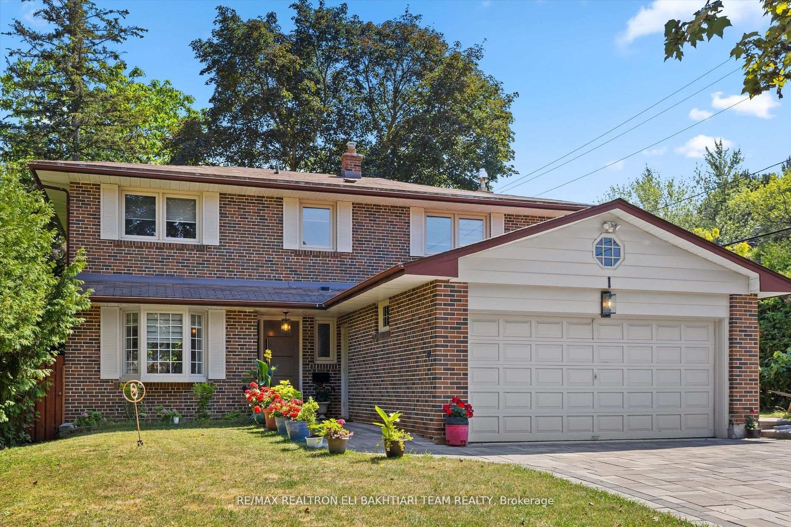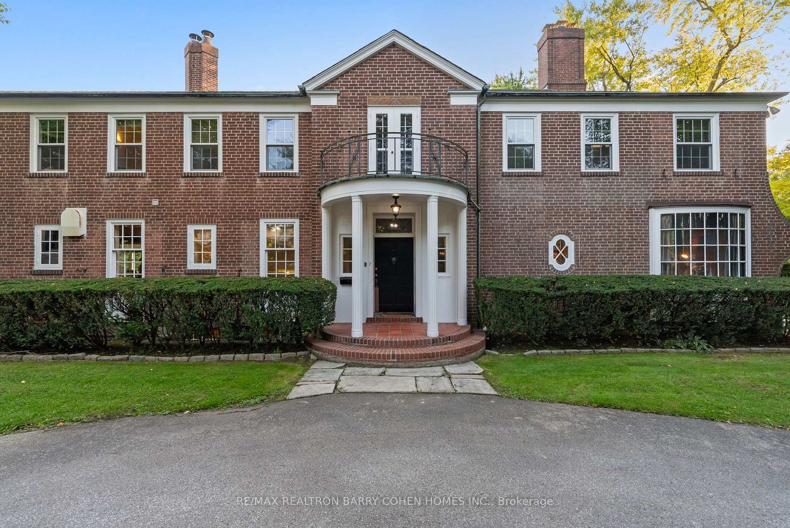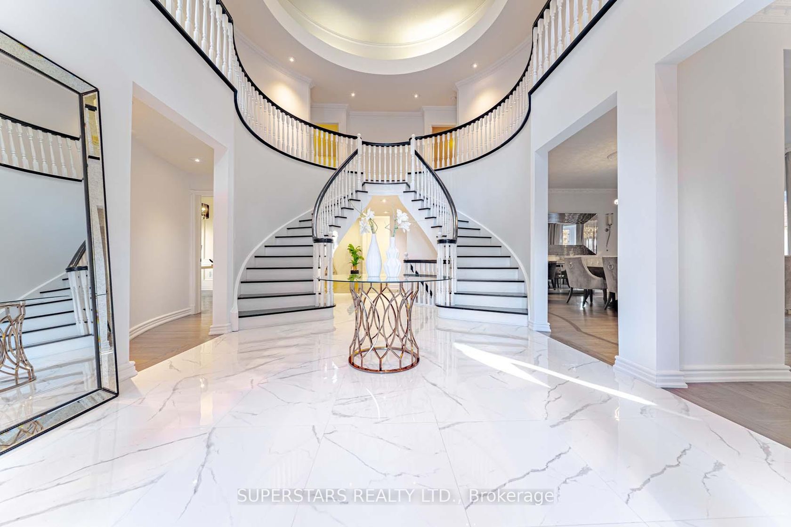About this Detached in Don Mills
A Rare Find in Prestigious Banbury-Don Mills! Welcome to this charming and spacious bungalow sitting proudly on a premium 78-ft lot - perfect for builders, investors, or end users looking to renovate, expand, or build their dream home. Located on one of the most sought-after streets, this property offers endless potential and timeless charm. Enjoy sun-filled living spaces, oversized kitchen and bath, and hardwood floors throughout. The separate entrance basement features a br…ight recreation room - ideal for a home office, gym, or in-law suite. Walk to Shops at Don Mills, Edwards Gardens, parks, TTC, library, and community centre. Close to top-rated public and private schools, including Norman Ingram P.S. Minutes to Downtown Toronto, DVP, and Hwy 401 - an unbeatable location where convenience meets opportunity!
Listed by RE/MAX CROSSROADS REALTY INC..
A Rare Find in Prestigious Banbury-Don Mills! Welcome to this charming and spacious bungalow sitting proudly on a premium 78-ft lot - perfect for builders, investors, or end users looking to renovate, expand, or build their dream home. Located on one of the most sought-after streets, this property offers endless potential and timeless charm. Enjoy sun-filled living spaces, oversized kitchen and bath, and hardwood floors throughout. The separate entrance basement features a bright recreation room - ideal for a home office, gym, or in-law suite. Walk to Shops at Don Mills, Edwards Gardens, parks, TTC, library, and community centre. Close to top-rated public and private schools, including Norman Ingram P.S. Minutes to Downtown Toronto, DVP, and Hwy 401 - an unbeatable location where convenience meets opportunity!
Listed by RE/MAX CROSSROADS REALTY INC..
 Brought to you by your friendly REALTORS® through the MLS® System, courtesy of Brixwork for your convenience.
Brought to you by your friendly REALTORS® through the MLS® System, courtesy of Brixwork for your convenience.
Disclaimer: This representation is based in whole or in part on data generated by the Brampton Real Estate Board, Durham Region Association of REALTORS®, Mississauga Real Estate Board, The Oakville, Milton and District Real Estate Board and the Toronto Real Estate Board which assumes no responsibility for its accuracy.
More Details
- MLS®: C12488278
- Bedrooms: 3
- Bathrooms: 2
- Type: Detached
- Square Feet: 1,500 sqft
- Lot Size: 7,811 sqft
- Frontage: 77.75 ft
- Depth: 100.46 ft
- Taxes: $8,106 (2025)
- Parking: 4 Parking(s)
- View: Clear
- Basement: Separate Entrance, Apartment, Finished
- Style: Bungalow
