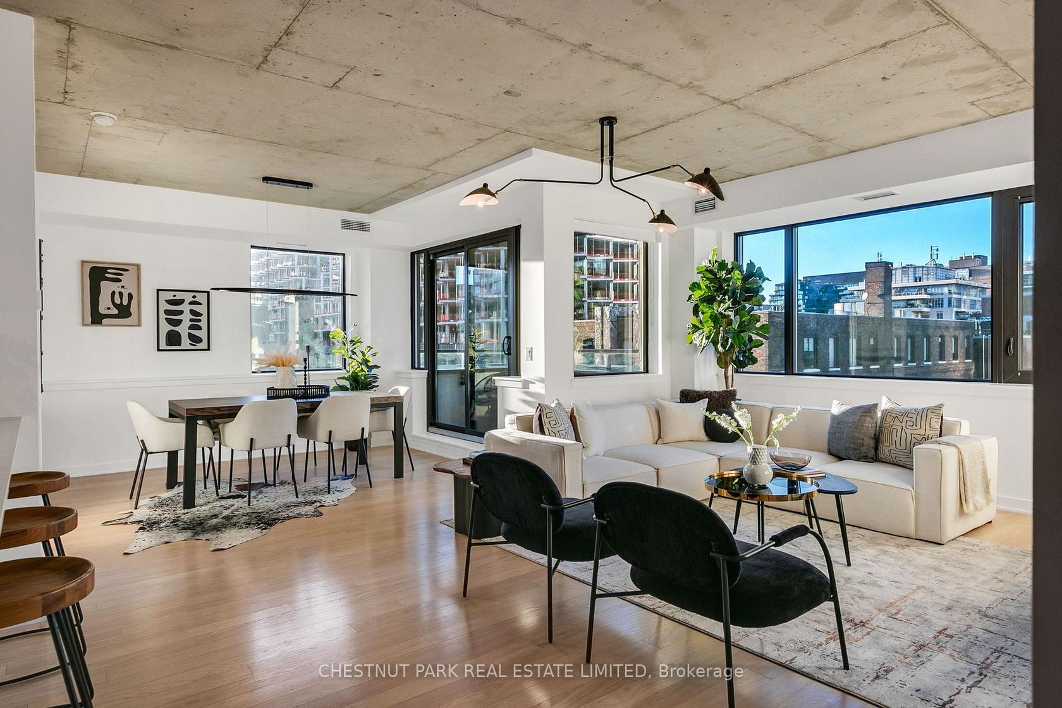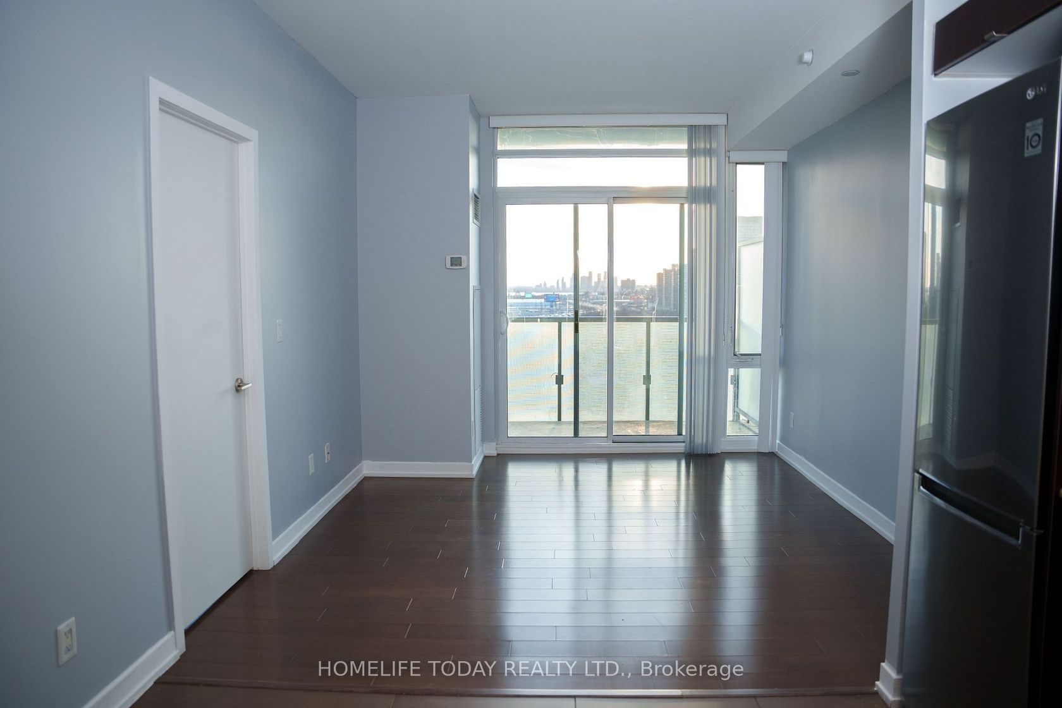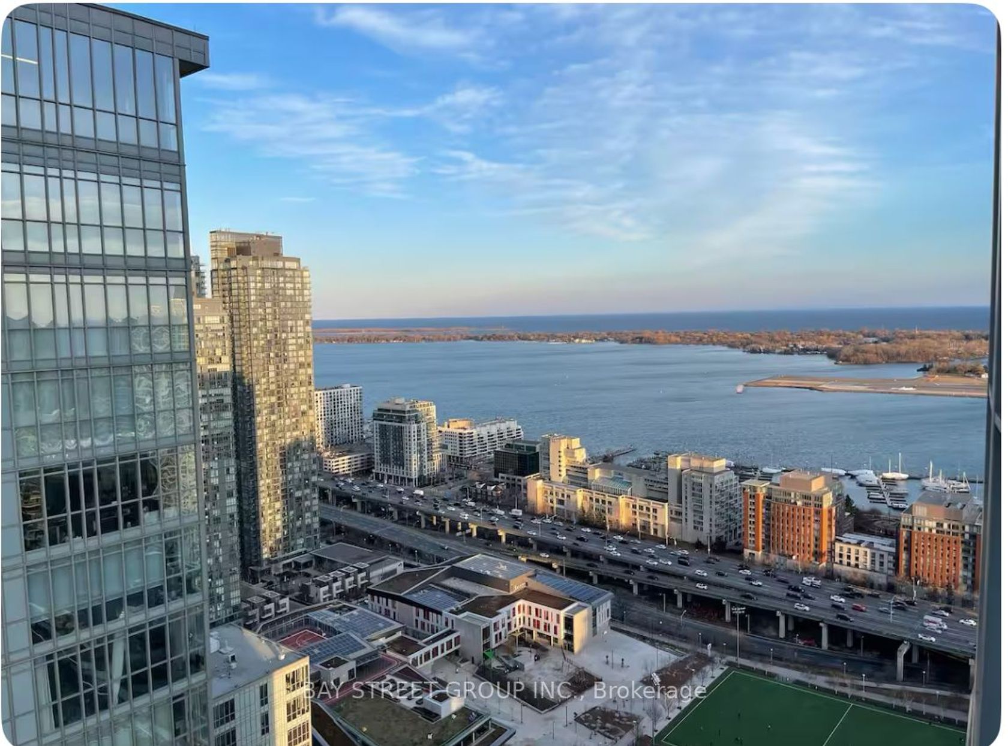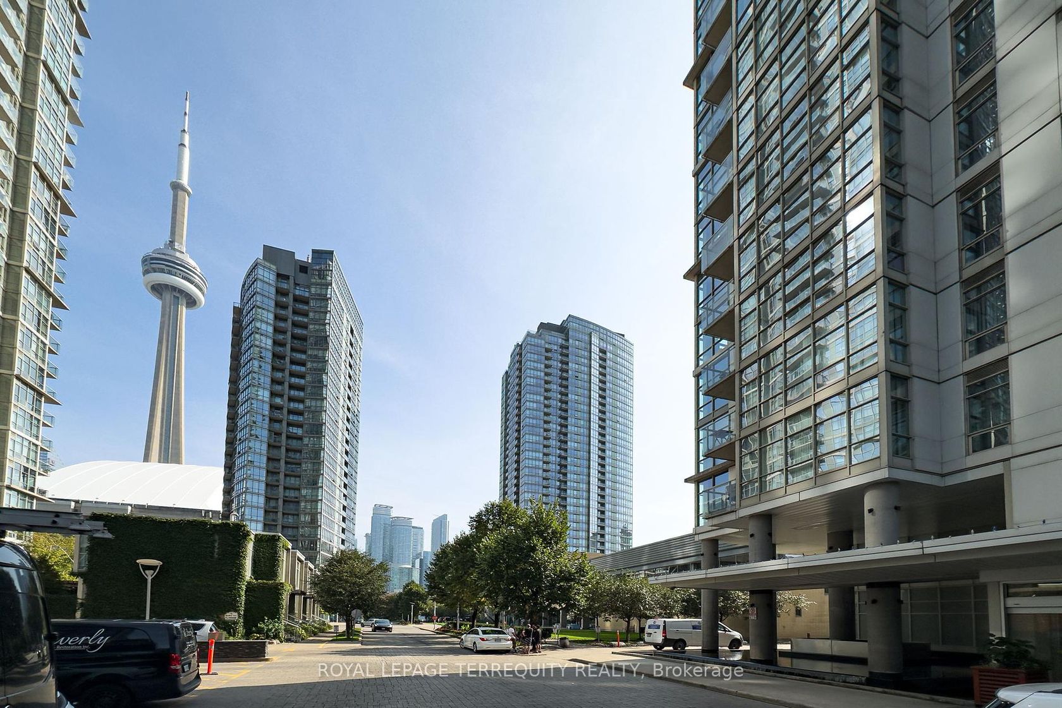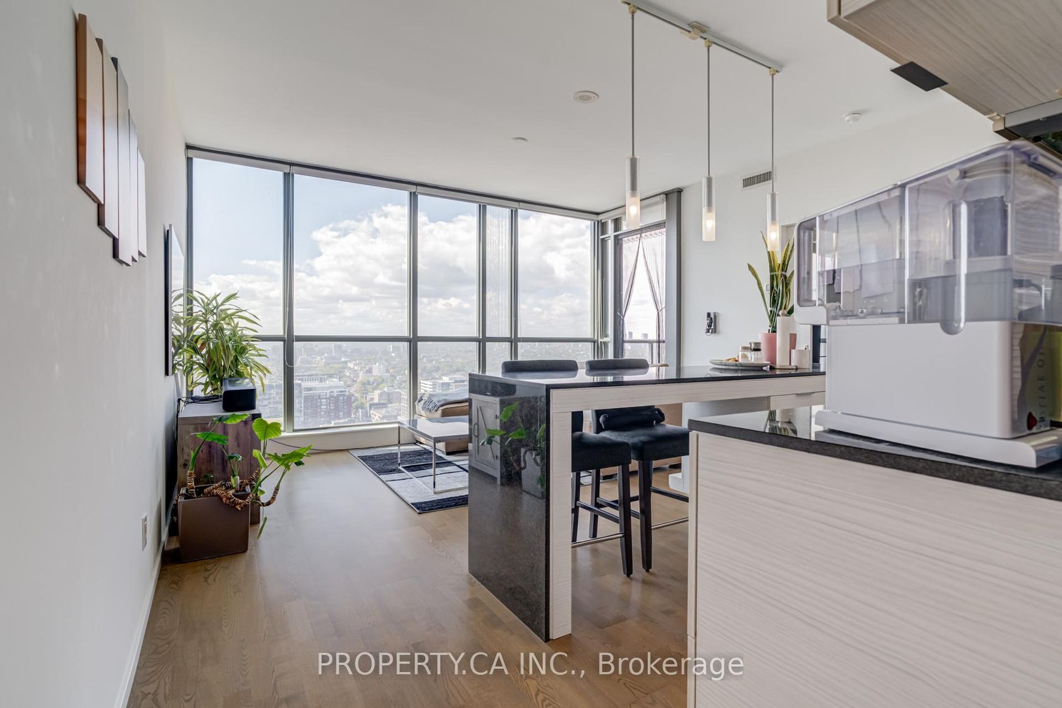About this Condo in Waterfront Communities C1
Large 2 bedroom corner suite in popular King West mid-rise. Bright and open, hardwood floors, 9 ft ceilings, 2 full baths. 1092 sf. Balcony, parking and locker. Concierge, gym, shared work area, visitor parking. Well run building. Developed by Sorbara Group, completed in 2012. 11 floors, 102 suites. A well-liked condominium building on one of Toronto's favourite downtown streets. Across from The Well and walking distance to the Financial Core, shopping, restaurants, patio…s, sports and entertainment. Vacant and move-in ready.
Listed by CHESTNUT PARK REAL ESTATE LIMITED.
Large 2 bedroom corner suite in popular King West mid-rise. Bright and open, hardwood floors, 9 ft ceilings, 2 full baths. 1092 sf. Balcony, parking and locker. Concierge, gym, shared work area, visitor parking. Well run building. Developed by Sorbara Group, completed in 2012. 11 floors, 102 suites. A well-liked condominium building on one of Toronto's favourite downtown streets. Across from The Well and walking distance to the Financial Core, shopping, restaurants, patios, sports and entertainment. Vacant and move-in ready.
Listed by CHESTNUT PARK REAL ESTATE LIMITED.
 Brought to you by your friendly REALTORS® through the MLS® System, courtesy of Brixwork for your convenience.
Brought to you by your friendly REALTORS® through the MLS® System, courtesy of Brixwork for your convenience.
Disclaimer: This representation is based in whole or in part on data generated by the Brampton Real Estate Board, Durham Region Association of REALTORS®, Mississauga Real Estate Board, The Oakville, Milton and District Real Estate Board and the Toronto Real Estate Board which assumes no responsibility for its accuracy.
More Details
- MLS®: C12487852
- Bedrooms: 2
- Bathrooms: 2
- Type: Condo
- Building: 400 W Wellington Street W, Toronto
- Square Feet: 1,000 sqft
- Taxes: $4,577.30 (2025)
- Maintenance: $975.35
- Parking: 1 Underground
- Storage: Owned
- Basement: None
- Storeys: 06 storeys
- Style: Apartment
