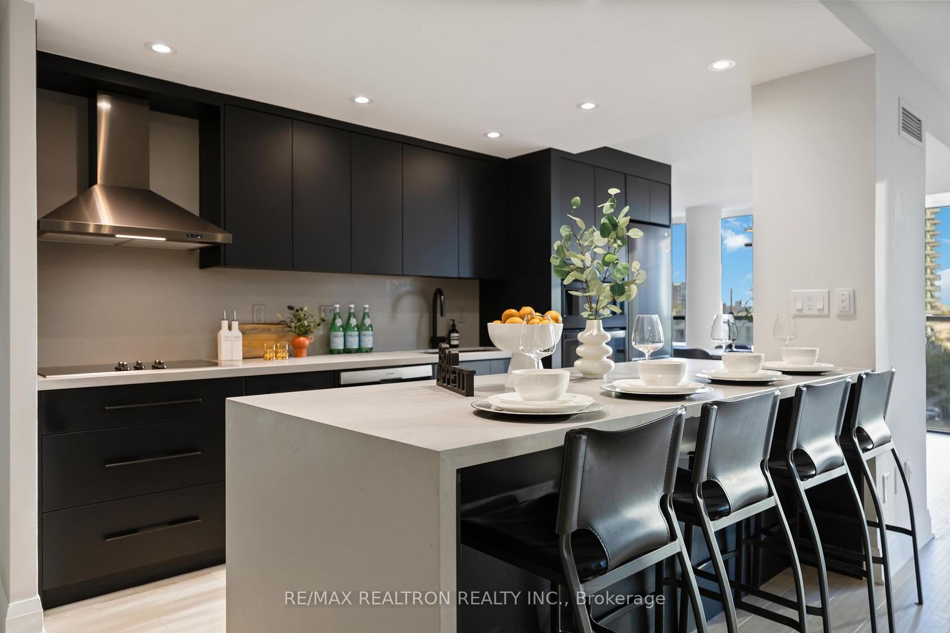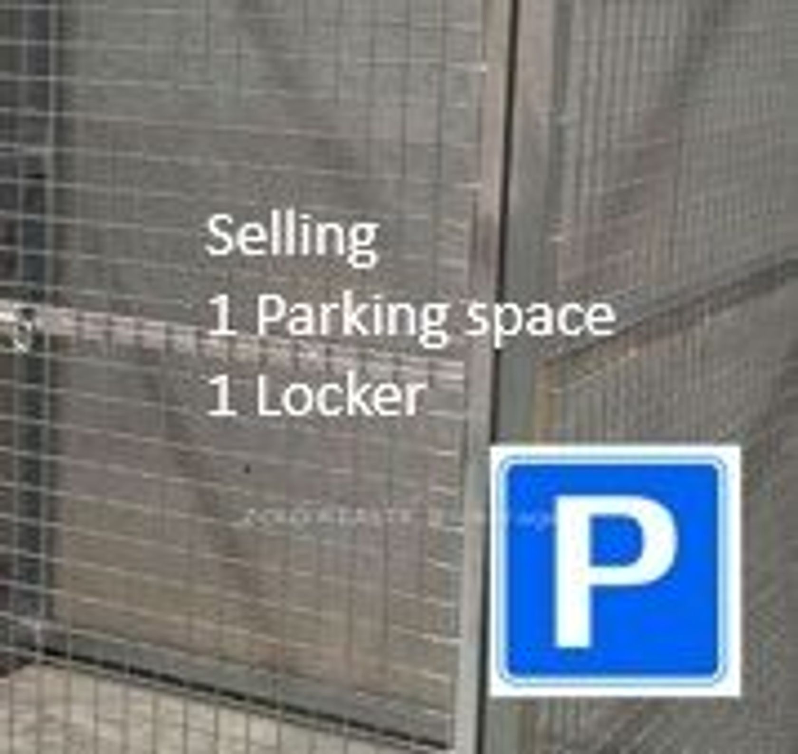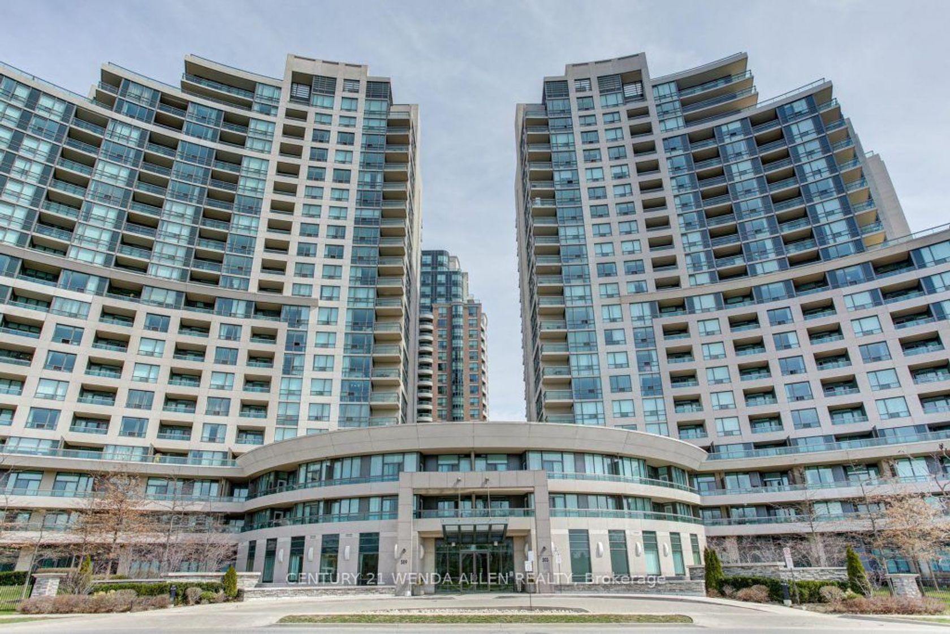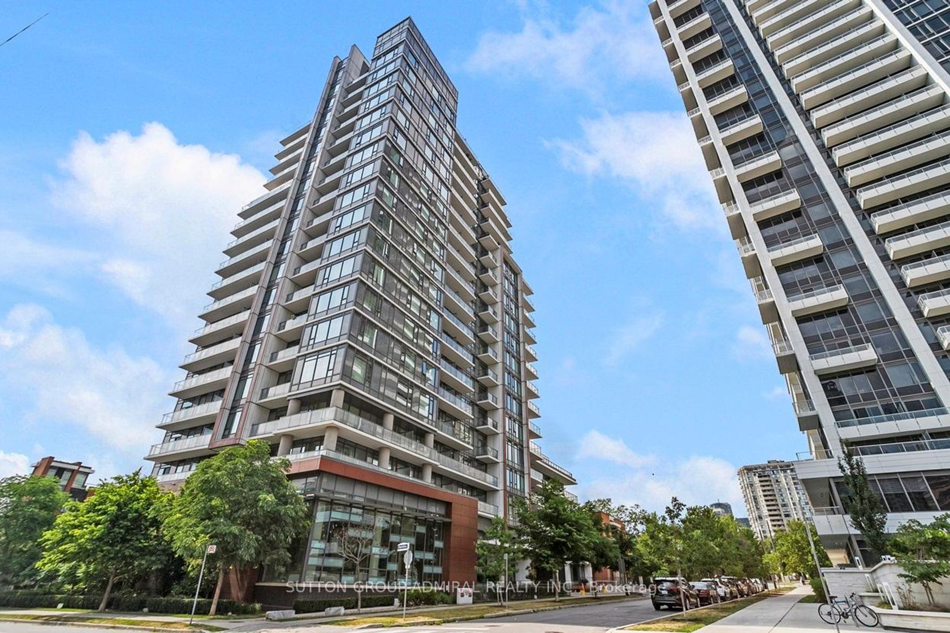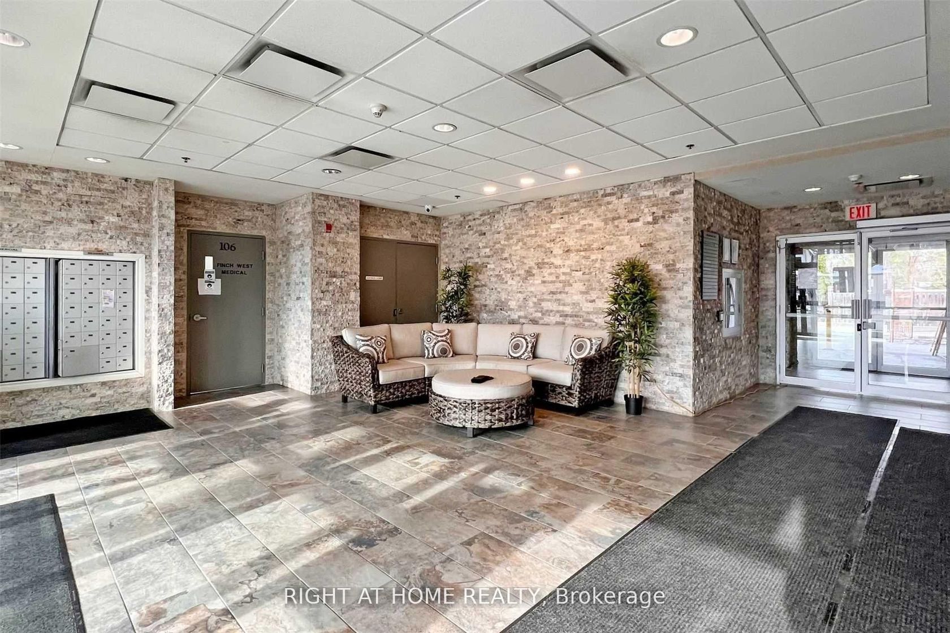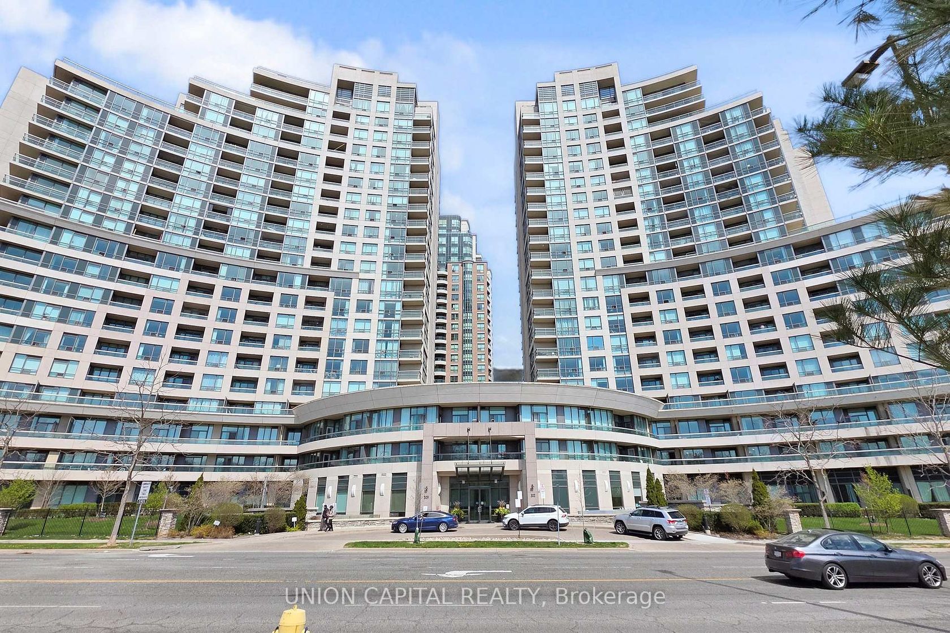About this Condo in Willowdale West
This rarely available 2+1 bedroom, 2 bathroom corner unit at Dynasty Tower offers 1362 sq-ft of living space with stunning unobstructed east-facing views - a home truly without comparison in the building! Meticulously renovated with premium finishes throughout: smooth ceilings, engineered hardwood, custom cabinetry, and a designer kitchen with centre island. The sun-drenched solarium is perfect as a home office or elegant dining space. Relax in spa-inspired bathrooms, enjoy… the convenience of a separate laundry room with ample storage, and all inclusive maintenance fees (all utilities included).Located steps from TTC Subway, GO Bus Terminal, shopping, restaurants, and parks, this suite offers a lifestyle unmatched anywhere in the building. Freshly painted and move-in ready - this is a true one-of-a-kind opportunity!
Listed by RE/MAX REALTRON REALTY INC..
This rarely available 2+1 bedroom, 2 bathroom corner unit at Dynasty Tower offers 1362 sq-ft of living space with stunning unobstructed east-facing views - a home truly without comparison in the building! Meticulously renovated with premium finishes throughout: smooth ceilings, engineered hardwood, custom cabinetry, and a designer kitchen with centre island. The sun-drenched solarium is perfect as a home office or elegant dining space. Relax in spa-inspired bathrooms, enjoy the convenience of a separate laundry room with ample storage, and all inclusive maintenance fees (all utilities included).Located steps from TTC Subway, GO Bus Terminal, shopping, restaurants, and parks, this suite offers a lifestyle unmatched anywhere in the building. Freshly painted and move-in ready - this is a true one-of-a-kind opportunity!
Listed by RE/MAX REALTRON REALTY INC..
 Brought to you by your friendly REALTORS® through the MLS® System, courtesy of Brixwork for your convenience.
Brought to you by your friendly REALTORS® through the MLS® System, courtesy of Brixwork for your convenience.
Disclaimer: This representation is based in whole or in part on data generated by the Brampton Real Estate Board, Durham Region Association of REALTORS®, Mississauga Real Estate Board, The Oakville, Milton and District Real Estate Board and the Toronto Real Estate Board which assumes no responsibility for its accuracy.
More Details
- MLS®: C12487225
- Bedrooms: 2
- Bathrooms: 2
- Type: Condo
- Building: 5460 Yonge Street, Toronto
- Square Feet: 1,200 sqft
- Taxes: $2,704 (2024)
- Maintenance: $1,196.62
- Parking: 1 Underground
- Storage: Ensuite
- Basement: None
- Storeys: 4 storeys
- Style: Apartment
