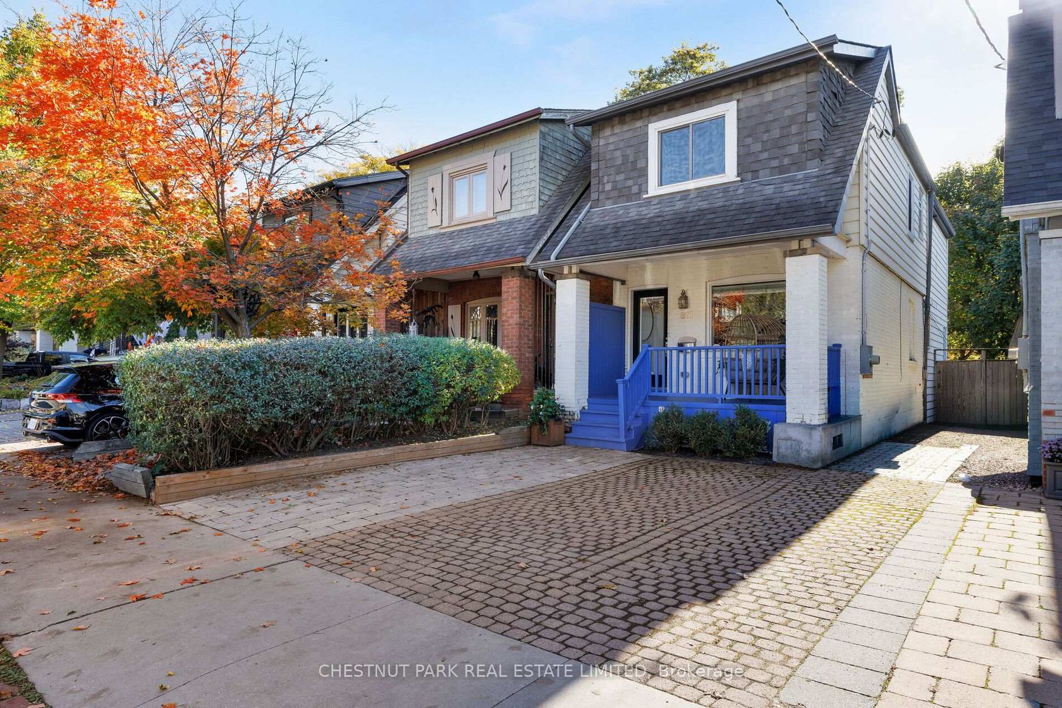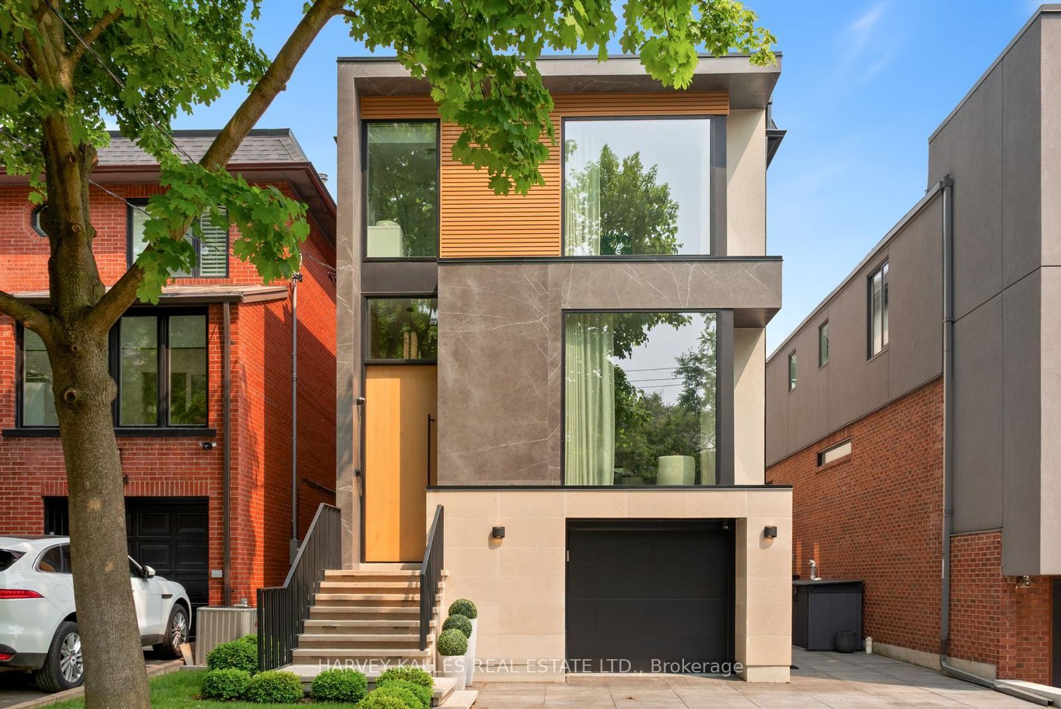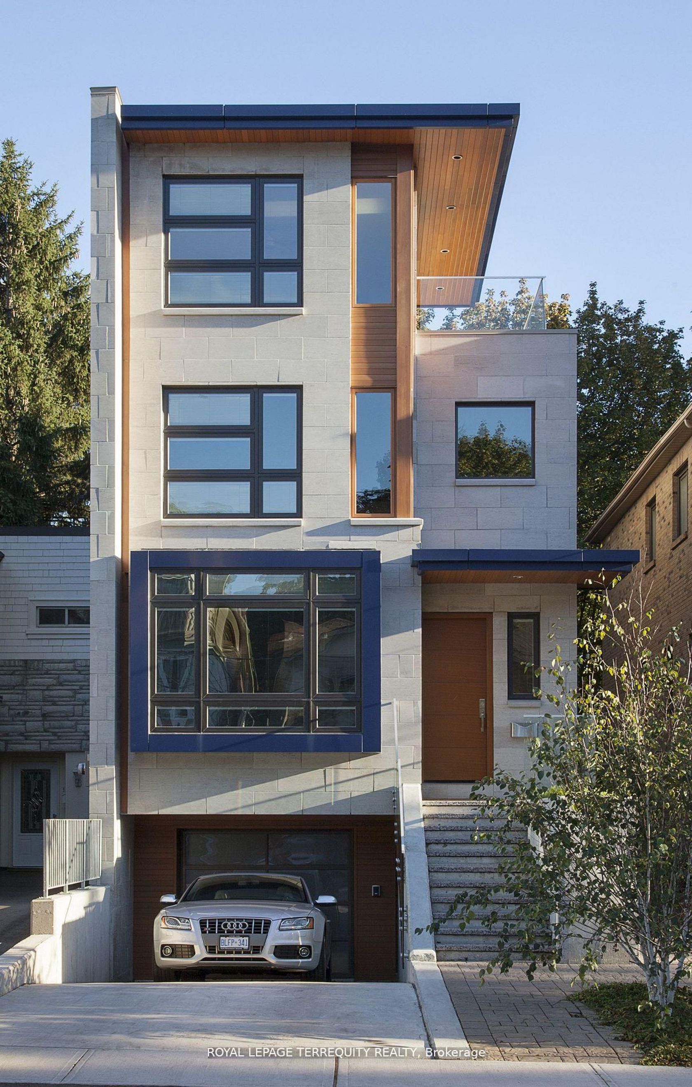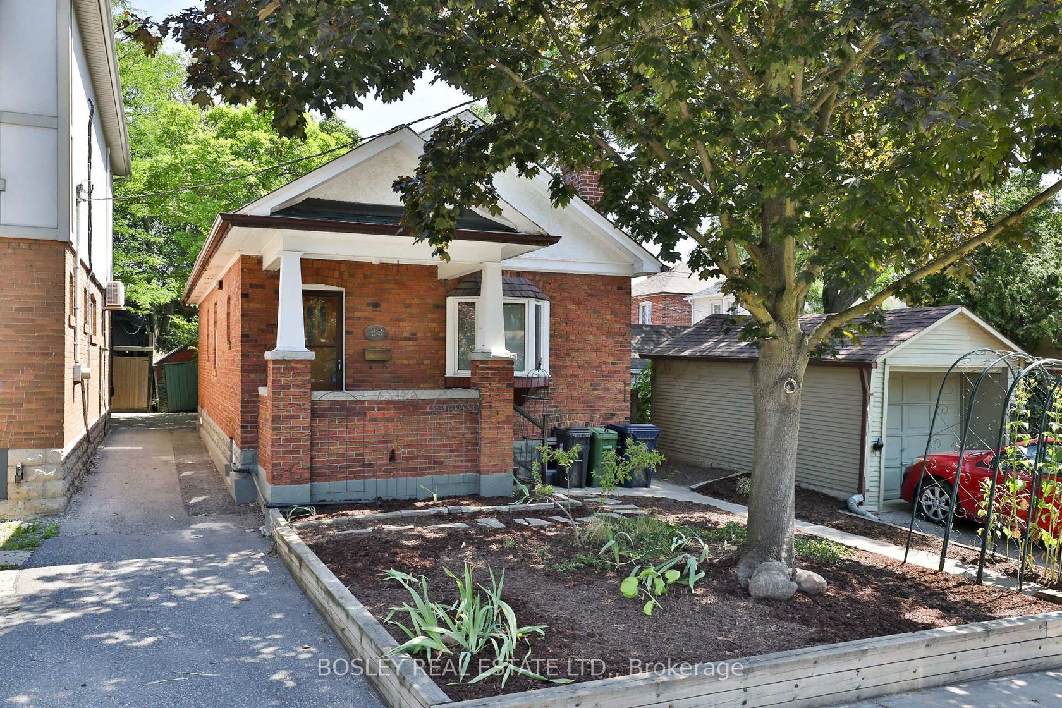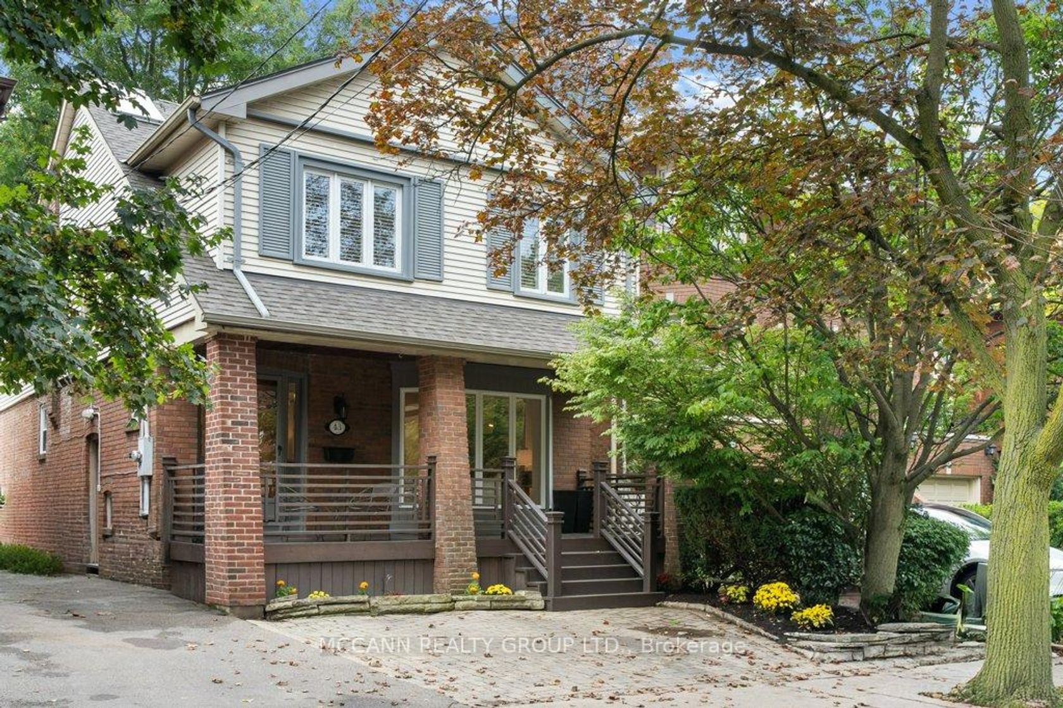About this Detached in Mount Pleasant East
Renovated 3 bedroom, 4 bath detached in prime Maurice Cody. Inviting front porch opens into bright and airy sun filled home perfect for young family. Great open concept main floor family room with built in bookcase walks out to 166 ft deep south facing lot backing onto greenspace. Renovated kitchen with large centre island, stone counters & backsplash, butcherblock & ample storage. Open concept living & dining area w/hardwood floors, pot lights, molding and anchored by a stu…nning new glass staircase. Primary bedroom has 5 pc ensuite combined with 2nd floor laundry. 2 large double closets and overlooks quiet backyard. Generous 2nd & 3rd bedrooms as well as an oversized linen closet. Lower level partially finished with newer broadloom & 2 pc bath as well as large unfinished storage area. Numerous upgrades by current sellers include adding a main floor powder room, new glass staircase, remodeled baths, updated backsplash & expanded driveway with LEGAL front pad parking. Double tiered deck and private fenced yard with large garden shed at rear. Quick walk to Davisville Subway and steps to walking/biking trails.
Listed by CHESTNUT PARK REAL ESTATE LIMITED.
Renovated 3 bedroom, 4 bath detached in prime Maurice Cody. Inviting front porch opens into bright and airy sun filled home perfect for young family. Great open concept main floor family room with built in bookcase walks out to 166 ft deep south facing lot backing onto greenspace. Renovated kitchen with large centre island, stone counters & backsplash, butcherblock & ample storage. Open concept living & dining area w/hardwood floors, pot lights, molding and anchored by a stunning new glass staircase. Primary bedroom has 5 pc ensuite combined with 2nd floor laundry. 2 large double closets and overlooks quiet backyard. Generous 2nd & 3rd bedrooms as well as an oversized linen closet. Lower level partially finished with newer broadloom & 2 pc bath as well as large unfinished storage area. Numerous upgrades by current sellers include adding a main floor powder room, new glass staircase, remodeled baths, updated backsplash & expanded driveway with LEGAL front pad parking. Double tiered deck and private fenced yard with large garden shed at rear. Quick walk to Davisville Subway and steps to walking/biking trails.
Listed by CHESTNUT PARK REAL ESTATE LIMITED.
 Brought to you by your friendly REALTORS® through the MLS® System, courtesy of Brixwork for your convenience.
Brought to you by your friendly REALTORS® through the MLS® System, courtesy of Brixwork for your convenience.
Disclaimer: This representation is based in whole or in part on data generated by the Brampton Real Estate Board, Durham Region Association of REALTORS®, Mississauga Real Estate Board, The Oakville, Milton and District Real Estate Board and the Toronto Real Estate Board which assumes no responsibility for its accuracy.
More Details
- MLS®: C12487104
- Bedrooms: 3
- Bathrooms: 4
- Type: Detached
- Square Feet: 1,500 sqft
- Lot Size: 3,276 sqft
- Frontage: 19.71 ft
- Depth: 166.22 ft
- Taxes: $7,457.92 (2025)
- Parking: 1 Parking(s)
- View: Park/Greenbelt
- Basement: Partially Finished
- Year Built: 1925
- Style: 2-Storey
More About Mount Pleasant East, Toronto
lattitude: 43.6990814
longitude: -79.3812465
M4S 1B4
