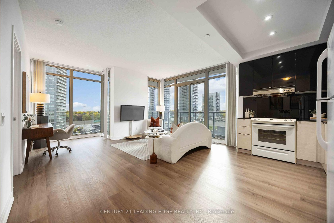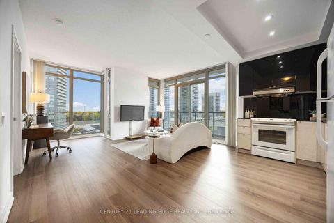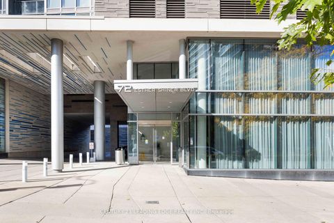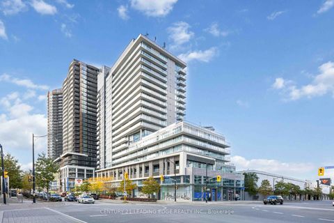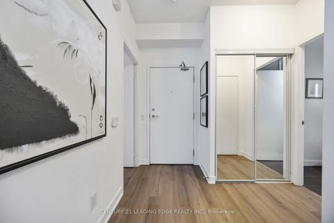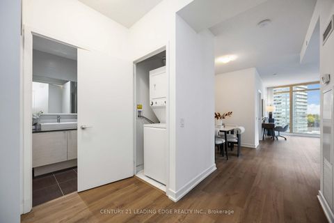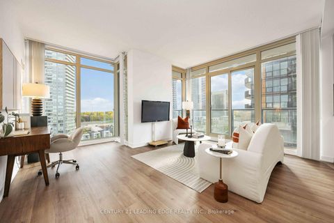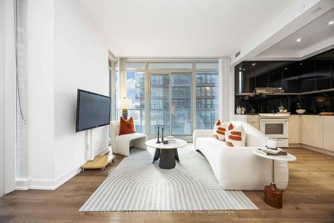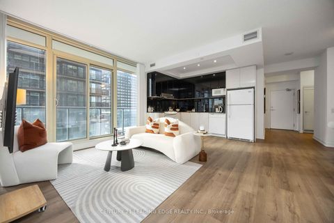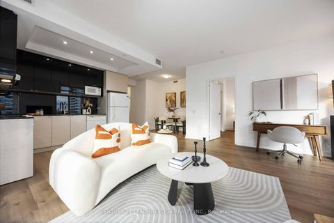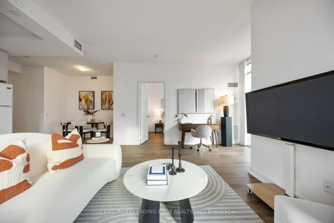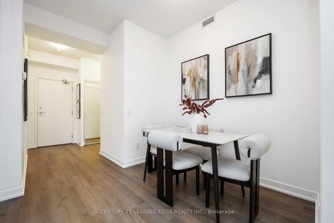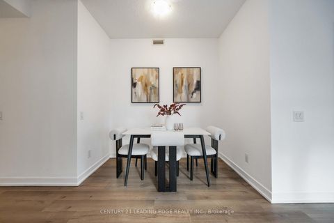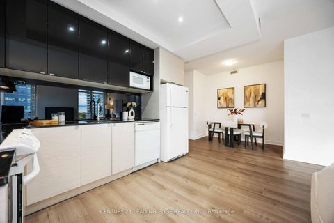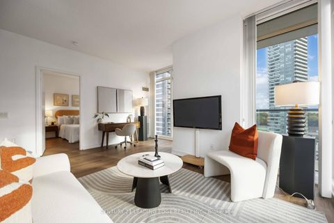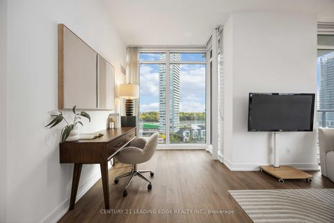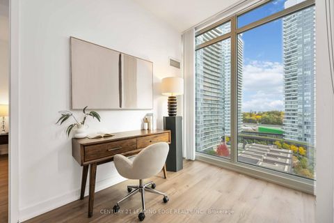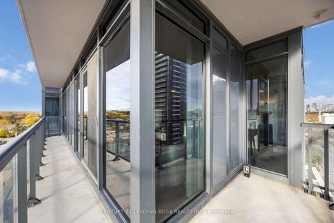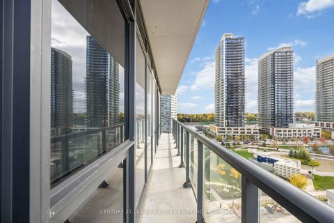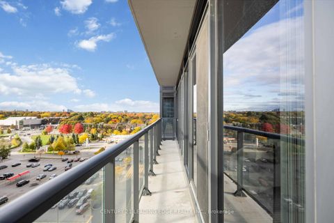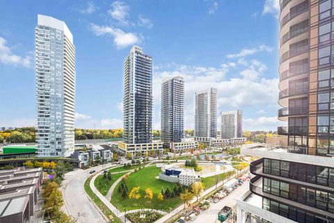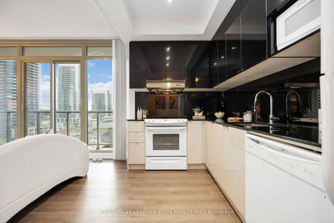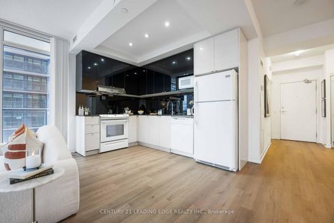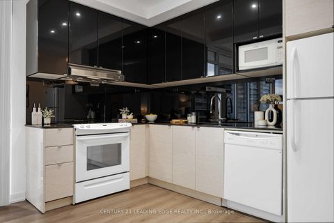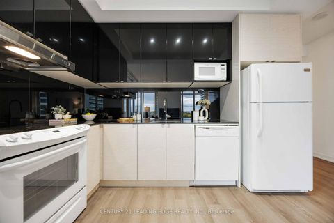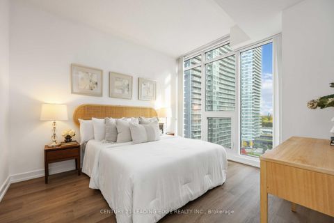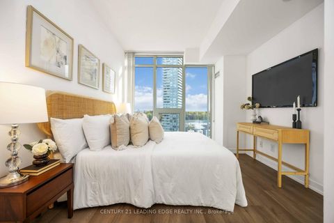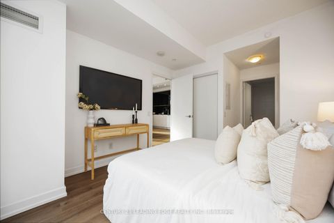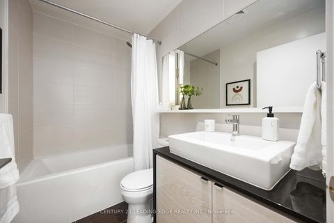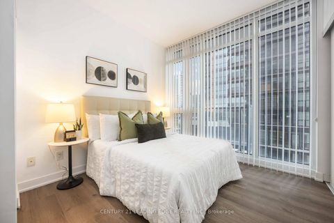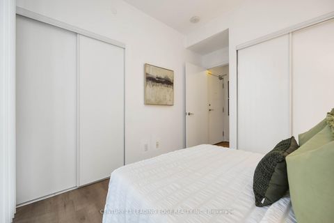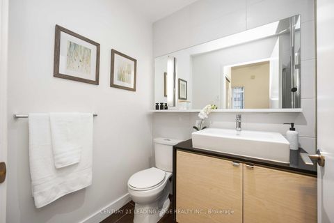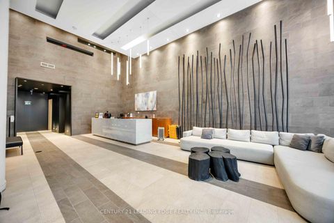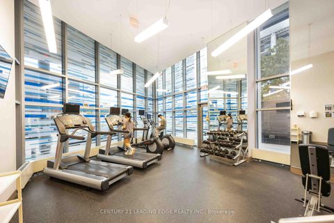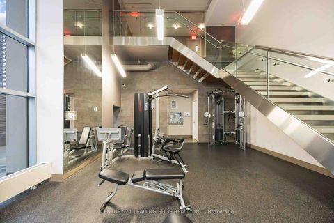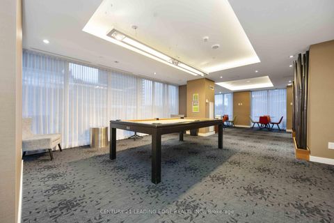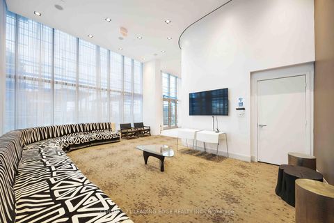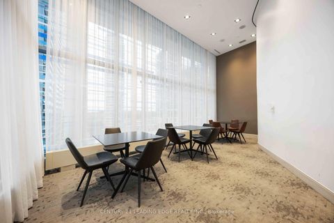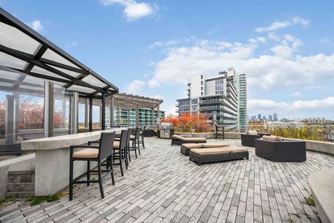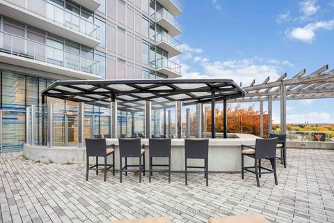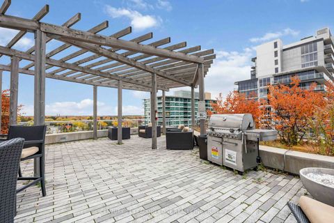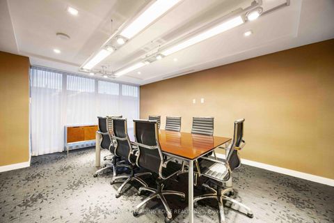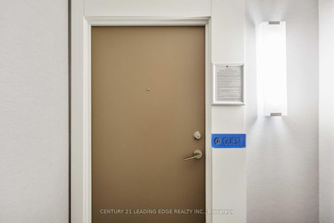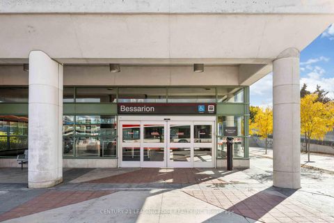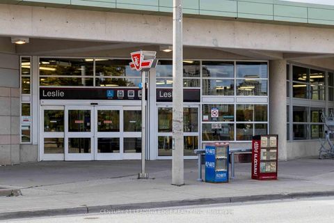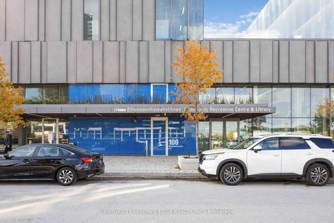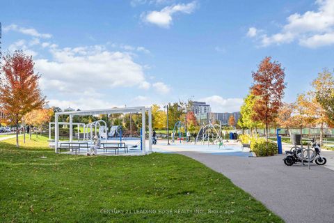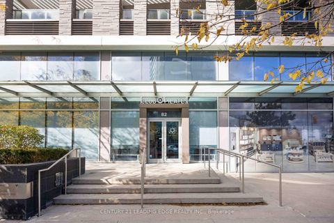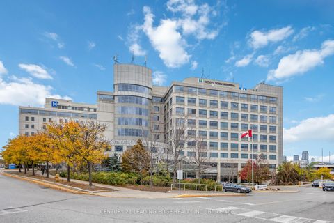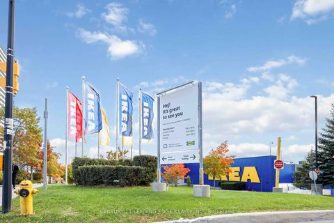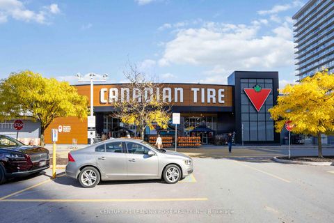About this Condo in Bayview Village
Welcome to Tango 2 at Concord Place. Where Space, Lifestyle, Convenience, & Community all Come Together. A stunning corner suite offering 949 sf of Luxurious Living plus an Additional 129 sf Wrap-Around balcony. 2 bed + den, 2 bath, Ensuite laundry, Convenient Ensuite Locker & Parking. Everything you could want in the perfect home! Inside you'll feel a sense of Calm & Openness with Expansive Unobstructed South-West views that pour in through floor-to-ceiling windows, filling …every room with an abundance of natural light. Sleek Newer Vinyl Flooring is Both Stylish & Practical - Perfect for Modern Living. Separate Living & Dining Areas give you the Space to Truly Live whether entertaining or simply relaxing at home. Step out onto your Wrap-Around Balcony for a Quiet Morning Coffee, a Sunny Afternoon, or a Peaceful Evening Unwind. Modern Open Concept kitchen features 48-inch Upper Cabinets, providing Plenty of Storage, while Both Bathrooms are Finished with Cohesive, Contemporary Touches throughout. South-facing Primary Bedroom offers Large His & Hers Closets & 4 Pc Ensuite bath. West-facing 2nd Bedroom is equally Spacious Featuring Large Closet & Convenient Ensuite Locker. Amenities Inc: 24 Hr Concierge Service, Gym, Study & Conference Room, Party Room, Rooftop BBQ area, & guest suite for visitors. Ultra Convenient Dry Cleaning Kiosk in Building. Just minutes to 401, DVP, 404 & 9 min to 407. Transit at your Doorstep. Steps to Leslie & Bessarion Subway. Walking distance to North York General Hospital. Surrounded by Shopping, Restaurants, Fitness Centres, Parks & Trails. Stroll to Library & Community Rec Centre with Aquatic Centre, Fitness Studios, Gym, Indoor Pool, Indoor Track, and Various Types of Classes for All Ages.
Listed by CENTURY 21 LEADING EDGE REALTY INC..
Welcome to Tango 2 at Concord Place. Where Space, Lifestyle, Convenience, & Community all Come Together. A stunning corner suite offering 949 sf of Luxurious Living plus an Additional 129 sf Wrap-Around balcony. 2 bed + den, 2 bath, Ensuite laundry, Convenient Ensuite Locker & Parking. Everything you could want in the perfect home! Inside you'll feel a sense of Calm & Openness with Expansive Unobstructed South-West views that pour in through floor-to-ceiling windows, filling every room with an abundance of natural light. Sleek Newer Vinyl Flooring is Both Stylish & Practical - Perfect for Modern Living. Separate Living & Dining Areas give you the Space to Truly Live whether entertaining or simply relaxing at home. Step out onto your Wrap-Around Balcony for a Quiet Morning Coffee, a Sunny Afternoon, or a Peaceful Evening Unwind. Modern Open Concept kitchen features 48-inch Upper Cabinets, providing Plenty of Storage, while Both Bathrooms are Finished with Cohesive, Contemporary Touches throughout. South-facing Primary Bedroom offers Large His & Hers Closets & 4 Pc Ensuite bath. West-facing 2nd Bedroom is equally Spacious Featuring Large Closet & Convenient Ensuite Locker. Amenities Inc: 24 Hr Concierge Service, Gym, Study & Conference Room, Party Room, Rooftop BBQ area, & guest suite for visitors. Ultra Convenient Dry Cleaning Kiosk in Building. Just minutes to 401, DVP, 404 & 9 min to 407. Transit at your Doorstep. Steps to Leslie & Bessarion Subway. Walking distance to North York General Hospital. Surrounded by Shopping, Restaurants, Fitness Centres, Parks & Trails. Stroll to Library & Community Rec Centre with Aquatic Centre, Fitness Studios, Gym, Indoor Pool, Indoor Track, and Various Types of Classes for All Ages.
Listed by CENTURY 21 LEADING EDGE REALTY INC..
 Brought to you by your friendly REALTORS® through the MLS® System, courtesy of Brixwork for your convenience.
Brought to you by your friendly REALTORS® through the MLS® System, courtesy of Brixwork for your convenience.
Disclaimer: This representation is based in whole or in part on data generated by the Brampton Real Estate Board, Durham Region Association of REALTORS®, Mississauga Real Estate Board, The Oakville, Milton and District Real Estate Board and the Toronto Real Estate Board which assumes no responsibility for its accuracy.
More Details
- MLS®: C12486846
- Bedrooms: 2
- Bathrooms: 2
- Type: Condo
- Building: 72 Esther Shiner Boulevard, Toronto
- Square Feet: 900 sqft
- Taxes: $3,642 (2025)
- Maintenance: $856.67
- Parking: 1 Underground
- Storage: Ensuite
- View: Clear, City, Garden, Panoramic, Skyline
- Basement: None
- Storeys: 10 storeys
- Style: Apartment
