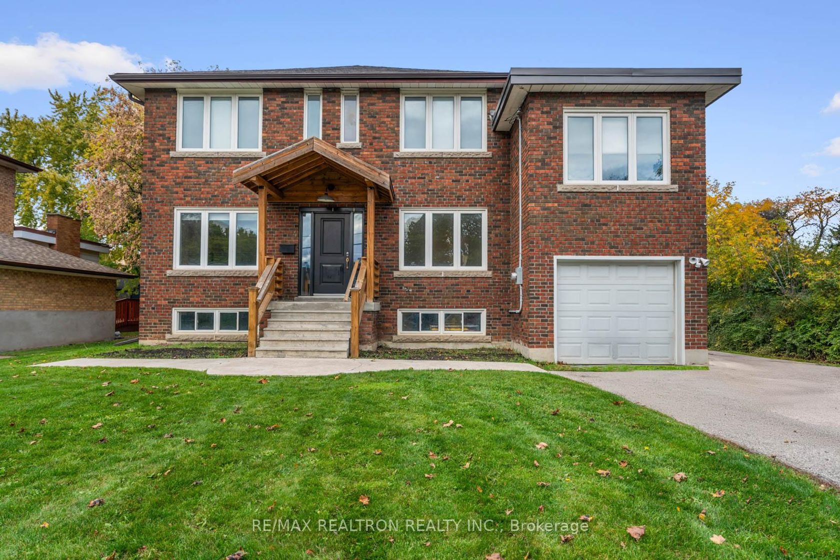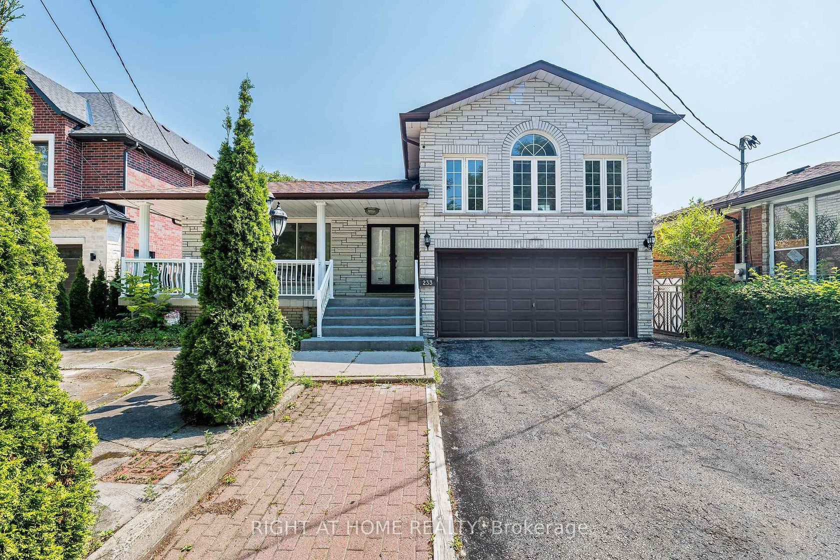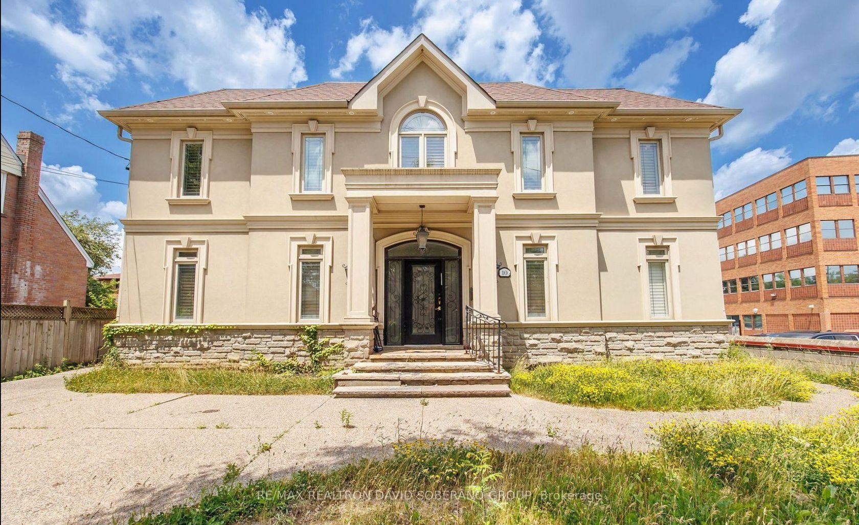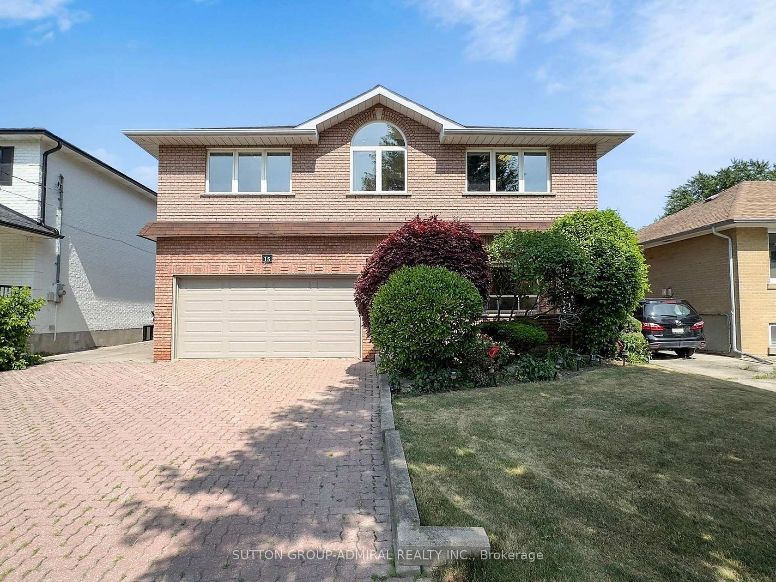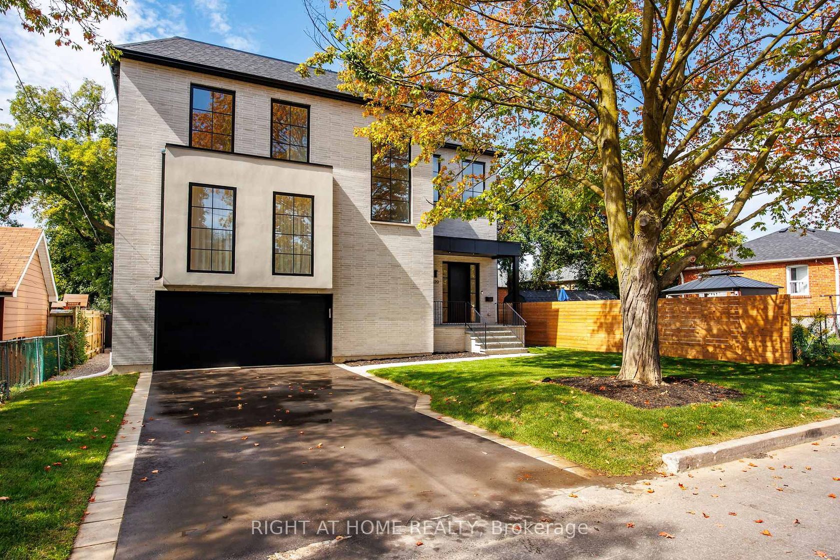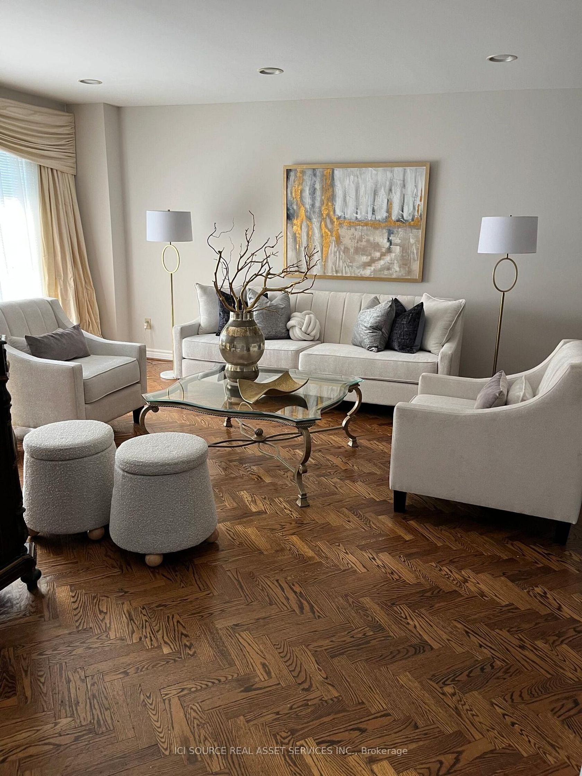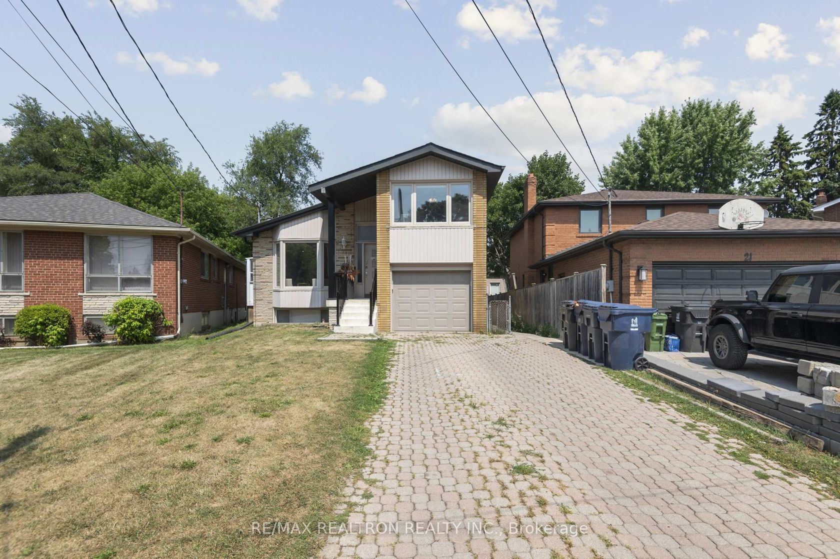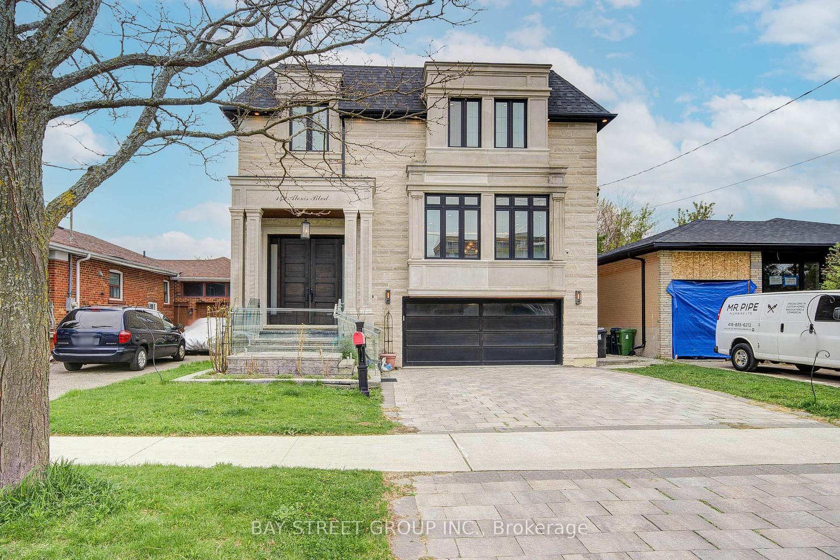About this Detached in Clanton Park
Welcome to 4 Model Ave in Clanton Park! Set on an oversized 65 x 170 ft deep lot, this property offers endless potential. The updated 4-bedroom, 3-bathroom home is spacious and beautifully maintained, ready for family living today.Inside, the open-concept living and dining room is filled with natural light and provides an ideal space for entertaining. The updated kitchen features stainless steel appliances and generous counter space. A private main floor office offers the per…fect work-from-home setting with large windows and a peaceful view.On the mid-level, a large family or recreation room provides versatile space - perfect for relaxing, studying, or an additional office. Upstairs, you'll find four generously sized bedrooms, including a primary suite with both a walk-in closet and a full wall of built-ins for exceptional storage.The finished basement offers even more living space, with a large rec room, additional bedroom or storage area, and a convenient laundry room. Outside, the extra-wide driveway fits at least four cars plus an attached garage, while the incredible backyard opens endless possibilities - add a pool, sport court, or design your ultimate outdoor retreat.All this in one of Toronto's most desirable neighbourhoods - steps to the subway, great schools, parks, shopping, and everything you need in the heart of the city.4 Model Ave - space, potential, and location all in one perfect package.
Listed by RE/MAX REALTRON REALTY INC..
Welcome to 4 Model Ave in Clanton Park! Set on an oversized 65 x 170 ft deep lot, this property offers endless potential. The updated 4-bedroom, 3-bathroom home is spacious and beautifully maintained, ready for family living today.Inside, the open-concept living and dining room is filled with natural light and provides an ideal space for entertaining. The updated kitchen features stainless steel appliances and generous counter space. A private main floor office offers the perfect work-from-home setting with large windows and a peaceful view.On the mid-level, a large family or recreation room provides versatile space - perfect for relaxing, studying, or an additional office. Upstairs, you'll find four generously sized bedrooms, including a primary suite with both a walk-in closet and a full wall of built-ins for exceptional storage.The finished basement offers even more living space, with a large rec room, additional bedroom or storage area, and a convenient laundry room. Outside, the extra-wide driveway fits at least four cars plus an attached garage, while the incredible backyard opens endless possibilities - add a pool, sport court, or design your ultimate outdoor retreat.All this in one of Toronto's most desirable neighbourhoods - steps to the subway, great schools, parks, shopping, and everything you need in the heart of the city.4 Model Ave - space, potential, and location all in one perfect package.
Listed by RE/MAX REALTRON REALTY INC..
 Brought to you by your friendly REALTORS® through the MLS® System, courtesy of Brixwork for your convenience.
Brought to you by your friendly REALTORS® through the MLS® System, courtesy of Brixwork for your convenience.
Disclaimer: This representation is based in whole or in part on data generated by the Brampton Real Estate Board, Durham Region Association of REALTORS®, Mississauga Real Estate Board, The Oakville, Milton and District Real Estate Board and the Toronto Real Estate Board which assumes no responsibility for its accuracy.
More Details
- MLS®: C12486423
- Bedrooms: 4
- Bathrooms: 3
- Type: Detached
- Square Feet: 2,000 sqft
- Lot Size: 11,063 sqft
- Frontage: 65.00 ft
- Depth: 170.20 ft
- Taxes: $8,280 (2025)
- Parking: 5 Attached
- Basement: Finished, Separate Entrance
- Style: 2-Storey
