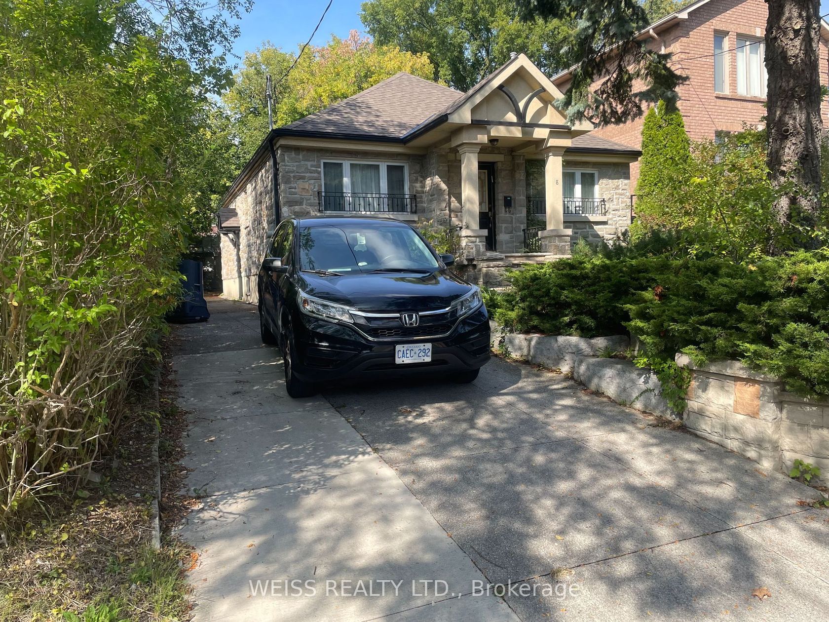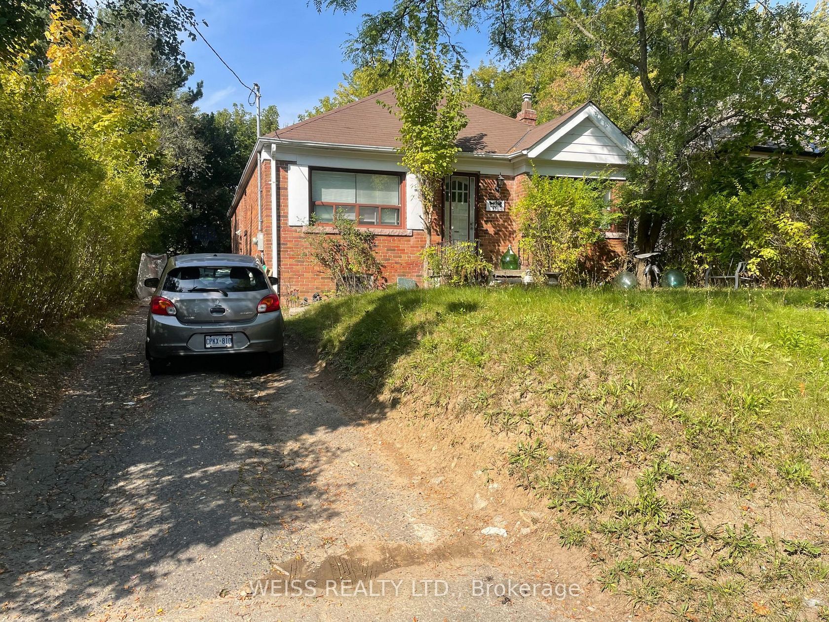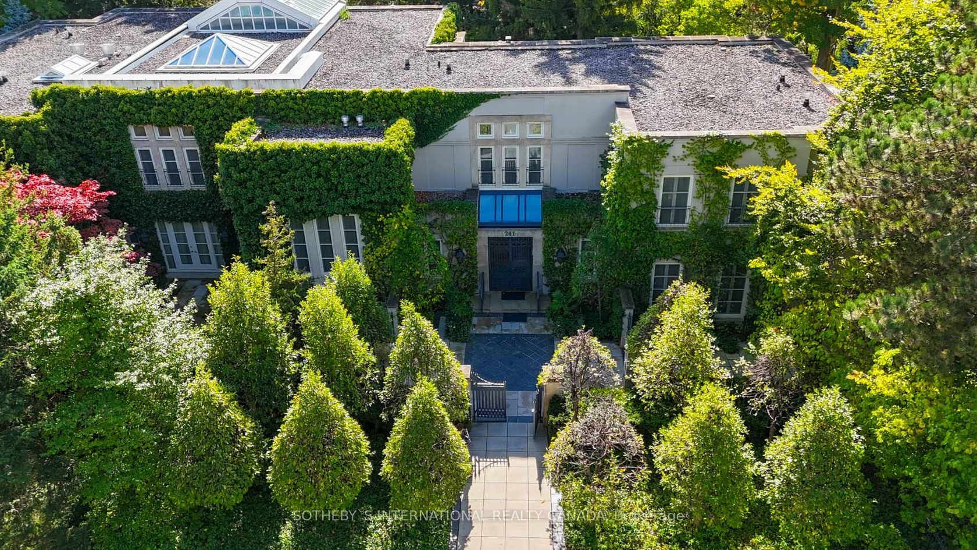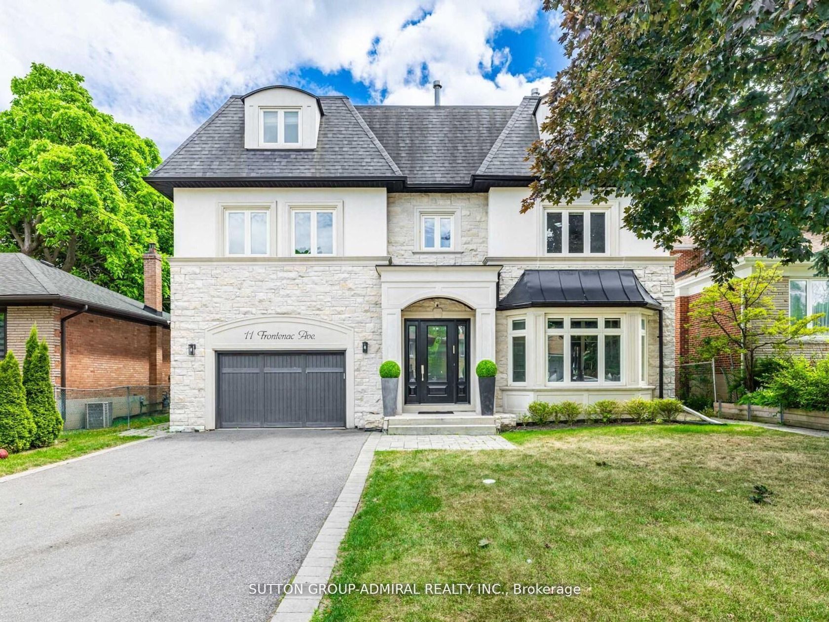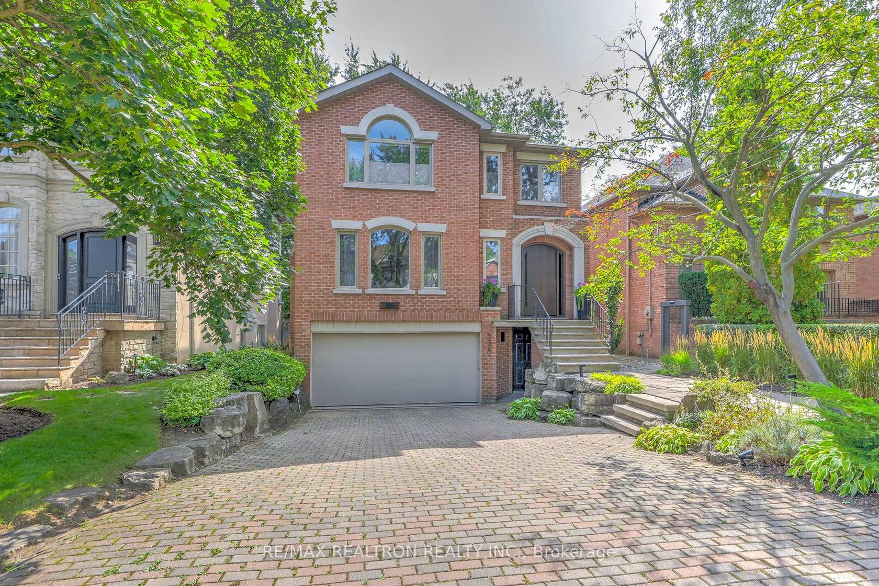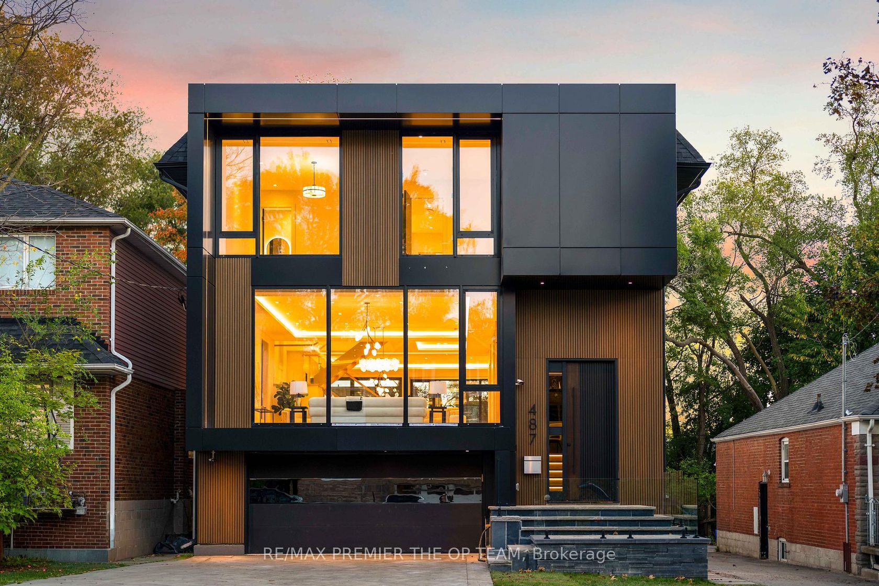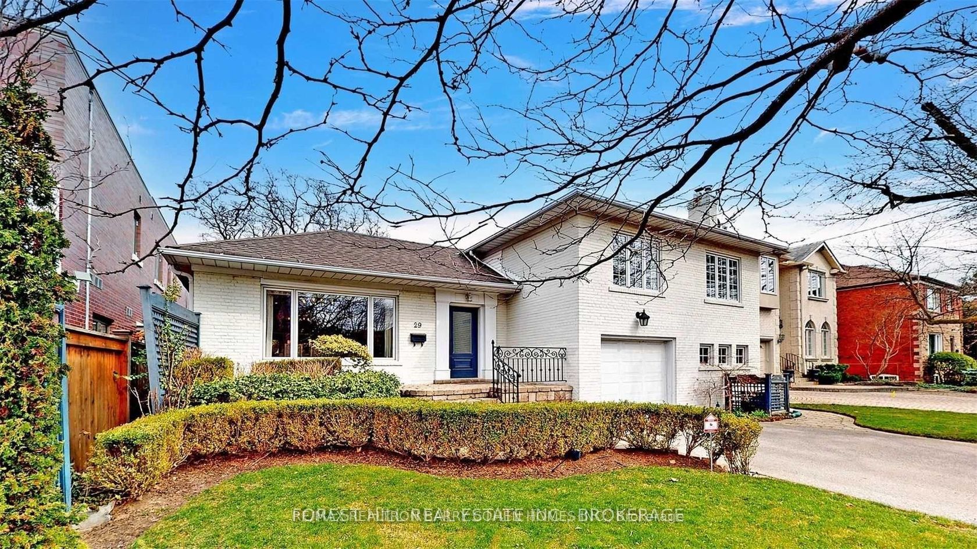About this Detached in Nortown
This stone and brick residence built in 2020 has been recently re-imagined and renovated to the highest standards with exceptional attention to detail. Offering nearly 5,600 sq. ft. of luxury finished space on all levels, this home features brand-new designer bathrooms, a custom kitchen, built-in cabinetry, a showcase wine wall, and Control 4 home automation including motorized blinds and heated basement floors. All bedrooms include ensuite baths, and the home's soaring from …10 to 12 ft ceilings, detailed millwork, and elegant lighting create a refined and welcoming atmosphere. Exterior highlights include extensive landscaping with an irrigation system, a new interlock driveway with automatic security bollards, and a double-car garage. With walking distance to schools, shopping and transit the location is fantastic.
Listed by KELLER WILLIAMS REFERRED URBAN REALTY.
This stone and brick residence built in 2020 has been recently re-imagined and renovated to the highest standards with exceptional attention to detail. Offering nearly 5,600 sq. ft. of luxury finished space on all levels, this home features brand-new designer bathrooms, a custom kitchen, built-in cabinetry, a showcase wine wall, and Control 4 home automation including motorized blinds and heated basement floors. All bedrooms include ensuite baths, and the home's soaring from 10 to 12 ft ceilings, detailed millwork, and elegant lighting create a refined and welcoming atmosphere. Exterior highlights include extensive landscaping with an irrigation system, a new interlock driveway with automatic security bollards, and a double-car garage. With walking distance to schools, shopping and transit the location is fantastic.
Listed by KELLER WILLIAMS REFERRED URBAN REALTY.
 Brought to you by your friendly REALTORS® through the MLS® System, courtesy of Brixwork for your convenience.
Brought to you by your friendly REALTORS® through the MLS® System, courtesy of Brixwork for your convenience.
Disclaimer: This representation is based in whole or in part on data generated by the Brampton Real Estate Board, Durham Region Association of REALTORS®, Mississauga Real Estate Board, The Oakville, Milton and District Real Estate Board and the Toronto Real Estate Board which assumes no responsibility for its accuracy.
More Details
- MLS®: C12485614
- Bedrooms: 5
- Bathrooms: 8
- Type: Detached
- Square Feet: 3,500 sqft
- Lot Size: 5,382 sqft
- Frontage: 46.00 ft
- Depth: 117.00 ft
- Taxes: $18,679 (2025)
- Parking: 6 Built-In
- Basement: Finished, Walk-Out
- Style: 2-Storey
More About Nortown, Toronto
lattitude: 43.7185725
longitude: -79.4270368
M5N 2V1



















































