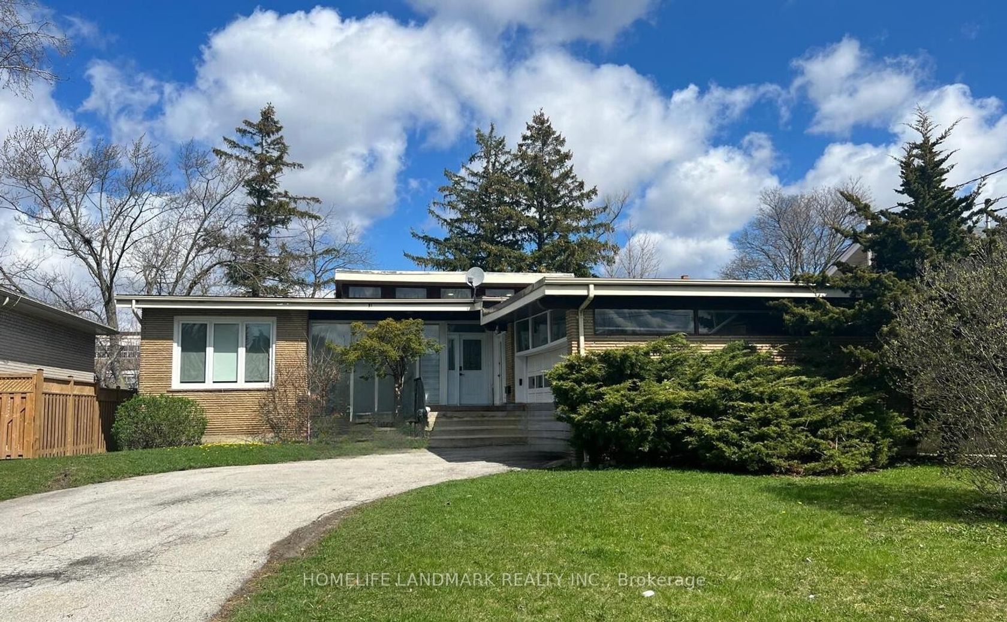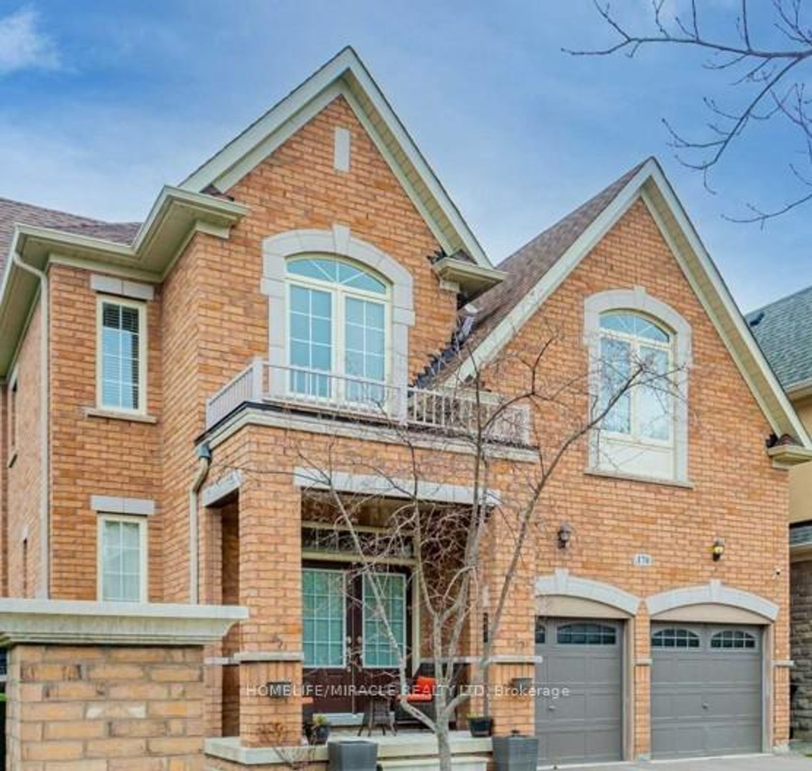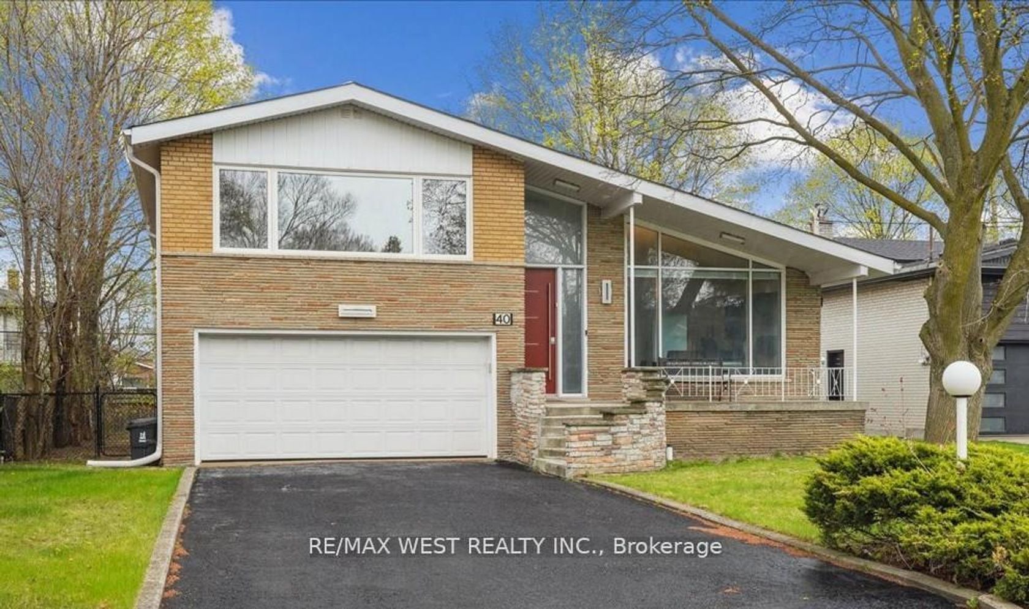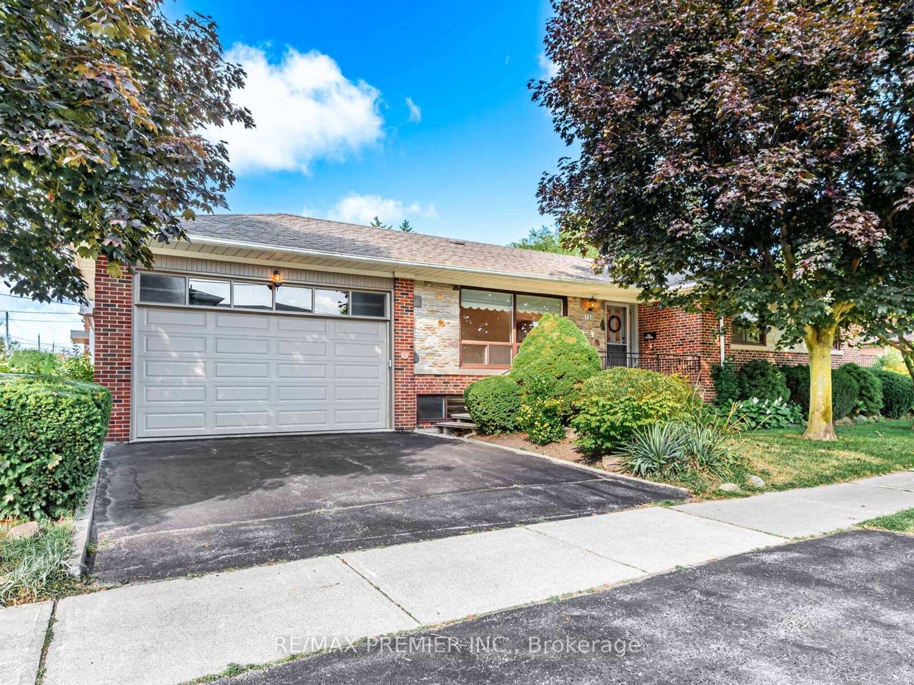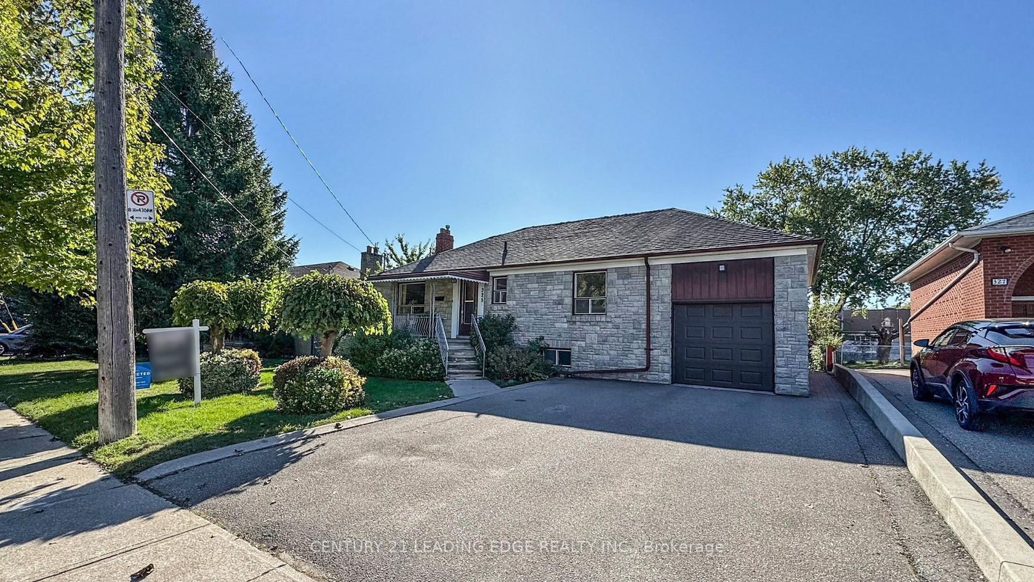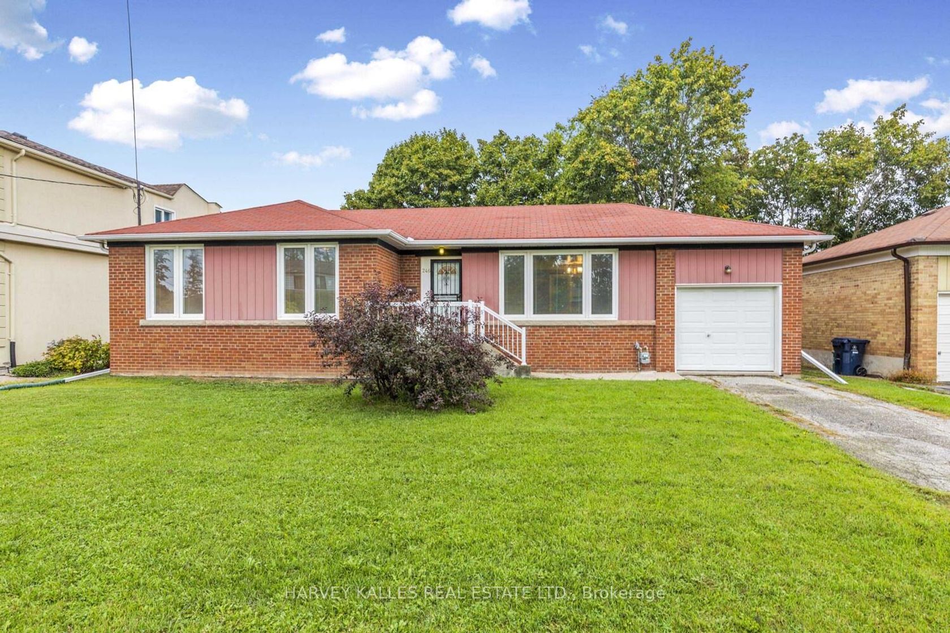About this Detached in Bathurst Manor
Welcome to this unique, Custom Builder's Own Designed Bungalow set on a prime 60x129 ft lot in one of the area's most sought-after neighborhoods! Step inside to be greeted by soaring vaulted ceilings and a stunning wood-panel feature ceiling that elevates the spacious open-concept living and dining area, complete with a walkout to the porch and offering 1,650 sq. ft. of above-ground living space.The private primary suite is tucked away at the back, featuring a 2-piece ensuite… and direct access to the porch - a perfect retreat. Three additional bright and generous bedrooms provide ample space for family or guests.The fully finished lower level showcases a second kitchen, formal dining area, and a cozy living room with a wood-burning fireplace. A large bedroom with a 4-piece ensuite plus two additional bathrooms make this space ideal for an in-law suite or income potential. The separate entrance has been closed off but can easily be reopened if desired.Outside, enjoy a large semi-circular driveway and 2-car garage, offering plenty of parking and storage. Located just minutes from top-rated schools, places of worship, shopping, groceries, major highways, and more!A truly rare opportunity - this exceptional home won't last long! Schedule your private viewing today!
Listed by HOMELIFE LANDMARK REALTY INC..
Welcome to this unique, Custom Builder's Own Designed Bungalow set on a prime 60x129 ft lot in one of the area's most sought-after neighborhoods! Step inside to be greeted by soaring vaulted ceilings and a stunning wood-panel feature ceiling that elevates the spacious open-concept living and dining area, complete with a walkout to the porch and offering 1,650 sq. ft. of above-ground living space.The private primary suite is tucked away at the back, featuring a 2-piece ensuite and direct access to the porch - a perfect retreat. Three additional bright and generous bedrooms provide ample space for family or guests.The fully finished lower level showcases a second kitchen, formal dining area, and a cozy living room with a wood-burning fireplace. A large bedroom with a 4-piece ensuite plus two additional bathrooms make this space ideal for an in-law suite or income potential. The separate entrance has been closed off but can easily be reopened if desired.Outside, enjoy a large semi-circular driveway and 2-car garage, offering plenty of parking and storage. Located just minutes from top-rated schools, places of worship, shopping, groceries, major highways, and more!A truly rare opportunity - this exceptional home won't last long! Schedule your private viewing today!
Listed by HOMELIFE LANDMARK REALTY INC..
 Brought to you by your friendly REALTORS® through the MLS® System, courtesy of Brixwork for your convenience.
Brought to you by your friendly REALTORS® through the MLS® System, courtesy of Brixwork for your convenience.
Disclaimer: This representation is based in whole or in part on data generated by the Brampton Real Estate Board, Durham Region Association of REALTORS®, Mississauga Real Estate Board, The Oakville, Milton and District Real Estate Board and the Toronto Real Estate Board which assumes no responsibility for its accuracy.
More Details
- MLS®: C12485390
- Bedrooms: 4
- Bathrooms: 6
- Type: Detached
- Square Feet: 1,500 sqft
- Lot Size: 7,740 sqft
- Frontage: 60.00 ft
- Depth: 129.00 ft
- Taxes: $7,903 (2025)
- Parking: 8 Attached
- Basement: Full, Finished
- Style: Bungalow
