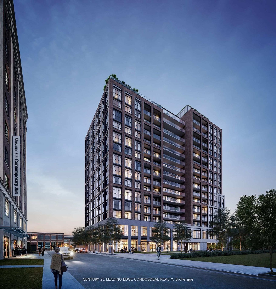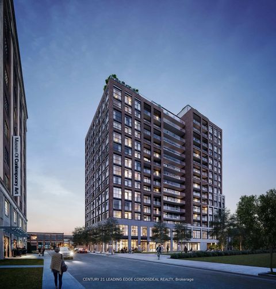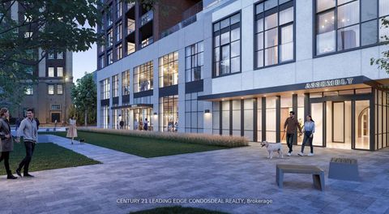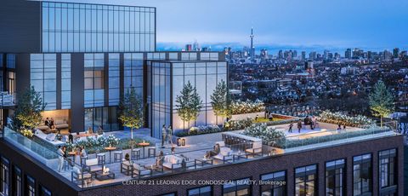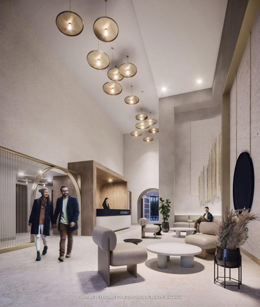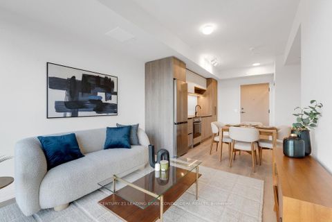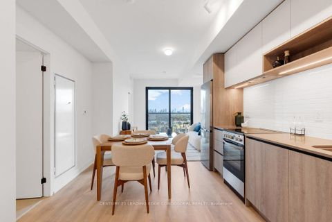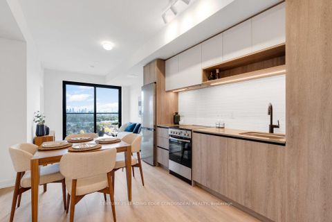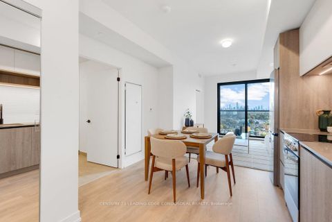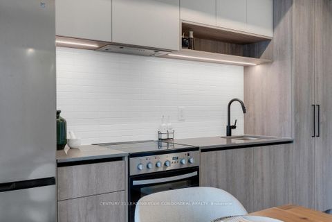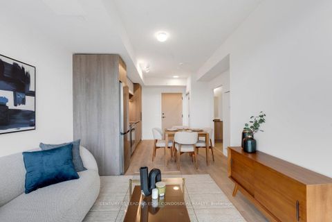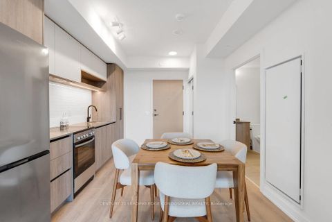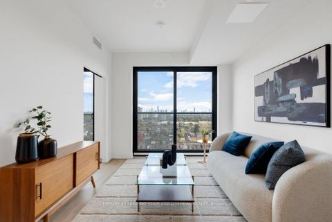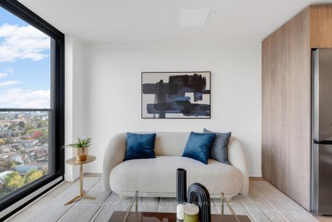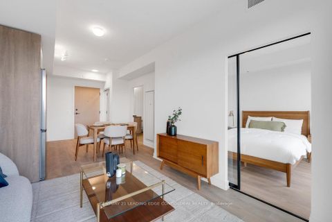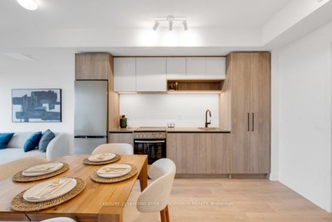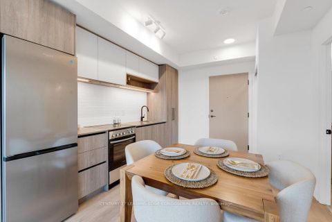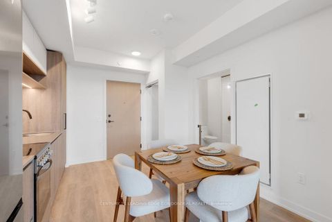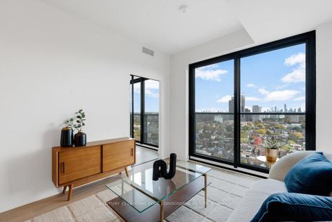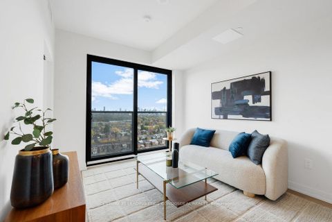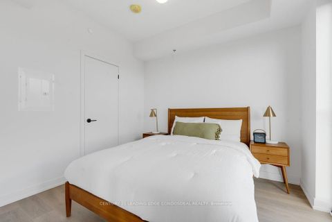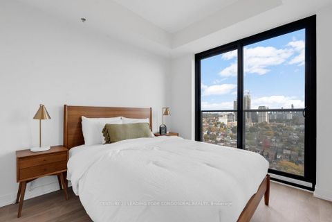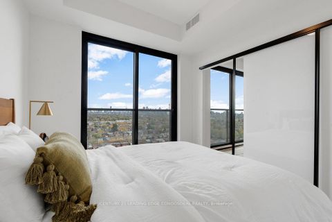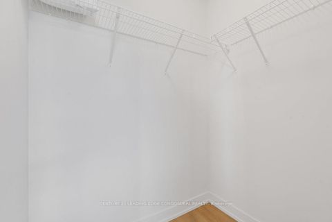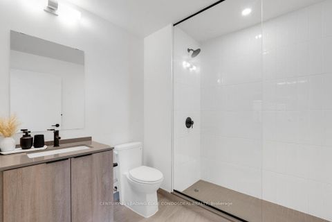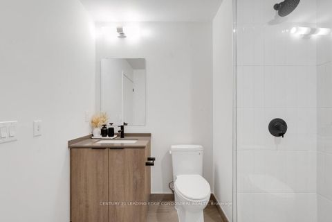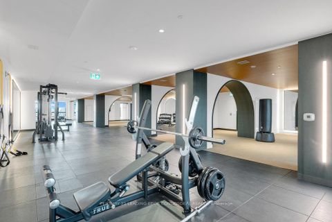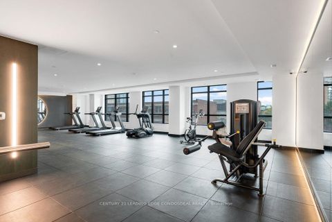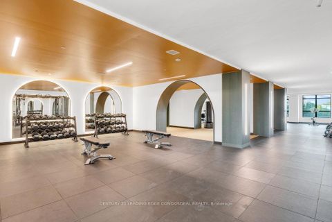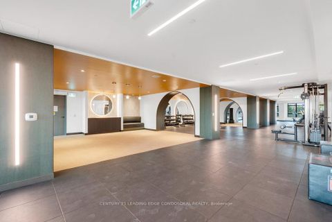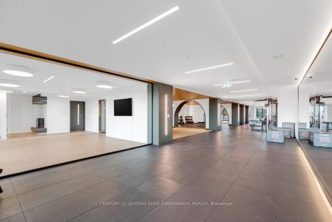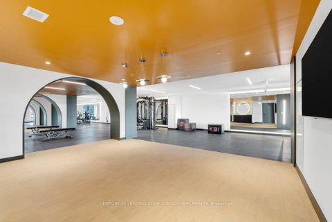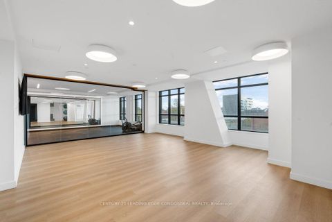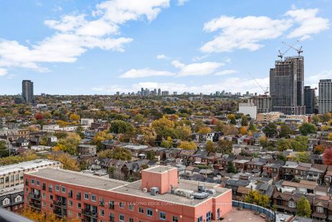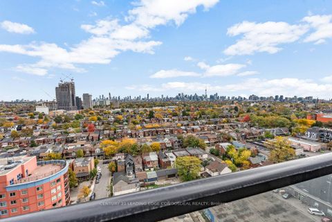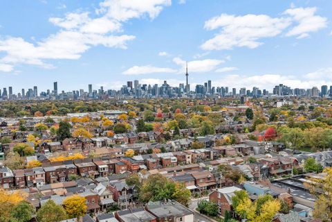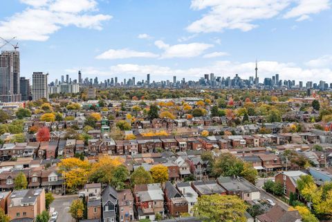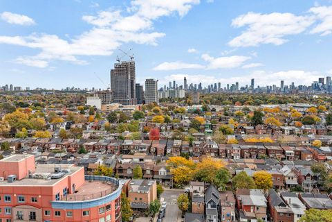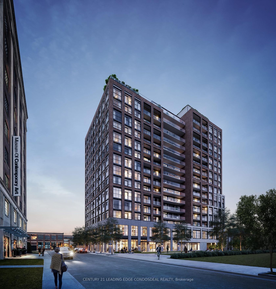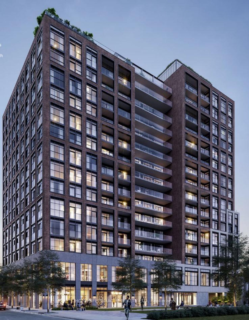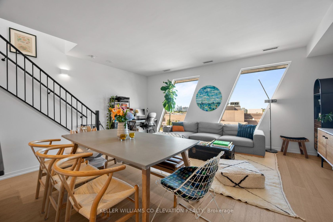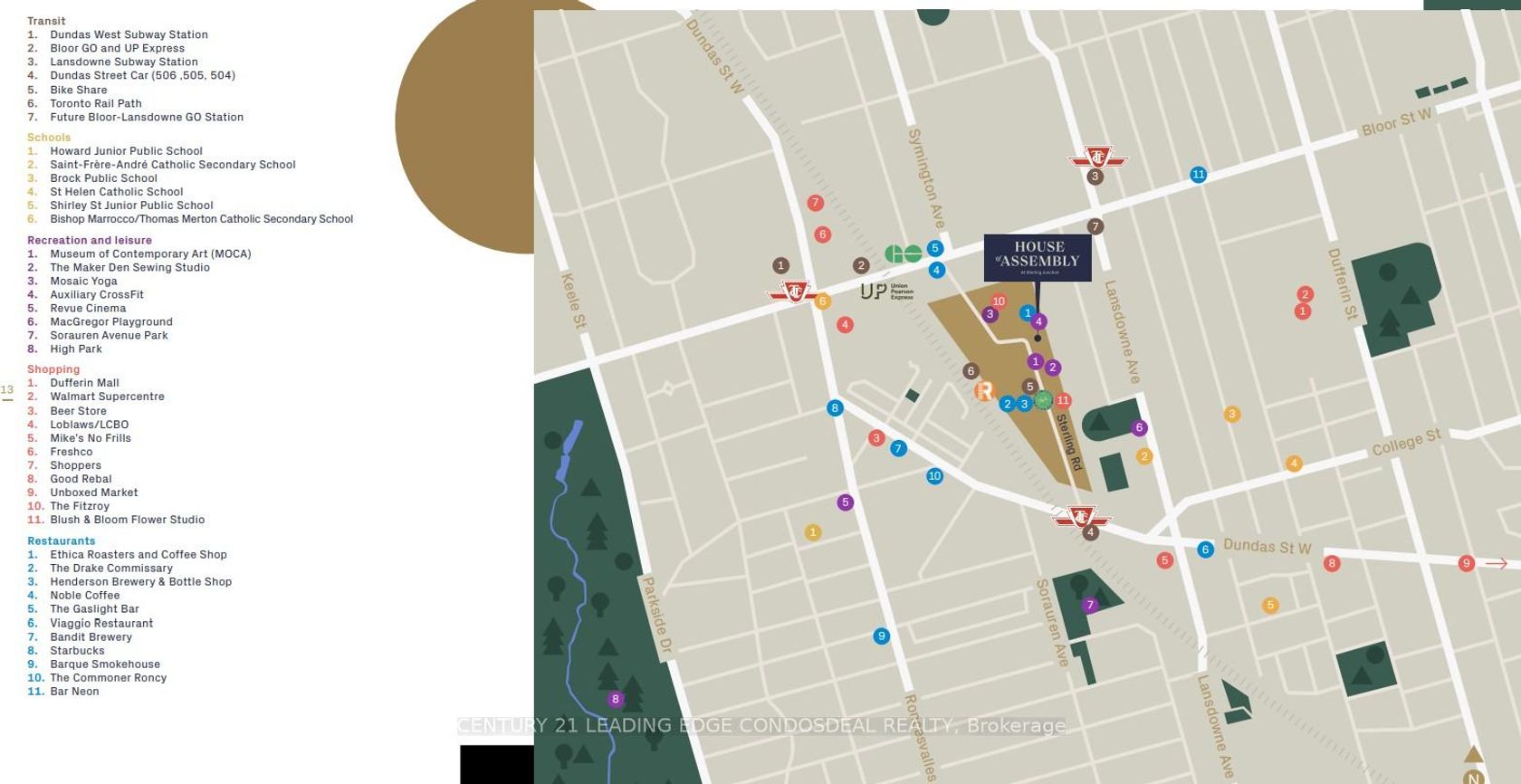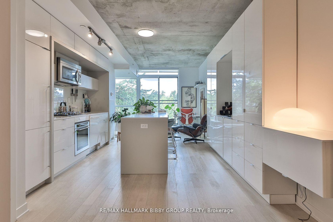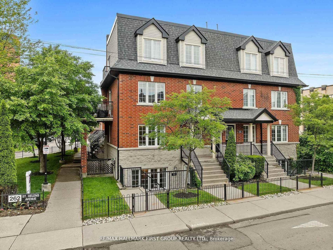About this Condo in Dufferin Grove
The House of Assembly - Urban Living, Elevated! Step into this beautifully designed 1-bedroom, 1-bathroom condo offering 508 sq ft of smart, contemporary living. The functional open-concept layout maximizes every inch, complemented by modern finishes and an inviting east exposure that fills the space with natural morning light. Perfect for first-time buyers, downsizers, or those seeking a vibrant city lifestyle, this unit blends comfort and efficiency effortlessly. Situated i…n the dynamic Sterling Junction community, The House of Assembly places you within walking distance to the UP Express, GO Transit, TTC, and subway, making commuting a breeze. Explore nearby cafés, creative studios, parks, and local gems that define this thriving neighbourhood. Developed by Marlin Spring and Greybrook Realty Partners, this building offers exceptional amenities - from a state-of-the-art fitness centre and yoga studio to a rooftop terrace with BBQs, dining spaces, and a play area. Experience style, convenience, and community in one perfect package.
Listed by CENTURY 21 LEADING EDGE CONDOSDEAL REALTY.
The House of Assembly - Urban Living, Elevated! Step into this beautifully designed 1-bedroom, 1-bathroom condo offering 508 sq ft of smart, contemporary living. The functional open-concept layout maximizes every inch, complemented by modern finishes and an inviting east exposure that fills the space with natural morning light. Perfect for first-time buyers, downsizers, or those seeking a vibrant city lifestyle, this unit blends comfort and efficiency effortlessly. Situated in the dynamic Sterling Junction community, The House of Assembly places you within walking distance to the UP Express, GO Transit, TTC, and subway, making commuting a breeze. Explore nearby cafés, creative studios, parks, and local gems that define this thriving neighbourhood. Developed by Marlin Spring and Greybrook Realty Partners, this building offers exceptional amenities - from a state-of-the-art fitness centre and yoga studio to a rooftop terrace with BBQs, dining spaces, and a play area. Experience style, convenience, and community in one perfect package.
Listed by CENTURY 21 LEADING EDGE CONDOSDEAL REALTY.
 Brought to you by your friendly REALTORS® through the MLS® System, courtesy of Brixwork for your convenience.
Brought to you by your friendly REALTORS® through the MLS® System, courtesy of Brixwork for your convenience.
Disclaimer: This representation is based in whole or in part on data generated by the Brampton Real Estate Board, Durham Region Association of REALTORS®, Mississauga Real Estate Board, The Oakville, Milton and District Real Estate Board and the Toronto Real Estate Board which assumes no responsibility for its accuracy.
More Details
- MLS®: C12484737
- Bedrooms: 1
- Bathrooms: 1
- Type: Condo
- Building: 181 Sterling Road, Toronto
- Square Feet: 500 sqft
- Lot Size: 2,326 sqft
- Taxes: $111,254 (2025)
- Maintenance: $380.01
- Parking: 0 Underground
- Storage: None
- View: City, Skyline
- Basement: None
- Storeys: 15 storeys
- Year Built: 2025
- Style: 1 Storey/Apt
