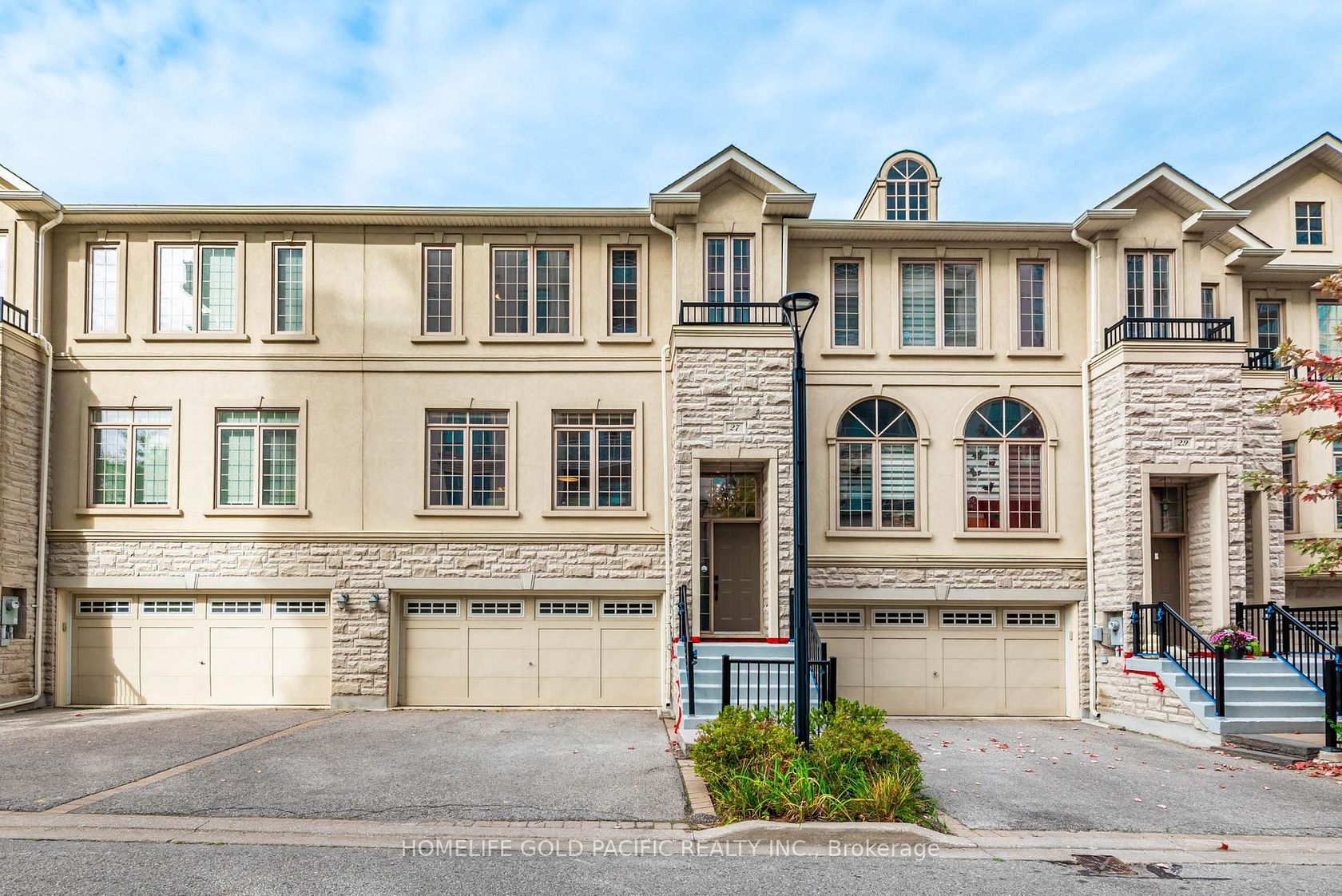About this Townhouse in Don Valley Village
This elegant 3+1 bedroom, 3 bathroom condo townhouse spans over 1,600 sq.ft. across three stylish levels. Designed for comfort and sophistication, it features 9-ft ceilings, a bright open-concept layout, and a flexible den perfect for a home office or guest suite. The modern kitchen seamlessly connects to spacious dining and living areas, ideal for both relaxing and entertaining. Step out onto your private terrace and enjoy outdoor living in the city. Includes two parking spa…ces and access to luxury amenities such as a fitness center, party room, concierge, and theatre. Located steps from Fairview Mall, Don Mills Subway Station, T&T Supermarket, and top-rated schools, with quick access to Highways 401, 404, and the DVP. Vivo Townhome - Contemporary design, upscale comfort, unbeatable convenience.
Listed by RE/MAX REALTRON REALTY INC..
This elegant 3+1 bedroom, 3 bathroom condo townhouse spans over 1,600 sq.ft. across three stylish levels. Designed for comfort and sophistication, it features 9-ft ceilings, a bright open-concept layout, and a flexible den perfect for a home office or guest suite. The modern kitchen seamlessly connects to spacious dining and living areas, ideal for both relaxing and entertaining. Step out onto your private terrace and enjoy outdoor living in the city. Includes two parking spaces and access to luxury amenities such as a fitness center, party room, concierge, and theatre. Located steps from Fairview Mall, Don Mills Subway Station, T&T Supermarket, and top-rated schools, with quick access to Highways 401, 404, and the DVP. Vivo Townhome - Contemporary design, upscale comfort, unbeatable convenience.
Listed by RE/MAX REALTRON REALTY INC..
 Brought to you by your friendly REALTORS® through the MLS® System, courtesy of Brixwork for your convenience.
Brought to you by your friendly REALTORS® through the MLS® System, courtesy of Brixwork for your convenience.
Disclaimer: This representation is based in whole or in part on data generated by the Brampton Real Estate Board, Durham Region Association of REALTORS®, Mississauga Real Estate Board, The Oakville, Milton and District Real Estate Board and the Toronto Real Estate Board which assumes no responsibility for its accuracy.
More Details
- MLS®: C12484625
- Bedrooms: 3
- Bathrooms: 3
- Type: Townhouse
- Building: 180 Fairview Mal Drive, Toronto
- Square Feet: 1,800 sqft
- Taxes: $4,041 (2024)
- Maintenance: $755.00
- Parking: 2 Underground
- Storage: Owned
- Basement: None
- Storeys: 1 storeys
- Style: 3-Storey






