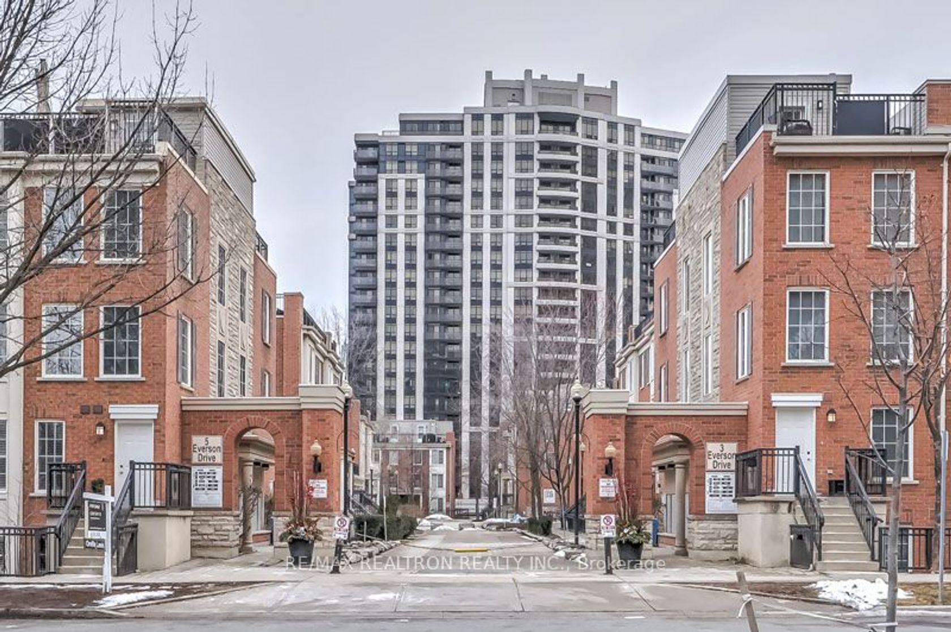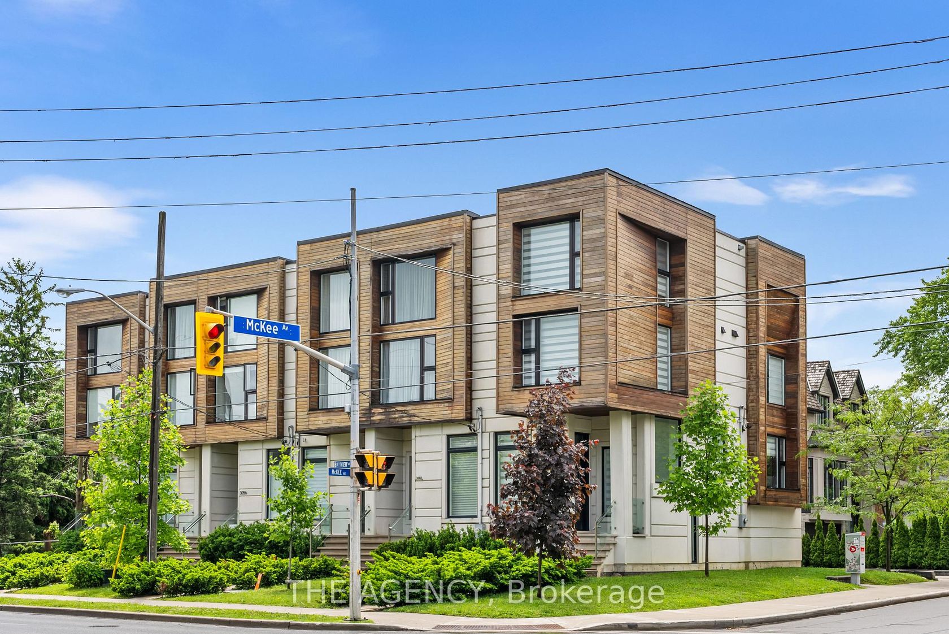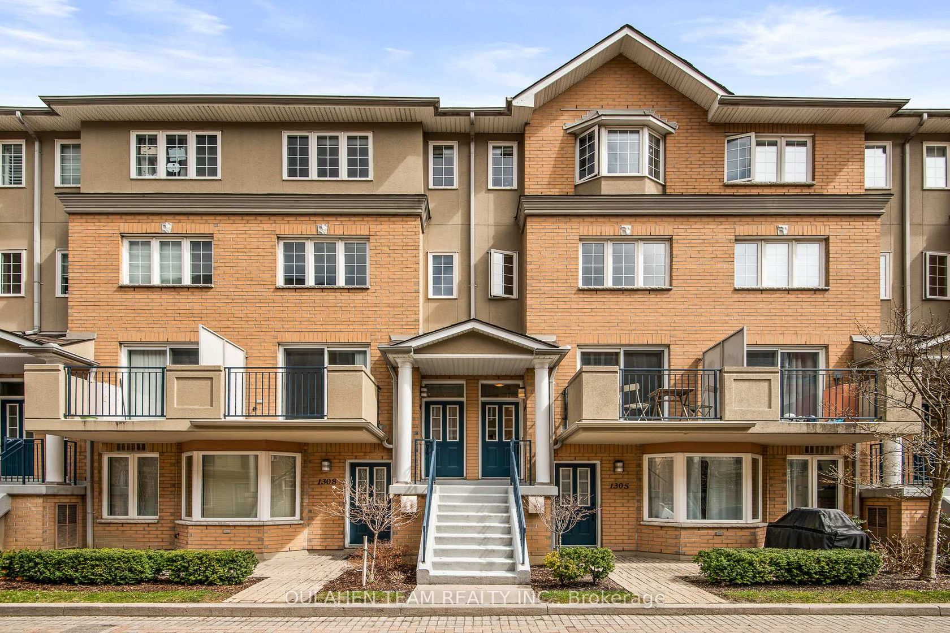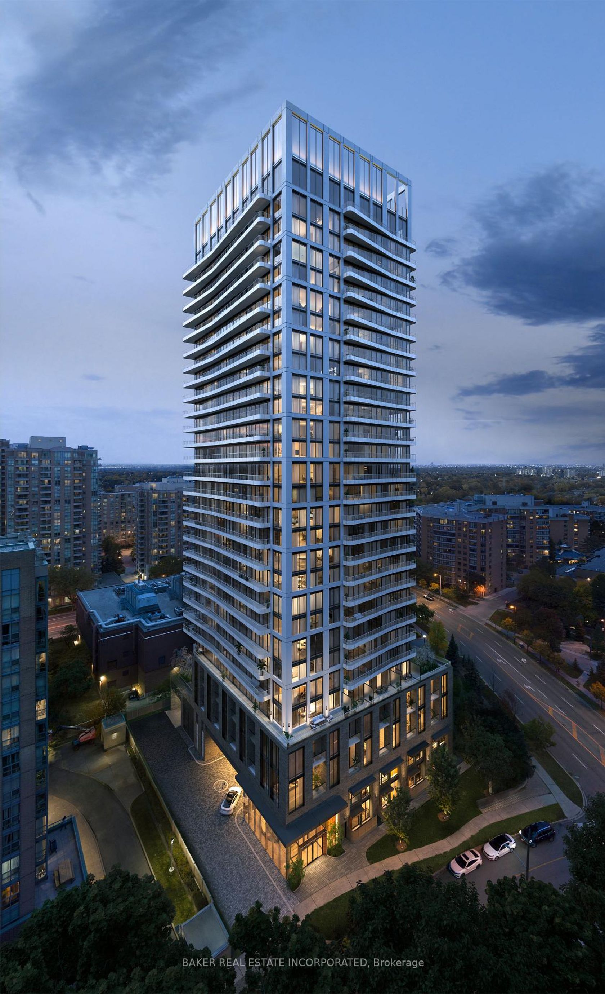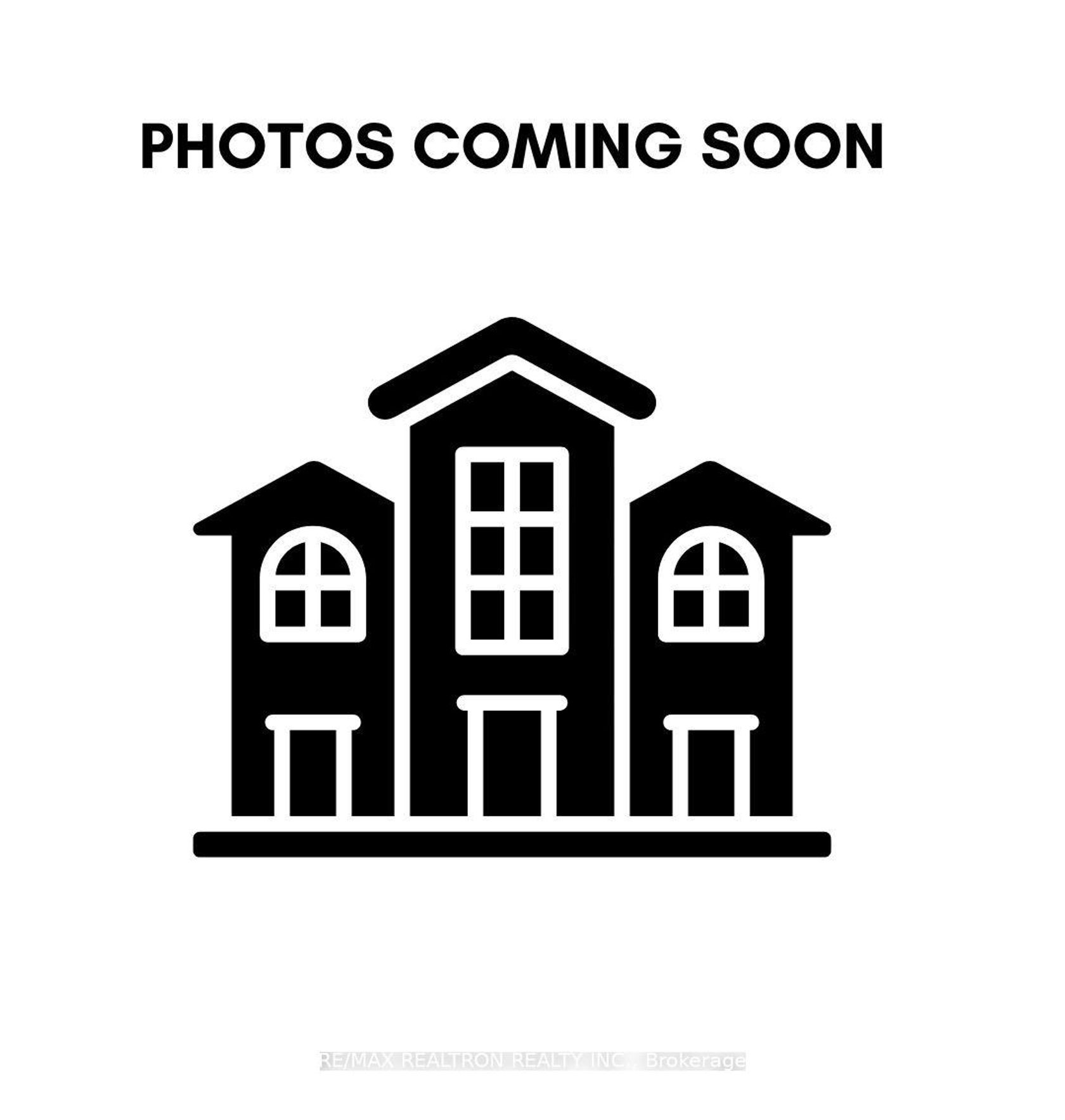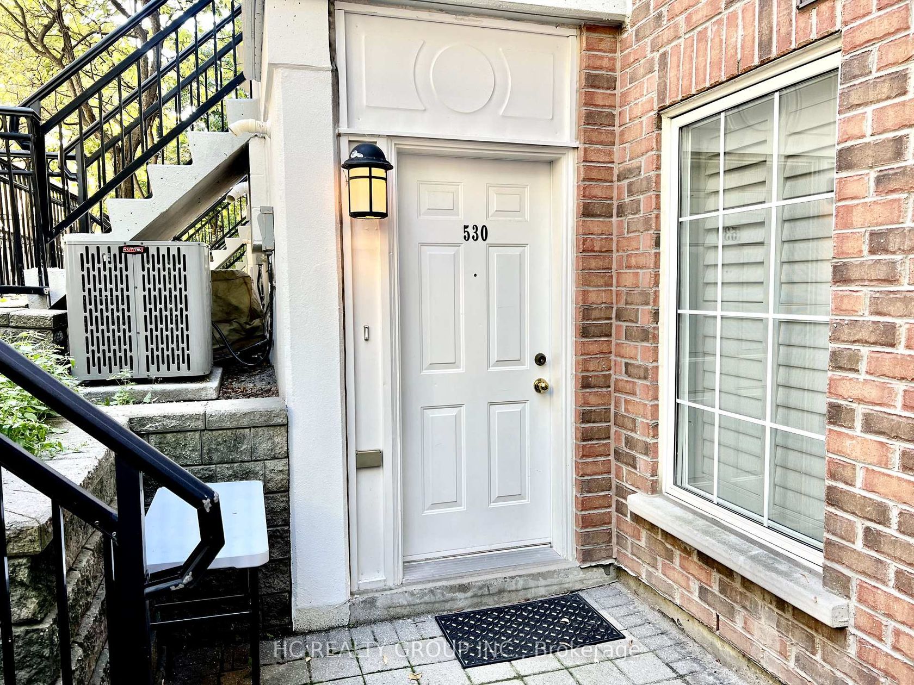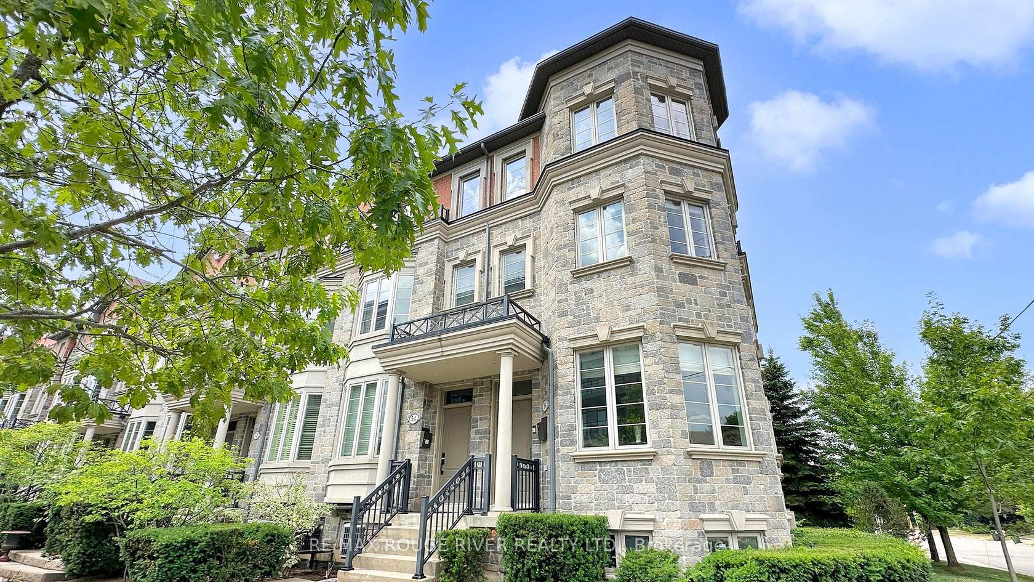About this Townhouse in Willowdale East
Impressive By Every Measure! Your Opportunity To Live In One Of The Most Desirable Pockets In North York. Top To Bottom Professionally Renovated In 2018, From The Roof All The Way to The Windows And Floors And Etc..., Must Be Seen. Spacious Bright And Inviting With Two Walkouts From Kitchen To The Backyard. Crown Molding Throughout The House. Quarts Counter Tops, Quarts Backsplash, Huge Kitchen Island With Quarts Counter Top. 71/2 Inch Baseboards Throughout The House. Po…t Lights. Finished Basement With Separate Side Entrance. The Property Has Two Laundry Rooms, One On The Second Floor And One In The Basement. 2,750 Sq Ft With Ample Parking, Large Private Backyard And Garage. Best Schools In Toronto Earl Haig. Close To Bayview Village. Thank You For Showing.
Listed by ROYAL LEPAGE SIGNATURE REALTY.
Impressive By Every Measure! Your Opportunity To Live In One Of The Most Desirable Pockets In North York. Top To Bottom Professionally Renovated In 2018, From The Roof All The Way to The Windows And Floors And Etc..., Must Be Seen. Spacious Bright And Inviting With Two Walkouts From Kitchen To The Backyard. Crown Molding Throughout The House. Quarts Counter Tops, Quarts Backsplash, Huge Kitchen Island With Quarts Counter Top. 71/2 Inch Baseboards Throughout The House. Pot Lights. Finished Basement With Separate Side Entrance. The Property Has Two Laundry Rooms, One On The Second Floor And One In The Basement. 2,750 Sq Ft With Ample Parking, Large Private Backyard And Garage. Best Schools In Toronto Earl Haig. Close To Bayview Village. Thank You For Showing.
Listed by ROYAL LEPAGE SIGNATURE REALTY.
 Brought to you by your friendly REALTORS® through the MLS® System, courtesy of Brixwork for your convenience.
Brought to you by your friendly REALTORS® through the MLS® System, courtesy of Brixwork for your convenience.
Disclaimer: This representation is based in whole or in part on data generated by the Brampton Real Estate Board, Durham Region Association of REALTORS®, Mississauga Real Estate Board, The Oakville, Milton and District Real Estate Board and the Toronto Real Estate Board which assumes no responsibility for its accuracy.
More Details
- MLS®: C12483610
- Bedrooms: 3
- Bathrooms: 4
- Type: Townhouse
- Building: 30 Chiswell Crescent, Toronto
- Square Feet: 2,500 sqft
- Lot Size: 3,500 sqft
- Frontage: 25.47 ft
- Depth: 137.43 ft
- Taxes: $9,795.59 (2025)
- Parking: 4 Attached
- Basement: Finished
- Style: 2-Storey



























