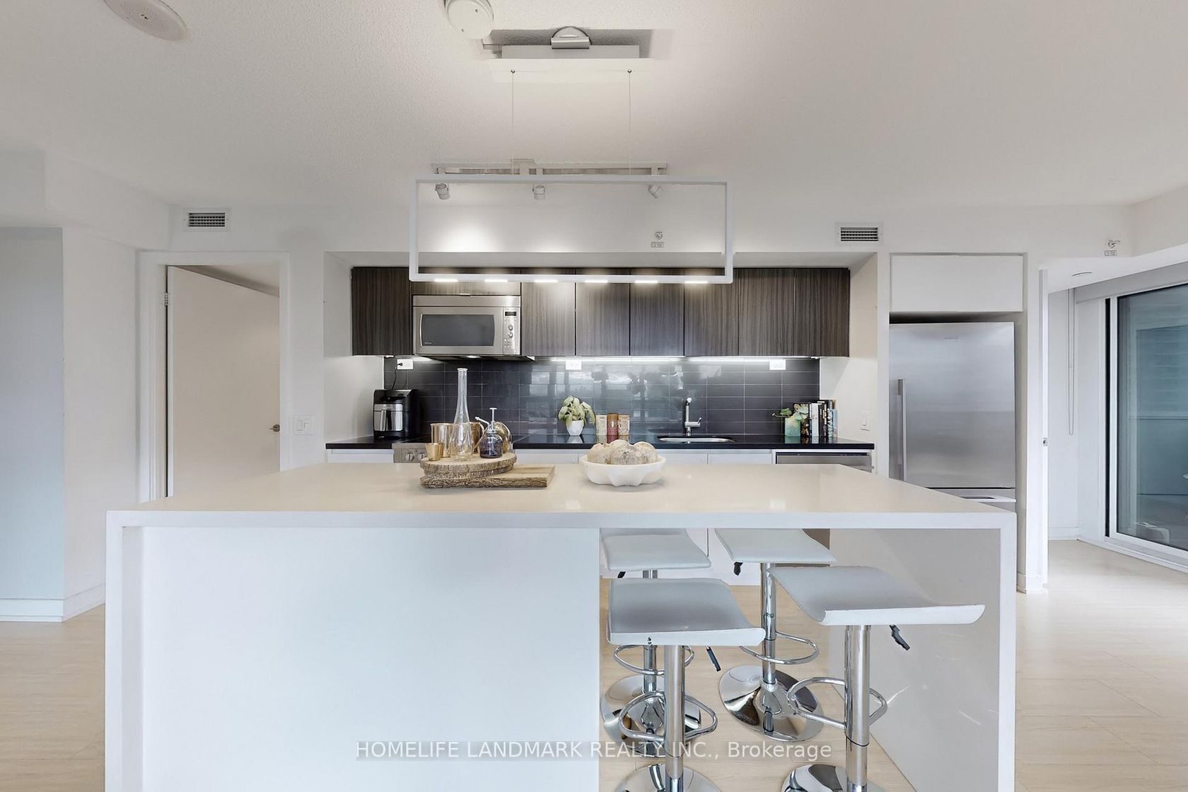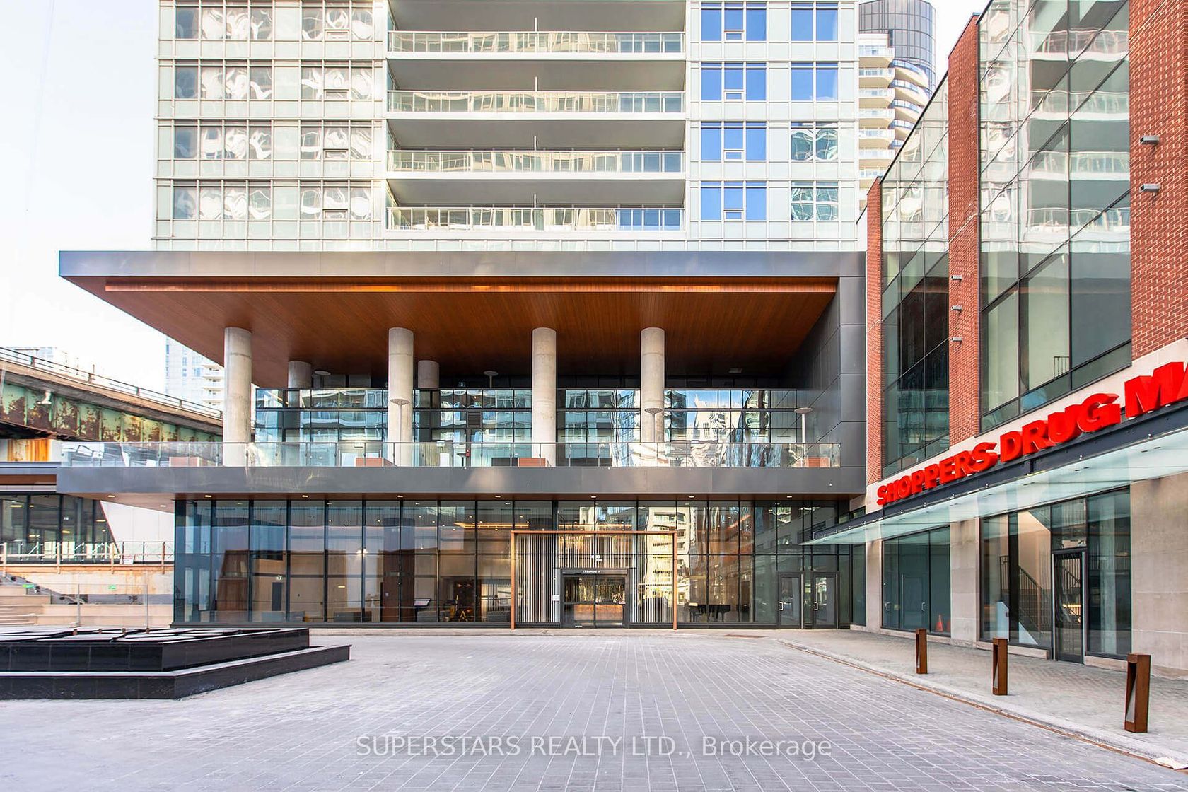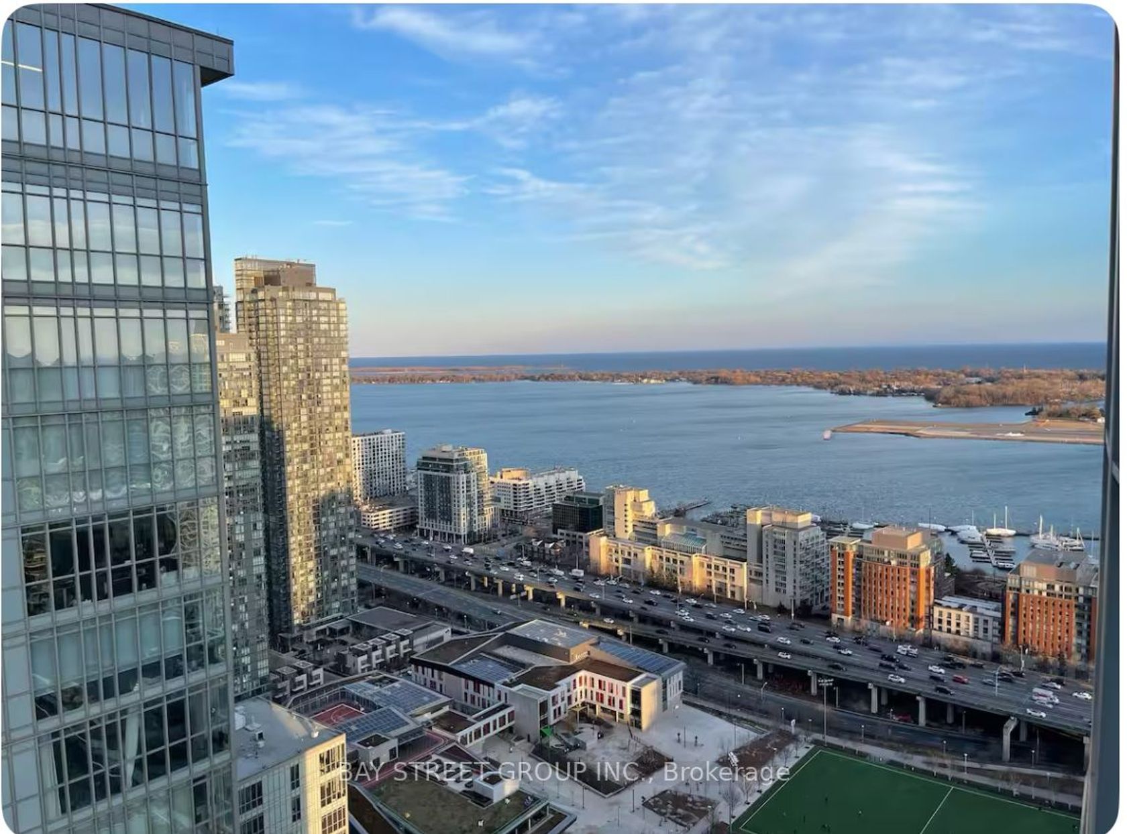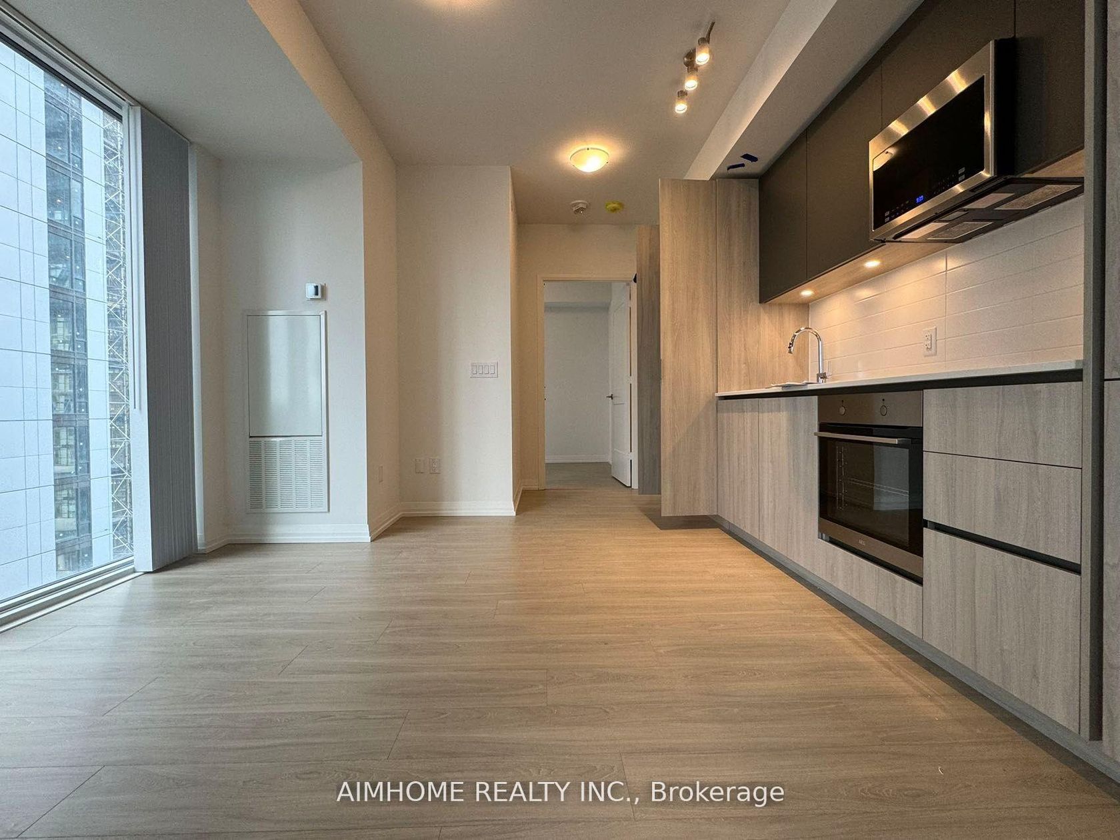About this Condo in Waterfront Communities C1
Welcome To Thriving Toronto Harbour front, Urban Living At It's Best! Sun Filled Rare 3 Bedrooms High Floor at South West Corner With Nice Lake, Park and City View! Great Opening View of South and West to Fort York National Historic site, Amazing Sunset View. Open Concept Split Bedrooms Floor Plan, Modern Kitchen W/Quartz Counters, Custom Made Quartz Kitchen Island W/Breakfast and Dining Seats. S/S Appliances. Ensuite Primary Bedroom Retreat W/4pc Ensuite Bath & Massive W/I …Closet. All 3 Bedrooms Have Huge Windows and Regular Doors. Building Conveniently Across From 2 Elementary Schools, Library, Loblaws, LCBO, Banks, Restaurants. Steps to Canoe Landing Park With Over 8 Acres of Green space, Walkways, Splash Pad & To Toronto Water Front Board Walk & Parks. World Class Amenities Top Enjoy Indoor Pool, Hot Tub, Gym, Basketball/Badminton Crt, Roof Top Terrace BBQ W/ View Of The CN Tower, Party Room, Guest Suites & More.
Listed by HOMELIFE LANDMARK REALTY INC..
Welcome To Thriving Toronto Harbour front, Urban Living At It's Best! Sun Filled Rare 3 Bedrooms High Floor at South West Corner With Nice Lake, Park and City View! Great Opening View of South and West to Fort York National Historic site, Amazing Sunset View. Open Concept Split Bedrooms Floor Plan, Modern Kitchen W/Quartz Counters, Custom Made Quartz Kitchen Island W/Breakfast and Dining Seats. S/S Appliances. Ensuite Primary Bedroom Retreat W/4pc Ensuite Bath & Massive W/I Closet. All 3 Bedrooms Have Huge Windows and Regular Doors. Building Conveniently Across From 2 Elementary Schools, Library, Loblaws, LCBO, Banks, Restaurants. Steps to Canoe Landing Park With Over 8 Acres of Green space, Walkways, Splash Pad & To Toronto Water Front Board Walk & Parks. World Class Amenities Top Enjoy Indoor Pool, Hot Tub, Gym, Basketball/Badminton Crt, Roof Top Terrace BBQ W/ View Of The CN Tower, Party Room, Guest Suites & More.
Listed by HOMELIFE LANDMARK REALTY INC..
 Brought to you by your friendly REALTORS® through the MLS® System, courtesy of Brixwork for your convenience.
Brought to you by your friendly REALTORS® through the MLS® System, courtesy of Brixwork for your convenience.
Disclaimer: This representation is based in whole or in part on data generated by the Brampton Real Estate Board, Durham Region Association of REALTORS®, Mississauga Real Estate Board, The Oakville, Milton and District Real Estate Board and the Toronto Real Estate Board which assumes no responsibility for its accuracy.
More Details
- MLS®: C12483379
- Bedrooms: 3
- Bathrooms: 2
- Type: Condo
- Building: 85 Queens Wharf Road, Toronto
- Square Feet: 1,000 sqft
- Taxes: $5,200 (2025)
- Maintenance: $947.87
- Parking: 1 Underground
- Storage: Owned
- Basement: None
- Storeys: 28 storeys
- Style: Apartment
More About Waterfront Communities C1, Toronto
lattitude: 43.6389128
longitude: -79.3986425
M5V 0J9

















































