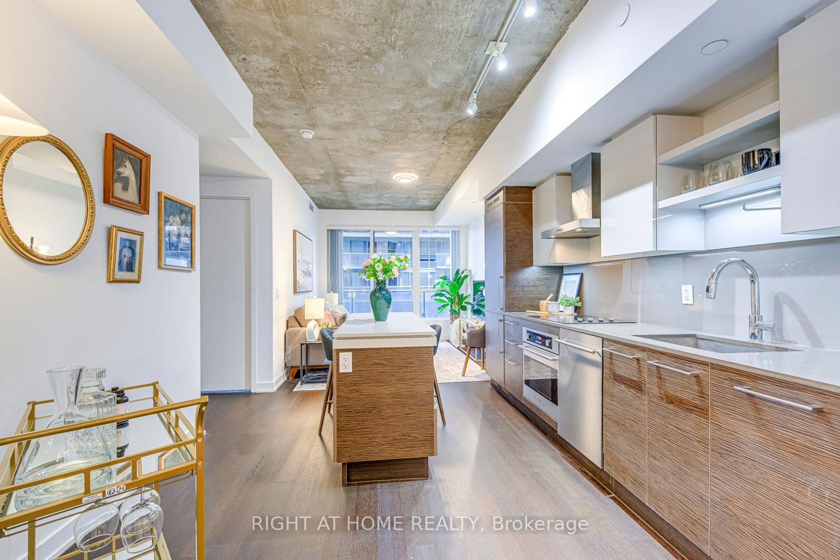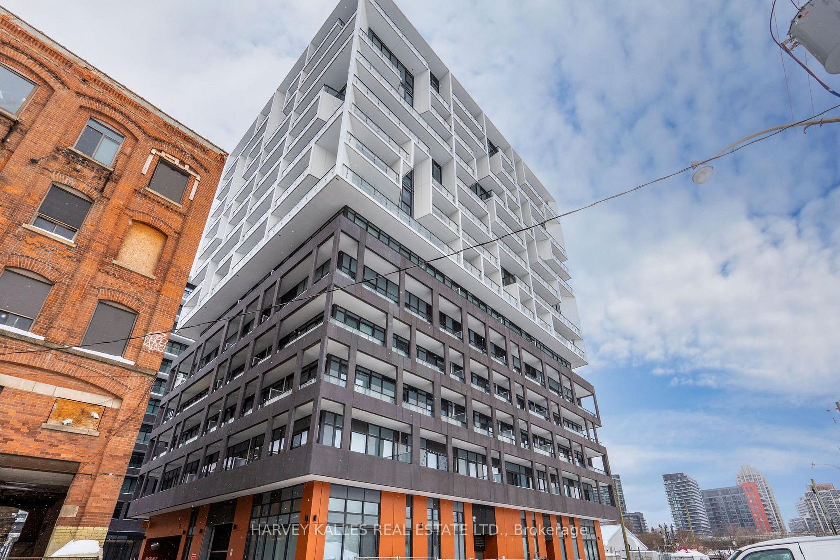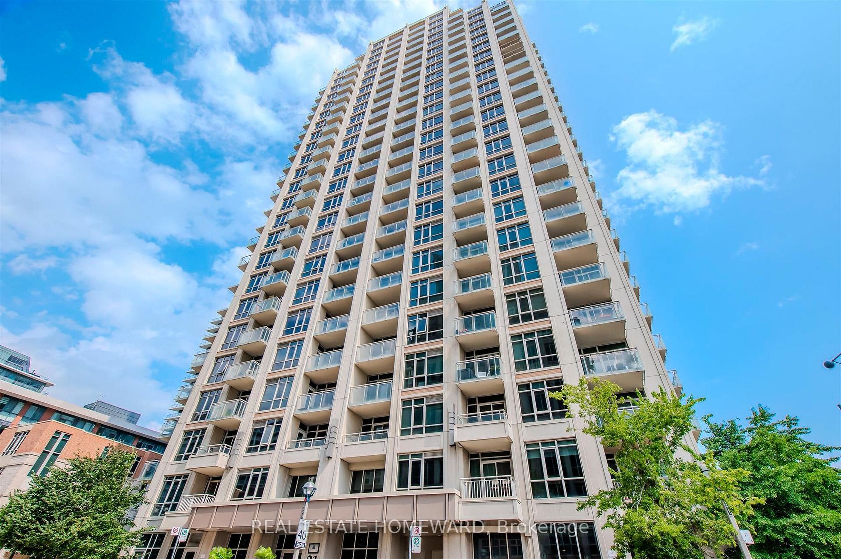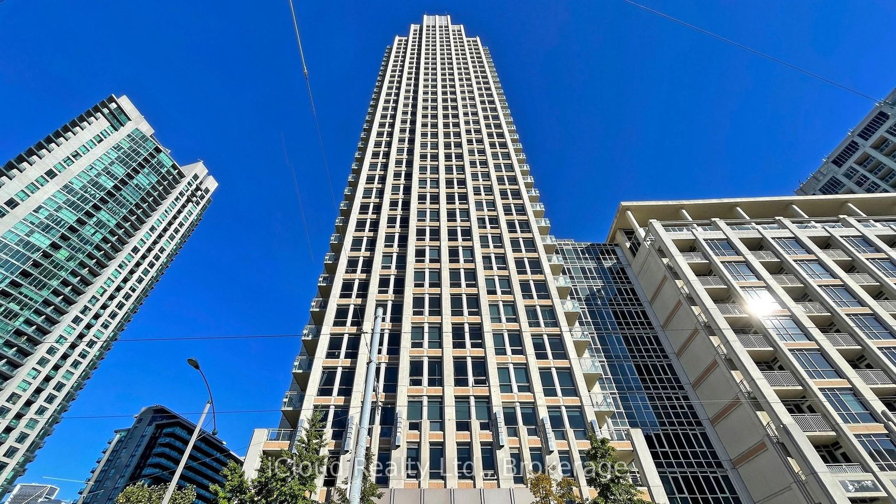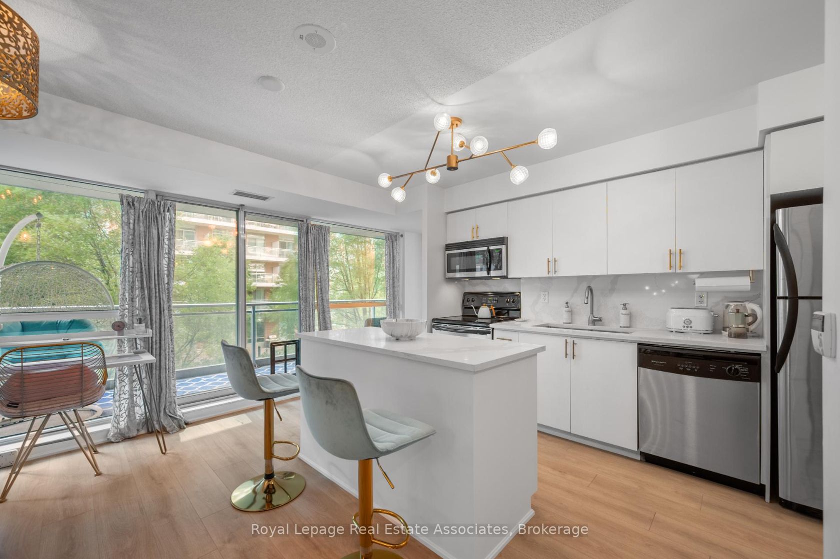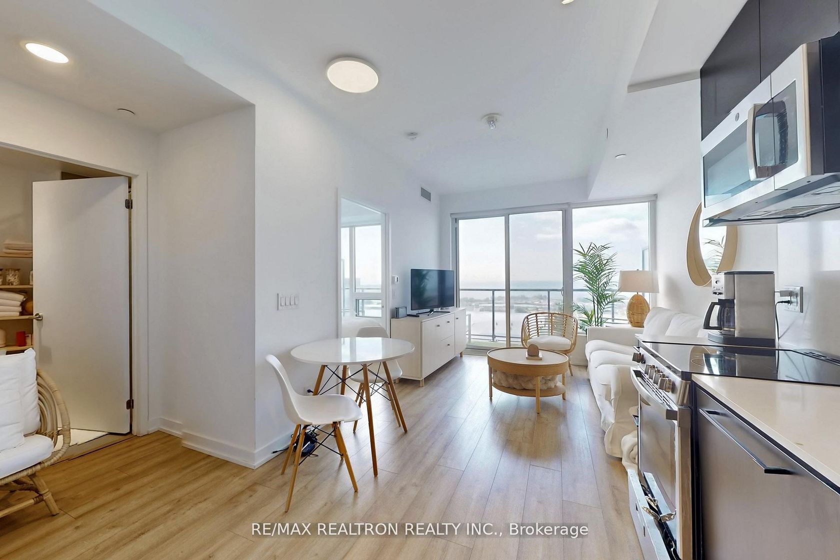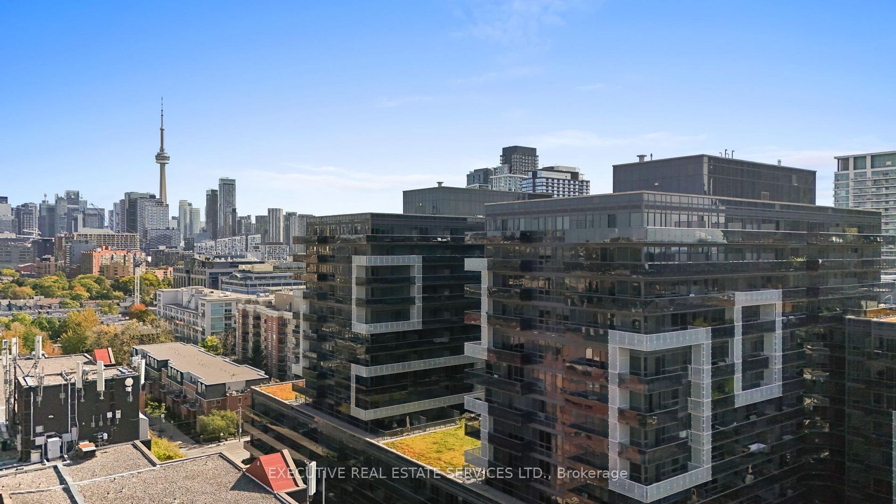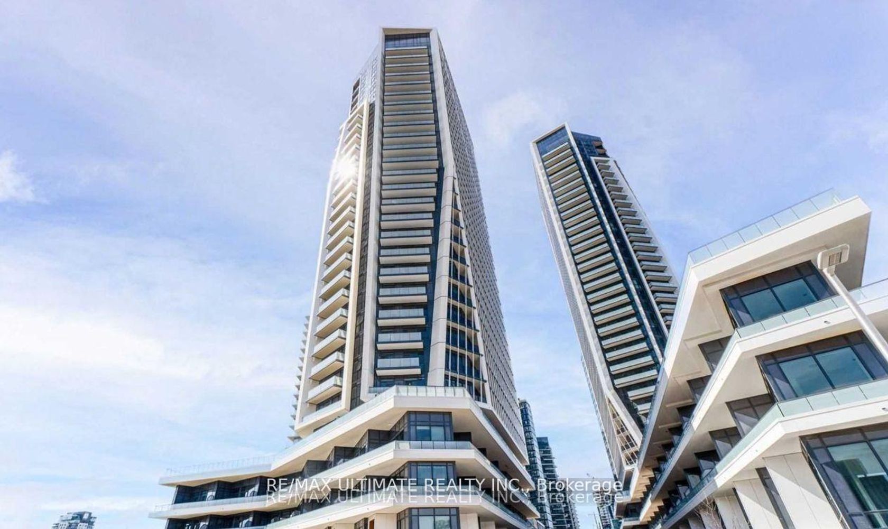About this Condo in Niagara
Live the King West dream! Impeccably designed unit built for sophisticated entertaining and effortless comfort. Soaring 9ft ceilings, exposed concrete ceilings and floor-to-ceiling windows . Chef-grade modern kitchen features a sleek centre island and integrated European-line appliances. Open-concept living flows to a private balcony. Generous primary bedroom with your very own walk-in closet. The ultimate flex space for a private den/home office. Premium finishes: granite co…unters and sleek backsplashes throughout. In-suite laundry. Unbeatable Location: Steps to Toronto's trendiest restaurants, bars, and shops. Coffee shop and grocery store right outside the lobby! Superb World-class amenities include a 24hr concierge, elite commercial-like fitness center, yoga room, theater, games room, multiple party rooms, and a breathtaking rooftop terrace with panoramic city views. Modern luxury, perfected!
Listed by RIGHT AT HOME REALTY.
Live the King West dream! Impeccably designed unit built for sophisticated entertaining and effortless comfort. Soaring 9ft ceilings, exposed concrete ceilings and floor-to-ceiling windows . Chef-grade modern kitchen features a sleek centre island and integrated European-line appliances. Open-concept living flows to a private balcony. Generous primary bedroom with your very own walk-in closet. The ultimate flex space for a private den/home office. Premium finishes: granite counters and sleek backsplashes throughout. In-suite laundry. Unbeatable Location: Steps to Toronto's trendiest restaurants, bars, and shops. Coffee shop and grocery store right outside the lobby! Superb World-class amenities include a 24hr concierge, elite commercial-like fitness center, yoga room, theater, games room, multiple party rooms, and a breathtaking rooftop terrace with panoramic city views. Modern luxury, perfected!
Listed by RIGHT AT HOME REALTY.
 Brought to you by your friendly REALTORS® through the MLS® System, courtesy of Brixwork for your convenience.
Brought to you by your friendly REALTORS® through the MLS® System, courtesy of Brixwork for your convenience.
Disclaimer: This representation is based in whole or in part on data generated by the Brampton Real Estate Board, Durham Region Association of REALTORS®, Mississauga Real Estate Board, The Oakville, Milton and District Real Estate Board and the Toronto Real Estate Board which assumes no responsibility for its accuracy.
More Details
- MLS®: C12482691
- Bedrooms: 1
- Bathrooms: 1
- Type: Condo
- Building: 1030 W King Street W, Toronto
- Square Feet: 500 sqft
- Taxes: $2,548 (2025)
- Maintenance: $402.45
- Parking: 0 Underground
- Storage: None
- Basement: None
- Storeys: 7 storeys
- Style: Apartment
More About Niagara, Toronto
lattitude: 43.6417058
longitude: -79.4156337
M6K 0B4
