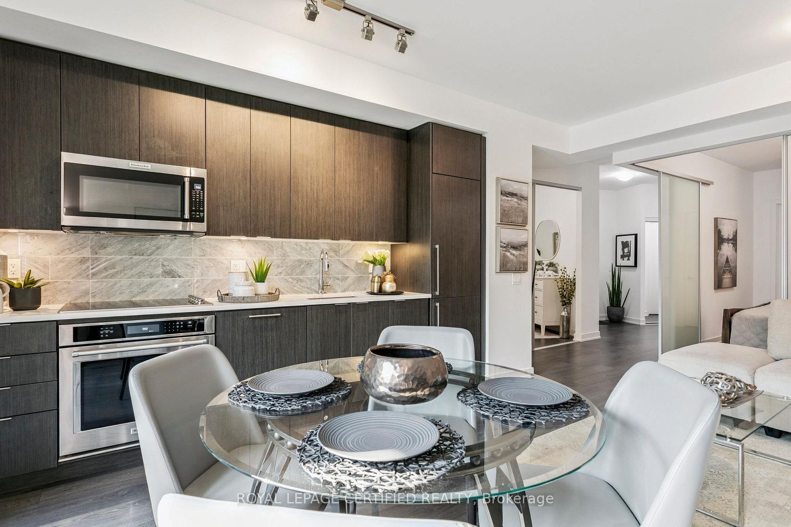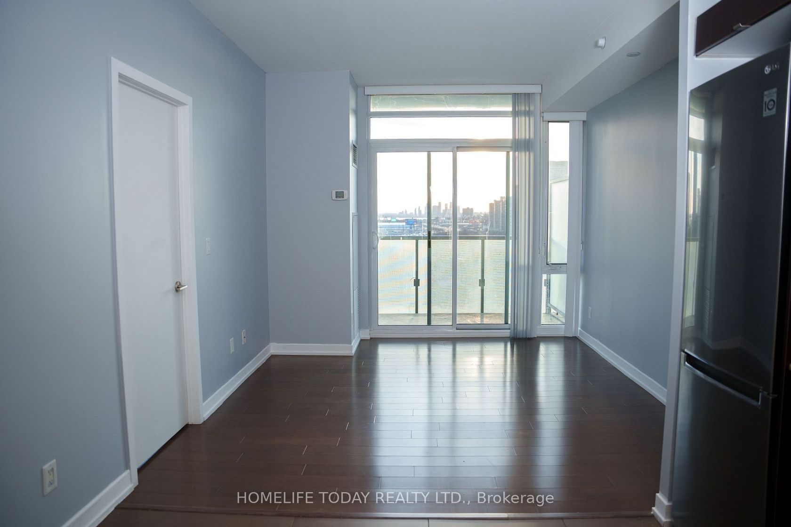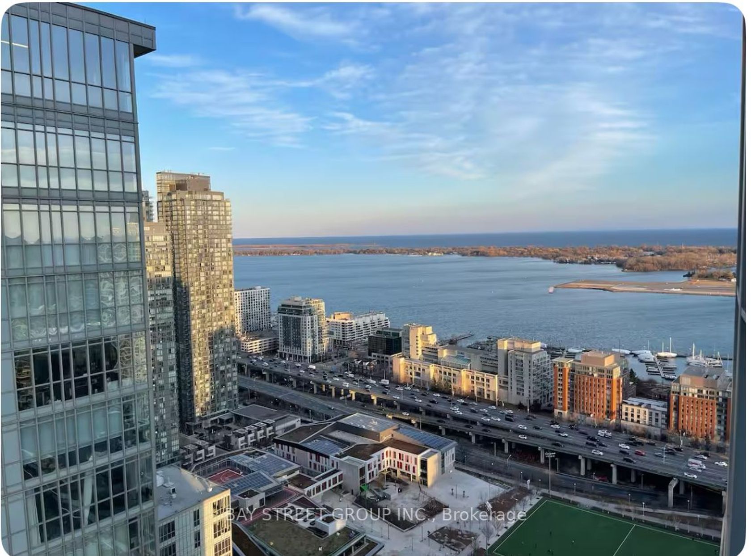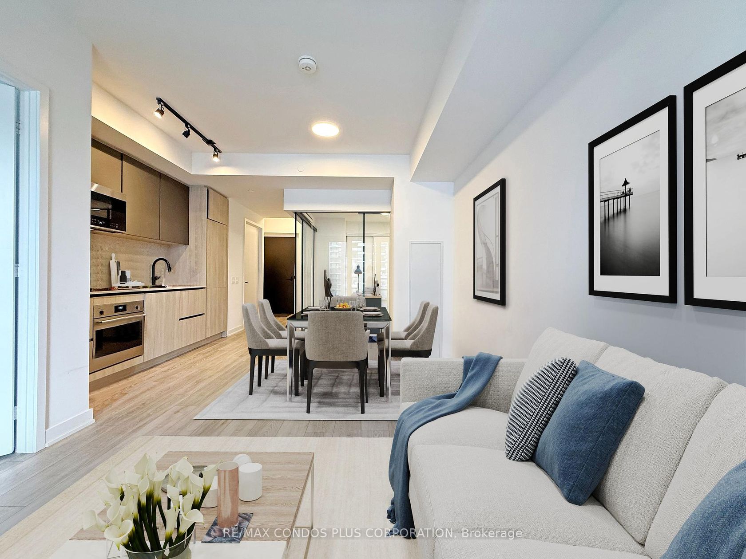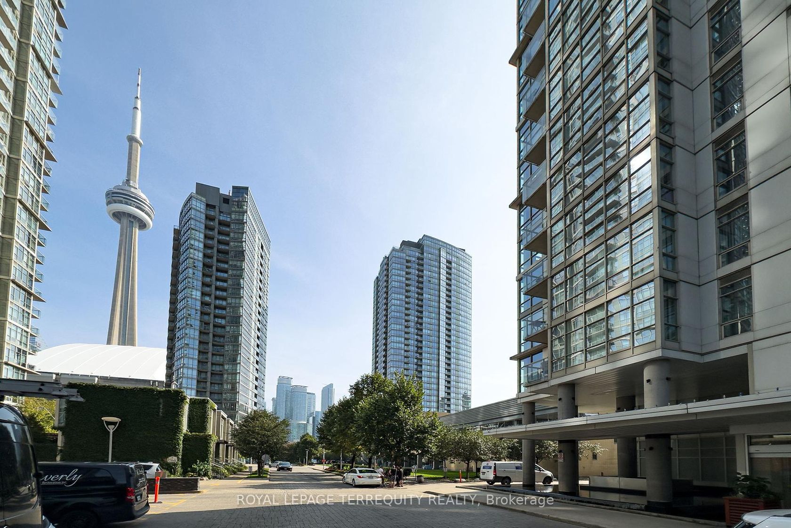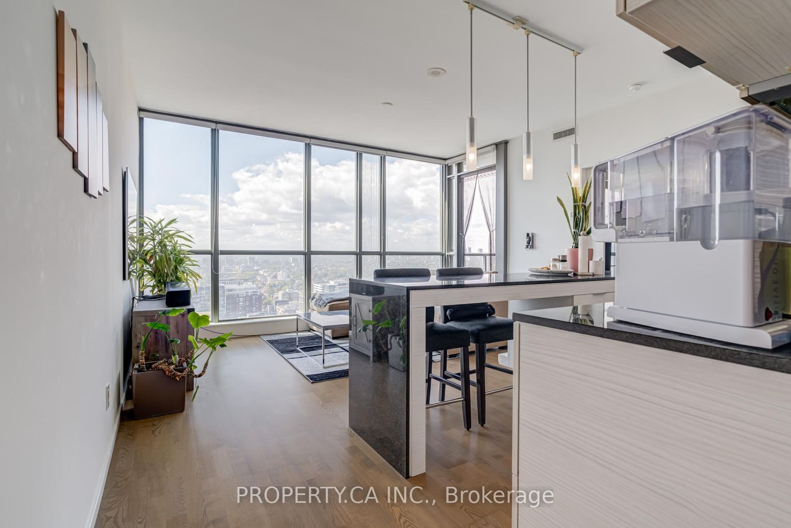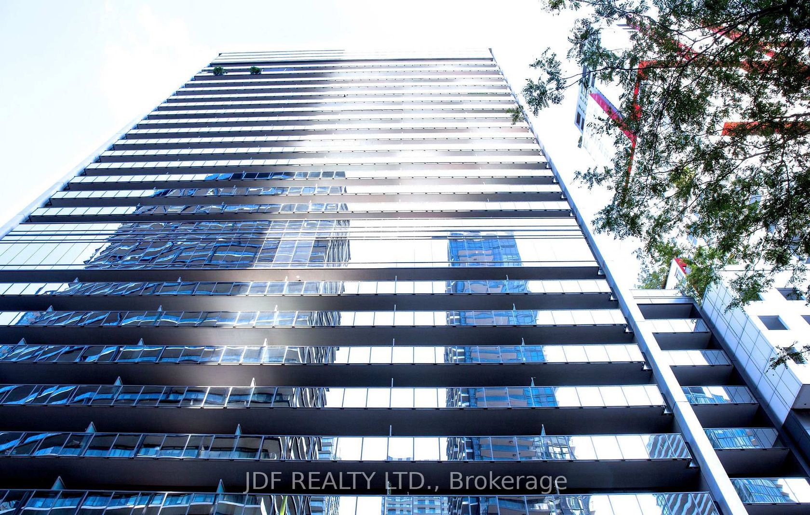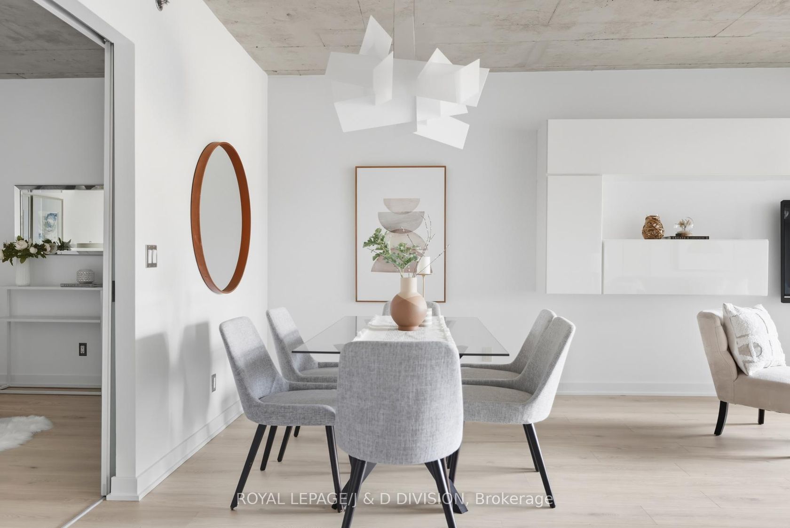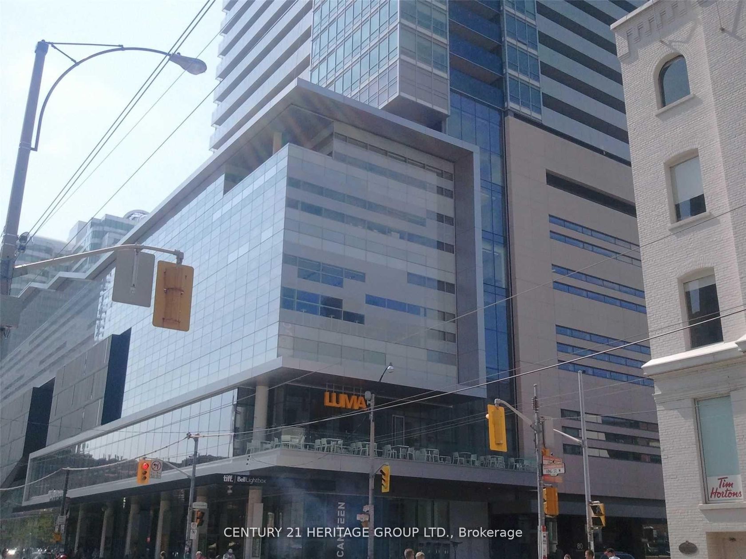About this Condo in Waterfront Communities C1
This spacious 730 sq ft condo is just steps from the lake in one of Fort York's newest buildings. Nothing feels small here, starting with the spacious entrance hallway where you can comfortably greet guests, unlike other units where you walk straight into the kitchen! The open-concept living/dining space features a smart, functional layout that comfortably fits sectional seating and a large dining table, with 9 ft ceilings and floor-to-ceiling windows that flood the space wit…h natural light. The sleek, modern kitchen includes paneled appliances for a clean, integrated look. Enjoy your afternoons on the sun-filled, west-facing balcony overlooking a quiet private courtyard. The extra-large primary bedroom is complete with a walk-in closet and a private ensuite entrance. The generous second room with sliding doors for full privacy can easily be used as a bedroom with a queen bed, or as an office or nursery. Parking and locker included and if you have bikes, enjoy access to 10 dedicated bike storage rooms! The building offers resort-style amenities including a Jacuzzi, sauna, steam room, cold plunge, large gym with training equipment, party and meeting rooms, games room, theatre, guest suites, concierge, and a beautifully landscaped courtyard with BBQs and cabanas, plus ample visitor parking. 1-minute walking distance to Loblaws, TTC, restaurants, banks, Starbucks, Shoppers Drug Mart, and the waterfront with Toronto's most beautiful parks. Easy access to the Gardiner.
Listed by ROYAL LEPAGE CERTIFIED REALTY.
This spacious 730 sq ft condo is just steps from the lake in one of Fort York's newest buildings. Nothing feels small here, starting with the spacious entrance hallway where you can comfortably greet guests, unlike other units where you walk straight into the kitchen! The open-concept living/dining space features a smart, functional layout that comfortably fits sectional seating and a large dining table, with 9 ft ceilings and floor-to-ceiling windows that flood the space with natural light. The sleek, modern kitchen includes paneled appliances for a clean, integrated look. Enjoy your afternoons on the sun-filled, west-facing balcony overlooking a quiet private courtyard. The extra-large primary bedroom is complete with a walk-in closet and a private ensuite entrance. The generous second room with sliding doors for full privacy can easily be used as a bedroom with a queen bed, or as an office or nursery. Parking and locker included and if you have bikes, enjoy access to 10 dedicated bike storage rooms! The building offers resort-style amenities including a Jacuzzi, sauna, steam room, cold plunge, large gym with training equipment, party and meeting rooms, games room, theatre, guest suites, concierge, and a beautifully landscaped courtyard with BBQs and cabanas, plus ample visitor parking. 1-minute walking distance to Loblaws, TTC, restaurants, banks, Starbucks, Shoppers Drug Mart, and the waterfront with Toronto's most beautiful parks. Easy access to the Gardiner.
Listed by ROYAL LEPAGE CERTIFIED REALTY.
 Brought to you by your friendly REALTORS® through the MLS® System, courtesy of Brixwork for your convenience.
Brought to you by your friendly REALTORS® through the MLS® System, courtesy of Brixwork for your convenience.
Disclaimer: This representation is based in whole or in part on data generated by the Brampton Real Estate Board, Durham Region Association of REALTORS®, Mississauga Real Estate Board, The Oakville, Milton and District Real Estate Board and the Toronto Real Estate Board which assumes no responsibility for its accuracy.
More Details
- MLS®: C12482155
- Bedrooms: 2
- Bathrooms: 1
- Type: Condo
- Building: 38 E Iannuzzi Street E, Toronto
- Square Feet: 700 sqft
- Taxes: $3,526 (2024)
- Maintenance: $580.43
- Parking: 1 Underground
- Storage: Owned
- Basement: None
- Storeys: 4 storeys
- Style: Apartment
More About Waterfront Communities C1, Toronto
lattitude: 43.6371948
longitude: -79.40144
M5V 0S2
