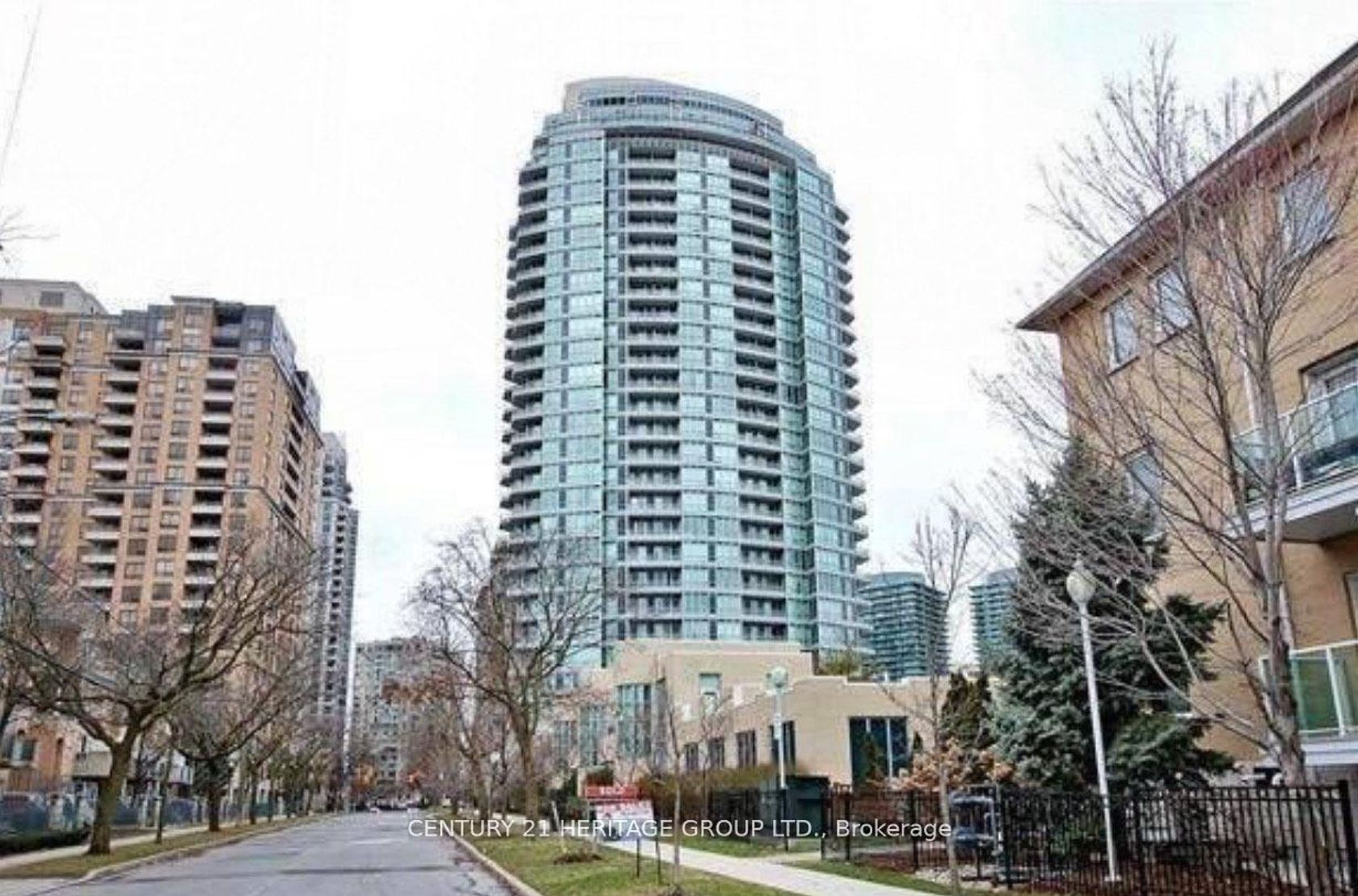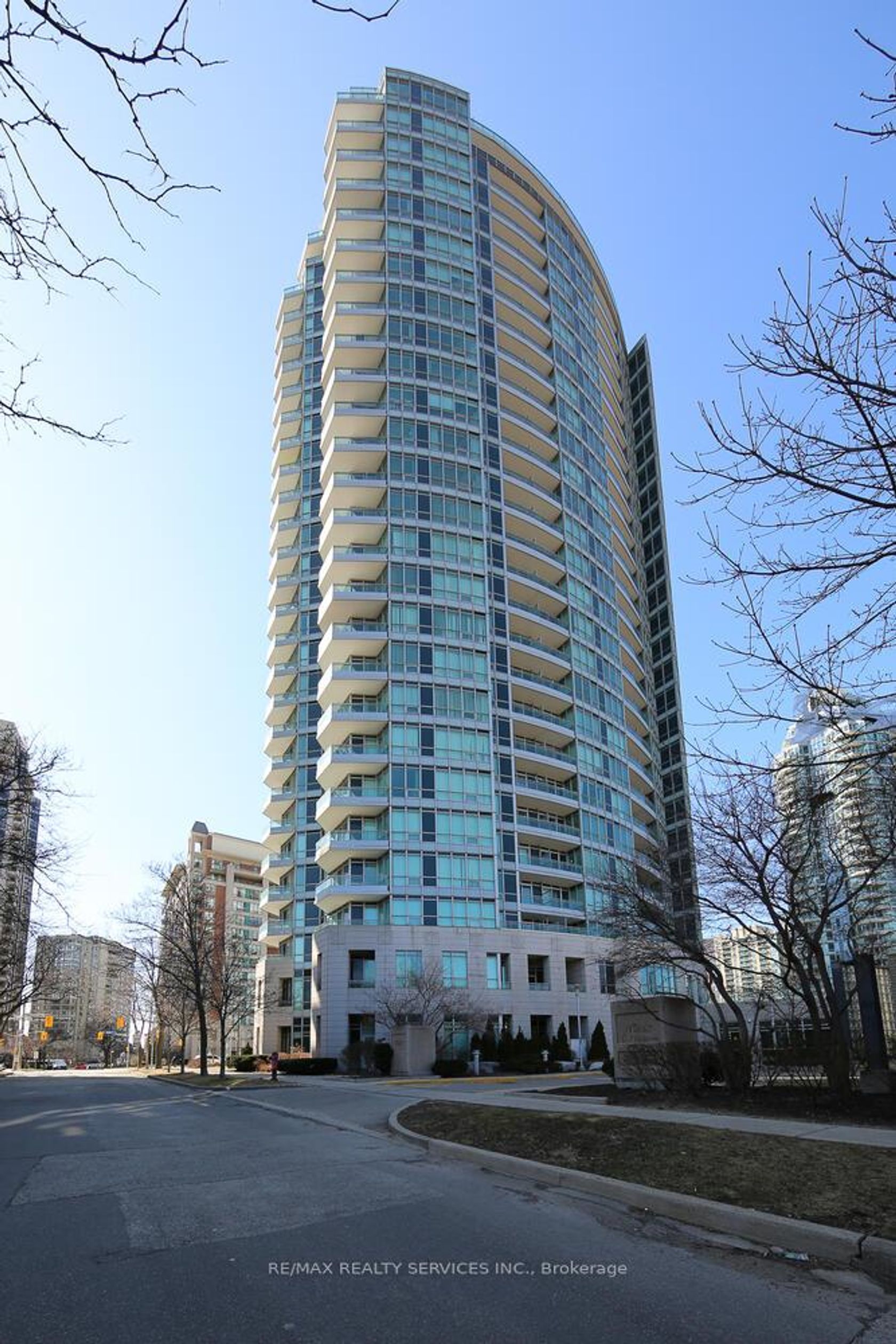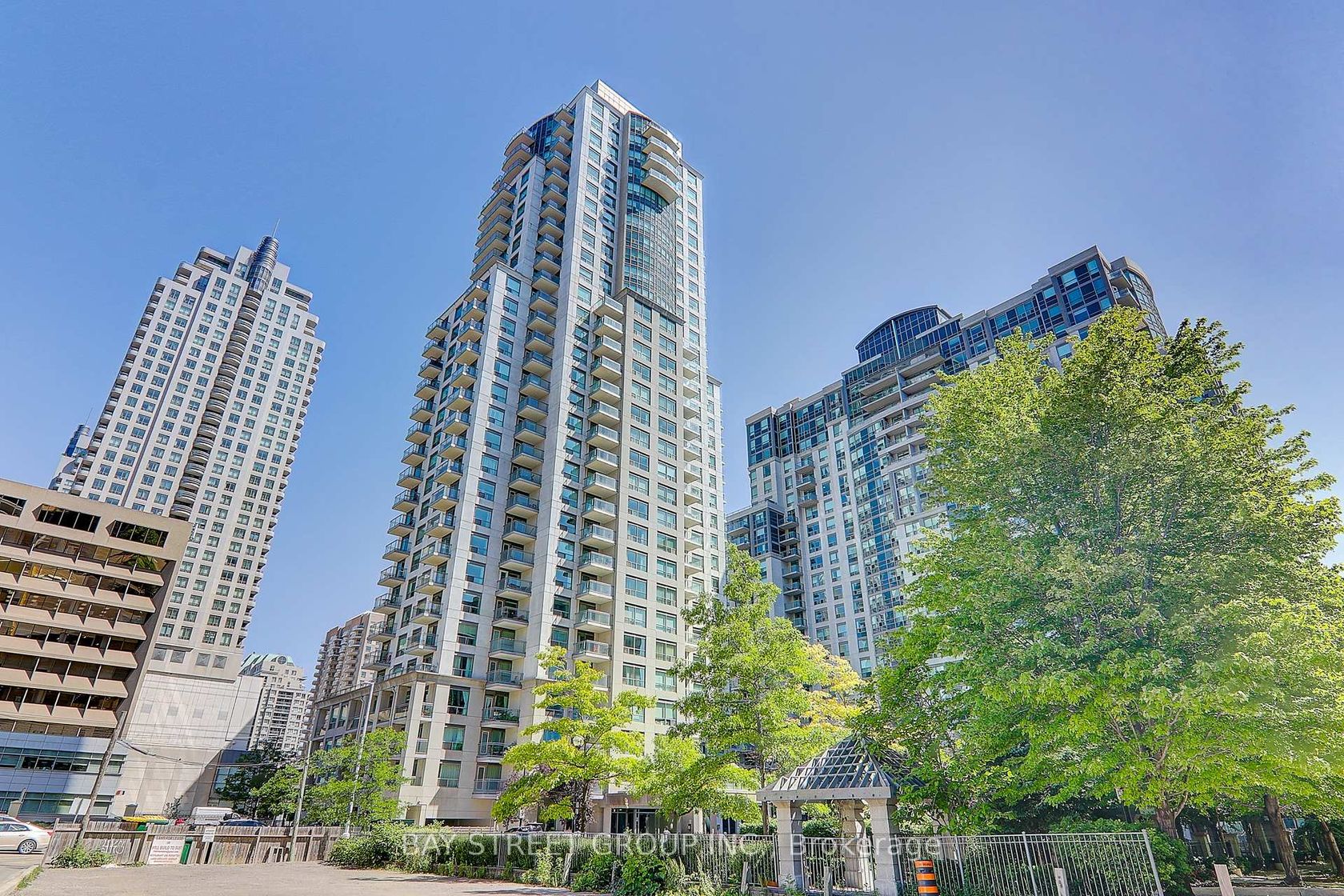About this Condo in Willowdale East
With 1,497 sq ft (see virtual tour for floor plan), 9' ceilings, & an unusual two-story-high balcony offering unobstructed views of tree-lined streets, this Tridel built condo embodies light & spaciousness. The kitchen has extensive quartz counters, an induction stove-top, a double-door fridge, stacked ovens and ample storage. The well-managed building has an active social committee, gym, sauna, hot tub, indoor pool, party room, guest suites, car wash & 24-hour concierge. Mon…thly costs? The amenities fee includes hydro, heat, A/C and water. Location? Steps from a Metro supermarket, a vet, a community centre & top rated schools. Walking for ten minutes takes you to the Finch TTC/GO station, the Meridian Centre, a Cineplex Odeon, and the North York Public Library. It's a 5 minute drive to Hwy 401. Add a small workshop, 2 walk-in closets, 2 parking spaces, as well as a park next to the building and you have condo living at its best
Listed by PROPERTY.CA INC..
With 1,497 sq ft (see virtual tour for floor plan), 9' ceilings, & an unusual two-story-high balcony offering unobstructed views of tree-lined streets, this Tridel built condo embodies light & spaciousness. The kitchen has extensive quartz counters, an induction stove-top, a double-door fridge, stacked ovens and ample storage. The well-managed building has an active social committee, gym, sauna, hot tub, indoor pool, party room, guest suites, car wash & 24-hour concierge. Monthly costs? The amenities fee includes hydro, heat, A/C and water. Location? Steps from a Metro supermarket, a vet, a community centre & top rated schools. Walking for ten minutes takes you to the Finch TTC/GO station, the Meridian Centre, a Cineplex Odeon, and the North York Public Library. It's a 5 minute drive to Hwy 401. Add a small workshop, 2 walk-in closets, 2 parking spaces, as well as a park next to the building and you have condo living at its best
Listed by PROPERTY.CA INC..
 Brought to you by your friendly REALTORS® through the MLS® System, courtesy of Brixwork for your convenience.
Brought to you by your friendly REALTORS® through the MLS® System, courtesy of Brixwork for your convenience.
Disclaimer: This representation is based in whole or in part on data generated by the Brampton Real Estate Board, Durham Region Association of REALTORS®, Mississauga Real Estate Board, The Oakville, Milton and District Real Estate Board and the Toronto Real Estate Board which assumes no responsibility for its accuracy.
More Details
- MLS®: C12480529
- Bedrooms: 3
- Bathrooms: 2
- Type: Condo
- Building: 880 Grandview Way, Toronto
- Square Feet: 1,400 sqft
- Taxes: $4,756.67 (2024)
- Maintenance: $1,540.00
- Parking: 2 Underground
- Storage: Owned
- Basement: None
- Storeys: 16 storeys
- Year Built: 1630
- Style: Apartment





































